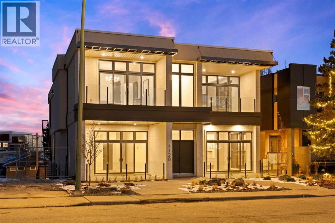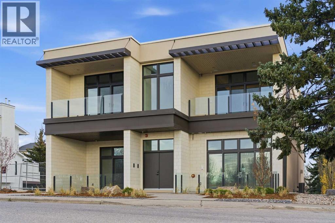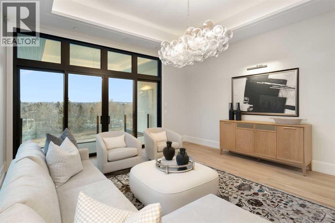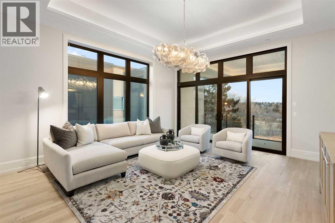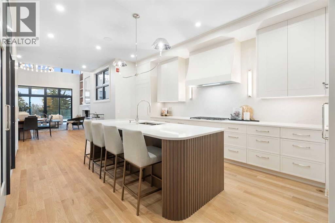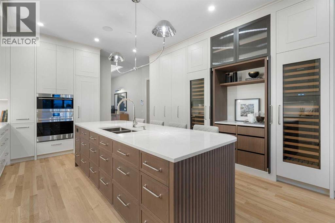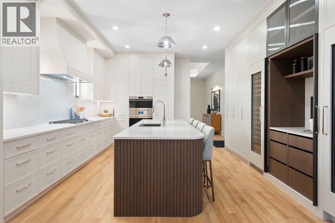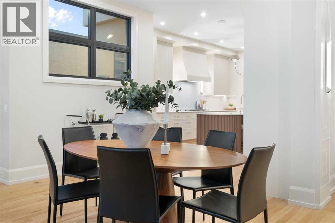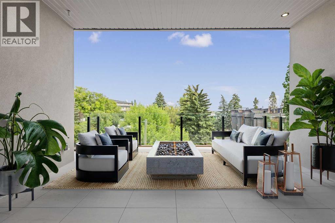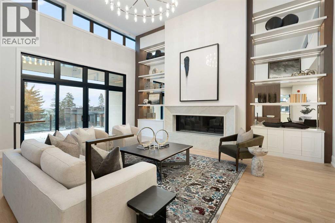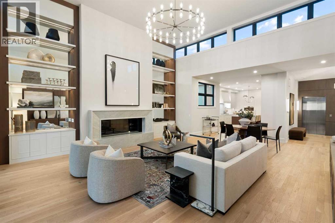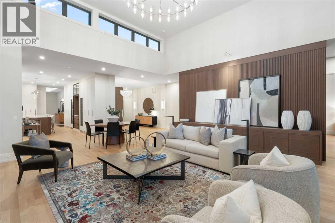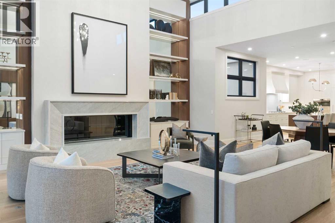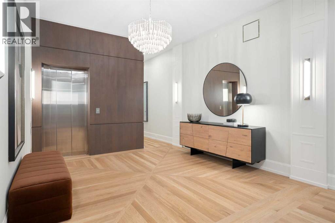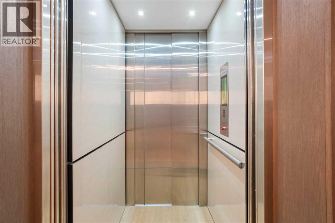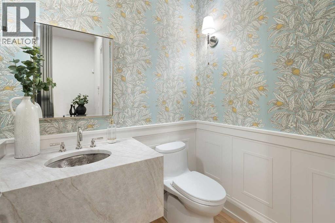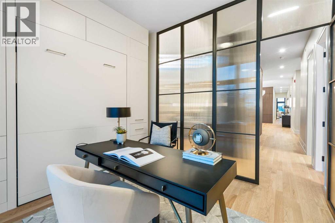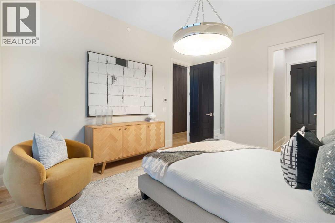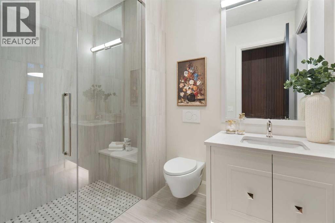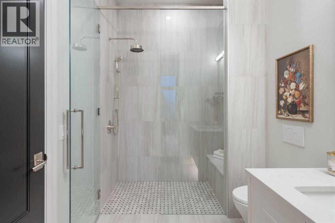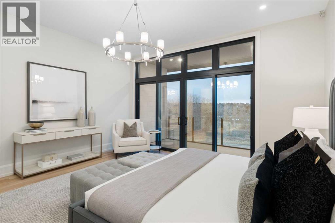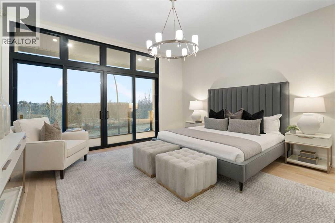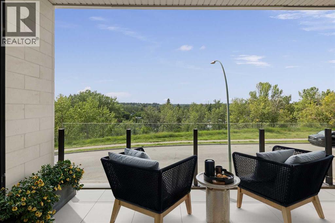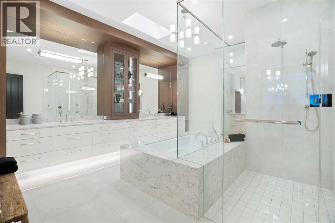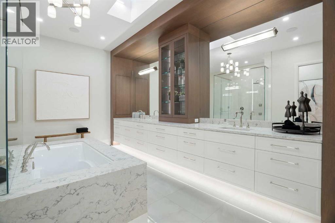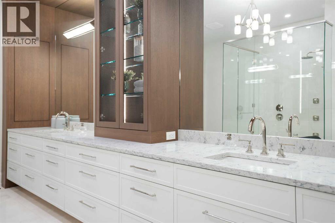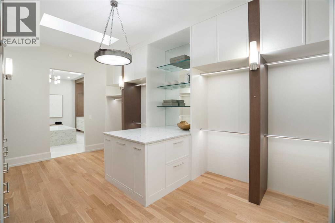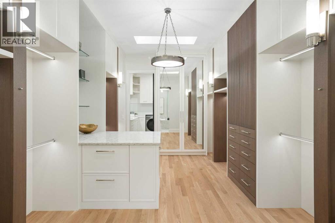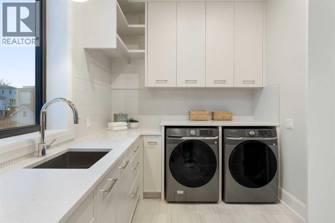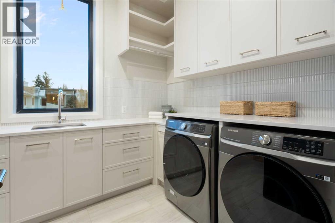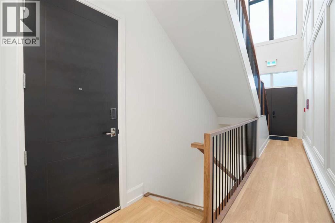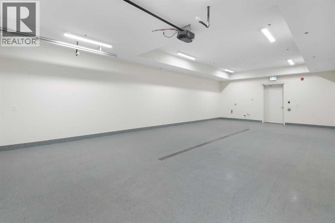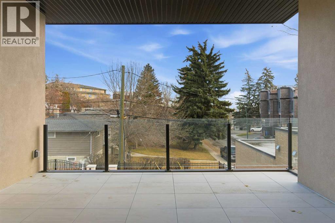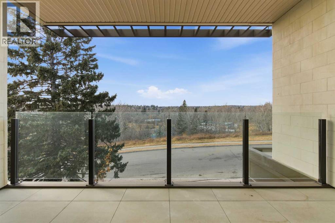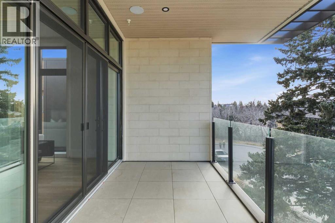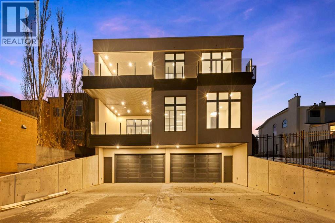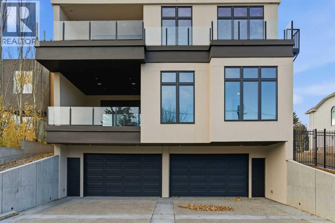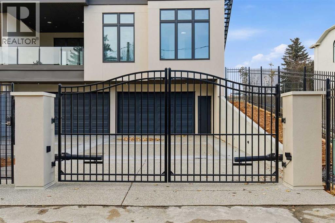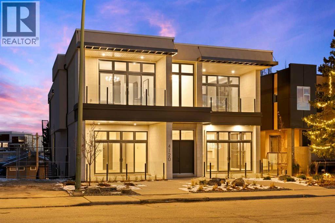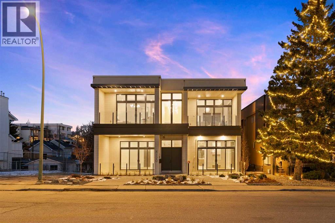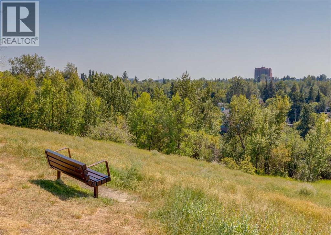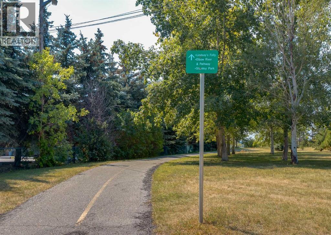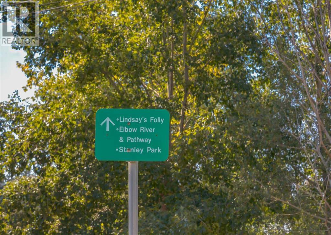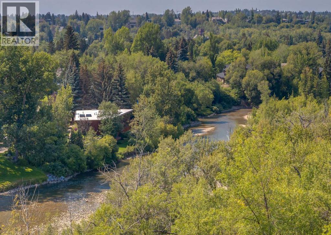#b, 4120 1a Street Sw Calgary, Alberta T2S 1R8
$3,450,000Maintenance, Common Area Maintenance, Insurance, Interior Maintenance, Ground Maintenance, Other, See Remarks
$875 Monthly
Maintenance, Common Area Maintenance, Insurance, Interior Maintenance, Ground Maintenance, Other, See Remarks
$875 MonthlyNot ready for condo living but ready to downsize? Discover relaxed, low-maintenance living at Parkhill Flats, a boutique two-residence development in one of Calgary’s most convenient inner-city neighborhoods. Designed with downsizers in mind, this home offers the space you want, the simplicity you’re looking for, and the privacy that’s hard to find in the city. With 3,000 sq/ft of true single-level living, you can keep the comfort of a full-sized home without the stairs or upkeep. High ceilings, large windows, and three outdoor spaces make the entire home feel bright, open, and easy to live in. A private elevator brings you directly from your heated four-car garage to your front door. Quality materials like white oak hardwood, custom cabinetry, and natural stone were chosen for durability and timelessness, not trendiness. The well-equipped kitchen with Wolf and Sub-Zero appliances is designed for everyday cooking as much as hosting family or friends. The 30’ x 16’ partially covered patio is perfect for outdoor dining or relaxing in the summer. The owner’s suite includes its own west-facing patio with treetop views, a calm, spa-inspired ensuite, and a walk-in closet that offers practical, easy organization. A second bedroom with ensuite, a den, and a full laundry room complete the efficient layout. The oversized heated storage room gives you flexibility—keep it as storage, or turn it into a fitness room, hobby space, media room, or golf simulator. Built with commercial-grade construction, including a fire suppression system and gated rear access, the building is designed for long-term comfort and peace of mind. Located directly across from Stanley Park, you’re steps from the river pathway, walking trails, and green space—ideal for an active, lock-and-leave lifestyle. The Glencoe Club, Calgary Golf & Country Club, and a variety of dining and shopping options are just minutes away. Designed by Bridgette Frontain Interiors and built by the team behind the highly r egarded Elveden Court project, Parkhill Flats focuses on quality, practicality, and lasting value. The Terrace Level residence, which offers nearly identical features, is also available. See MLS#A2257223. (id:59126)
Property Details
| MLS® Number | A2270976 |
| Property Type | Single Family |
| Community Name | Parkhill |
| Amenities Near By | Park, Playground, Recreation Nearby, Schools, Shopping |
| Community Features | Pets Allowed With Restrictions |
| Features | See Remarks, Elevator, Closet Organizers, No Animal Home, No Smoking Home, Gas Bbq Hookup, Parking |
| Parking Space Total | 6 |
| Plan | 2511716 |
| Structure | See Remarks |
Building
| Bathroom Total | 3 |
| Bedrooms Above Ground | 2 |
| Bedrooms Total | 2 |
| Amenities | Laundry Facility |
| Appliances | Washer, Refrigerator, Cooktop - Gas, Dishwasher, Wine Fridge, Oven, Dryer, Freezer, Garburator, Hood Fan, Garage Door Opener |
| Basement Development | Partially Finished |
| Basement Features | Walk Out |
| Basement Type | Partial (partially Finished) |
| Constructed Date | 2025 |
| Construction Material | Wood Frame, Icf Block |
| Construction Style Attachment | Attached |
| Cooling Type | Central Air Conditioning |
| Exterior Finish | Stucco |
| Fireplace Present | Yes |
| Fireplace Total | 1 |
| Flooring Type | Hardwood, Tile |
| Foundation Type | See Remarks |
| Half Bath Total | 1 |
| Heating Type | Other, Forced Air, In Floor Heating |
| Stories Total | 2 |
| Size Interior | 2,976 Ft2 |
| Total Finished Area | 2975.73 Sqft |
| Type | Apartment |
Rooms
| Level | Type | Length | Width | Dimensions |
|---|---|---|---|---|
| Basement | Recreational, Games Room | 15.50 Ft x 25.42 Ft | ||
| Basement | Furnace | 8.00 Ft x 11.75 Ft | ||
| Main Level | 2pc Bathroom | 6.17 Ft x 5.25 Ft | ||
| Main Level | 3pc Bathroom | 6.50 Ft x 8.83 Ft | ||
| Main Level | 5pc Bathroom | 14.17 Ft x 16.50 Ft | ||
| Main Level | Bedroom | 12.00 Ft x 14.67 Ft | ||
| Main Level | Den | 12.17 Ft x 9.50 Ft | ||
| Main Level | Dining Room | 23.67 Ft x 12.83 Ft | ||
| Main Level | Family Room | 22.33 Ft x 22.33 Ft | ||
| Main Level | Kitchen | 15.83 Ft x 19.92 Ft | ||
| Main Level | Laundry Room | 8.17 Ft x 13.00 Ft | ||
| Main Level | Living Room | 16.58 Ft x 17.17 Ft | ||
| Main Level | Office | 11.75 Ft x 9.75 Ft | ||
| Main Level | Primary Bedroom | 15.83 Ft x 17.75 Ft |
Land
| Acreage | No |
| Land Amenities | Park, Playground, Recreation Nearby, Schools, Shopping |
| Size Total Text | Unknown |
| Zoning Description | R-cg |
Parking
| Concrete | |
| Garage | |
| Heated Garage | |
| Other | |
| Garage | |
| Attached Garage |
https://www.realtor.ca/real-estate/29108840/b-4120-1a-street-sw-calgary-parkhill
Contact Us
Contact us for more information

