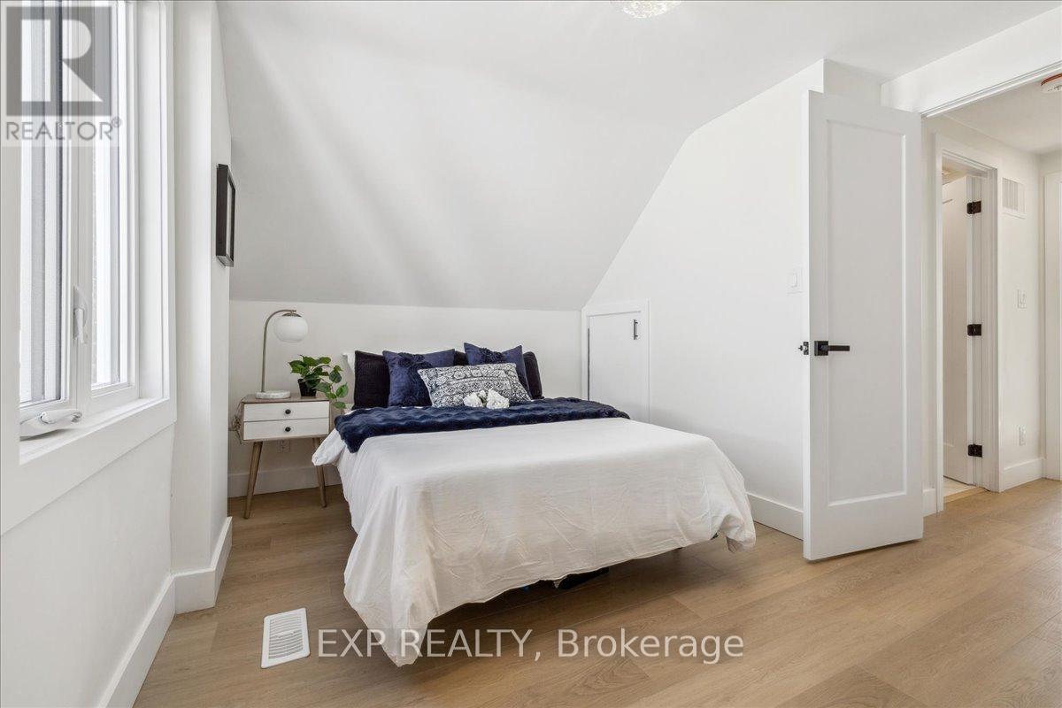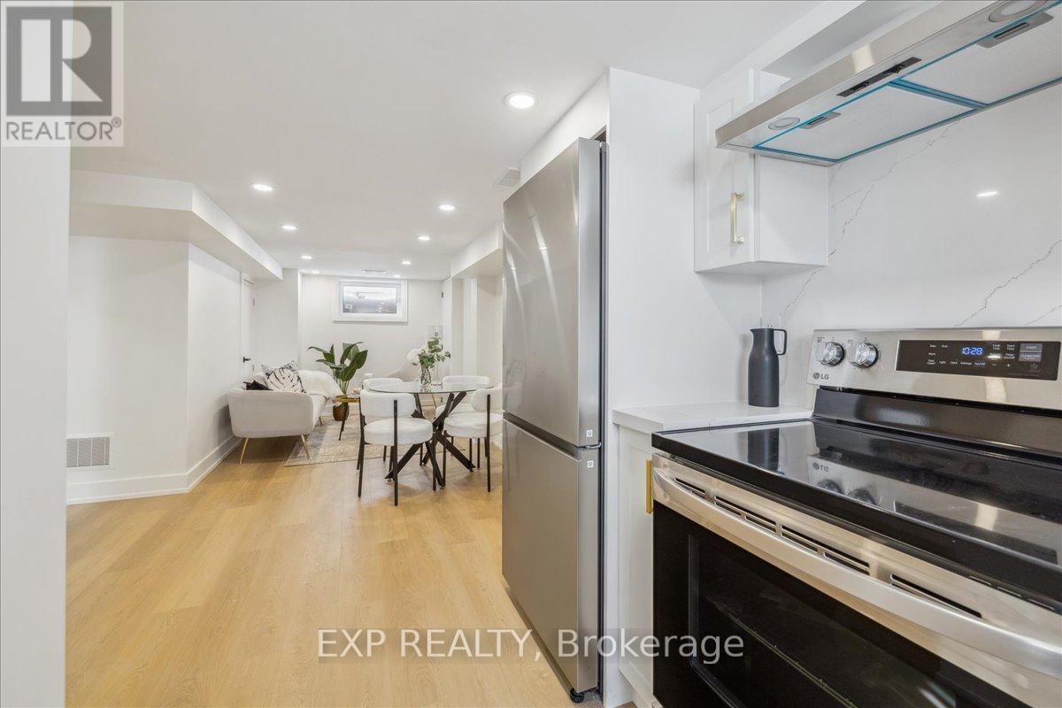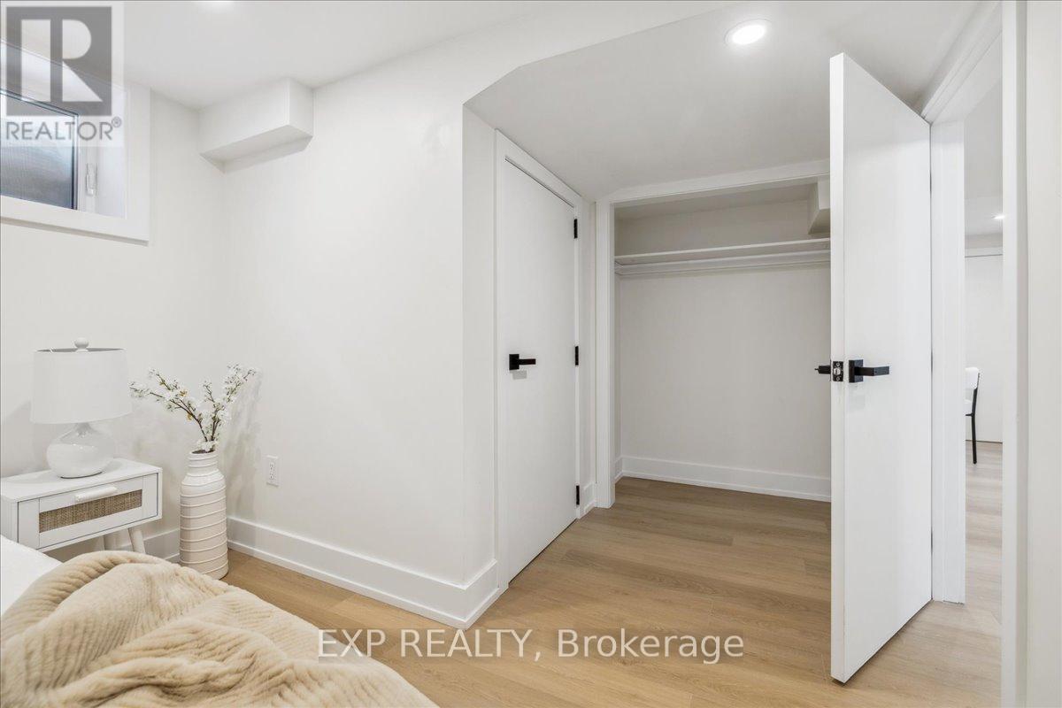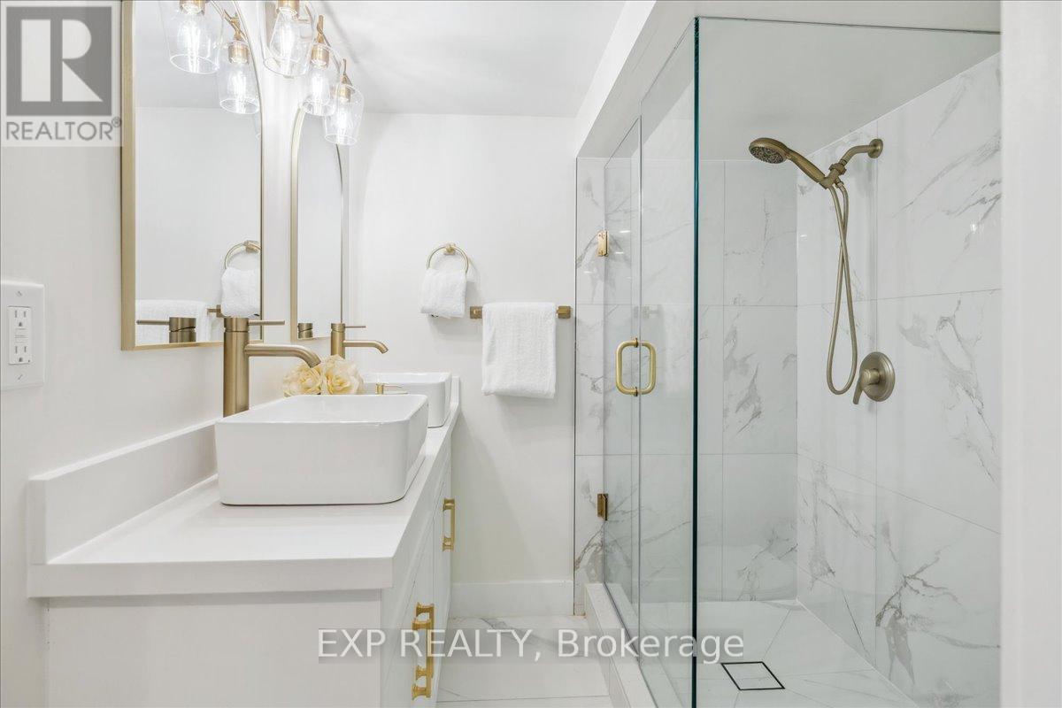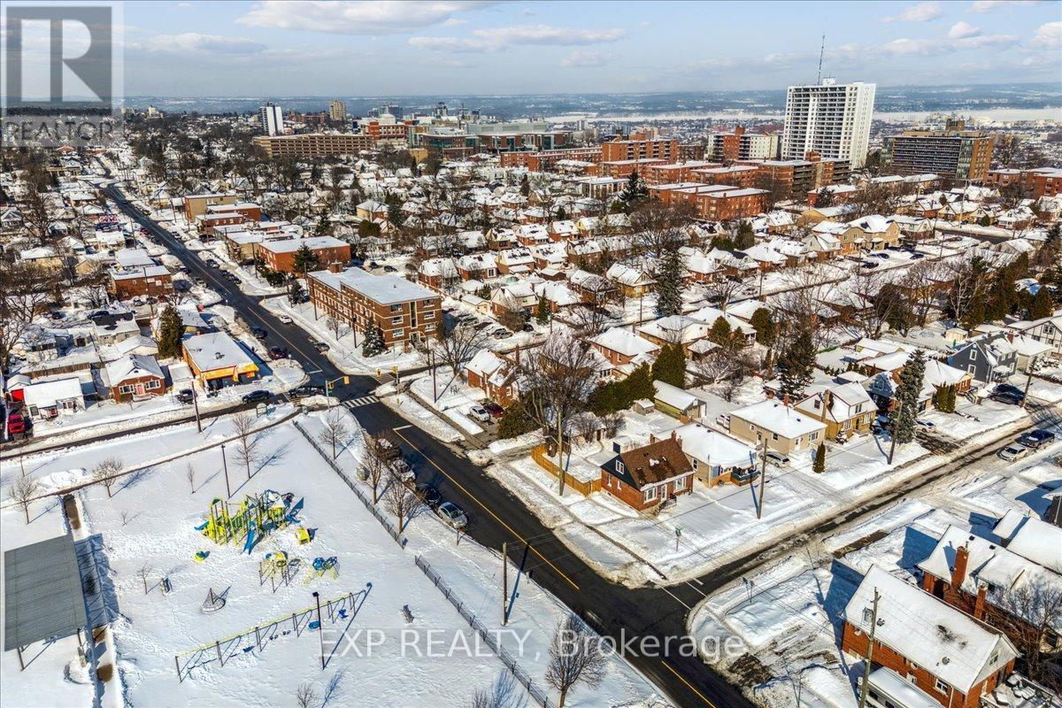98 East 37th Street Hamilton (Raleigh), Ontario L8V 4A9
$879,999
Welcome to this exceptional LEGAL DUPLEX, completely reimagined with $200,000 IN TOP-TO-BOTTOM UPGRADES! No detail was overlooked in this PROFESSIONALLY DESIGNED transformation, featuring BRAND-NEW PLUMBING, ELECTRICAL, HVAC, AND EXTERIOR UPDATES for modern efficiency and style.This TURNKEY INVESTMENT OPPORTUNITY boasts an UPGRADED 200-AMP ELECTRICAL SERVICE WITH TWO SEPARATE METERS, ensuring easy tenant utility management. The FULLY FINISHED BASEMENT presents a LUCRATIVE RENTAL POTENTIAL OF $2,000 PER MONTH, making this property an ideal choice for both investors and end users seeking additional income. Adding even more value, the property includes a DOUBLE DETACHED GARAGE, which can be converted into a LEGAL GARDEN SUITE, creating a THIRD INCOME-GENERATING UNIT making it into a Triplex.Every inch of this home showcases HIGH-END, HANDPICKED FINISHES BY A PROFESSIONAL DESIGNER, blending contemporary aesthetics with practical living spaces.Dont miss this RARE OPPORTUNITY to own a FULLY RENOVATED, CASH-FLOWING PROPERTY WITH FUTURE DEVELOPMENT POTENTIAL IN A PRIME LOCATION! (id:59126)
Open House
This property has open houses!
1:00 pm
Ends at:3:00 pm
Property Details
| MLS® Number | X11987266 |
| Property Type | Single Family |
| Community Name | Raleigh |
| EquipmentType | Water Heater |
| Features | In-law Suite |
| ParkingSpaceTotal | 4 |
| RentalEquipmentType | Water Heater |
Building
| BathroomTotal | 3 |
| BedroomsAboveGround | 3 |
| BedroomsBelowGround | 2 |
| BedroomsTotal | 5 |
| Amenities | Separate Electricity Meters |
| Appliances | Dishwasher, Dryer, Refrigerator, Stove, Washer |
| BasementFeatures | Apartment In Basement, Separate Entrance |
| BasementType | N/a |
| ConstructionStyleAttachment | Detached |
| CoolingType | Central Air Conditioning |
| ExteriorFinish | Vinyl Siding, Brick |
| FoundationType | Block |
| HeatingFuel | Natural Gas |
| HeatingType | Forced Air |
| StoriesTotal | 2 |
| Type | House |
| UtilityWater | Municipal Water |
Rooms
| Level | Type | Length | Width | Dimensions |
|---|---|---|---|---|
| Second Level | Bedroom 2 | 4.41 m | 3.05 m | 4.41 m x 3.05 m |
| Second Level | Bedroom 3 | 4.41 m | 3.35 m | 4.41 m x 3.35 m |
| Second Level | Bathroom | 1.57 m | 2.71 m | 1.57 m x 2.71 m |
| Basement | Living Room | 2.52 m | 2.31 m | 2.52 m x 2.31 m |
| Basement | Dining Room | 2.52 m | 2.59 m | 2.52 m x 2.59 m |
| Basement | Bathroom | 1.83 m | 1.91 m | 1.83 m x 1.91 m |
| Basement | Bedroom | 3.33 m | 2.82 m | 3.33 m x 2.82 m |
| Basement | Bedroom 2 | 3.73 m | 3.07 m | 3.73 m x 3.07 m |
| Basement | Kitchen | 2.85 m | 3.18 m | 2.85 m x 3.18 m |
| Main Level | Kitchen | 4.99 m | 4.1 m | 4.99 m x 4.1 m |
| Main Level | Living Room | 3.29 m | 3.96 m | 3.29 m x 3.96 m |
| Main Level | Bedroom | 3.51 m | 2.9 m | 3.51 m x 2.9 m |
| Main Level | Bathroom | 1.7 m | 3.05 m | 1.7 m x 3.05 m |
Land
| Acreage | No |
| Sewer | Sanitary Sewer |
| SizeIrregular | 42 X 111 Acre |
| SizeTotalText | 42 X 111 Acre |
| ZoningDescription | R1 |
Parking
| Detached Garage | |
| Garage |
https://www.realtor.ca/real-estate/27949889/98-east-37th-street-hamilton-raleigh-raleigh
Tell Me More
Contact us for more information


















