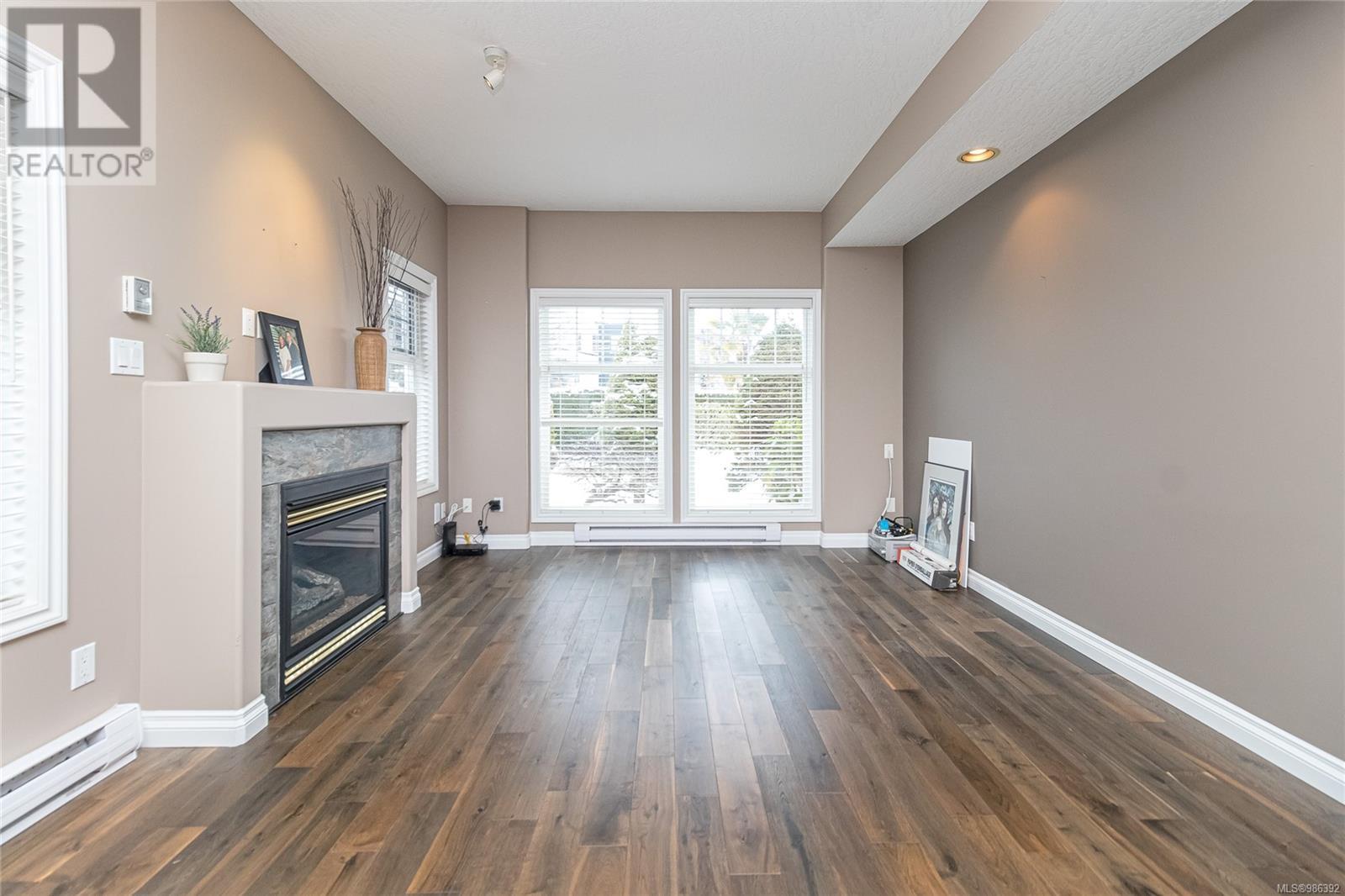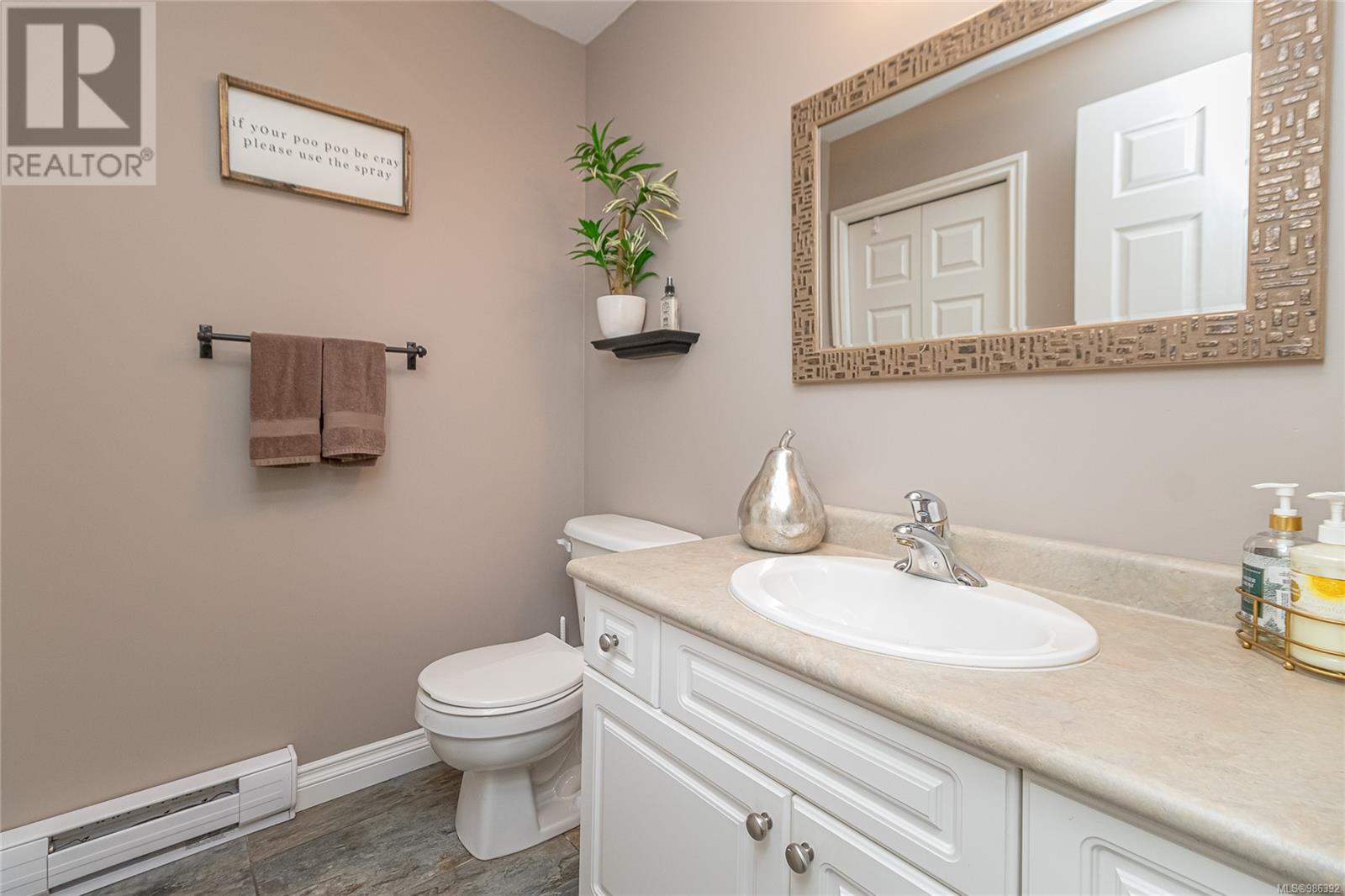9654 First St Sidney, British Columbia V8L 3C9
$1,150,000Maintenance,
$400 Monthly
Maintenance,
$400 MonthlyWelcome to this beautifully maintained three-bedroom, three bathroom townhouse in a small 4 unit complex. Step inside to discover a bright, updated kitchen that opens to a cozy family room with gas fireplace, perfect for casual gatherings. The more formal living/dining area with gas fireplace offer an elegant space for entertaining. The spacious primary suite is conveniently located on the main floor and features a en-suite & walk in closet . Upstairs, two additional bedrooms with built-in Murphy beds for flexible use, along with another full bathroom. The front bedrooms boasts its own private deck, while the back patio provides a peaceful retreat with a Weber, natural gas barbeque. With its unbeatable location and thoughtful design, this home offers the best of coastal living in the heart of Sidney. Ideally located just one block from all the amenities of Sidney and directly across from the ocean and scenic Sidney walkway. Don’t miss this rare opportunity! (id:59126)
Property Details
| MLS® Number | 986392 |
| Property Type | Single Family |
| Neigbourhood | Sidney South-East |
| CommunityFeatures | Pets Allowed With Restrictions, Family Oriented |
| Features | Level Lot, Private Setting, Other, Rectangular |
| Plan | Vis5069 |
| Structure | Patio(s) |
Building
| BathroomTotal | 3 |
| BedroomsTotal | 3 |
| ConstructedDate | 2001 |
| CoolingType | None |
| FireplacePresent | Yes |
| FireplaceTotal | 2 |
| HeatingFuel | Electric, Natural Gas |
| HeatingType | Baseboard Heaters |
| SizeInterior | 2033 Sqft |
| TotalFinishedArea | 1861 Sqft |
| Type | Row / Townhouse |
Rooms
| Level | Type | Length | Width | Dimensions |
|---|---|---|---|---|
| Second Level | Bathroom | 4-Piece | ||
| Second Level | Bedroom | 12'0 x 13'11 | ||
| Second Level | Bedroom | 11'2 x 13'0 | ||
| Main Level | Storage | 3'9 x 3'11 | ||
| Main Level | Patio | 14'8 x 12'6 | ||
| Main Level | Bathroom | 2-Piece | ||
| Main Level | Family Room | 14'2 x 10'9 | ||
| Main Level | Ensuite | 4-Piece | ||
| Main Level | Primary Bedroom | 14' x 11' | ||
| Main Level | Kitchen | 12'7 x 11'2 | ||
| Main Level | Dining Room | 12' x 10' | ||
| Main Level | Living Room | 14' x 12' | ||
| Main Level | Entrance | 5'3 x 9'3 |
Land
| Acreage | No |
| SizeIrregular | 11110 |
| SizeTotal | 11110 Sqft |
| SizeTotalText | 11110 Sqft |
| ZoningType | Multi-family |
https://www.realtor.ca/real-estate/27890175/9654-first-st-sidney-sidney-south-east
Tell Me More
Contact us for more information







































