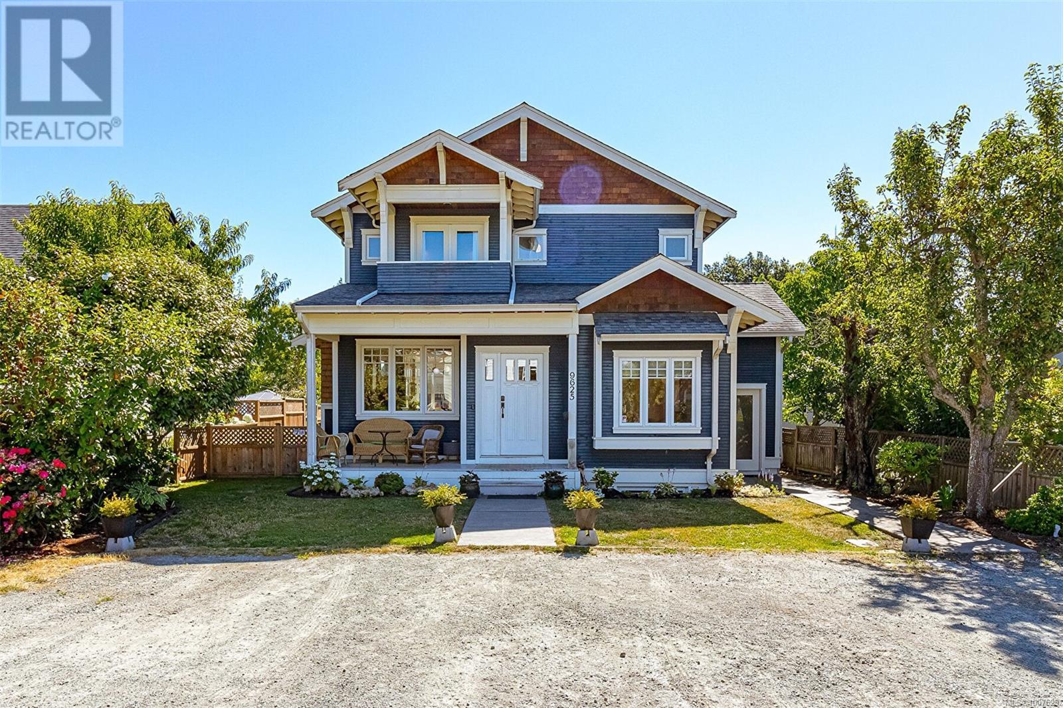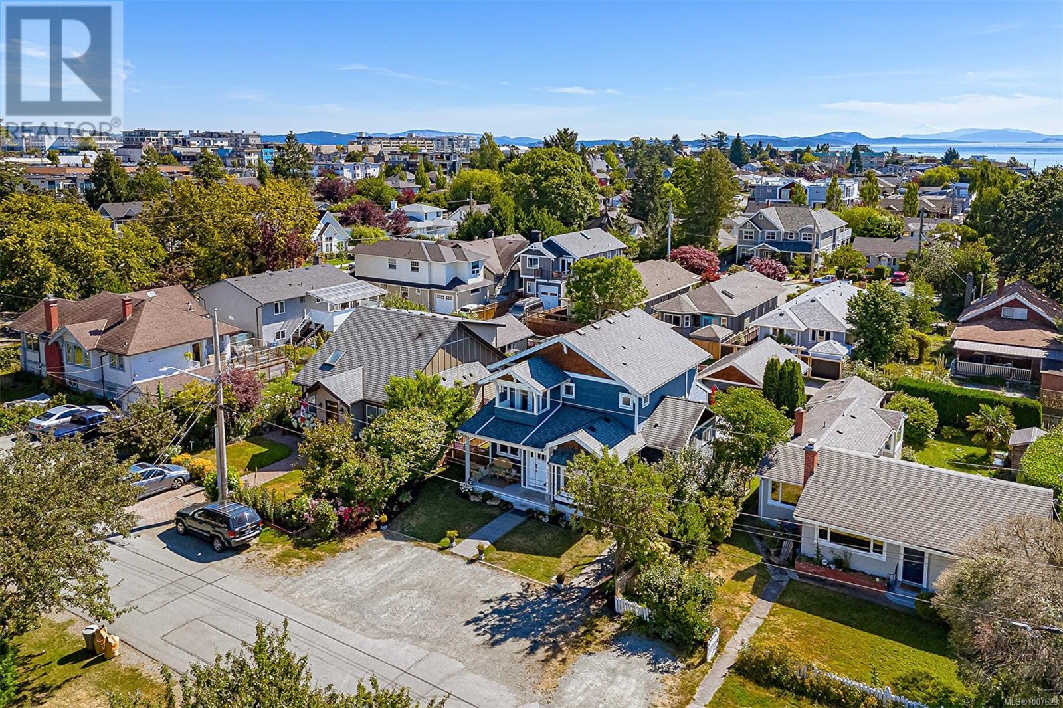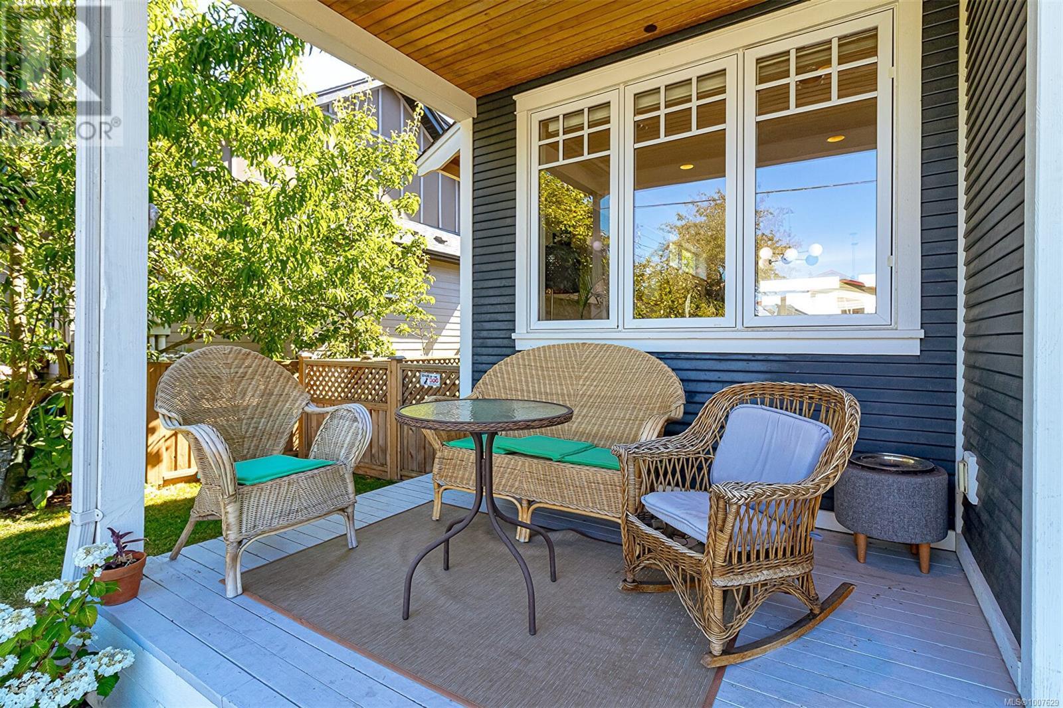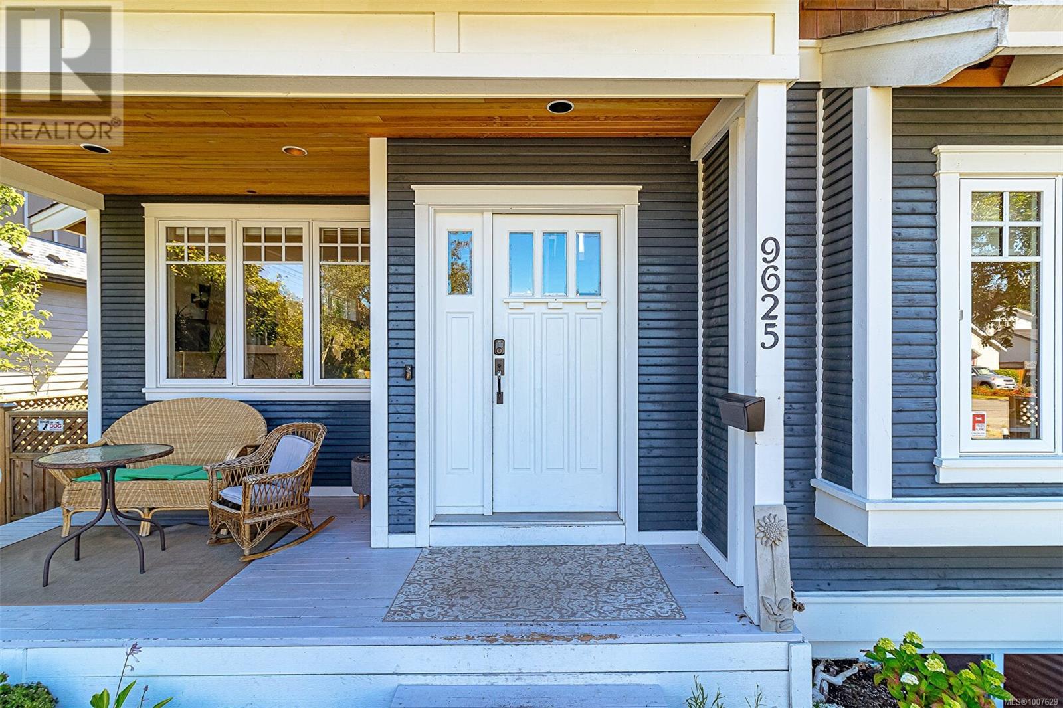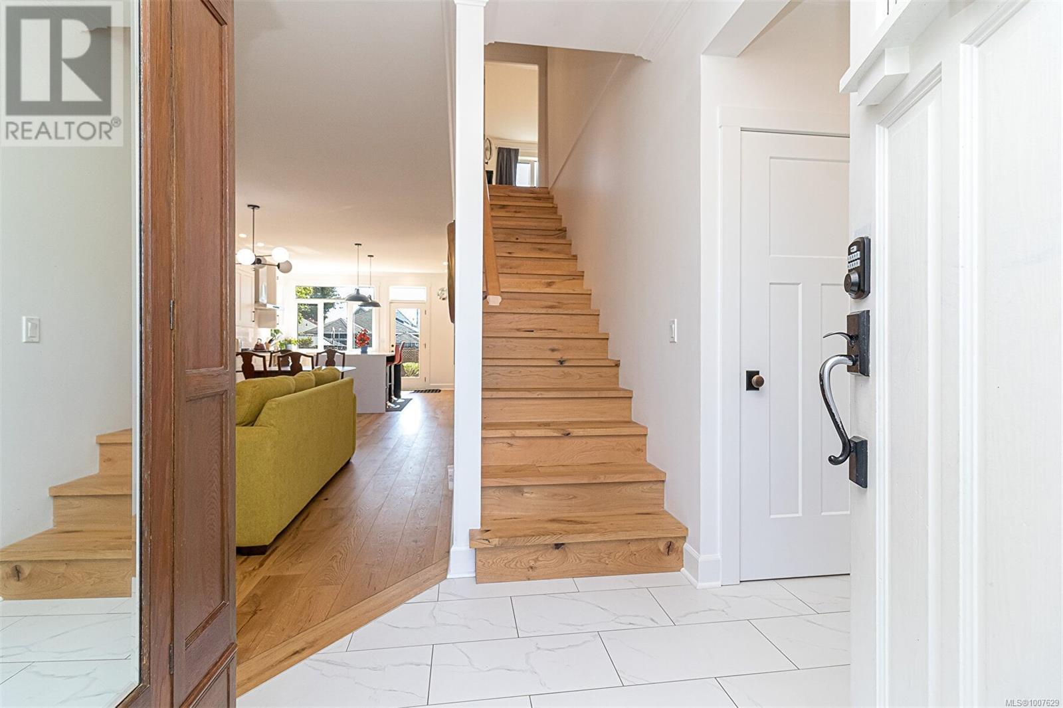9625 Seventh St Sidney, British Columbia V8L 2V4
$1,425,000
Experience refined coastal living in this exceptional home showcasing over 3,100 sqft of beautifully appointed space. The main level impresses with recent renovations, including radiant-heated engineered hardwood floors and a designer kitchen with a quartz waterfall island, gas range, oversized fridge, and premium stainless-steel appliances. A custom mudroom and stylish powder room add function and flair, while the primary suite offers a walk-in closet, spa-inspired ensuite with soaker tub, and French doors opening to a sun-drenched back deck. Upstairs, three bedrooms and a 4-piece bath provide ample comfort for family or guests. The lower level is flexible with the option for a suite featuring two bedrooms, rec room, full bath, laundry, and a separate entrance. Ideally located for walkability, you’re just steps to the waterfront boardwalk, excellent schools, dining, and boutique shops of Beacon Avenue. Discover the perfect blend of comfort and convenience in the heart of Sidney. (id:59126)
Open House
This property has open houses!
3:00 pm
Ends at:4:00 pm
Property Details
| MLS® Number | 1007629 |
| Property Type | Single Family |
| Neigbourhood | Sidney South-East |
| Features | Central Location, See Remarks, Other, Rectangular |
| Parking Space Total | 4 |
| Plan | Vip1552 |
| Structure | Shed, Patio(s) |
Building
| Bathroom Total | 4 |
| Bedrooms Total | 6 |
| Architectural Style | Other |
| Constructed Date | 2007 |
| Cooling Type | None |
| Fireplace Present | Yes |
| Fireplace Total | 1 |
| Heating Fuel | Electric, Natural Gas, Other |
| Heating Type | Baseboard Heaters |
| Size Interior | 3,493 Ft2 |
| Total Finished Area | 3085 Sqft |
| Type | House |
Rooms
| Level | Type | Length | Width | Dimensions |
|---|---|---|---|---|
| Second Level | Balcony | 8 ft | 4 ft | 8 ft x 4 ft |
| Second Level | Bathroom | 4-Piece | ||
| Second Level | Bedroom | 13 ft | 12 ft | 13 ft x 12 ft |
| Second Level | Bedroom | 13 ft | 12 ft | 13 ft x 12 ft |
| Second Level | Bedroom | 13 ft | 10 ft | 13 ft x 10 ft |
| Lower Level | Laundry Room | 12 ft | 10 ft | 12 ft x 10 ft |
| Lower Level | Bathroom | 4-Piece | ||
| Lower Level | Bedroom | 13 ft | 9 ft | 13 ft x 9 ft |
| Lower Level | Bedroom | 12 ft | 9 ft | 12 ft x 9 ft |
| Lower Level | Recreation Room | 16 ft | 13 ft | 16 ft x 13 ft |
| Lower Level | Family Room | 12 ft | 14 ft | 12 ft x 14 ft |
| Main Level | Patio | 9 ft | 7 ft | 9 ft x 7 ft |
| Main Level | Patio | 17 ft | 14 ft | 17 ft x 14 ft |
| Main Level | Ensuite | 5-Piece | ||
| Main Level | Primary Bedroom | 11 ft | 13 ft | 11 ft x 13 ft |
| Main Level | Kitchen | 15 ft | 14 ft | 15 ft x 14 ft |
| Main Level | Dining Room | 13 ft | 13 ft | 13 ft x 13 ft |
| Main Level | Bathroom | 2-Piece | ||
| Main Level | Living Room | 13 ft | 14 ft | 13 ft x 14 ft |
| Main Level | Den | 10 ft | 8 ft | 10 ft x 8 ft |
| Main Level | Entrance | 7 ft | 7 ft | 7 ft x 7 ft |
Land
| Access Type | Road Access |
| Acreage | No |
| Size Irregular | 5500 |
| Size Total | 5500 Sqft |
| Size Total Text | 5500 Sqft |
| Zoning Type | Residential |
https://www.realtor.ca/real-estate/28615989/9625-seventh-st-sidney-sidney-south-east
Contact Us
Contact us for more information

