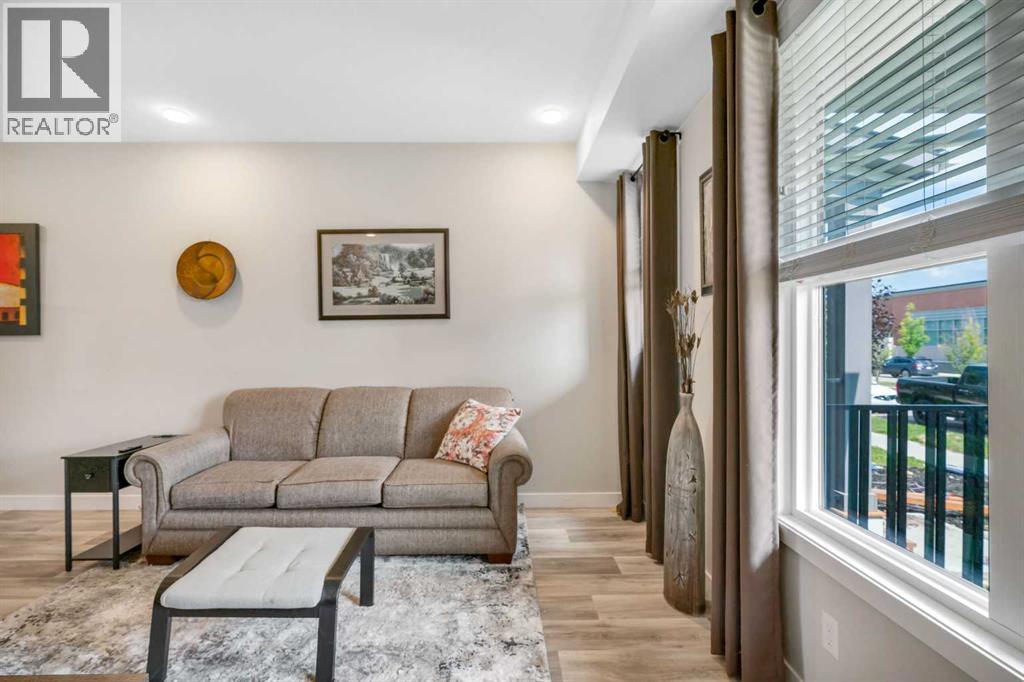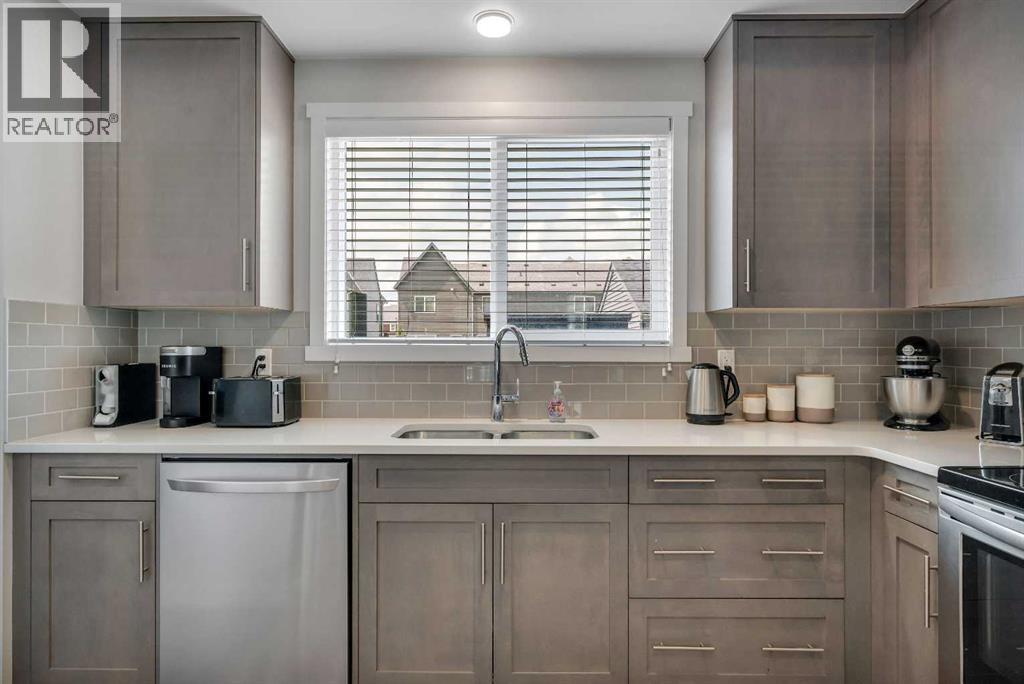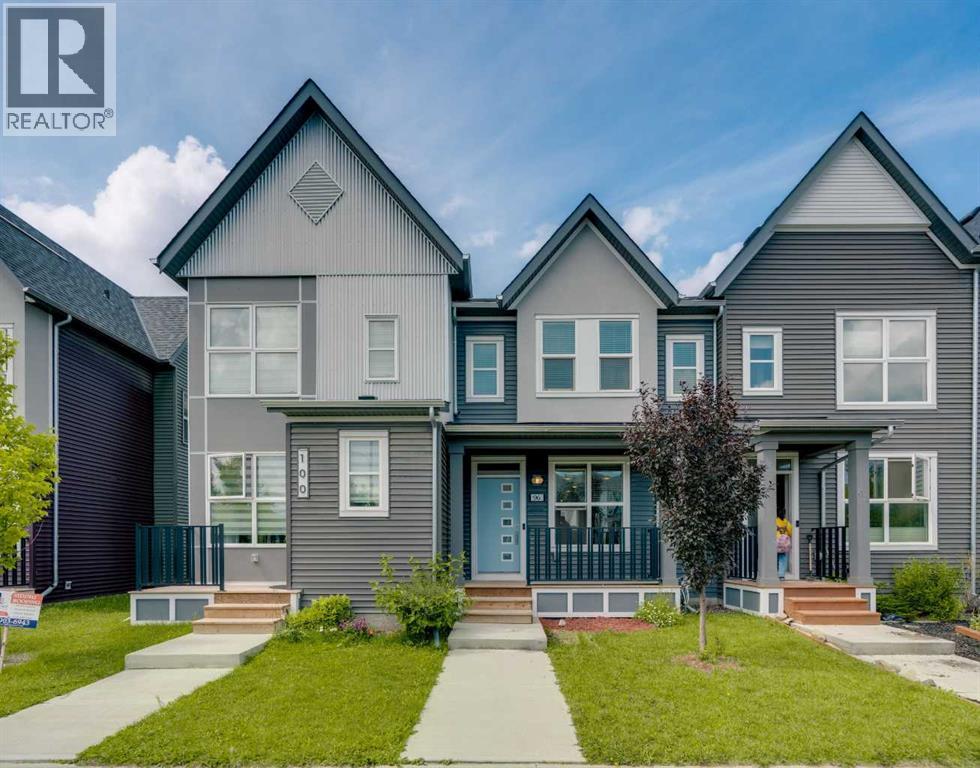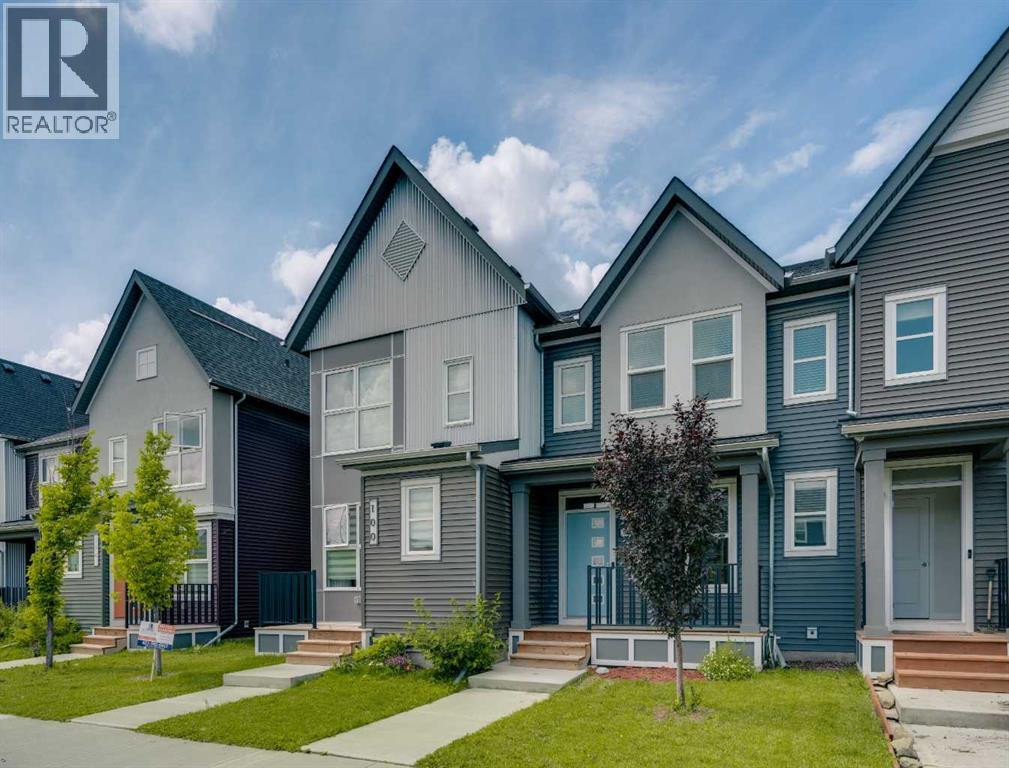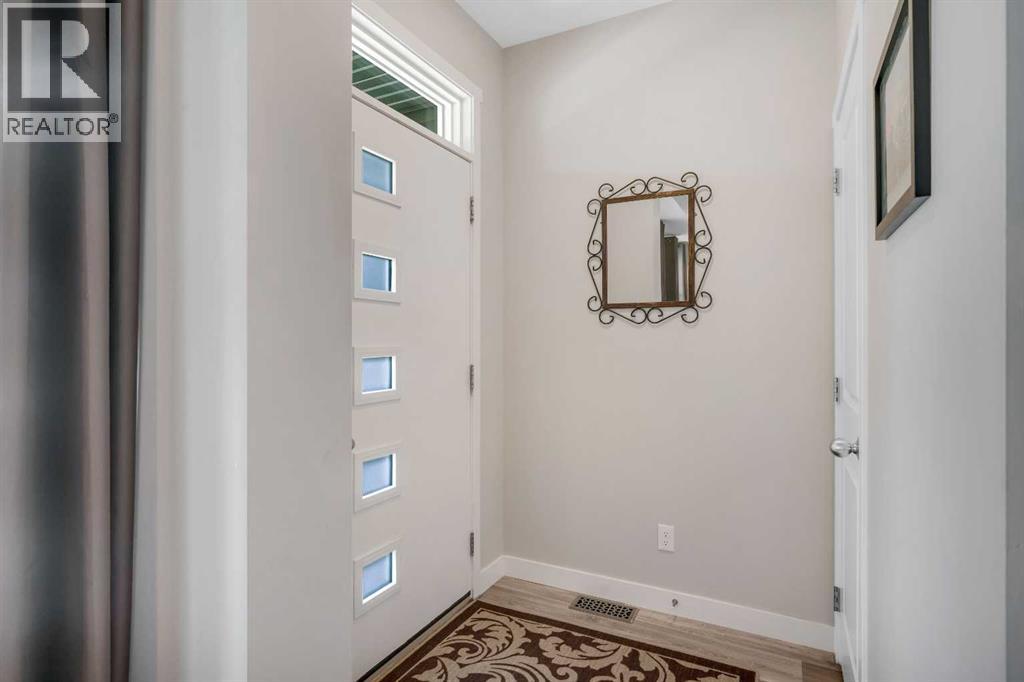96 Carrington Boulevard Nw Calgary, Alberta T3P 1K8
$525,000
MODERN & WARM 2-STOREY 4-BED TOWNHOME WITH FULLY FINISHED BASEMENT & FENCED YARD IN CARRINGTON! Welcome to 96 Carrington Blvd NW — a stylish and functional 4-bed, 3.5-bath home offering over 1,800 SQFT of developed living space in the NW family-friendly community of Carrington. With thoughtful upgrades, a well-designed floor plan & fenced-in private yard, this home offers everything a family may need for years to come, all for a great value! Walking up to the home, the first thing you’ll notice is the charming front porch framed by a neatly maintained lawn, creating a warm and welcoming first impression. Stepping through the front door, you're greeted by a bright foyer that opens to a spacious living room at the front of the home, with large windows that bring in abundant natural light. The main floor flows into a central dining room — perfectly positioned for family meals or hosting friends — and adjacent to the kitchen for easy entertaining. The kitchen features warm tan cabinetry with modern hardware, Quartz countertops, a subway tile backsplash, and stainless steel appliances. A window above the sink overlooks the yard, while ample cabinetry and counter space make meal prep a pleasure. At the back of the home, a practical mudroom with built-in shelving for extra storage gives direct access to the fenced backyard. Enjoy summer evenings and morning coffees in the private backyard, complete with a concrete patio & gas line for BBQs and gatherings. Back inside, a 2-piece powder room for guests rounds-out the main floor. Upstairs, the primary bedroom includes a walk-in closet and a private 3-piece ensuite with a walk-in shower. Two additional bedrooms, each with good closet space, share a bright 4-piece main bathroom. The laundry area is conveniently located on this level, saving you trips up and down stairs. The fully finished basement offers a comfortable large 4th bedroom, another full 4-piece bathroom, and a large rec room — perfect for a media lounge, play space , or hobby space. The home does have back alley access to a paved parking pad in the back plus extra parking in the front. Located in Carrington, just steps away from the newly completed Carrington Station which is a robust modern plaza and shopping centre that includes a grocery store, day care, several dining options & more. You are minutes from several playgrounds like Livingston Park & Space Jam Park, and green spaces like the Carrington & Livingston West Ponds right in the neighbourhood. Access to the rest of the city is easy through several major roadways nearby including Stoney Trail, Country Hills Blvd & Deerfoot Trail. Jumping in the car: Downtown is a 21 min drive (25.6KM), Airport is a 13 min drive (14.6KM), & Banff is a 1 hr 23 min drive (131KM). (id:59126)
Property Details
| MLS® Number | A2245858 |
| Property Type | Single Family |
| Community Name | Carrington |
| Amenities Near By | Park, Playground, Schools, Shopping |
| Features | Back Lane, Level, Gas Bbq Hookup |
| Parking Space Total | 2 |
| Plan | 1810875 |
| Structure | Dog Run - Fenced In |
Building
| Bathroom Total | 4 |
| Bedrooms Above Ground | 3 |
| Bedrooms Below Ground | 1 |
| Bedrooms Total | 4 |
| Appliances | Washer, Refrigerator, Dishwasher, Stove, Dryer, Microwave Range Hood Combo |
| Basement Development | Finished |
| Basement Type | Full (finished) |
| Constructed Date | 2019 |
| Construction Material | Wood Frame |
| Construction Style Attachment | Attached |
| Cooling Type | None |
| Exterior Finish | Stucco, Vinyl Siding |
| Flooring Type | Carpeted, Vinyl Plank |
| Foundation Type | Poured Concrete |
| Half Bath Total | 1 |
| Heating Type | Forced Air |
| Stories Total | 2 |
| Size Interior | 1,236 Ft2 |
| Total Finished Area | 1235.57 Sqft |
| Type | Row / Townhouse |
Rooms
| Level | Type | Length | Width | Dimensions |
|---|---|---|---|---|
| Second Level | Primary Bedroom | 10.50 Ft x 11.58 Ft | ||
| Second Level | 3pc Bathroom | 8.67 Ft x 4.92 Ft | ||
| Second Level | Bedroom | 13.25 Ft x 8.50 Ft | ||
| Second Level | Bedroom | 9.75 Ft x 8.00 Ft | ||
| Second Level | 4pc Bathroom | 5.92 Ft x 8.50 Ft | ||
| Basement | Recreational, Games Room | 9.83 Ft x 16.58 Ft | ||
| Basement | Bedroom | 8.92 Ft x 13.92 Ft | ||
| Basement | 4pc Bathroom | 5.00 Ft x 7.58 Ft | ||
| Basement | Furnace | 7.17 Ft x 7.75 Ft | ||
| Main Level | Living Room | 12.67 Ft x 11.67 Ft | ||
| Main Level | Dining Room | 9.92 Ft x 13.00 Ft | ||
| Main Level | Kitchen | 10.83 Ft x 11.17 Ft | ||
| Main Level | 2pc Bathroom | 4.92 Ft x 5.17 Ft |
Land
| Acreage | No |
| Fence Type | Fence |
| Land Amenities | Park, Playground, Schools, Shopping |
| Landscape Features | Landscaped, Lawn |
| Size Depth | 33.5 M |
| Size Frontage | 5.5 M |
| Size Irregular | 184.00 |
| Size Total | 184 M2|0-4,050 Sqft |
| Size Total Text | 184 M2|0-4,050 Sqft |
| Zoning Description | M-g |
Parking
| Parking Pad |
https://www.realtor.ca/real-estate/28694897/96-carrington-boulevard-nw-calgary-carrington
Contact Us
Contact us for more information

