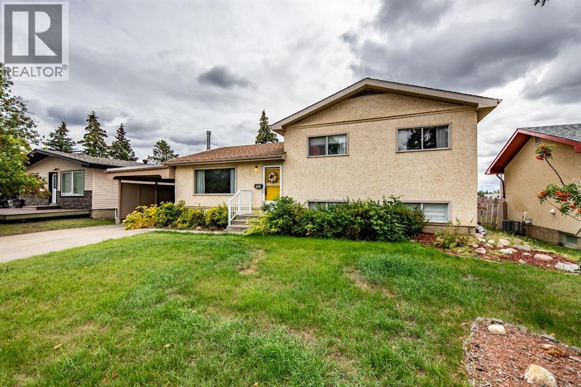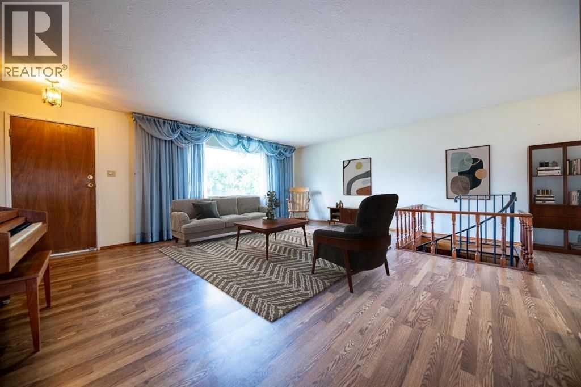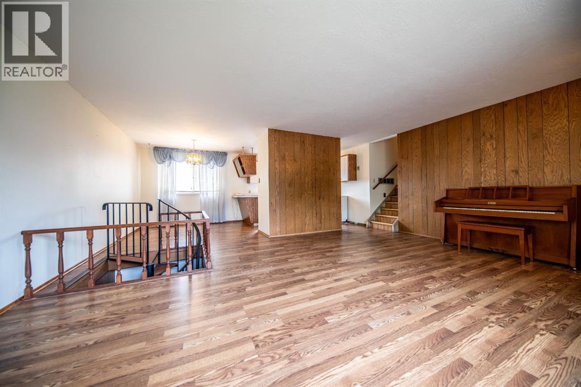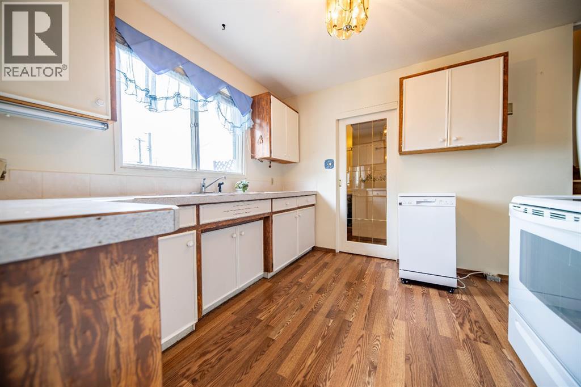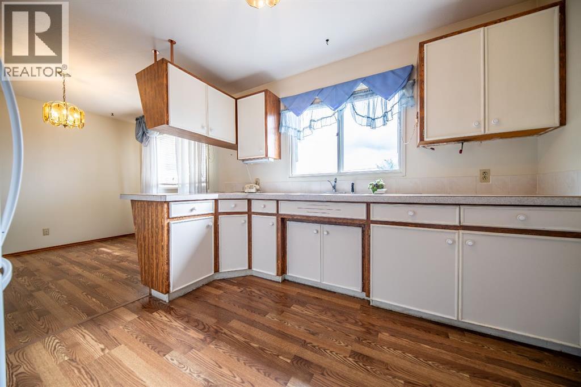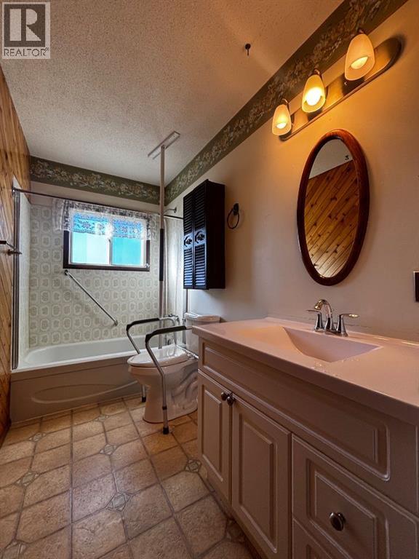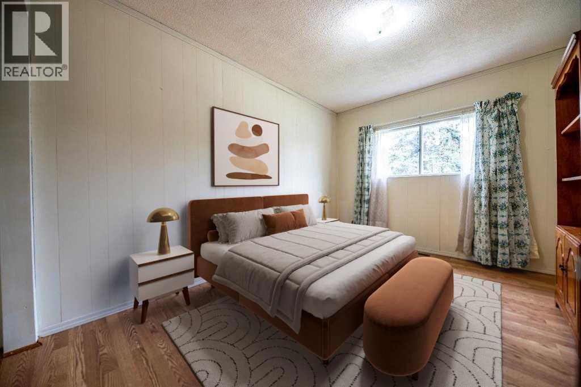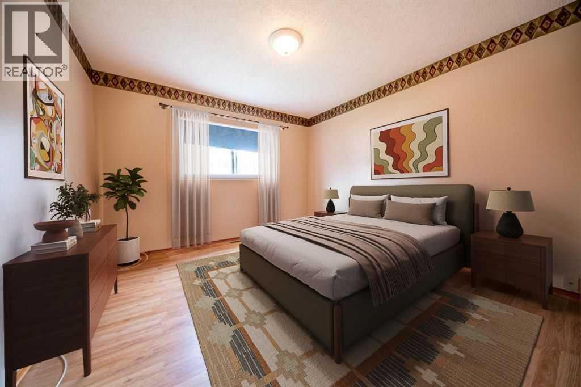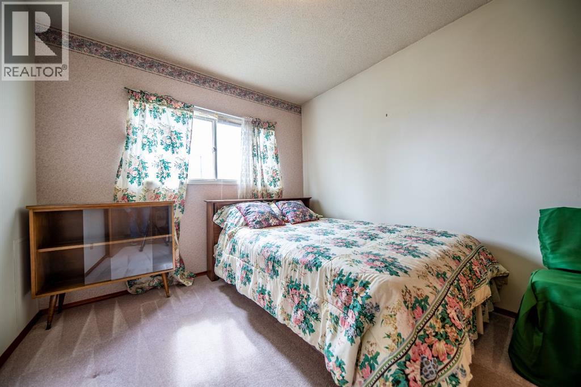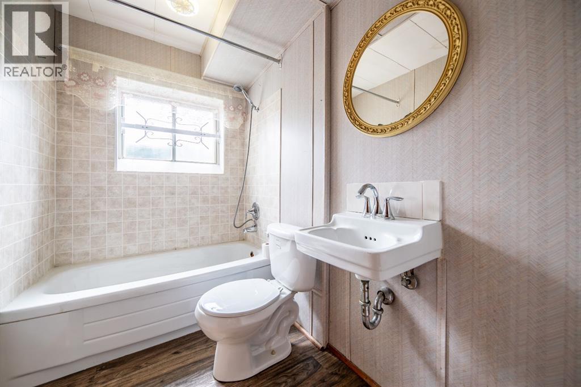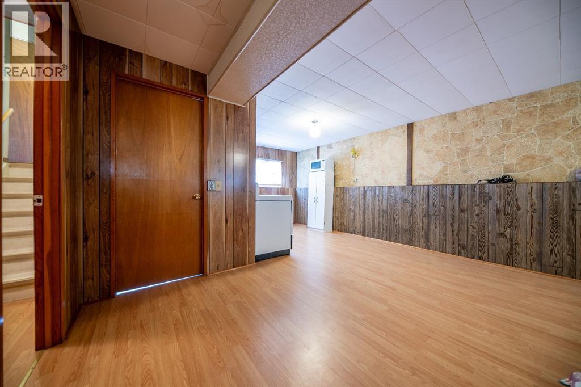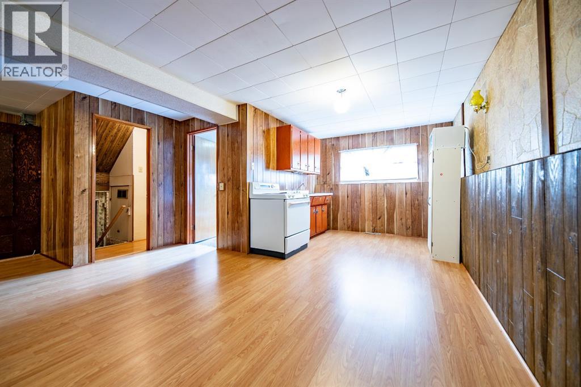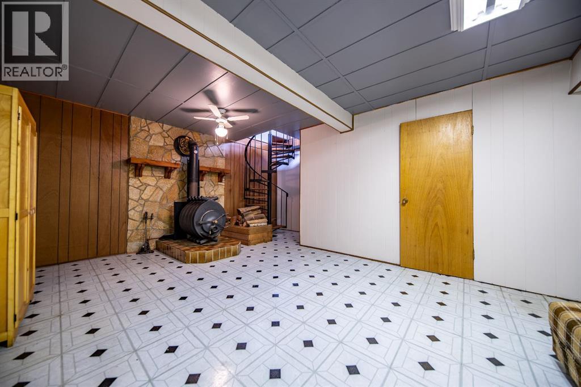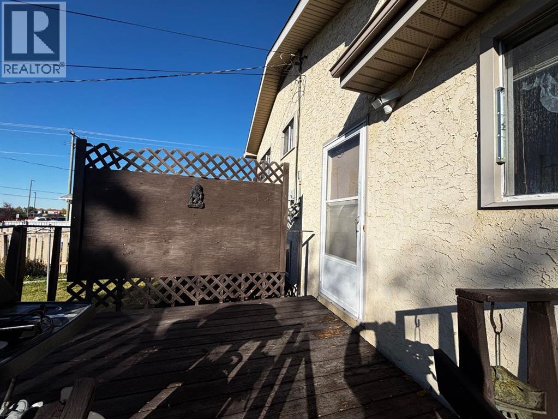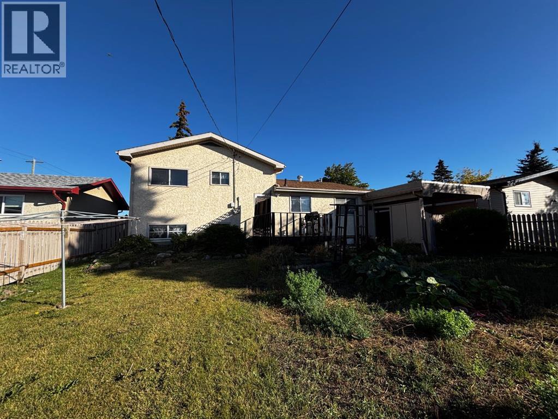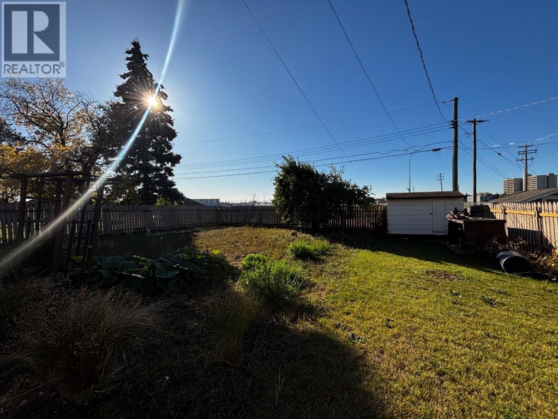9527 98 Avenue Grande Prairie, Alberta T8V 0N8
$309,000
Step into a home built with love and ready to write its next chapter! This beautifully maintained, one-owner custom-built residence was thoughtfully designed for family living—and now, it’s waiting to welcome yours. Boasting 3 spacious bedrooms (with the potential to easily restore a 4th bedroom on the third level) and 2 bathrooms, this 1176 sqft home blends timeless vintage charm with solid, modern updates. You'll immediately notice the prestine laminate flooring and a layout that offers incredible versatility—including two cozy living rooms, one featuring a kitchenette ideal for a mother-in-law suite, teen hangout, or wet bar. A standout feature? The efficient wood stove—strategically placed to warm the entire house and accessed via a spiral staircase. Not only will it keep you cozy all winter long, but it’s also a fantastic way to slash those heating bills. The south-facing backyard is a gardener's project, with mature perennials, fruit trees and a large garden space perfect for growing, harvesting, and canning your own produce—especially with the built-in cold storage room just steps away. Additional highlights is a new roof (installed just 1.5 years ago), carport to protect your vehicle from the elements and tons of character with vintage finishings that make this home truly one-of-a-kind. Come see the potential for yourself—book your private showing today! (id:59126)
Open House
This property has open houses!
2:00 pm
Ends at:4:00 pm
Welcome to a one-of-a-kind, custom-built home that's been loved by one family-and now it's ready for yours. Thoughtfully designed with character, function, and room to grow.?? 9527 98 Ave, Grande Prairie3 bedrooms (plus potential for a 4th)2 bathrooms | 1176 sqftTwo living rooms, kitchenette, and spiral staircaseEfficient wood stove to heat the whole homeSouth-facing yard with mature garden + fruit treesCold storage room, new roof, and vintage charmMLS #A2249532This is the kind of home
Property Details
| MLS® Number | A2249532 |
| Property Type | Single Family |
| Community Name | Smith |
| Features | See Remarks, Other |
| Parking Space Total | 3 |
| Plan | 4093mc |
| Structure | See Remarks |
Building
| Bathroom Total | 2 |
| Bedrooms Above Ground | 3 |
| Bedrooms Total | 3 |
| Appliances | Refrigerator, Dishwasher, Stove |
| Basement Development | Finished |
| Basement Type | Full (finished) |
| Constructed Date | 1968 |
| Construction Style Attachment | Detached |
| Cooling Type | None |
| Exterior Finish | Stucco |
| Fireplace Present | Yes |
| Fireplace Total | 1 |
| Flooring Type | Carpeted, Laminate |
| Foundation Type | Poured Concrete |
| Heating Fuel | Natural Gas |
| Heating Type | Forced Air |
| Stories Total | 2 |
| Size Interior | 1,176 Ft2 |
| Total Finished Area | 1176 Sqft |
| Type | House |
Rooms
| Level | Type | Length | Width | Dimensions |
|---|---|---|---|---|
| Third Level | 4pc Bathroom | 8.00 Ft x 5.00 Ft | ||
| Upper Level | Primary Bedroom | 11.01 Ft x 11.00 Ft | ||
| Upper Level | Bedroom | 12.00 Ft x 9.00 Ft | ||
| Upper Level | Bedroom | 9.00 Ft x 9.00 Ft | ||
| Upper Level | 4pc Bathroom | 9.00 Ft x 4.92 Ft |
Land
| Acreage | No |
| Fence Type | Fence |
| Landscape Features | Garden Area |
| Size Depth | 19.51 M |
| Size Frontage | 36.27 M |
| Size Irregular | 713.00 |
| Size Total | 713 M2|7,251 - 10,889 Sqft |
| Size Total Text | 713 M2|7,251 - 10,889 Sqft |
| Zoning Description | Rg |
Parking
| Carport | |
| Other | |
| Parking Pad |
https://www.realtor.ca/real-estate/28747649/9527-98-avenue-grande-prairie-smith
Contact Us
Contact us for more information

