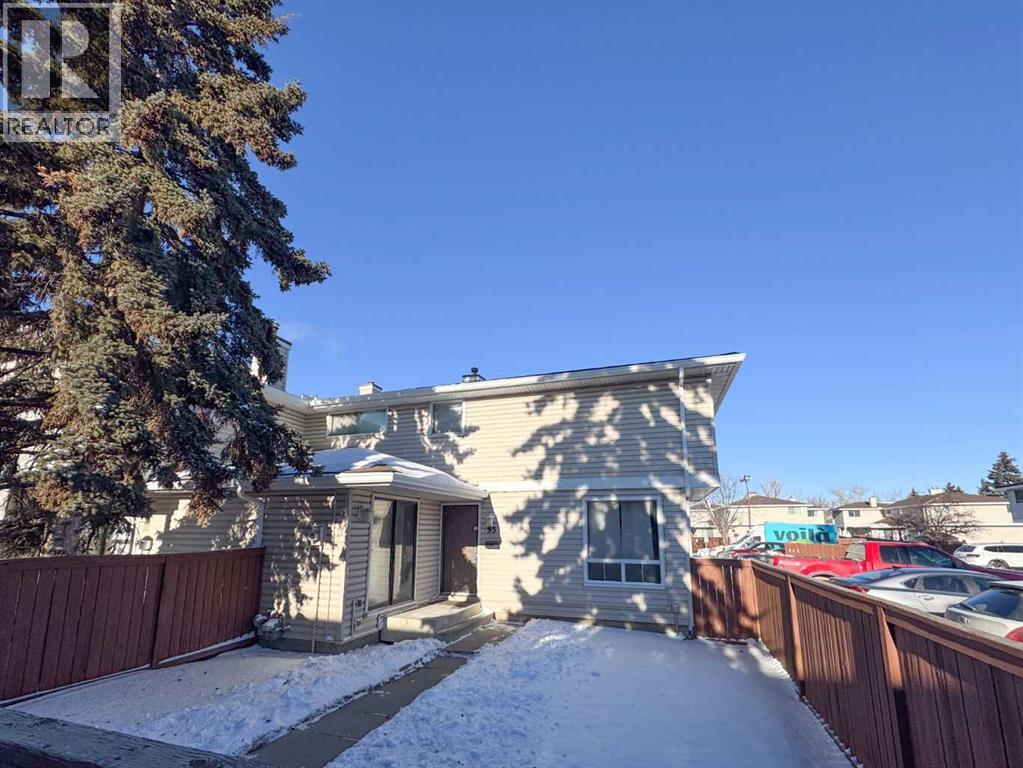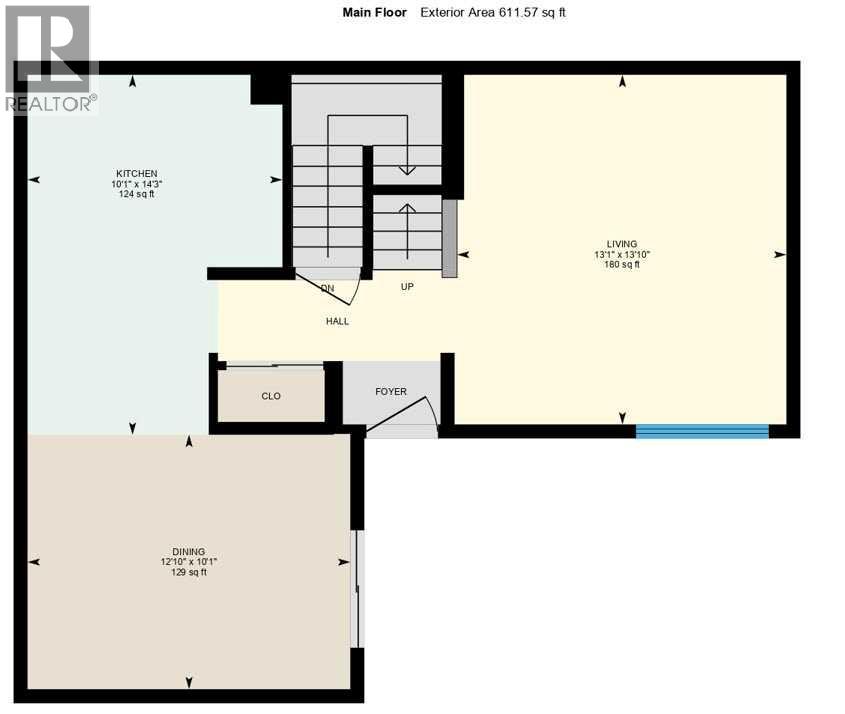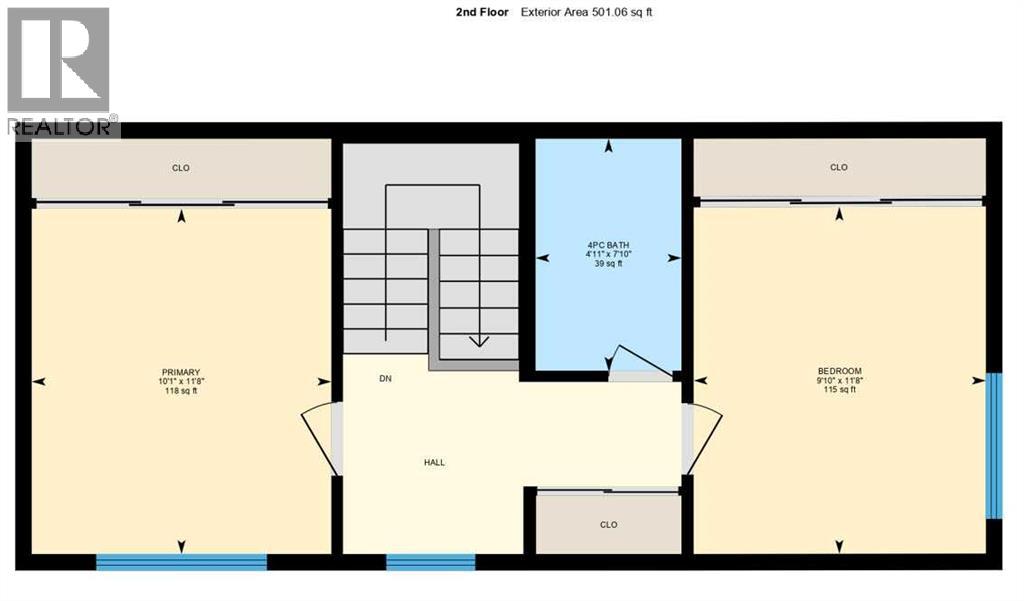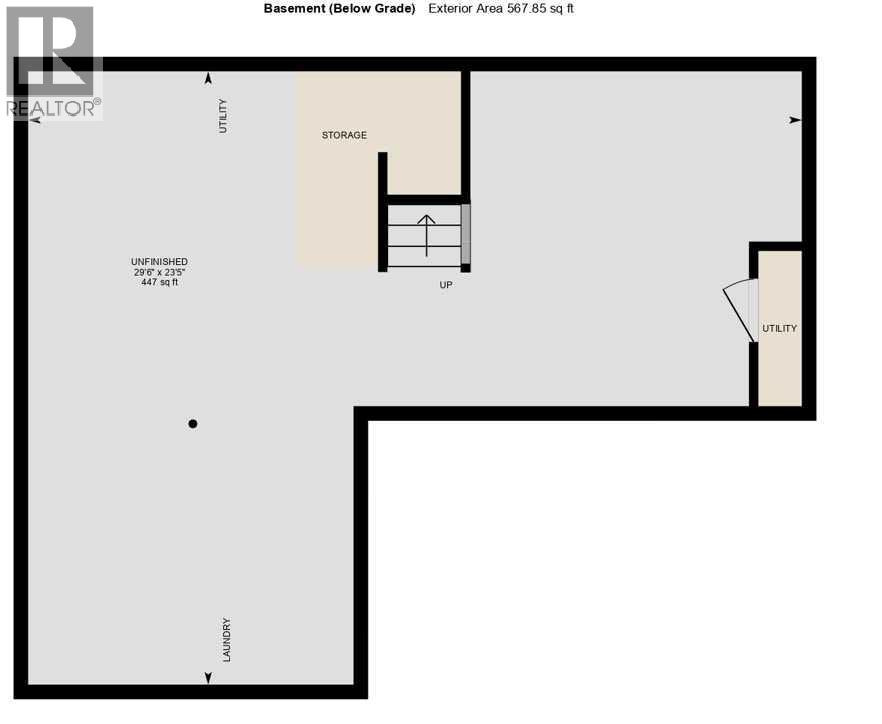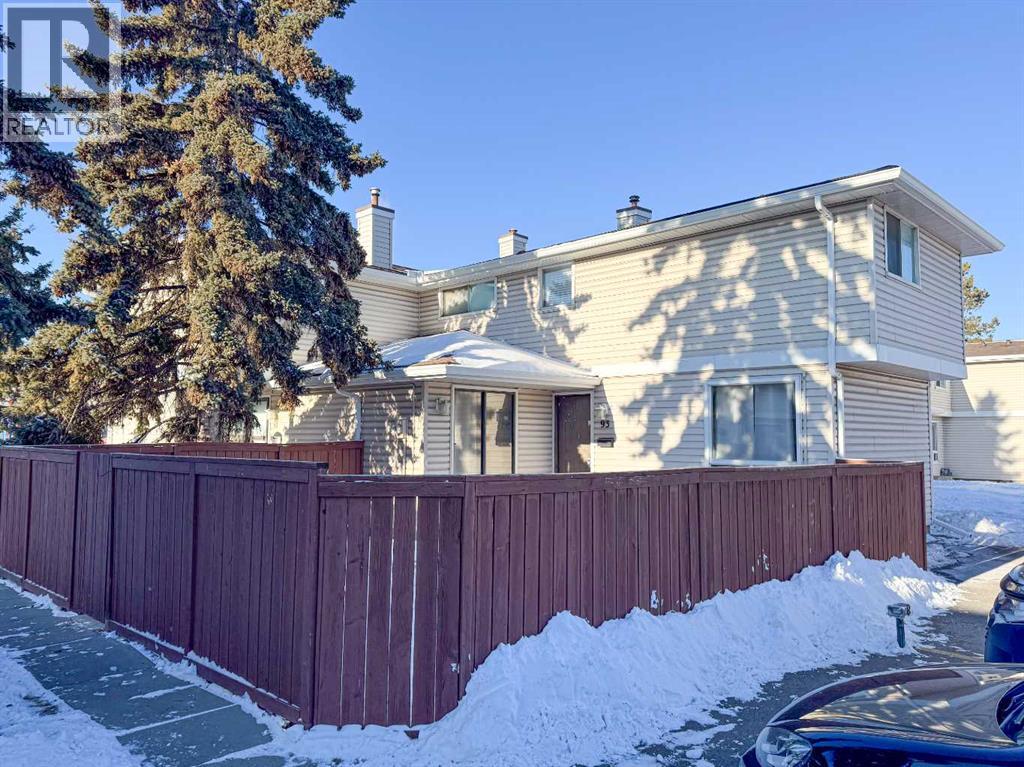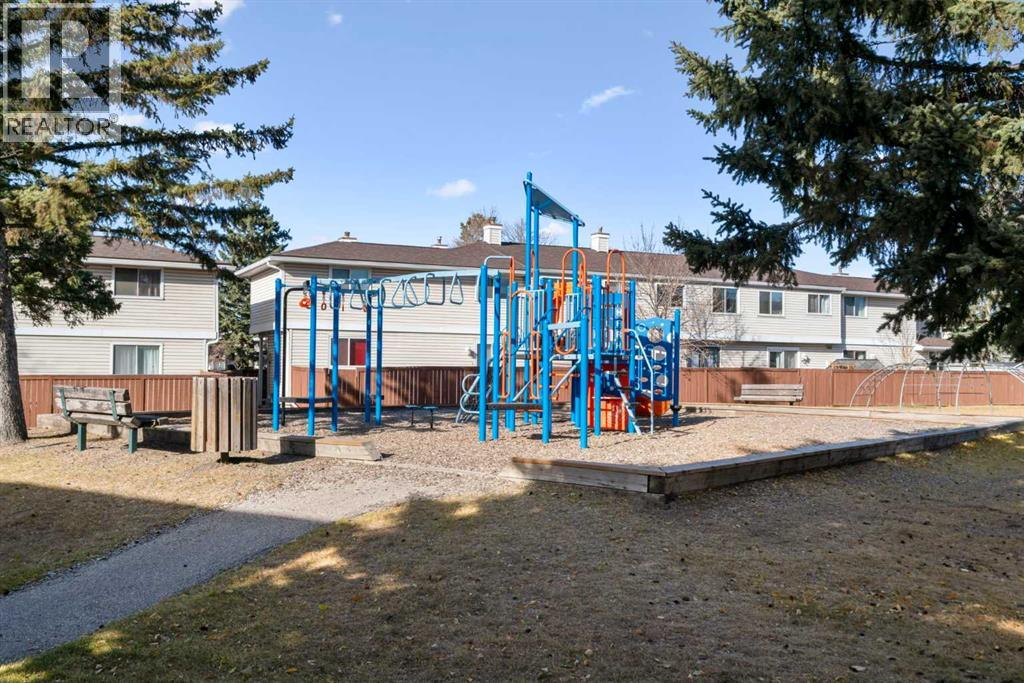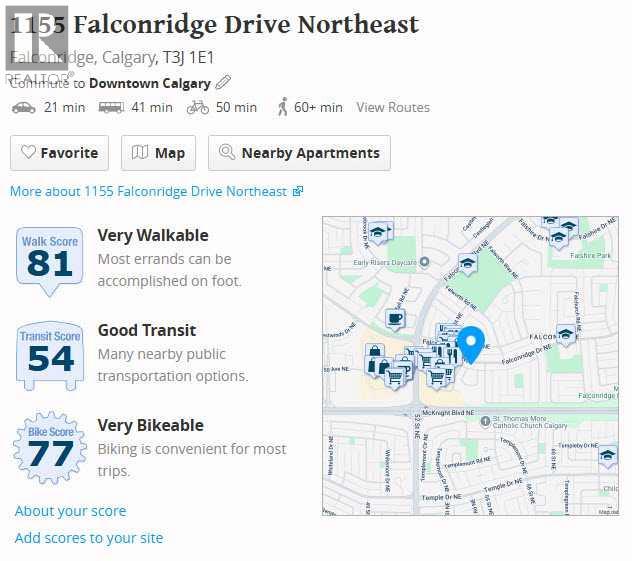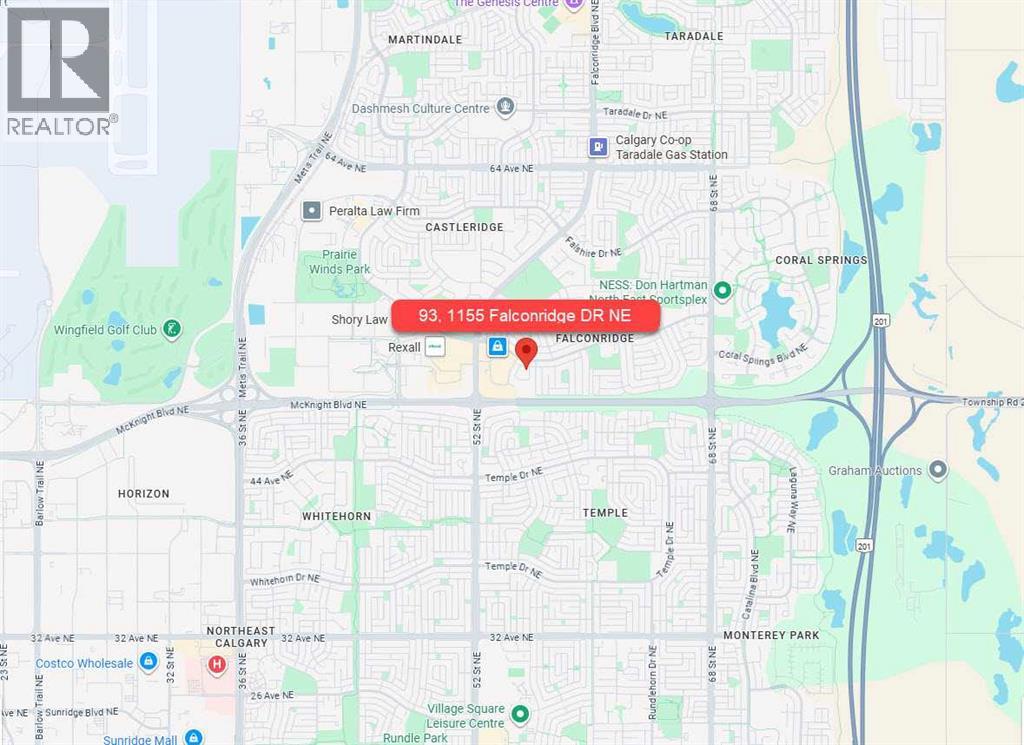93, 1155 Falconridge Drive Ne Calgary, Alberta T3J 1E1
$289,982Maintenance, Common Area Maintenance, Ground Maintenance, Property Management, Reserve Fund Contributions, Waste Removal
$364.28 Monthly
Maintenance, Common Area Maintenance, Ground Maintenance, Property Management, Reserve Fund Contributions, Waste Removal
$364.28 Monthly93, 1155 Falconridge Drive NE | Welcome To This Charming End-Unit 2-Storey Townhome Located In The Family-Friendly Community Of Falconridge! | The Main Floor Features A Bright Living Room, Dining Area, & Functional Kitchen | Upstairs Offers Two Spacious Bedrooms & A 4 PCE Bath, While The Undeveloped Basement Provides Laundry & Plenty Of Storage Space, Ready For Your Personal Touch | Enjoy A Fully Fenced Front Yard | Just Steps Away From A Playground – Perfect For Kids | Conveniently Close To Schools, Shopping Transit & The Popular Prairie Winds Park | This Home Offers Great Value For First-Time Buyers Or Investors Alike | No Inside Pictures As The Property Is Tenant Occupied - Vacant Possession Feb. 1st 2026 | Currently Rented for $1375.00 Per Month | Condo Fees of $364.28 Include Insurance, Maintenance Grounds, Parking, Professional Management, Water, Snow Removal, & Reserve Fund Contributions | PETS Subject to Board Approval | No Age Restrictions (id:59126)
Property Details
| MLS® Number | A2268655 |
| Property Type | Single Family |
| Community Name | Falconridge |
| Amenities Near By | Park, Playground, Recreation Nearby, Schools, Shopping |
| Community Features | Pets Allowed, Pets Allowed With Restrictions |
| Features | Level, Parking |
| Parking Space Total | 1 |
| Plan | 7911043 |
| Structure | None |
Building
| Bathroom Total | 1 |
| Bedrooms Above Ground | 2 |
| Bedrooms Total | 2 |
| Appliances | Refrigerator, Dishwasher, Stove, Hood Fan |
| Basement Development | Unfinished |
| Basement Type | Full (unfinished) |
| Constructed Date | 1979 |
| Construction Material | Poured Concrete, Wood Frame |
| Construction Style Attachment | Attached |
| Cooling Type | None |
| Exterior Finish | Concrete, Vinyl Siding |
| Flooring Type | Carpeted, Ceramic Tile, Linoleum |
| Foundation Type | Poured Concrete |
| Heating Type | Forced Air |
| Stories Total | 2 |
| Size Interior | 1,113 Ft2 |
| Total Finished Area | 1112.63 Sqft |
| Type | Row / Townhouse |
Rooms
| Level | Type | Length | Width | Dimensions |
|---|---|---|---|---|
| Main Level | Living Room | 13.83 Ft x 13.08 Ft | ||
| Main Level | Kitchen | 14.25 Ft x 10.08 Ft | ||
| Main Level | Dining Room | 12.83 Ft x 10.08 Ft | ||
| Upper Level | Primary Bedroom | 11.67 Ft x 10.08 Ft | ||
| Upper Level | Bedroom | 11.67 Ft x 9.83 Ft | ||
| Upper Level | 4pc Bathroom | 7.83 Ft x 4.92 Ft |
Land
| Acreage | No |
| Fence Type | Fence |
| Land Amenities | Park, Playground, Recreation Nearby, Schools, Shopping |
| Landscape Features | Lawn |
| Size Total Text | Unknown |
| Zoning Description | M-cg D100 |
https://www.realtor.ca/real-estate/29100937/93-1155-falconridge-drive-ne-calgary-falconridge
Contact Us
Contact us for more information

