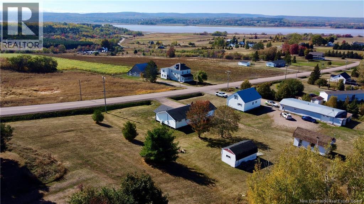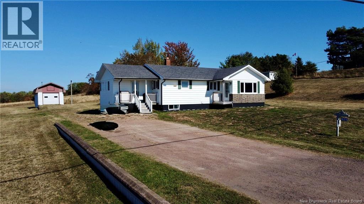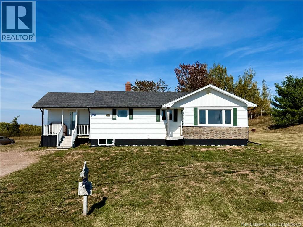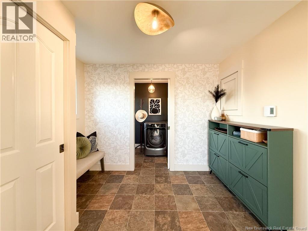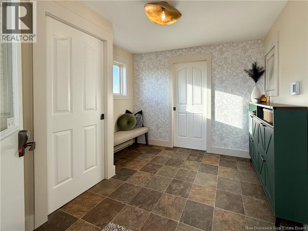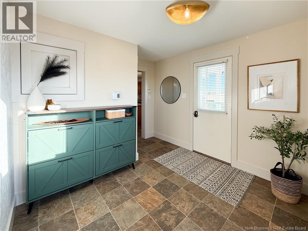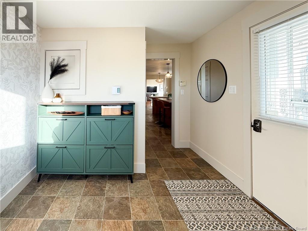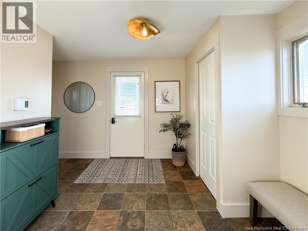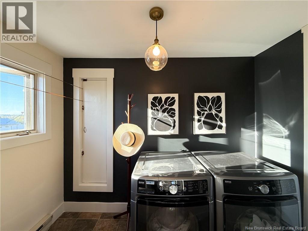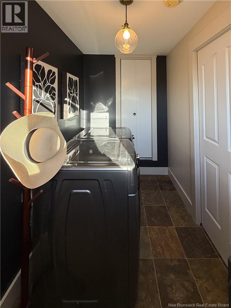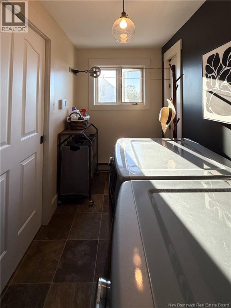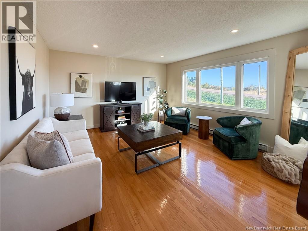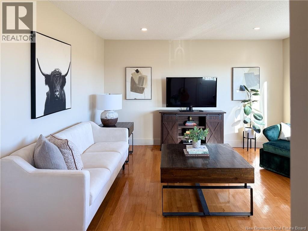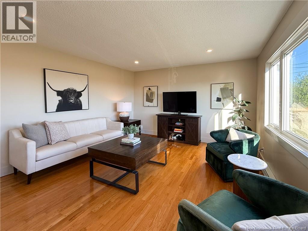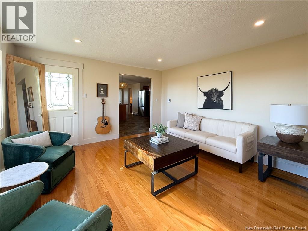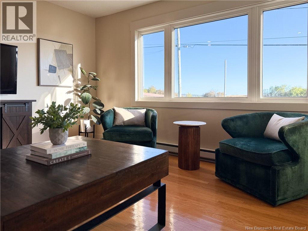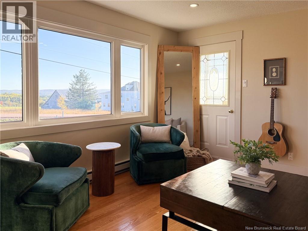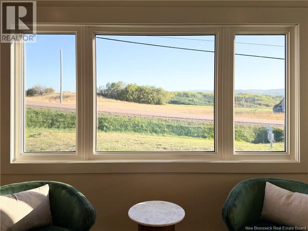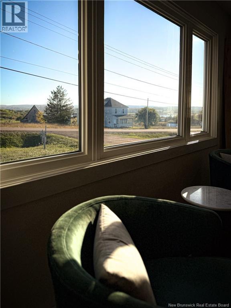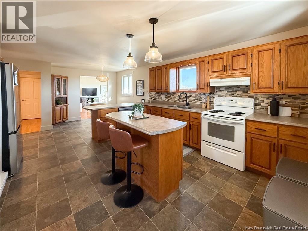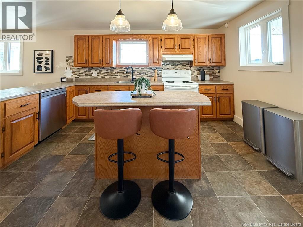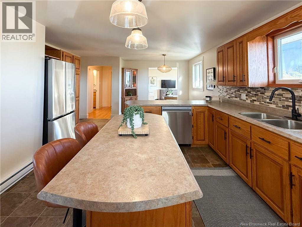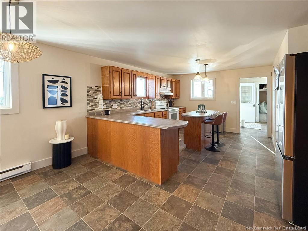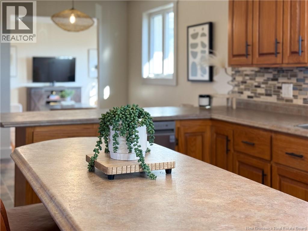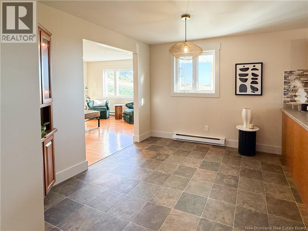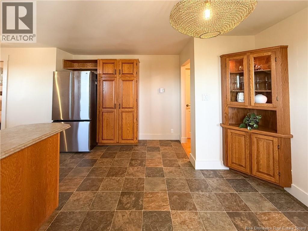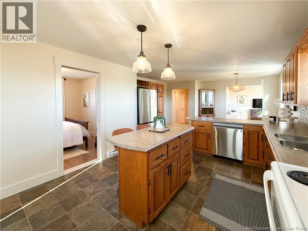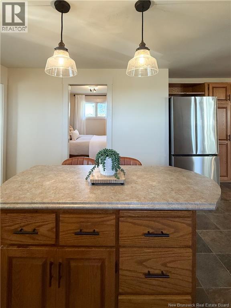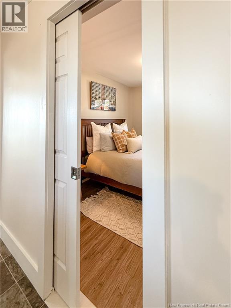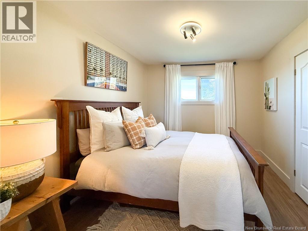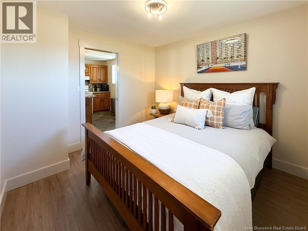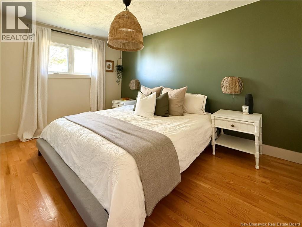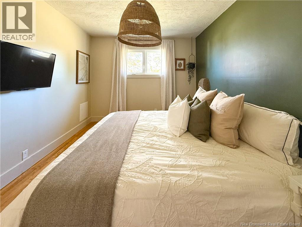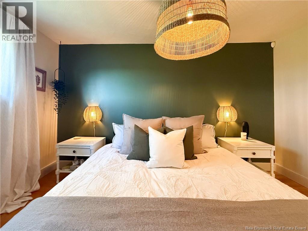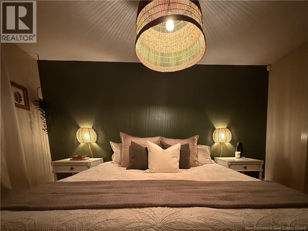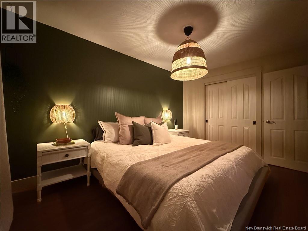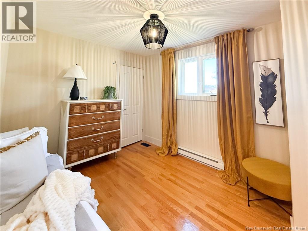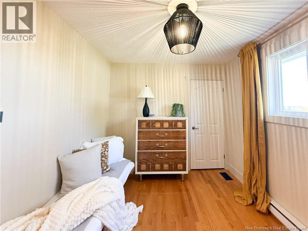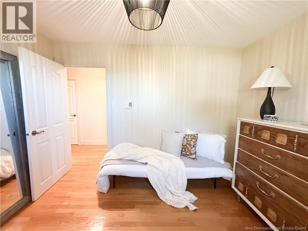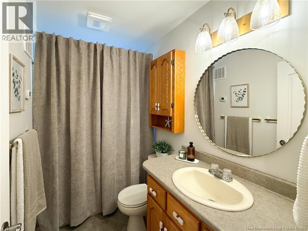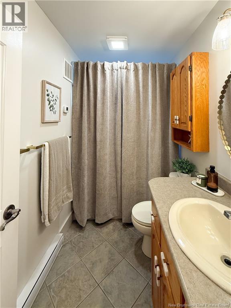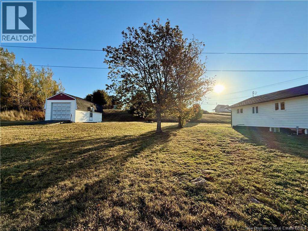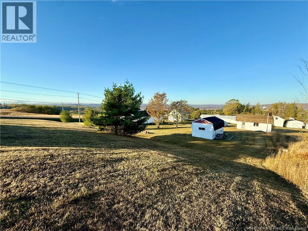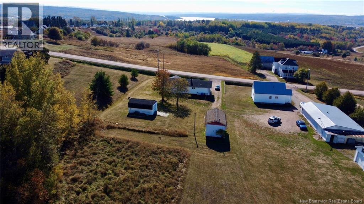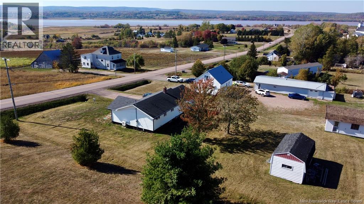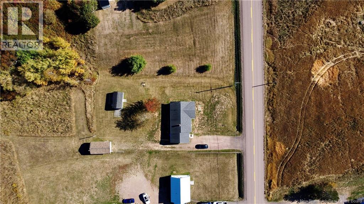924 Pre D'en Haut Memramcook, New Brunswick E4K 1L1
$349,900
This is one of those homes that just feels special. Sitting up in the beautiful Pré den Haut valley of Memramcook, this property has the most incredible panoramic water/valley views. You can catch the sunrise with your morning coffee and watch the sun set over the fields in the evening. Theres no neighbor directly across the street, just open countryside and peaceful vegetable fields that change with the seasons. The home itself has had so much love poured into it over the last few years. Electrical, plumbing, new septic tank/field (2024), gutters, paint, cosmetic updates, bedroom conversion and so much more. Its a cozy one level bungalow with three bedrooms, a full bathroom, main level laundry, and a basement thats already framed and roughed in, ready for you to finish or keep it as a storage space. The main floor is bright and clean, with modern lighting, updated finishes, and a calm country charm that makes you want to stay. There are two really good sized detached garages One is set up as a workshop with built-in benches, a fixed air compressor, and even a ladder up to an attic area that could be used for storage or turned into a fun hangout spot. The other garage is perfect for parking extra toys. The lot is 0.8 acres and even includes the hill beside the home, which adds to the privacy. This property truly offers peace and you can move in, relax, and just enjoy how beautiful it all is. Sqft: Upper-1024 finished & Low = aprox 871 sqft. +/- unfinished (id:59126)
Open House
This property has open houses!
4:00 pm
Ends at:7:00 pm
Property Details
| MLS® Number | NB128075 |
| Property Type | Single Family |
| Features | Balcony/deck/patio |
| Structure | Workshop, Shed |
Building
| Bathroom Total | 1 |
| Bedrooms Above Ground | 3 |
| Bedrooms Total | 3 |
| Architectural Style | Bungalow |
| Cooling Type | Heat Pump |
| Exterior Finish | Brick, Vinyl |
| Flooring Type | Vinyl, Hardwood |
| Foundation Type | Block, Concrete |
| Heating Fuel | Electric |
| Heating Type | Baseboard Heaters, Heat Pump |
| Stories Total | 1 |
| Size Interior | 1,024 Ft2 |
| Total Finished Area | 1024 Sqft |
| Type | House |
| Utility Water | Drilled Well, Well |
Rooms
| Level | Type | Length | Width | Dimensions |
|---|---|---|---|---|
| Basement | Bonus Room | 22'9'' x 44'6'' | ||
| Main Level | Living Room | 14'8'' x 13' | ||
| Main Level | Laundry Room | 9'6'' x 5'4'' | ||
| Main Level | Bedroom | 9'5'' x 13'7'' | ||
| Main Level | Bedroom | 8'8'' x 11' | ||
| Main Level | Bedroom | 10'10'' x 9'9'' | ||
| Main Level | Foyer | 9'6'' x 9'9'' | ||
| Main Level | Dining Room | 14' x 9' | ||
| Main Level | Kitchen | 13'11'' x 11'10'' |
Land
| Access Type | Year-round Access |
| Acreage | No |
| Sewer | Septic System |
| Size Irregular | 3390.55 |
| Size Total | 3390.55 M2 |
| Size Total Text | 3390.55 M2 |
https://www.realtor.ca/real-estate/28960796/924-pre-den-haut-memramcook
Contact Us
Contact us for more information

