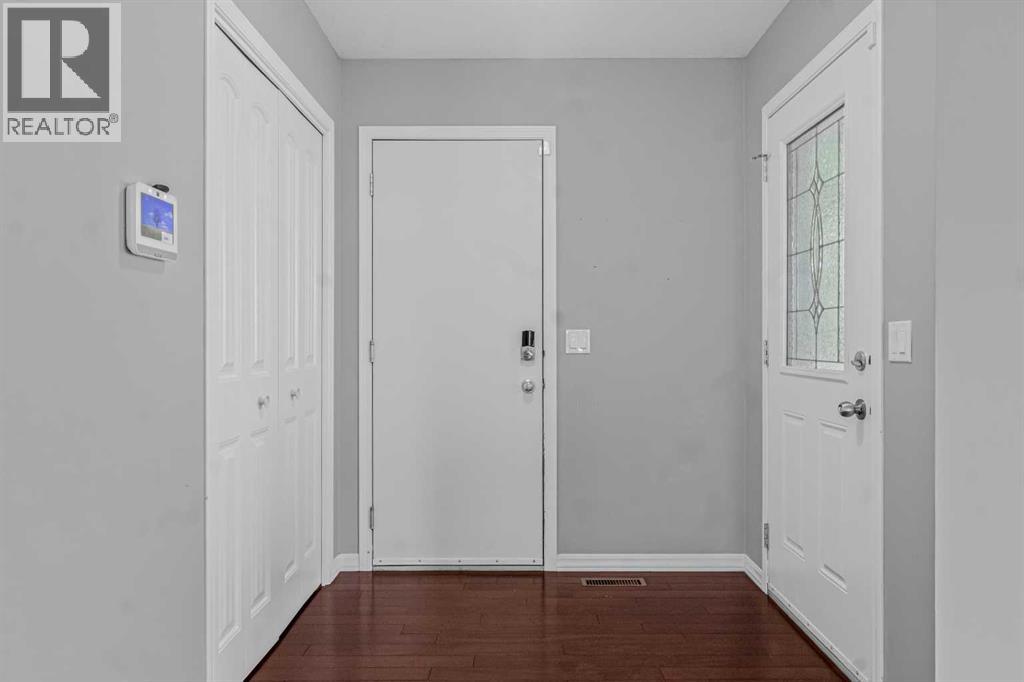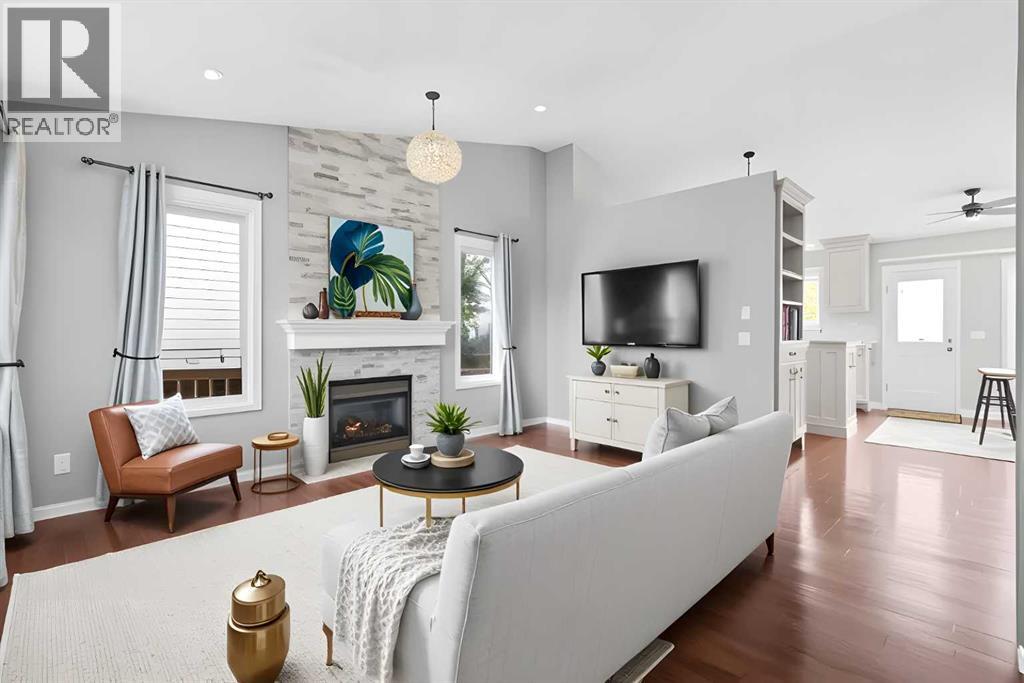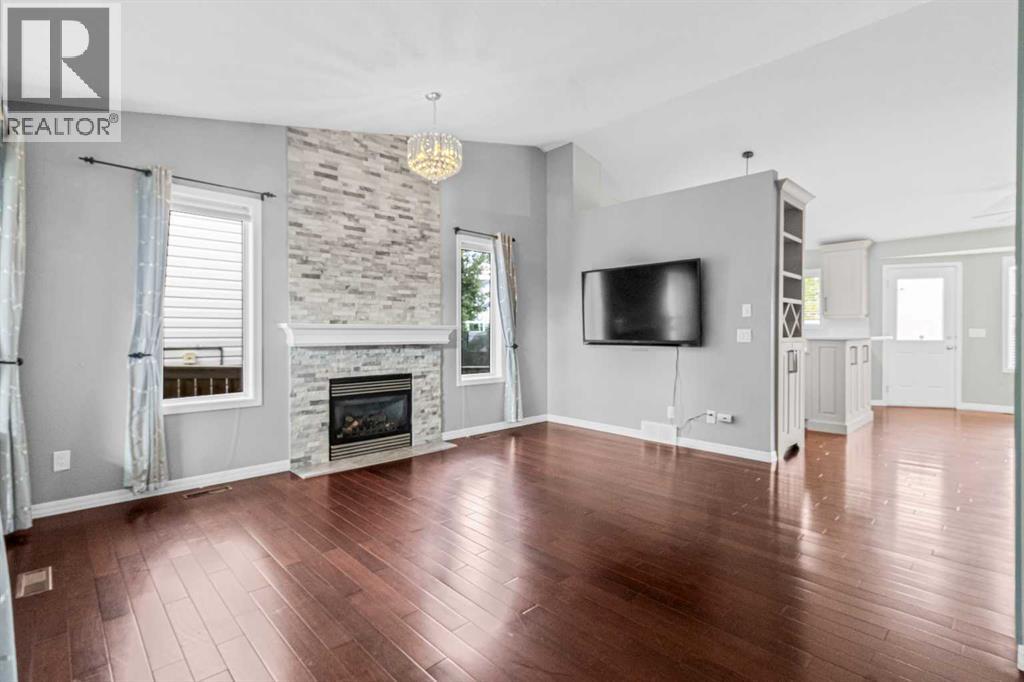92 Hillview Drive Strathmore, Alberta T1P 1W2
$539,000
"OPEN HOUSE SATURDAY & SUNDAY SEPT 20 & 21st 2-4pm" Welcome to your next chapter in Strathmore's beautiful Hillview Estates! This stunning 1,120 sq. ft. bungalow perfectly combines small-town charm with modern convenience, offering a relaxed lifestyle just a short commute from Calgary. Inside, the open-concept living space feels bright and airy with vaulted ceilings and beautiful hardwood floors. The focal point is a magnificent floor-to-ceiling fireplace, perfect for cozy evenings. The updated kitchen is a chef's dream, featuring a gas stove, quartz countertops, and an abundance of soft-close cabinets and drawers with generous pantry space. The main level features a spacious primary bedroom with a four-piece ensuite. A good-sized second bedroom and a three-piece bathroom are also on this floor, along with the convenience of main-floor laundry. The fully developed lower level provides incredible versatility with three additional bedrooms—one of which has French doors, making it an ideal home office. You'll also find a large rec room perfect for family movie and game nights. Step outside and enjoy the best of outdoor living. Relax with your morning coffee on the charming front porch or entertain on the maintenance-free, two-tiered back deck. Upper level has the gas line for the BBQ as well as privacy glass. The mature, meticulously landscaped yard is a gardener's paradise, complete with a shed, garden boxes, and a greenhouse. The home is as functional as it is beautiful. A gated RV parking pad provides added security, and the insulated, drywalled garage offers ample space for vehicles and hobbies. You can move in with peace of mind knowing that recent upgrades, including the roof, siding, soffits, and eaves, have been taken care of. The location is truly unbeatable. A playground and playing fields are right across the street, and an extensive pathway system connects you to the golf course, schools, and other community amenities. This home is perfect for a growing f amily or for those looking to downsize without sacrificing space or location. Don't miss your chance to call this exceptional property your home. (id:59126)
Open House
This property has open houses!
2:00 pm
Ends at:4:00 pm
Property Details
| MLS® Number | A2257217 |
| Property Type | Single Family |
| Community Name | Hillview Estates |
| Amenities Near By | Golf Course, Park, Playground, Recreation Nearby |
| Community Features | Golf Course Development |
| Features | Treed, No Animal Home, No Smoking Home, Level, Gas Bbq Hookup |
| Parking Space Total | 5 |
| Plan | 0513757 |
| Structure | Deck, See Remarks |
Building
| Bathroom Total | 3 |
| Bedrooms Above Ground | 2 |
| Bedrooms Below Ground | 3 |
| Bedrooms Total | 5 |
| Appliances | Refrigerator, Gas Stove(s), Dishwasher, Hood Fan, Window Coverings, Garage Door Opener, Washer & Dryer |
| Architectural Style | Bungalow |
| Basement Development | Finished |
| Basement Type | Full (finished) |
| Constructed Date | 2006 |
| Construction Material | Wood Frame |
| Construction Style Attachment | Detached |
| Cooling Type | None |
| Exterior Finish | Stone, Vinyl Siding |
| Fireplace Present | Yes |
| Fireplace Total | 1 |
| Flooring Type | Ceramic Tile, Hardwood, Laminate |
| Foundation Type | Poured Concrete |
| Heating Type | Forced Air |
| Stories Total | 1 |
| Size Interior | 1,120 Ft2 |
| Total Finished Area | 1120 Sqft |
| Type | House |
Rooms
| Level | Type | Length | Width | Dimensions |
|---|---|---|---|---|
| Lower Level | Bedroom | 12.83 Ft x 12.75 Ft | ||
| Lower Level | Bedroom | 12.75 Ft x 8.42 Ft | ||
| Lower Level | Bedroom | 10.00 Ft x 14.00 Ft | ||
| Lower Level | Recreational, Games Room | 16.75 Ft x 17.33 Ft | ||
| Lower Level | 3pc Bathroom | 8.50 Ft x 9.25 Ft | ||
| Lower Level | Furnace | 7.50 Ft x 7.00 Ft | ||
| Main Level | Living Room | 17.25 Ft x 15.67 Ft | ||
| Main Level | Kitchen | 8.17 Ft x 14.25 Ft | ||
| Main Level | Dining Room | 10.83 Ft x 16.17 Ft | ||
| Main Level | Primary Bedroom | 11.58 Ft x 13.67 Ft | ||
| Main Level | Bedroom | 11.00 Ft x 10.08 Ft | ||
| Main Level | 4pc Bathroom | 8.17 Ft x 4.92 Ft | ||
| Main Level | 3pc Bathroom | 7.42 Ft x 5.08 Ft |
Land
| Acreage | No |
| Fence Type | Fence |
| Land Amenities | Golf Course, Park, Playground, Recreation Nearby |
| Landscape Features | Landscaped |
| Size Depth | 32.95 M |
| Size Frontage | 14.84 M |
| Size Irregular | 5413.17 |
| Size Total | 5413.17 Sqft|4,051 - 7,250 Sqft |
| Size Total Text | 5413.17 Sqft|4,051 - 7,250 Sqft |
| Zoning Description | R1 |
Parking
| Attached Garage | 2 |
| R V | |
| R V | |
| See Remarks |
https://www.realtor.ca/real-estate/28874138/92-hillview-drive-strathmore-hillview-estates
Contact Us
Contact us for more information

















































