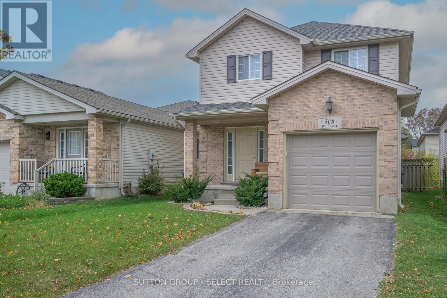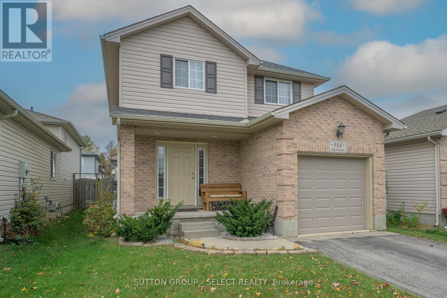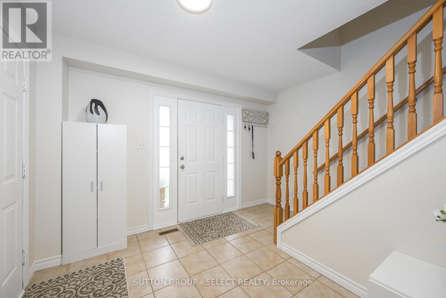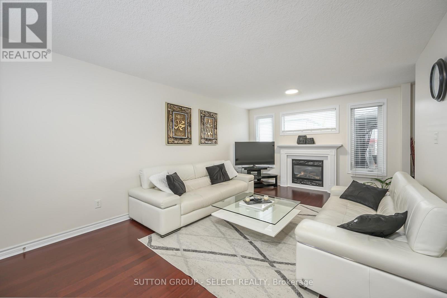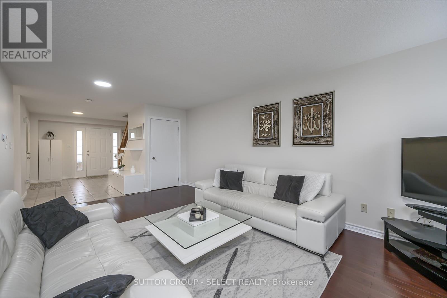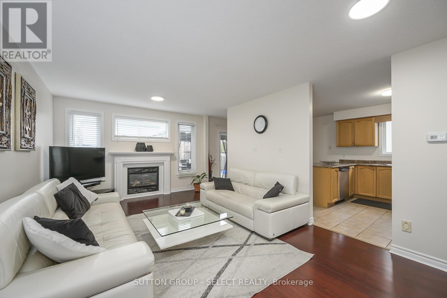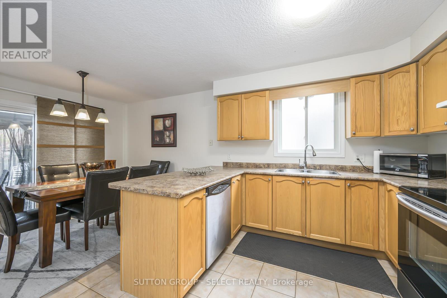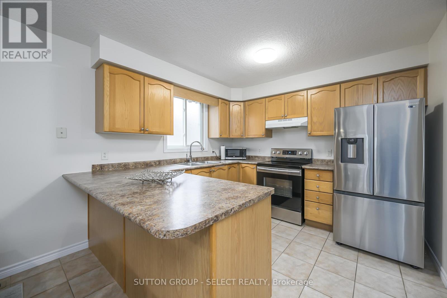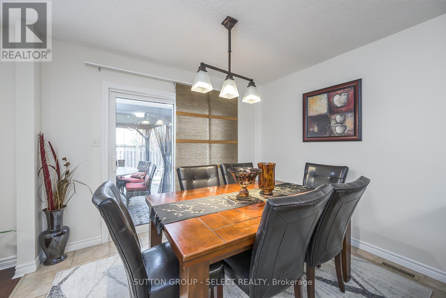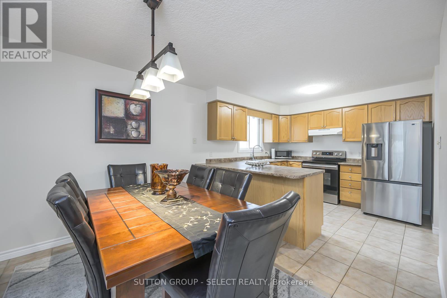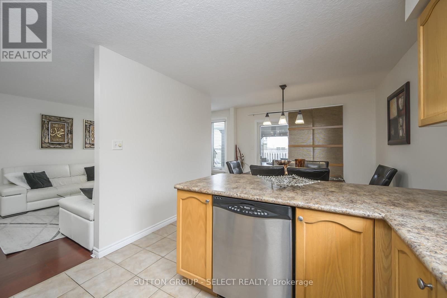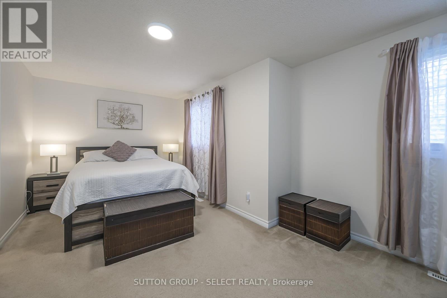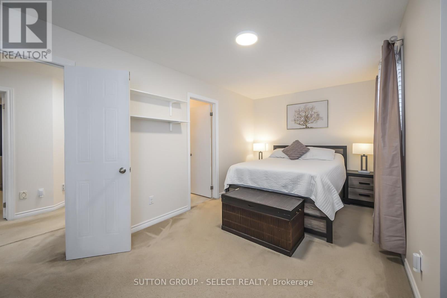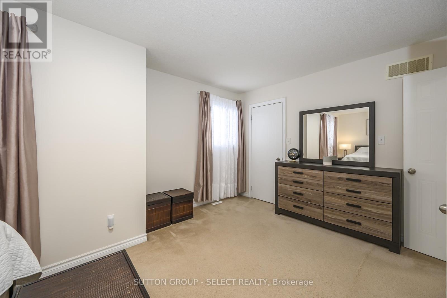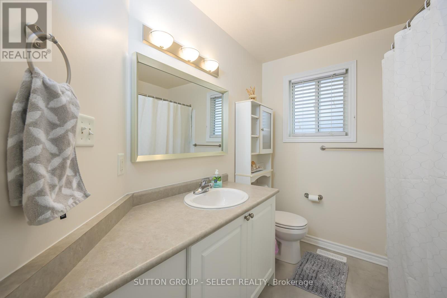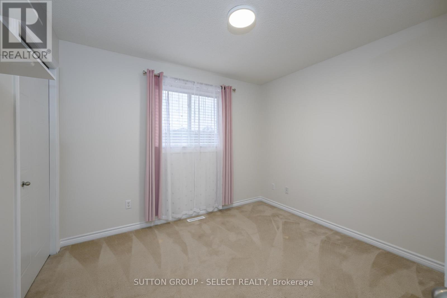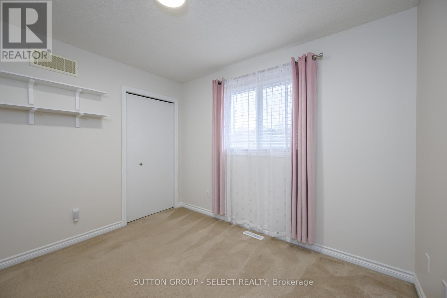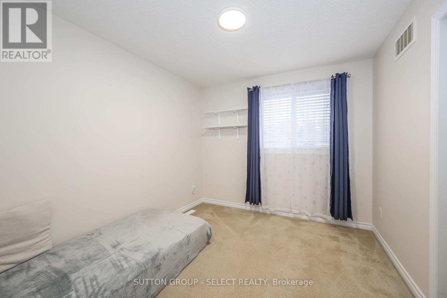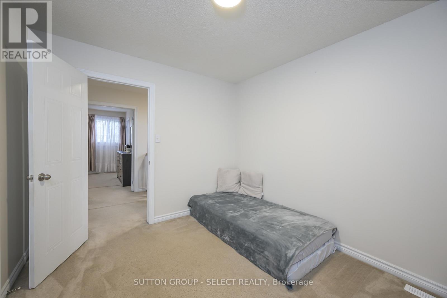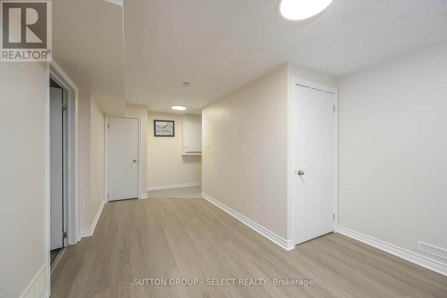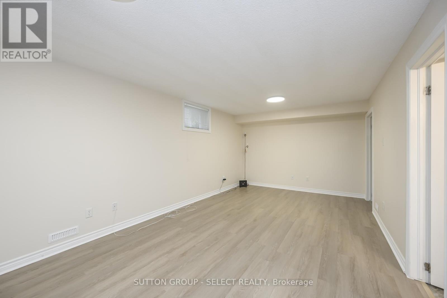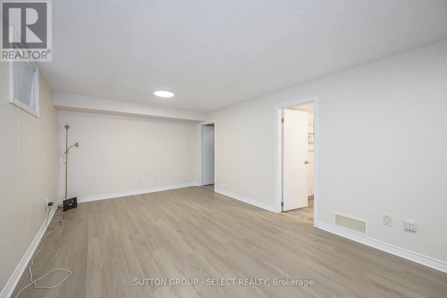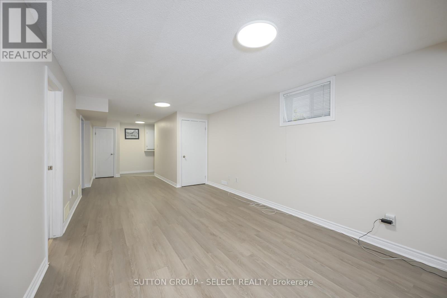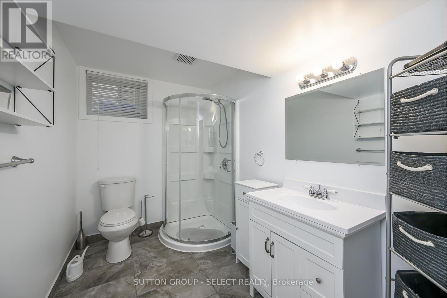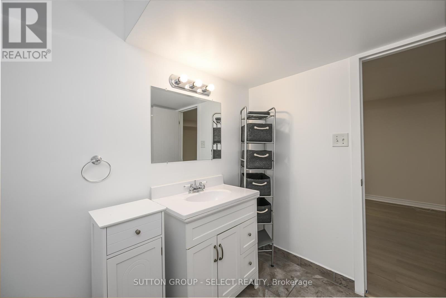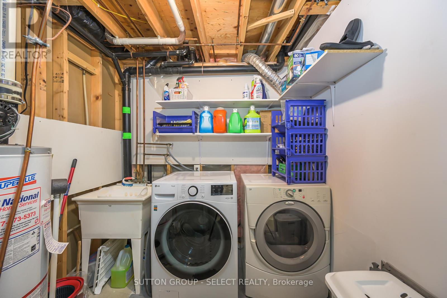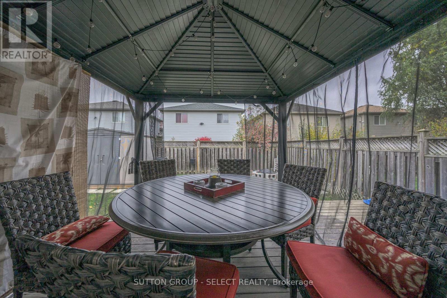908 Blythwood Road London, Ontario N6H 5V2
$740,000
Welcome to 908 Blythwood Rd, located in the heart of desirable north-west London. Located on a quiet, family friendly street in Oakridge Crossings, sits this impressive 3+1 Bedroom and 2.5 Bathroom home that has been meticulously maintained and updated over the years! This turn-key starter home boasts a fresh open concept main floor with a large bright foyer, main floor 2-pc bath, great room, eat-in kitchen with breakfast bar, plenty of cabinets and patio door leading to the beautiful fully fenced rear yard. The second level offers 3 bedrooms including large master featuring a cheater en suite, a nice size 4-piece bathroom. The beautifully finished lower level offers a fourth bedroom, 3-pc bath and spacious family room and Laundry room. All appliances included. Surrounded by other high-end developments and within sought after school districts, major amenities, shopping, restaurants, University Hospital, parks, churches, fitness centre, great location to raise kids.A great opportunity to own a home in one of Londons most desirable sectors. Dont miss out on this opportunity, book your private tour today! (id:59126)
Open House
This property has open houses!
2:00 pm
Ends at:4:00 pm
Property Details
| MLS® Number | X11957007 |
| Property Type | Single Family |
| Community Name | North M |
| ParkingSpaceTotal | 3 |
Building
| BathroomTotal | 3 |
| BedroomsAboveGround | 3 |
| BedroomsBelowGround | 1 |
| BedroomsTotal | 4 |
| BasementDevelopment | Finished |
| BasementType | N/a (finished) |
| ConstructionStyleAttachment | Detached |
| CoolingType | Central Air Conditioning |
| ExteriorFinish | Brick, Vinyl Siding |
| FireplacePresent | Yes |
| FoundationType | Poured Concrete |
| HalfBathTotal | 1 |
| HeatingFuel | Natural Gas |
| HeatingType | Forced Air |
| StoriesTotal | 2 |
| Type | House |
| UtilityWater | Municipal Water |
Rooms
| Level | Type | Length | Width | Dimensions |
|---|---|---|---|---|
| Second Level | Primary Bedroom | 3.5 m | 5.6 m | 3.5 m x 5.6 m |
| Second Level | Bedroom | 3.3 m | 2.9 m | 3.3 m x 2.9 m |
| Second Level | Bedroom | 3.2 m | 2.8 m | 3.2 m x 2.8 m |
| Basement | Bedroom | 3 m | 2.9 m | 3 m x 2.9 m |
| Basement | Family Room | 9.1 m | 2 m | 9.1 m x 2 m |
| Basement | Laundry Room | 3 m | 2.2 m | 3 m x 2.2 m |
| Main Level | Foyer | 4.2 m | 3.6 m | 4.2 m x 3.6 m |
| Main Level | Living Room | 3.7 m | 6 m | 3.7 m x 6 m |
| Main Level | Kitchen | 3.1 m | 5.9 m | 3.1 m x 5.9 m |
Land
| Acreage | No |
| Sewer | Sanitary Sewer |
| SizeDepth | 98 Ft ,5 In |
| SizeFrontage | 31 Ft ,5 In |
| SizeIrregular | 31.46 X 98.43 Ft |
| SizeTotalText | 31.46 X 98.43 Ft |
Parking
| Attached Garage | |
| Garage |
https://www.realtor.ca/real-estate/27879488/908-blythwood-road-london-north-m
Tell Me More
Contact us for more information


