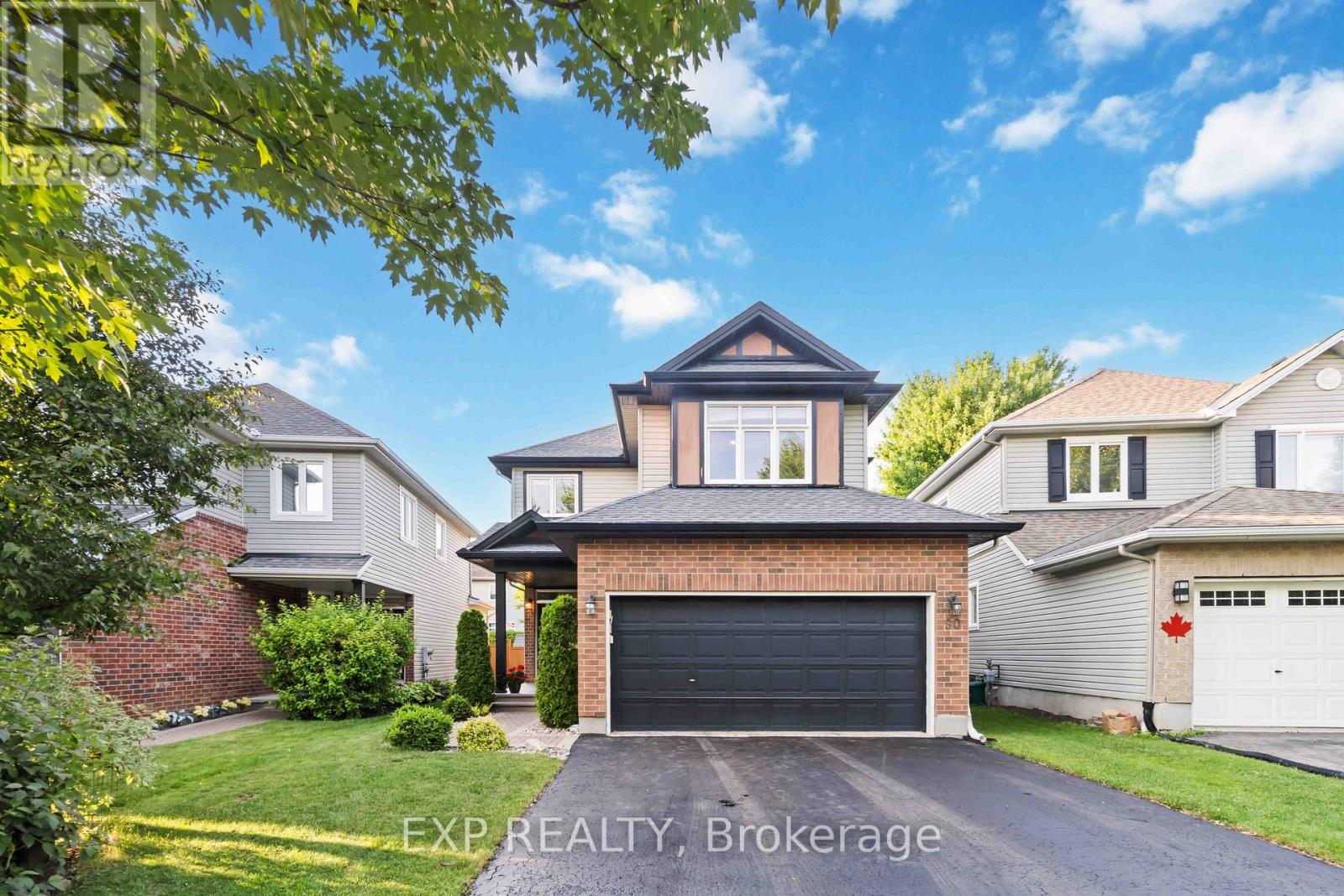90 Cedar Valley Drive Ottawa, Ontario K2M 3A3
$829,900
Welcome to 90 Cedar Valley Drive, a sun-filled 3-bedroom, 3-bathroom home in Bridlewood, close to top-rated schools, parks, and trails. This well-maintained property features 9-foot ceiling on main floor, large windows, and a spacious open-concept layout. The main floor includes a mudroom, powder room, bright family room, private dining area, and a breakfast nook overlooking the backyard. The kitchen offers generous cabinet space and direct access to a fully fenced yard with mature trees and a large 16x20 cedar deck, perfect for outdoor living. Upstairs, the primary bedroom features a cathedral ceiling, walk-in closet, and ensuite, with two additional bedrooms and a full bathroom. The finished basement offers a large recreation space with two full-size windows, ideal for entertainment or a home gym. Recent updates completed in 2024 include new roof shingles, lantern chimney vents, furnace and central A/C, hot water tank, humidifier, washer and dryer, and dishwasher. The front yard is professionally landscaped, and the main floor comfortably fits full-sized dining and living furniture. Move-in ready with over $45,000 in recent updates. A rare opportunity to own a turnkey home in Kanata. [OPEN HOUSE: Sunday, July 6th, 2:00 - 4:00 PM] (id:59126)
Open House
This property has open houses!
2:00 pm
Ends at:4:00 pm
Property Details
| MLS® Number | X12255023 |
| Property Type | Single Family |
| Neigbourhood | Kanata |
| Community Name | 9004 - Kanata - Bridlewood |
| Parking Space Total | 4 |
Building
| Bathroom Total | 3 |
| Bedrooms Above Ground | 3 |
| Bedrooms Total | 3 |
| Appliances | Water Heater, Dishwasher, Dryer, Hood Fan, Stove, Washer, Refrigerator |
| Basement Development | Finished |
| Basement Type | N/a (finished) |
| Construction Style Attachment | Detached |
| Cooling Type | Central Air Conditioning |
| Exterior Finish | Vinyl Siding |
| Fireplace Present | Yes |
| Foundation Type | Concrete |
| Half Bath Total | 1 |
| Heating Fuel | Natural Gas |
| Heating Type | Forced Air |
| Stories Total | 2 |
| Size Interior | 2,000 - 2,500 Ft2 |
| Type | House |
| Utility Water | Municipal Water |
Rooms
| Level | Type | Length | Width | Dimensions |
|---|---|---|---|---|
| Second Level | Bathroom | Measurements not available | ||
| Second Level | Bathroom | Measurements not available | ||
| Second Level | Bedroom | 3.55 m | 2.9 m | 3.55 m x 2.9 m |
| Second Level | Bedroom | 3.55 m | 2.9 m | 3.55 m x 2.9 m |
| Second Level | Primary Bedroom | 5.1 m | 3.86 m | 5.1 m x 3.86 m |
| Basement | Other | 2.45 m | 2.8 m | 2.45 m x 2.8 m |
| Basement | Recreational, Games Room | 6.15 m | 7.55 m | 6.15 m x 7.55 m |
| Main Level | Family Room | 6.32 m | 4.41 m | 6.32 m x 4.41 m |
| Main Level | Dining Room | 4 m | 3 m | 4 m x 3 m |
| Main Level | Eating Area | 3.5 m | 2.43 m | 3.5 m x 2.43 m |
| Main Level | Bathroom | Measurements not available |
Land
| Acreage | No |
| Sewer | Sanitary Sewer |
| Size Depth | 101 Ft |
| Size Frontage | 33 Ft ,9 In |
| Size Irregular | 33.8 X 101 Ft |
| Size Total Text | 33.8 X 101 Ft |
| Zoning Description | Residential |
Parking
| Attached Garage | |
| Garage |
https://www.realtor.ca/real-estate/28542674/90-cedar-valley-drive-ottawa-9004-kanata-bridlewood
Contact Us
Contact us for more information

















































