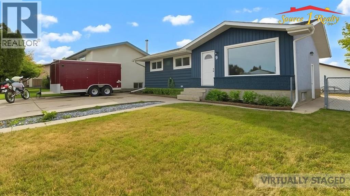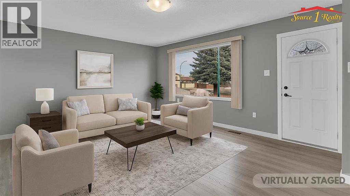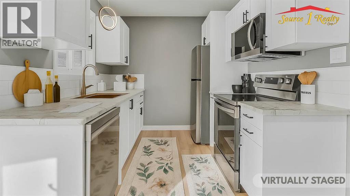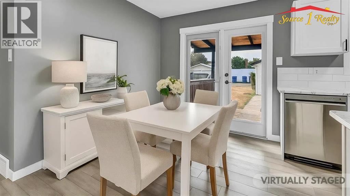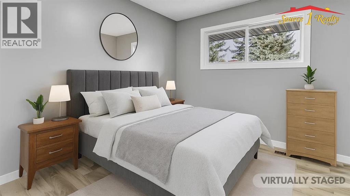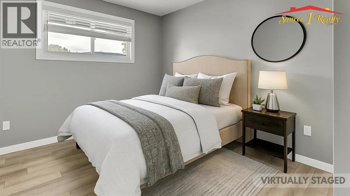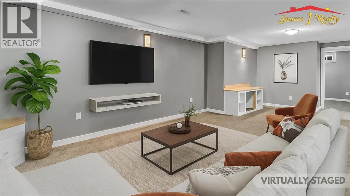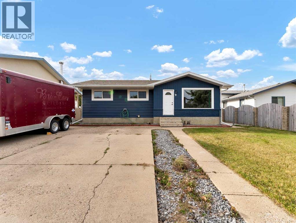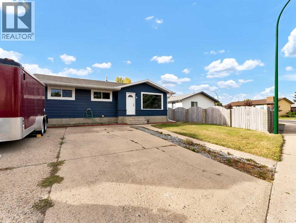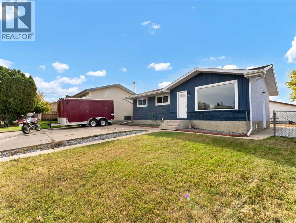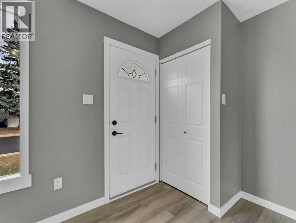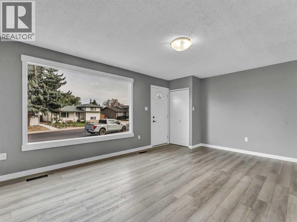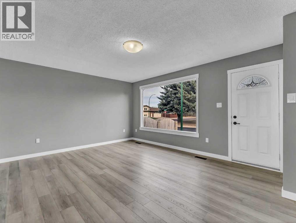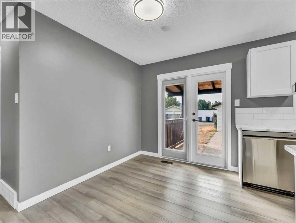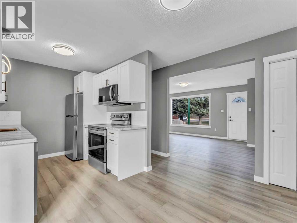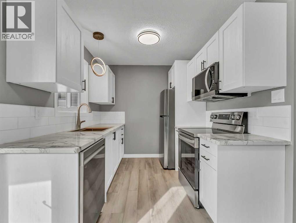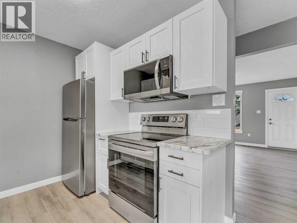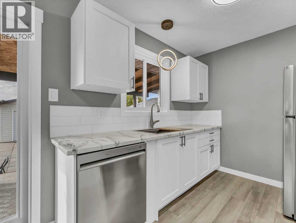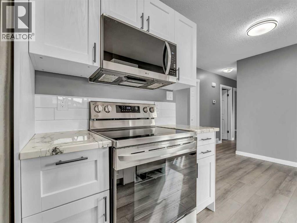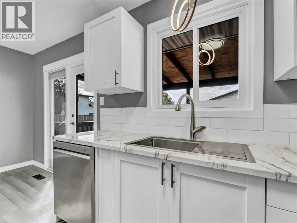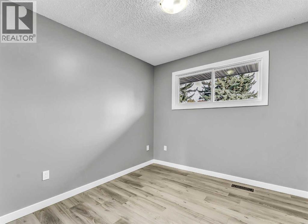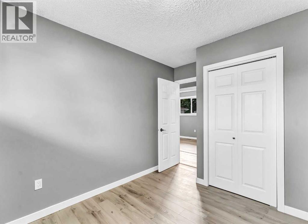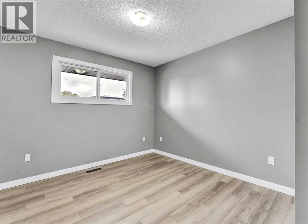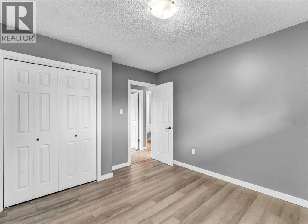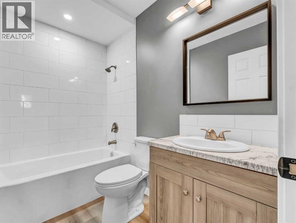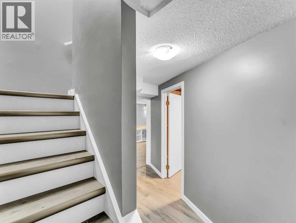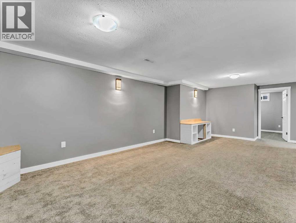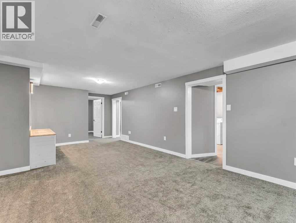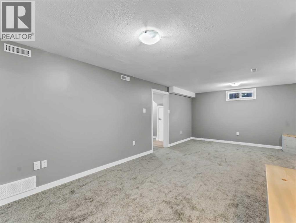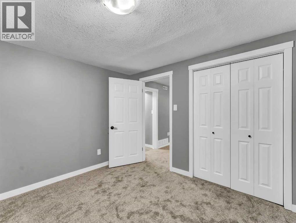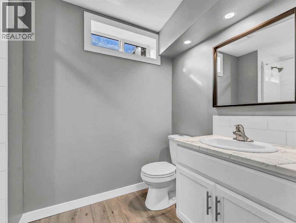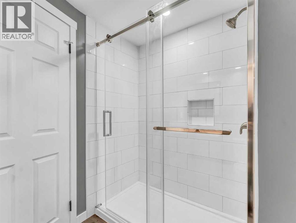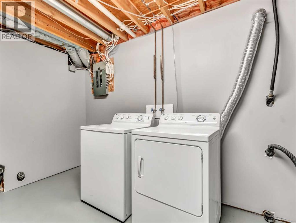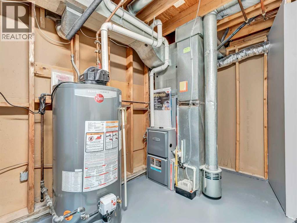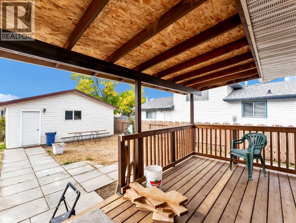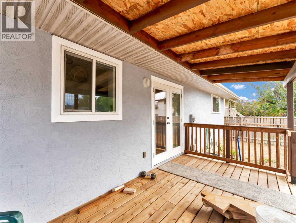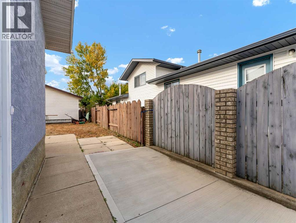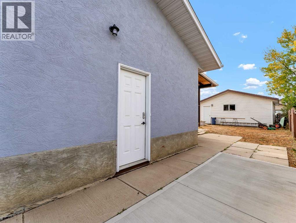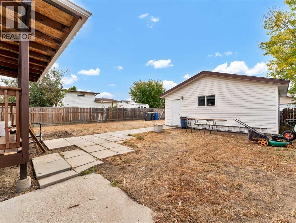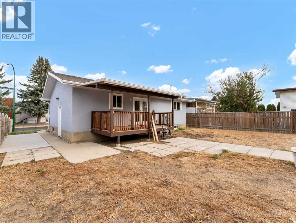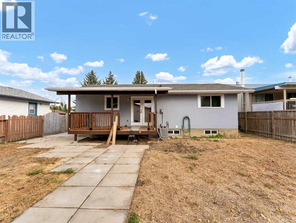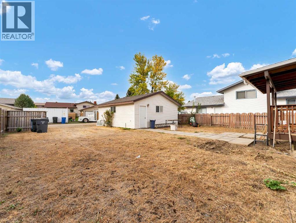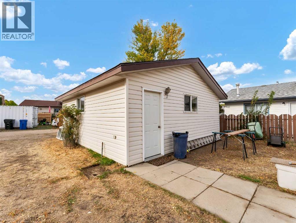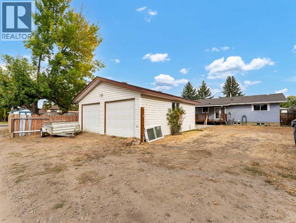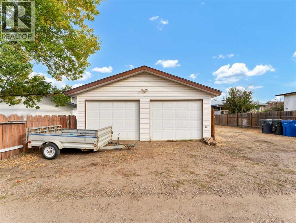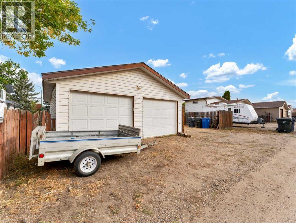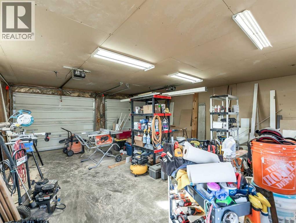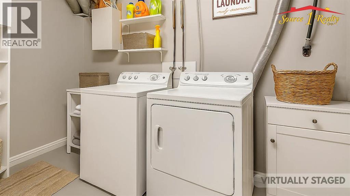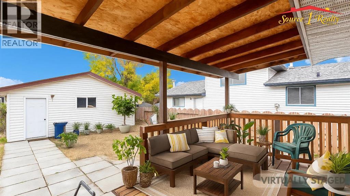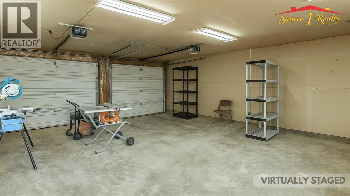9 Rossmere Way Se Medicine Hat, Alberta T1B 2M7
$389,900
Welcome to this charming 4 bedroom, 2 bathroom bungalow! Completely renovated, this lovelyhome is close to schools and playgrounds with an easy walk to the Mall. Brand new kitchencupboards, vinyl plank flooring and hand crafted countertops make this a kitchen you will love!Walk through the patio doors onto the newly completed covered deck to enjoy the serenity ofthis lovely neighborhood. Both floors have large closets, new flooring and ample storage space.Downstairs there is a huge storage room for all of those extras. New carpet in the lower levelprovides warmth and comfort. A very spacious family room and laundry area complete the lowerlevel. Brand new furnace, A/C and energy saving water heater make this home very efficient. Aswell, there are new shingles on both the house and garage. Park in comfort in the doublegarage, or on the cement pad in front of the house. This home shines with curb appeal thanks toits eye-catching Cape Cod exterior, complemented by new vinyl windows. This wonderful homehas everything a family could want – comfort, style and location and all new stainless appliance package– and is available for immediate possession! Call your favorite REALTOR® today to view this amazing property. Check out the 3-D tour!! SELLER TO PROVIDE $2500 BACK TO BUYER FOR BACK YARD SOD ON CLOSING!!https://my.matterport.com/show/?m=ieNNSQrfwdb&help=1 (id:59126)
Open House
This property has open houses!
1:00 pm
Ends at:3:00 pm
Cory Rarick will be your host!
Property Details
| MLS® Number | A2263108 |
| Property Type | Single Family |
| Community Name | Ross Glen |
| Amenities Near By | Park, Playground, Recreation Nearby, Schools, Shopping |
| Features | Back Lane, Pvc Window, No Animal Home, No Smoking Home |
| Parking Space Total | 2 |
| Plan | 7810695 |
| Structure | Deck |
Building
| Bathroom Total | 2 |
| Bedrooms Above Ground | 3 |
| Bedrooms Below Ground | 1 |
| Bedrooms Total | 4 |
| Appliances | Refrigerator, Dishwasher, Stove, Microwave Range Hood Combo, Garage Door Opener |
| Architectural Style | Bungalow |
| Basement Development | Partially Finished |
| Basement Type | Full (partially Finished) |
| Constructed Date | 1980 |
| Construction Material | Poured Concrete, Wood Frame |
| Construction Style Attachment | Detached |
| Cooling Type | Central Air Conditioning |
| Exterior Finish | Concrete |
| Flooring Type | Carpeted, Vinyl Plank |
| Foundation Type | Poured Concrete |
| Heating Fuel | Natural Gas |
| Heating Type | Forced Air |
| Stories Total | 1 |
| Size Interior | 944 Ft2 |
| Total Finished Area | 944 Sqft |
| Type | House |
Rooms
| Level | Type | Length | Width | Dimensions |
|---|---|---|---|---|
| Lower Level | Family Room | 26.75 Ft x 12.92 Ft | ||
| Lower Level | Bedroom | 9.67 Ft x 10.58 Ft | ||
| Lower Level | Storage | 9.67 Ft x 11.08 Ft | ||
| Lower Level | 3pc Bathroom | 8.92 Ft x 6.17 Ft | ||
| Lower Level | Laundry Room | 16.42 Ft x 11.08 Ft | ||
| Main Level | Living Room | 17.33 Ft x 13.25 Ft | ||
| Main Level | Dining Room | 7.50 Ft x 8.25 Ft | ||
| Main Level | Kitchen | 8.83 Ft x 8.25 Ft | ||
| Main Level | Bedroom | 9.00 Ft x 11.58 Ft | ||
| Main Level | Primary Bedroom | 10.50 Ft x 11.58 Ft | ||
| Main Level | Bedroom | 11.50 Ft x 7.92 Ft | ||
| Main Level | 4pc Bathroom | 5.25 Ft x 8.08 Ft |
Land
| Acreage | No |
| Fence Type | Fence |
| Land Amenities | Park, Playground, Recreation Nearby, Schools, Shopping |
| Size Depth | 37.79 M |
| Size Frontage | 15.85 M |
| Size Irregular | 6447.00 |
| Size Total | 6447 Sqft|4,051 - 7,250 Sqft |
| Size Total Text | 6447 Sqft|4,051 - 7,250 Sqft |
| Zoning Description | R-ld |
Parking
| Concrete | |
| Detached Garage | 2 |
| Other | |
| Parking Pad |
https://www.realtor.ca/real-estate/28975739/9-rossmere-way-se-medicine-hat-ross-glen
Contact Us
Contact us for more information

