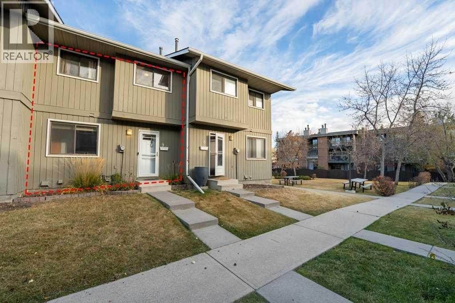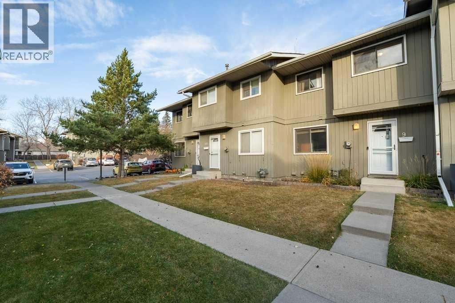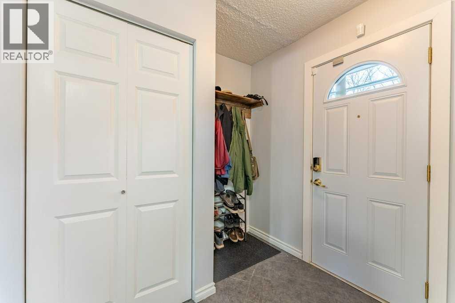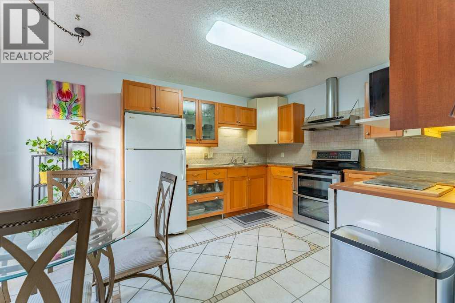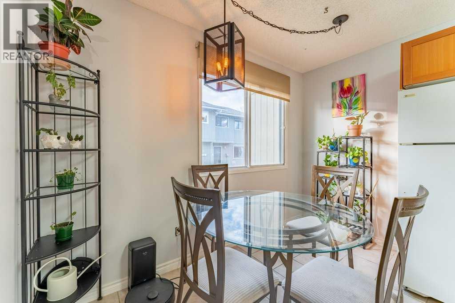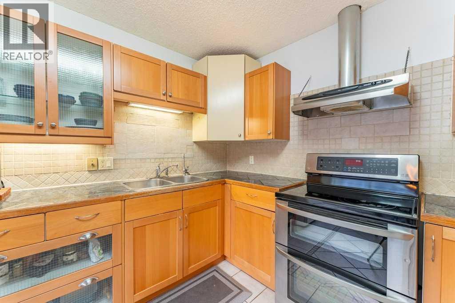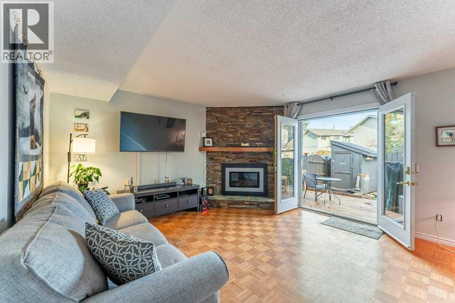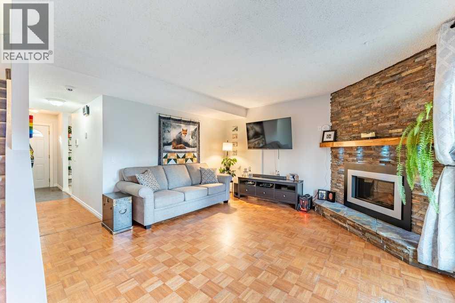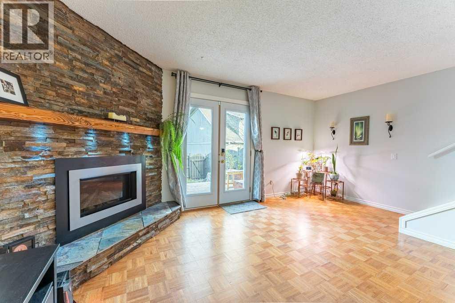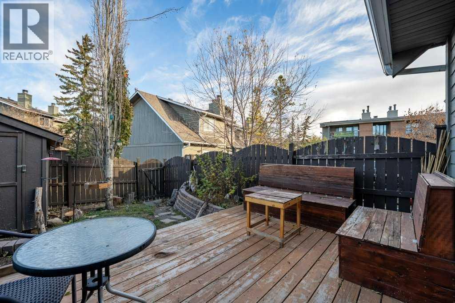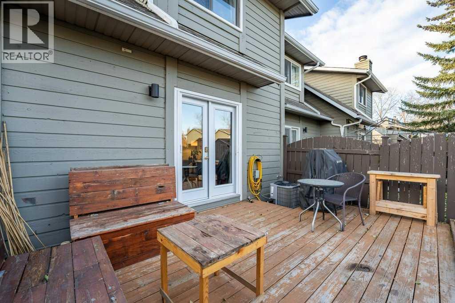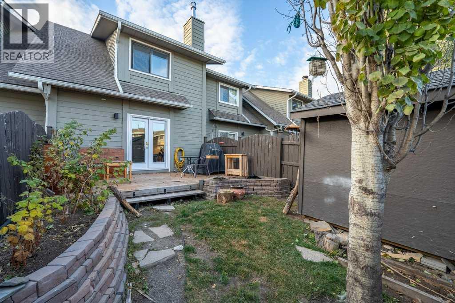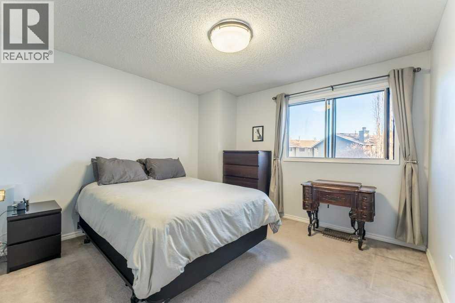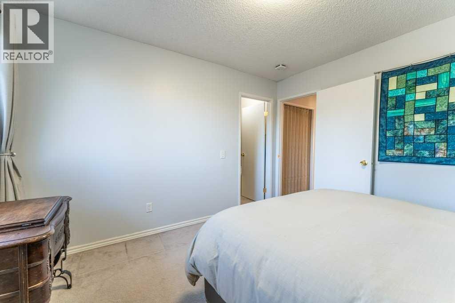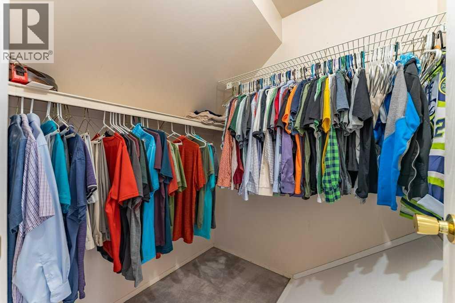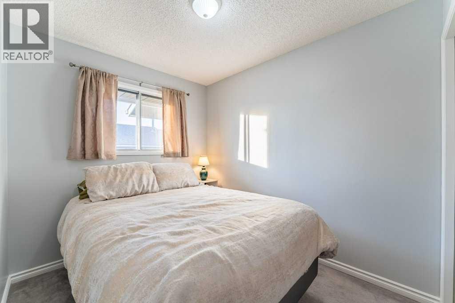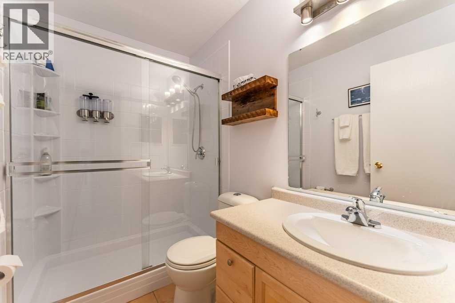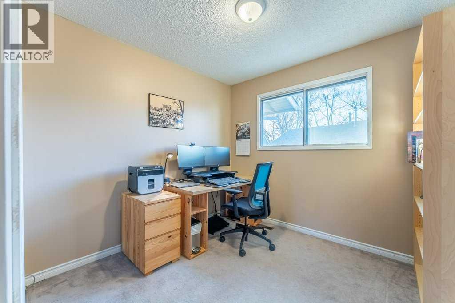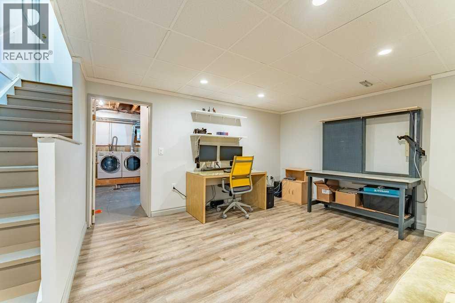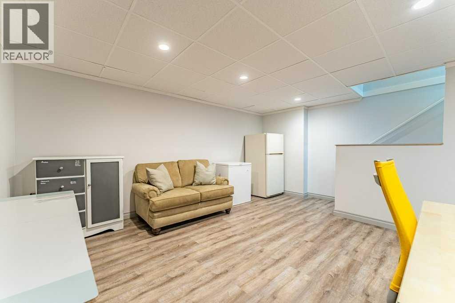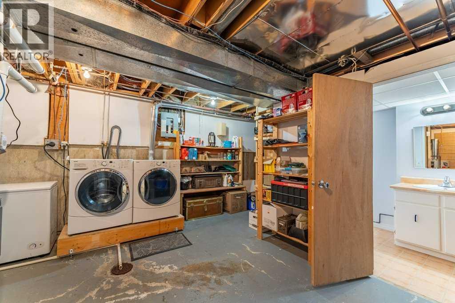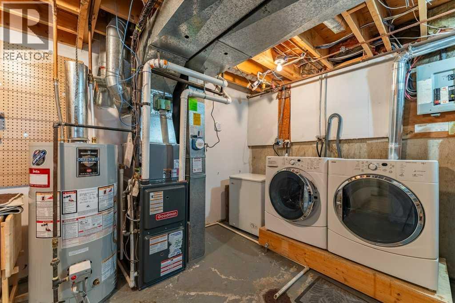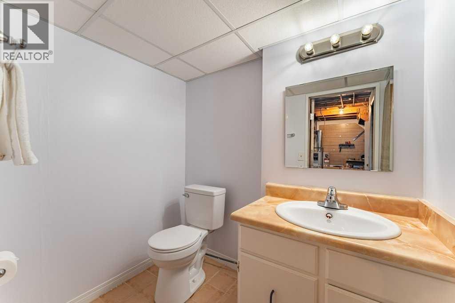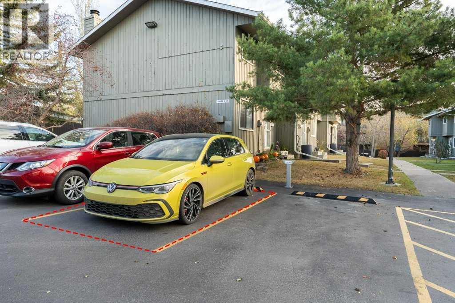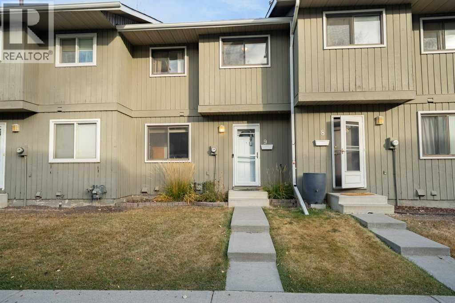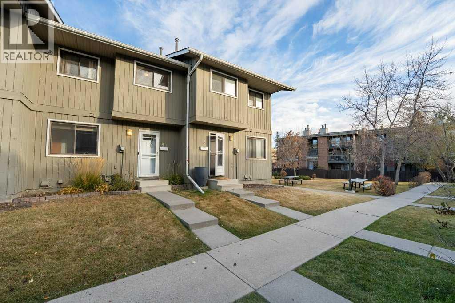9, 6503 Ranchview Drive Nw Calgary, Alberta T3G 1P2
$354,900Maintenance, Common Area Maintenance, Insurance, Ground Maintenance, Property Management, Reserve Fund Contributions, Sewer, Waste Removal, Water
$555.38 Monthly
Maintenance, Common Area Maintenance, Insurance, Ground Maintenance, Property Management, Reserve Fund Contributions, Sewer, Waste Removal, Water
$555.38 MonthlyWelcome to this charming 2 storey townhome located in the established community of Ranchlands. This home offers a functional layout, comfortable living spaces, and a private fenced backyard. The main floor features a kitchen with plenty of cabinetry and a cozy dining nook. The living room is warm and inviting with a gas fireplace and stone surround. Double glass doors lead out to the backyard, where you’ll find a deck, shed, and gas line for your BBQ, perfect for relaxing or entertaining. Upstairs you’ll find 3 bedrooms and a 3 pc bathroom. The primary bedroom includes a walk-in closet, while the other two rooms are ideal for children, guests, or a home office. The basement is developed with a spacious recreation area, 2 pc bathroom, laundry, and storage/utility room. Additional features include central air conditioning for those hot summer days, enhanced fire safety features (including CO detectors x2, water sensors x2, smoke detectors x3, heat sensors x2, communication station, 'bed shaker' - $4,000 of value) and a total living area of approximately 1,439 sq. ft. Conveniently located near schools, parks, shopping, a community garden and public transit, this home offers excellent value in a family-friendly community. (id:59126)
Property Details
| MLS® Number | A2267216 |
| Property Type | Single Family |
| Community Name | Ranchlands |
| Amenities Near By | Park, Playground, Schools, Shopping |
| Community Features | Pets Allowed With Restrictions |
| Features | Parking |
| Parking Space Total | 1 |
| Plan | 7811379 |
| Structure | Deck |
Building
| Bathroom Total | 2 |
| Bedrooms Above Ground | 3 |
| Bedrooms Total | 3 |
| Appliances | Washer, Refrigerator, Oven - Electric, Dishwasher, Dryer, Microwave, Hood Fan, Window Coverings |
| Basement Development | Partially Finished |
| Basement Type | Full (partially Finished) |
| Constructed Date | 1978 |
| Construction Style Attachment | Attached |
| Cooling Type | Central Air Conditioning |
| Exterior Finish | Wood Siding |
| Fireplace Present | Yes |
| Fireplace Total | 1 |
| Flooring Type | Carpeted, Hardwood, Tile |
| Foundation Type | Poured Concrete |
| Half Bath Total | 1 |
| Heating Fuel | Natural Gas |
| Heating Type | Forced Air |
| Stories Total | 2 |
| Size Interior | 1,056 Ft2 |
| Total Finished Area | 1055.5 Sqft |
| Type | Row / Townhouse |
Rooms
| Level | Type | Length | Width | Dimensions |
|---|---|---|---|---|
| Second Level | 3pc Bathroom | 7.83 Ft x 5.00 Ft | ||
| Second Level | Bedroom | 8.92 Ft x 9.92 Ft | ||
| Second Level | Bedroom | 7.83 Ft x 11.58 Ft | ||
| Second Level | Primary Bedroom | 11.17 Ft x 11.92 Ft | ||
| Basement | 2pc Bathroom | 4.92 Ft x 6.33 Ft | ||
| Basement | Recreational, Games Room | 17.17 Ft x 13.17 Ft | ||
| Basement | Furnace | 17.17 Ft x 14.75 Ft | ||
| Main Level | Dining Room | 10.50 Ft x 4.42 Ft | ||
| Main Level | Kitchen | 10.67 Ft x 10.33 Ft | ||
| Main Level | Living Room | 17.25 Ft x 13.92 Ft |
Land
| Acreage | No |
| Fence Type | Fence |
| Land Amenities | Park, Playground, Schools, Shopping |
| Landscape Features | Lawn |
| Size Total Text | Unknown |
| Zoning Description | M-c1 D65 |
Parking
| Other |
https://www.realtor.ca/real-estate/29045068/9-6503-ranchview-drive-nw-calgary-ranchlands
Contact Us
Contact us for more information

