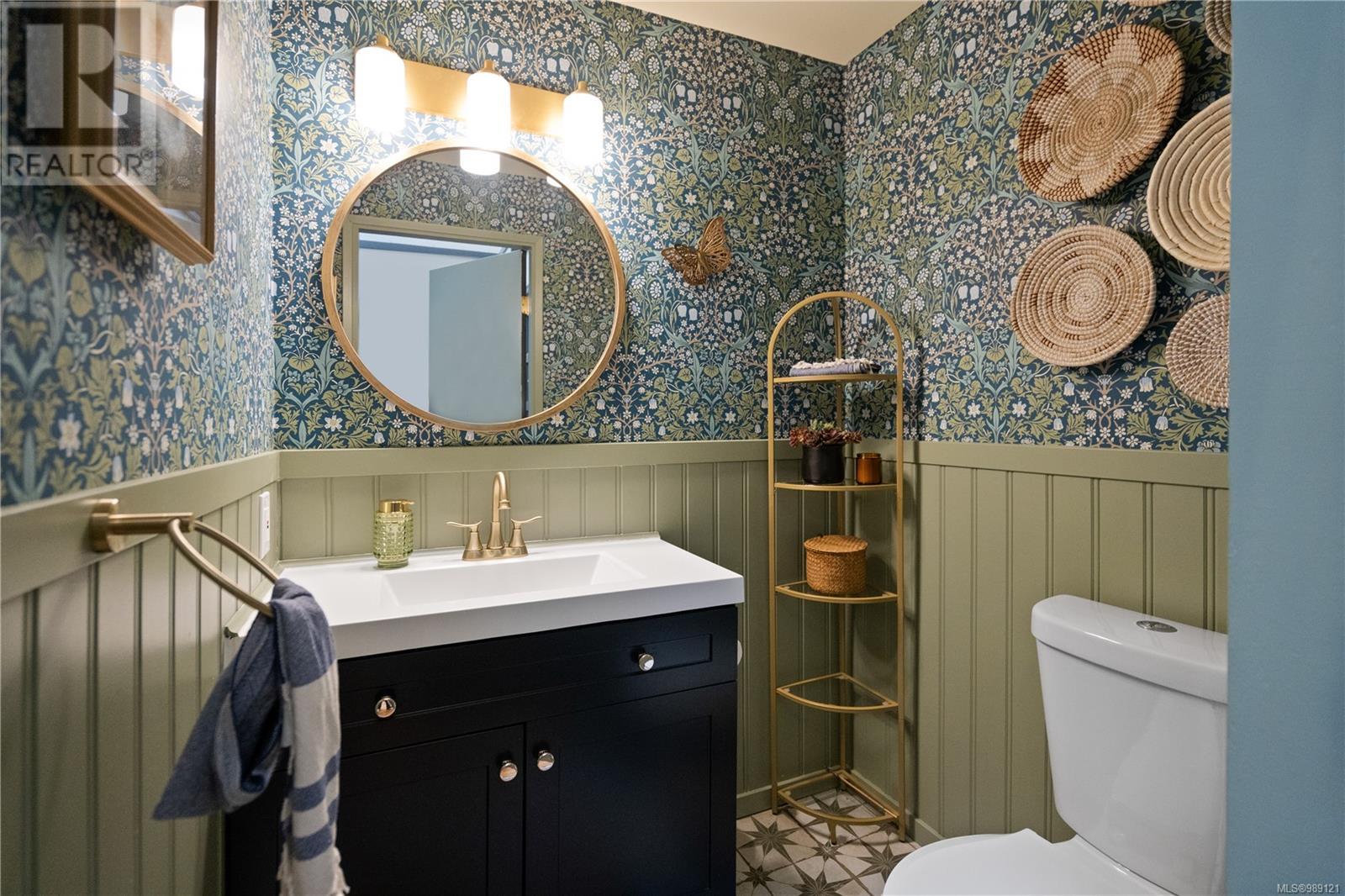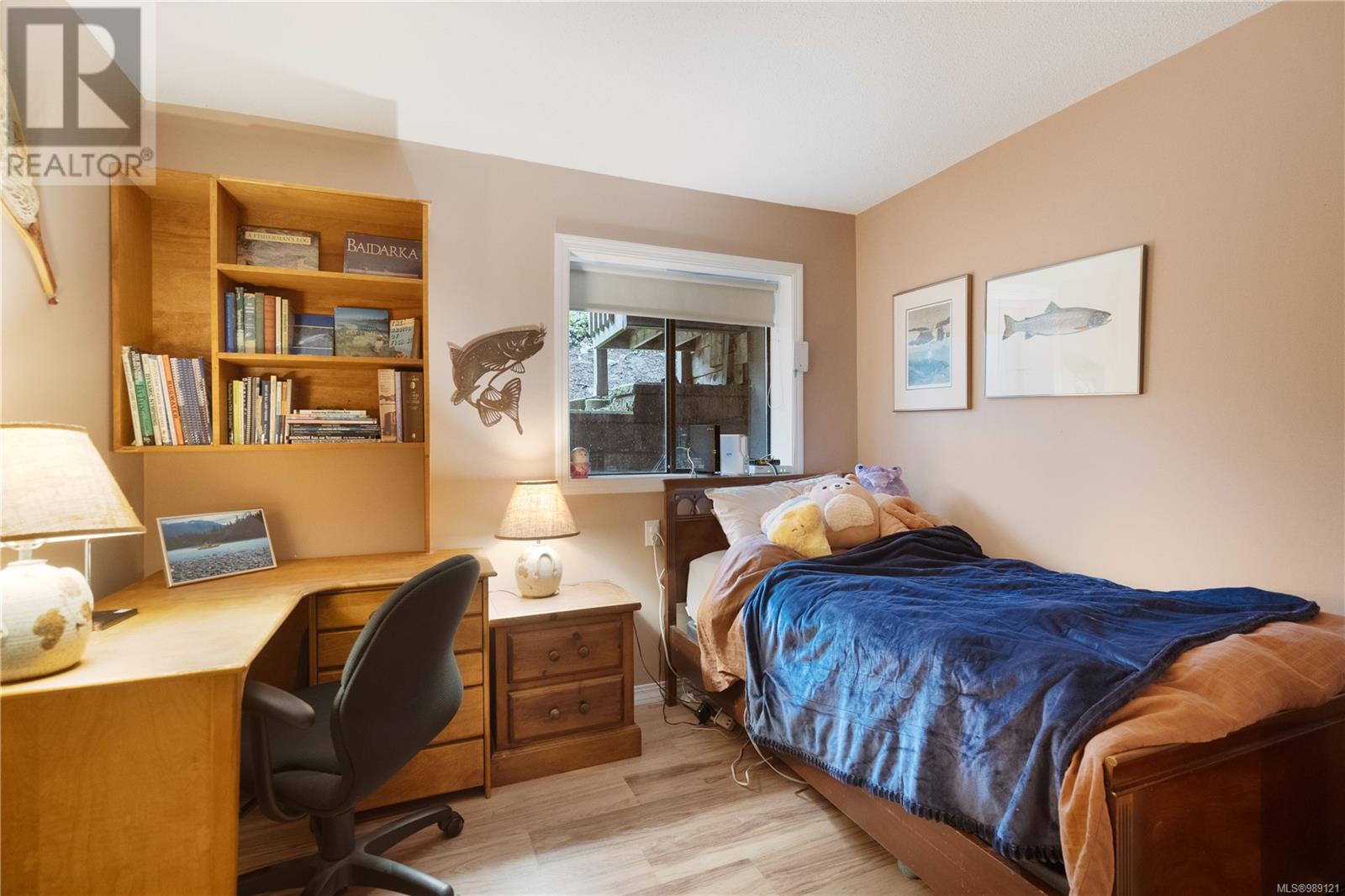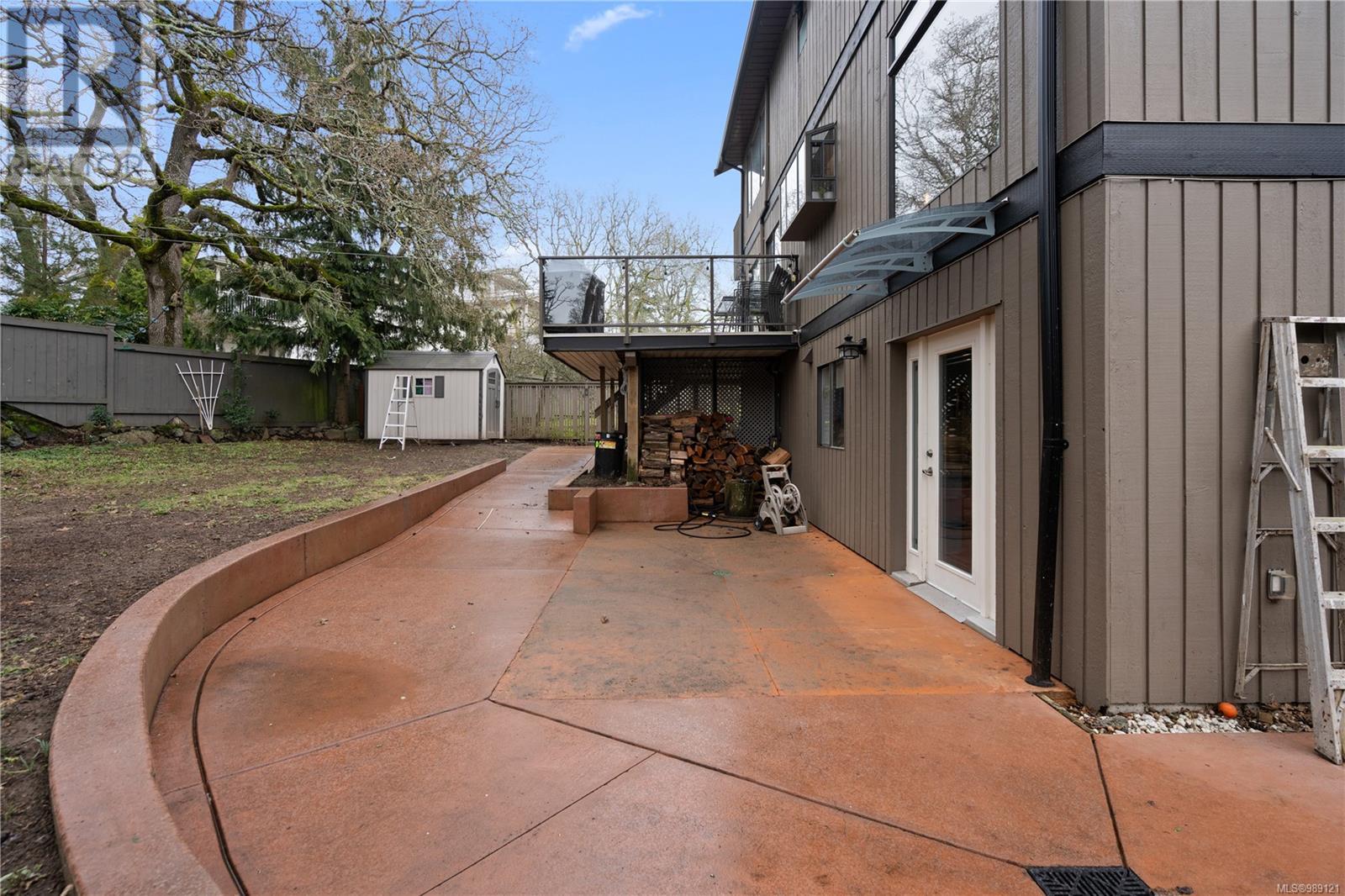884 Denford Cres Saanich, British Columbia V8X 4N1
$1,525,000
OPEN Sat/Sun 1-2:30pm. Amazing Saanich, 7 Bed, 4 bath home w/2 Bed Inlaw suite located close to Broadmead/Royal Oak with over 3700 sq. situated on a large private lot w/elevated views to the mountains! Lots of updates and too many features to list! A great multigenerational family home and property w/5 bedrooms upstairs incl. primary bedrm w/walkthru closet & ensuite + main bathrm. Efficient solar hot water system, heat pump (air con), newer carpet, lighting, garage doors, washer/dryer, leaf-guard gutters, upgraded paved & widened driveway + sidewalk to suite, interior /ext. paint, irrigation & smart home system. Main level large kitchen, dining rm, living rm wf/P, deck access to rear yard for bbq's & updated powder rm. Lower spacious suite is set up for aging parents w/ramp & roll-in shower! Located on quiet, park-like landscaped lot, fenced rear yard, w/storage shed, chicken coop & apple trees. This is a perfect opportunity for a growing family, all situated in a great neighborhood! (id:59126)
Open House
This property has open houses!
1:00 pm
Ends at:2:30 pm
1:00 pm
Ends at:2:30 pm
Property Details
| MLS® Number | 989121 |
| Property Type | Single Family |
| Neigbourhood | Lake Hill |
| Features | Private Setting, Other |
| ParkingSpaceTotal | 6 |
| Plan | Vip34002 |
| Structure | Shed, Patio(s), Patio(s) |
| ViewType | Mountain View |
Building
| BathroomTotal | 4 |
| BedroomsTotal | 7 |
| ArchitecturalStyle | Westcoast |
| ConstructedDate | 1981 |
| CoolingType | Air Conditioned |
| FireplacePresent | Yes |
| FireplaceTotal | 1 |
| HeatingFuel | Electric |
| HeatingType | Baseboard Heaters, Heat Pump |
| SizeInterior | 3996 Sqft |
| TotalFinishedArea | 3756 Sqft |
| Type | House |
Rooms
| Level | Type | Length | Width | Dimensions |
|---|---|---|---|---|
| Second Level | Bathroom | 4-Piece | ||
| Second Level | Bathroom | 4-Piece | ||
| Second Level | Bedroom | 9 ft | 10 ft | 9 ft x 10 ft |
| Second Level | Bedroom | 8 ft | 10 ft | 8 ft x 10 ft |
| Second Level | Bedroom | 12 ft | 8 ft | 12 ft x 8 ft |
| Second Level | Bedroom | 12 ft | 15 ft | 12 ft x 15 ft |
| Second Level | Primary Bedroom | 15 ft | 11 ft | 15 ft x 11 ft |
| Lower Level | Kitchen | 14 ft | 7 ft | 14 ft x 7 ft |
| Lower Level | Patio | 21 ft | 16 ft | 21 ft x 16 ft |
| Lower Level | Bathroom | 4-Piece | ||
| Lower Level | Bedroom | 15 ft | 8 ft | 15 ft x 8 ft |
| Lower Level | Bedroom | 15 ft | 17 ft | 15 ft x 17 ft |
| Main Level | Patio | 16 ft | 14 ft | 16 ft x 14 ft |
| Main Level | Bathroom | 2-Piece | ||
| Main Level | Laundry Room | 9 ft | 10 ft | 9 ft x 10 ft |
| Main Level | Family Room | 18 ft | 15 ft | 18 ft x 15 ft |
| Main Level | Kitchen | 12 ft | 13 ft | 12 ft x 13 ft |
| Main Level | Dining Room | 12 ft | 10 ft | 12 ft x 10 ft |
| Main Level | Living Room | 14 ft | 18 ft | 14 ft x 18 ft |
| Main Level | Entrance | 11 ft | 5 ft | 11 ft x 5 ft |
| Additional Accommodation | Dining Room | 10 ft | 15 ft | 10 ft x 15 ft |
| Additional Accommodation | Living Room | 13 ft | 14 ft | 13 ft x 14 ft |
Land
| Acreage | No |
| SizeIrregular | 12893 |
| SizeTotal | 12893 Sqft |
| SizeTotalText | 12893 Sqft |
| ZoningType | Residential |
https://www.realtor.ca/real-estate/27956456/884-denford-cres-saanich-lake-hill
Tell Me More
Contact us for more information








































