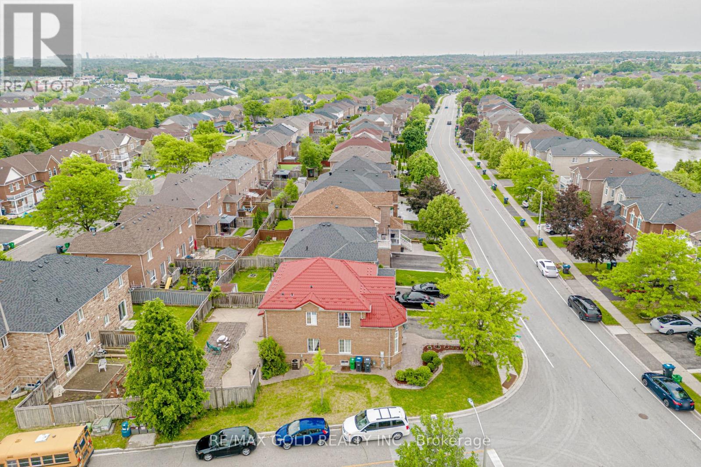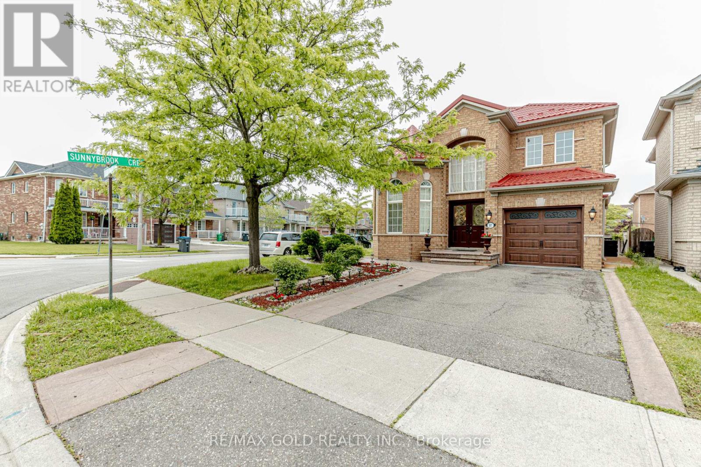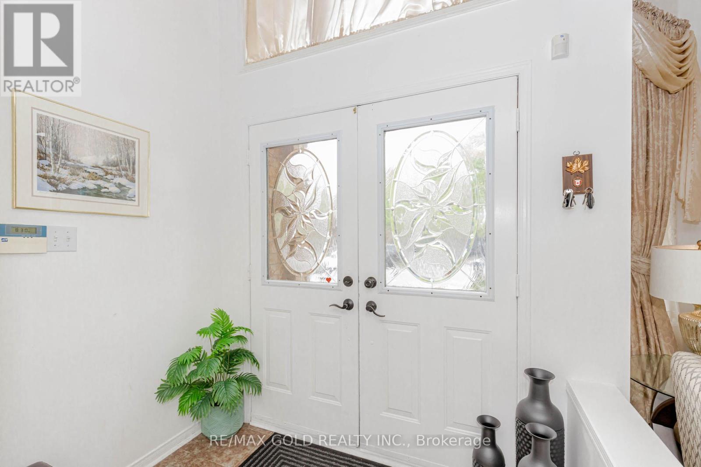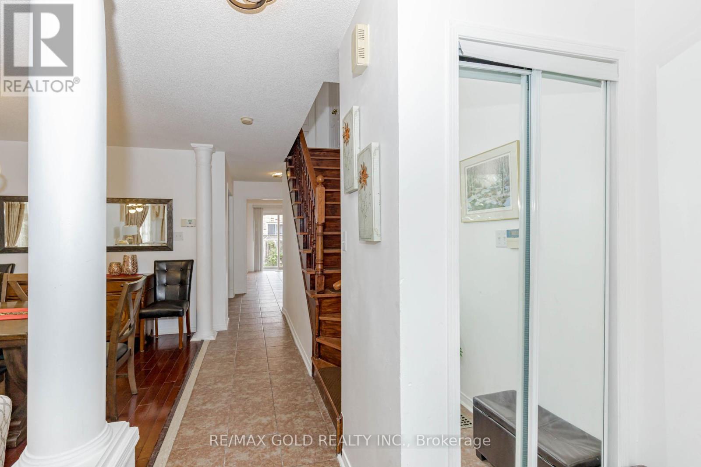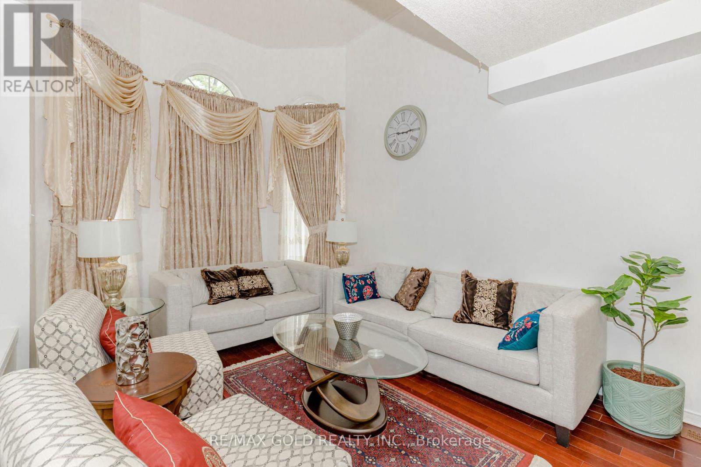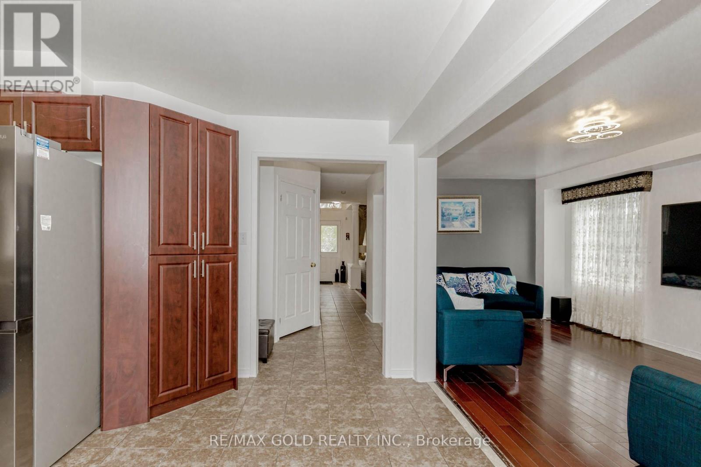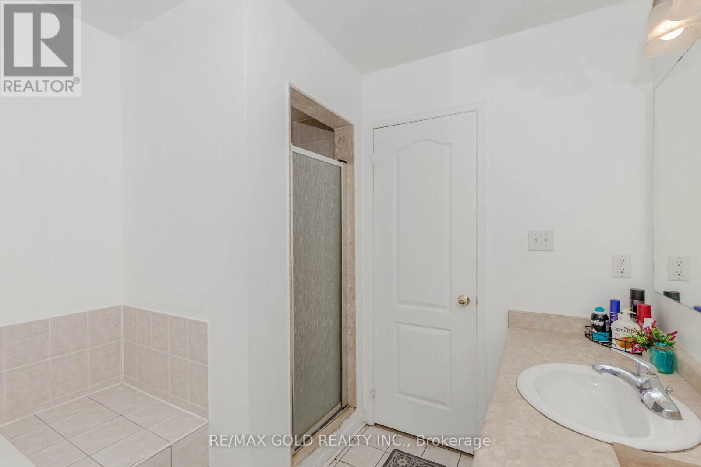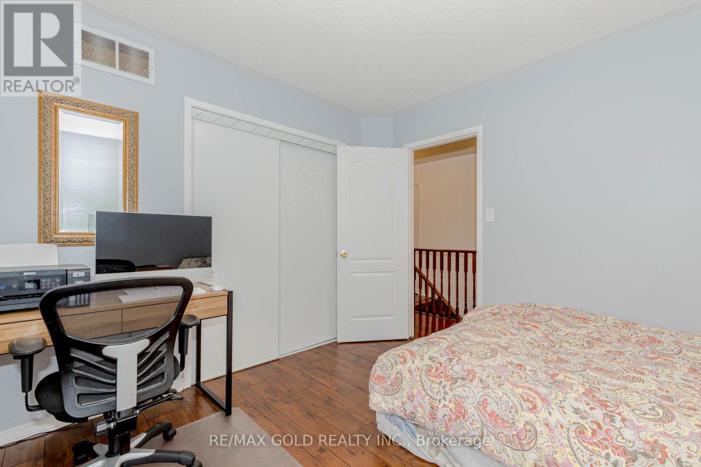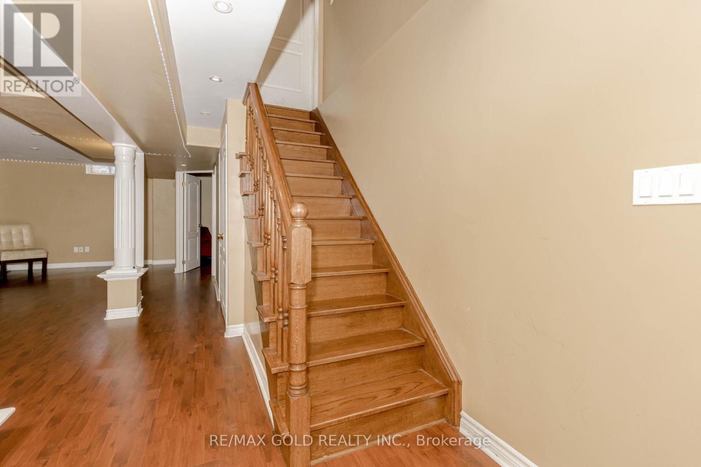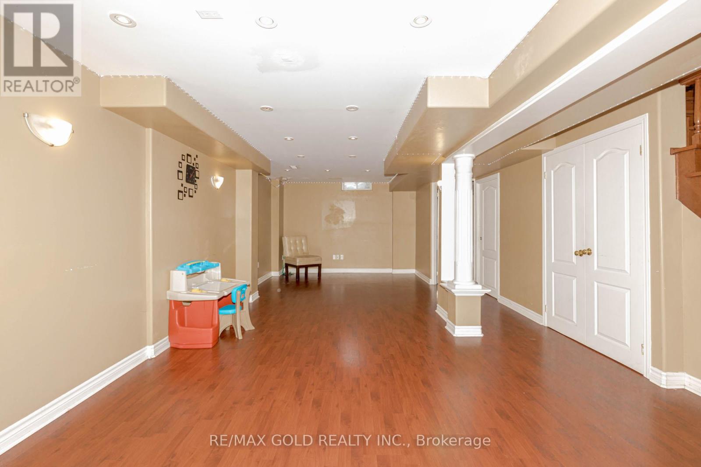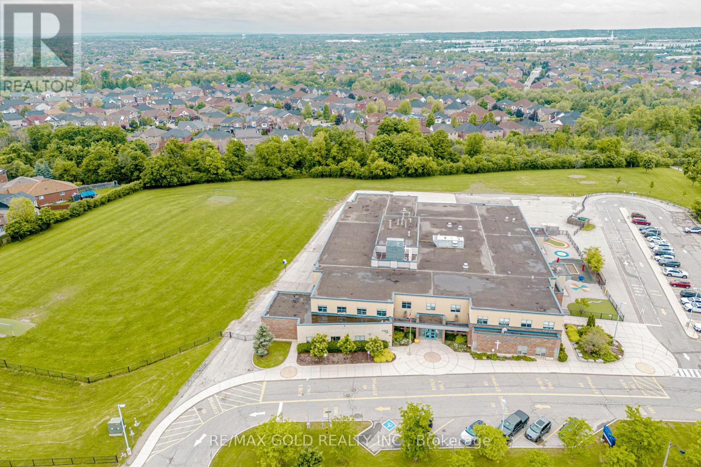Search a Street, City, Province, RP Number or MLS® Number
87 Queen Mary Drive Brampton, Ontario L7A 2K2
$979,000
MLS® Number: W12205654
4
4
5
**Nestled on a rare premium corner lot in the neighbourhood, this home boasts professional landscaping that enhances its curb appeal. The highlight is the 2018 Eco-Steel roof, offering peace of mind with a transferable lifetime warranty. Inside, the kitchen was tastefully renovated in 2018, featuring luxurious marble countertops. The basement is a haven for entertainment enthusiasts, complete with an open-concept bar and kitchen, featuring a stylish bar area. Conveniently located just minutes from Hwy 410 and surrounded by parks, schools, and other amenities, this property represents exceptional value for the discerning buyer** (id:59126)
Open House
This property has open houses!
August
2
Saturday
Starts at:
2:00 pm
Ends at:4:00 pm
August
3
Sunday
Starts at:
2:00 pm
Ends at:4:00 pm
Property Details
| MLS® Number | W12205654 |
| Property Type | Single Family |
| Community Name | Fletcher's Meadow |
| Parking Space Total | 5 |
Building
| Bathroom Total | 4 |
| Bedrooms Above Ground | 3 |
| Bedrooms Below Ground | 1 |
| Bedrooms Total | 4 |
| Age | 16 To 30 Years |
| Appliances | Dishwasher, Dryer, Stove, Washer, Refrigerator |
| Basement Development | Finished |
| Basement Type | N/a (finished) |
| Construction Style Attachment | Detached |
| Cooling Type | Central Air Conditioning |
| Exterior Finish | Brick |
| Fireplace Present | Yes |
| Flooring Type | Hardwood, Laminate, Ceramic |
| Foundation Type | Concrete |
| Half Bath Total | 1 |
| Heating Fuel | Natural Gas |
| Heating Type | Forced Air |
| Stories Total | 2 |
| Size Interior | 1,500 - 2,000 Ft2 |
| Type | House |
| Utility Water | Municipal Water |
Rooms
| Level | Type | Length | Width | Dimensions |
|---|---|---|---|---|
| Second Level | Primary Bedroom | 5.38 m | 3.35 m | 5.38 m x 3.35 m |
| Second Level | Bedroom 2 | 3.3 m | 3.15 m | 3.3 m x 3.15 m |
| Second Level | Bedroom 3 | 3.76 m | 3.05 m | 3.76 m x 3.05 m |
| Basement | Media | Measurements not available | ||
| Basement | Bedroom 4 | 4.14 m | 2.7 m | 4.14 m x 2.7 m |
| Basement | Recreational, Games Room | 10.43 m | 4.09 m | 10.43 m x 4.09 m |
| Main Level | Living Room | 6.65 m | 3.1 m | 6.65 m x 3.1 m |
| Main Level | Dining Room | 6.65 m | 3.1 m | 6.65 m x 3.1 m |
| Main Level | Family Room | 5.13 m | 3.3 m | 5.13 m x 3.3 m |
| Main Level | Eating Area | 3.66 m | 2.69 m | 3.66 m x 2.69 m |
| Main Level | Kitchen | 3.1 m | 2.44 m | 3.1 m x 2.44 m |
Land
| Acreage | No |
| Sewer | Sanitary Sewer |
| Size Depth | 86 Ft ,3 In |
| Size Frontage | 35 Ft ,3 In |
| Size Irregular | 35.3 X 86.3 Ft |
| Size Total Text | 35.3 X 86.3 Ft |
| Zoning Description | Residential |
Parking
| Attached Garage | |
| Garage |
Contact Us
Contact us for more information


