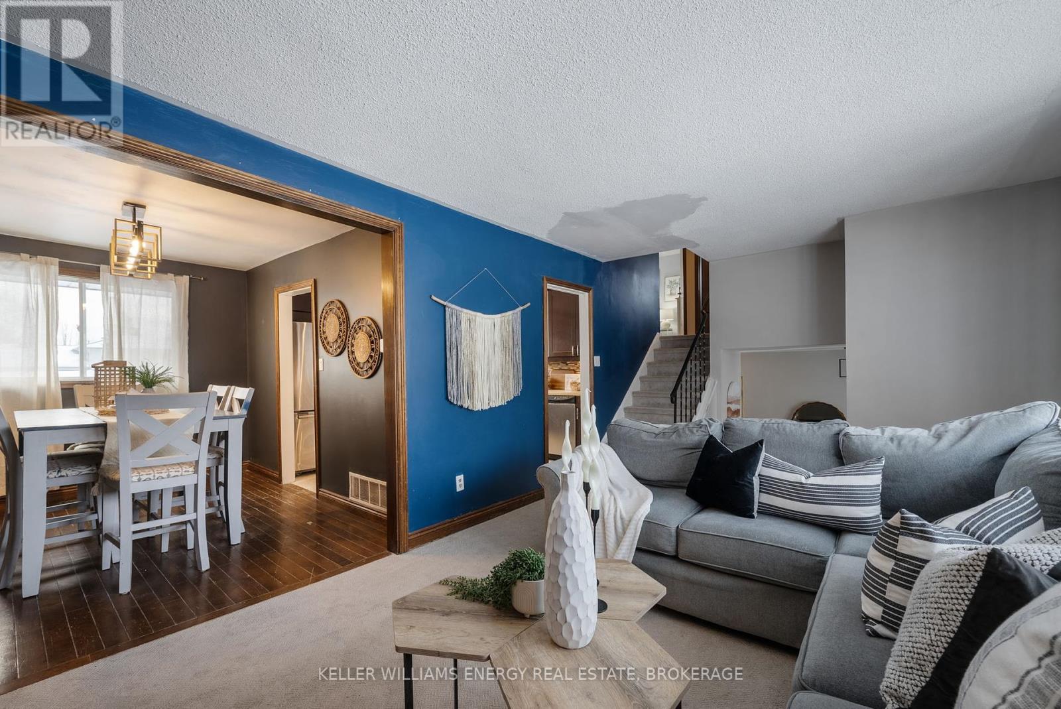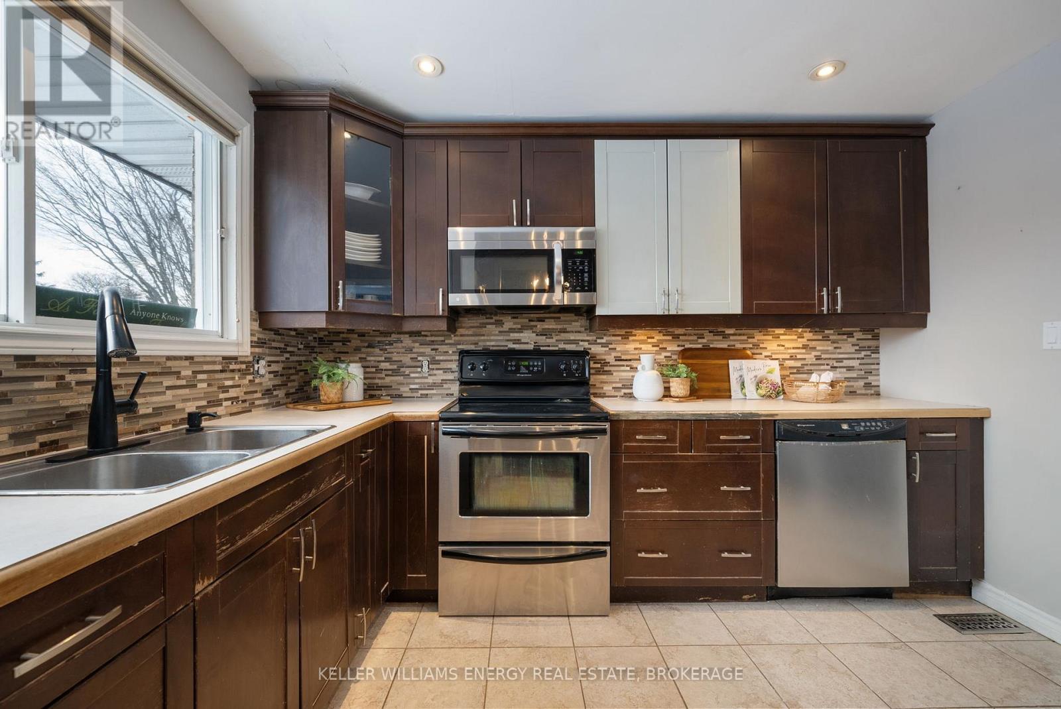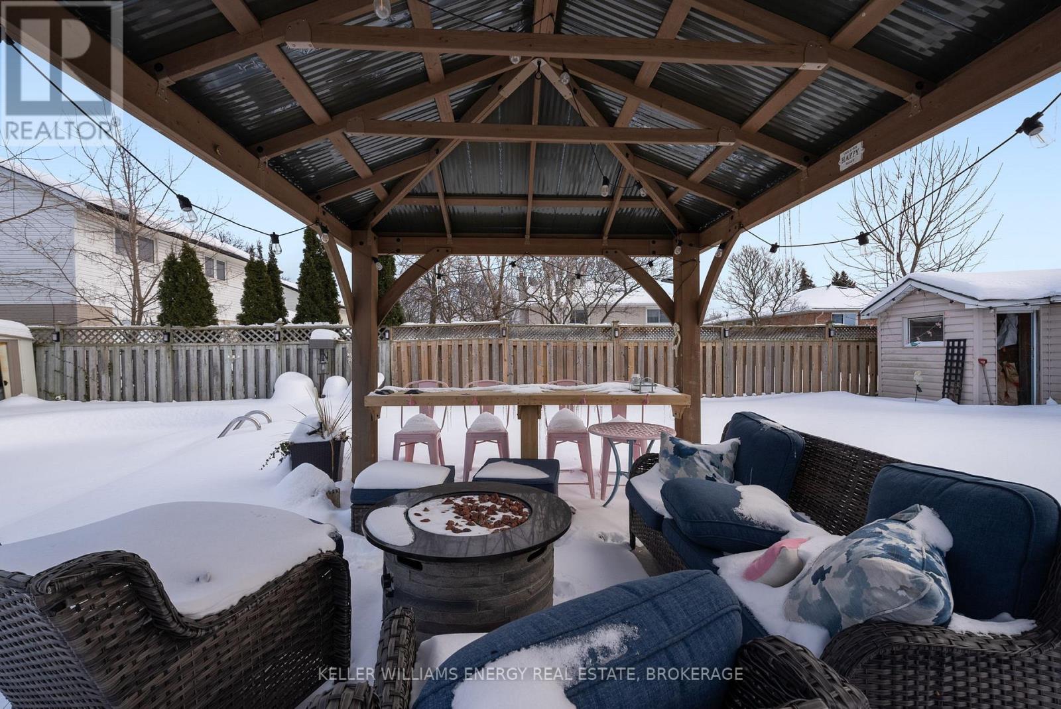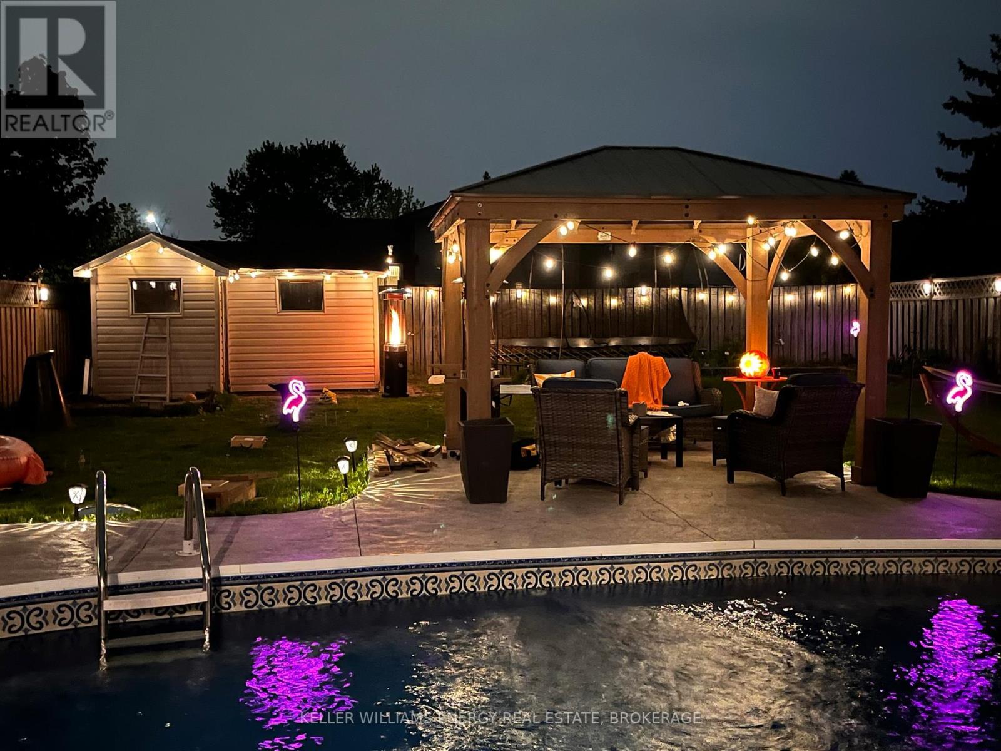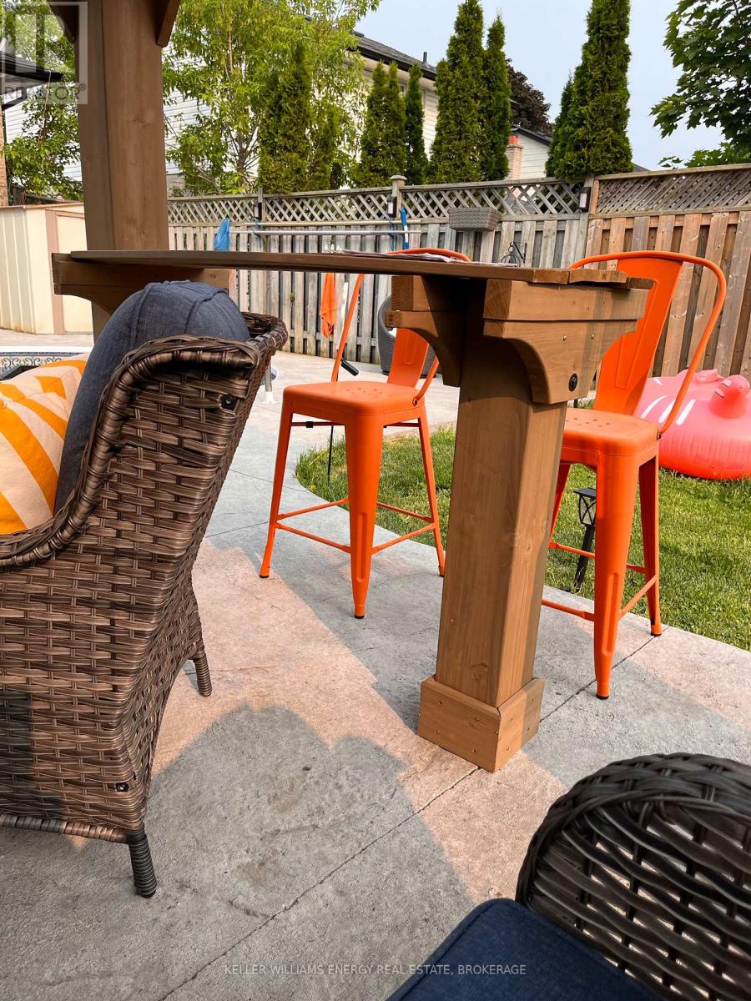860 Carnaby Crescent Oshawa (Centennial), Ontario L1G 2Y8
$798,900
This 4-level Sidesplit is located in beautiful north end location and awaiting your personal touches! Enjoy the large lot with gorgeous inground pool, stamped concrete patio & gazebo! This home features 3 Bedrooms on the upper level with kitchen, living room and separate dining room on the main. The bonus family room includes a gas fireplace and sliding glass walkout to the yard and pool! Finished basement with pot lights for additional living space! Ground floor laundry room with side entrance and walk out to garage for your convenience! Close to plazas, shopping, schools, parks & transit! 10 minutes away from UOIT & Durham College! **EXTRAS** No Sidewalk! Pool Filter 2024, Pool liner & Pump 2021, Stamped Concrete (back, front, side) 2023, Roof 2021, Fascia/Soffits/Eaves, Garage Door 2020, Furnace, Central Air & Ductwork 2014. Includes: Hot Water Tank (Owned), 200 Amp Panel, Appliances, Light Fixtures, Central Air, Inground Pool with Equipment & Accessories, Gazebo, Main Floor Laundry w/heated floors (As Is). (id:59126)
Open House
This property has open houses!
2:00 pm
Ends at:4:00 pm
Property Details
| MLS® Number | E11981779 |
| Property Type | Single Family |
| Community Name | Centennial |
| Amenities Near By | Park, Public Transit |
| Community Features | Community Centre |
| Parking Space Total | 4 |
| Pool Type | Inground Pool |
| Structure | Patio(s) |
Building
| Bathroom Total | 2 |
| Bedrooms Above Ground | 3 |
| Bedrooms Total | 3 |
| Amenities | Fireplace(s) |
| Appliances | Water Heater |
| Basement Development | Finished |
| Basement Type | Full (finished) |
| Construction Style Attachment | Detached |
| Construction Style Split Level | Sidesplit |
| Cooling Type | Central Air Conditioning |
| Exterior Finish | Brick, Vinyl Siding |
| Fireplace Present | Yes |
| Fireplace Total | 1 |
| Flooring Type | Tile, Hardwood, Carpeted |
| Foundation Type | Poured Concrete |
| Half Bath Total | 1 |
| Heating Fuel | Natural Gas |
| Heating Type | Forced Air |
| Type | House |
| Utility Water | Municipal Water |
Rooms
| Level | Type | Length | Width | Dimensions |
|---|---|---|---|---|
| Basement | Recreational, Games Room | 6.72 m | 4.64 m | 6.72 m x 4.64 m |
| Main Level | Kitchen | 3.18 m | 3.38 m | 3.18 m x 3.38 m |
| Main Level | Dining Room | 3.37 m | 2.8 m | 3.37 m x 2.8 m |
| Main Level | Living Room | 5.39 m | 3.47 m | 5.39 m x 3.47 m |
| Upper Level | Primary Bedroom | 4.82 m | 3.5 m | 4.82 m x 3.5 m |
| Upper Level | Bedroom 2 | 2.77 m | 3.05 m | 2.77 m x 3.05 m |
| Upper Level | Bedroom 3 | 3.02 m | 3.42 m | 3.02 m x 3.42 m |
| Ground Level | Family Room | 3.97 m | 3.27 m | 3.97 m x 3.27 m |
| Ground Level | Laundry Room | Measurements not available |
Land
| Acreage | No |
| Land Amenities | Park, Public Transit |
| Sewer | Sanitary Sewer |
| Size Depth | 140 Ft |
| Size Frontage | 50 Ft |
| Size Irregular | 50 X 140 Ft |
| Size Total Text | 50 X 140 Ft |
Parking
| Attached Garage | |
| Garage |
https://www.realtor.ca/real-estate/27937557/860-carnaby-crescent-oshawa-centennial-centennial
Contact Us
Contact us for more information







