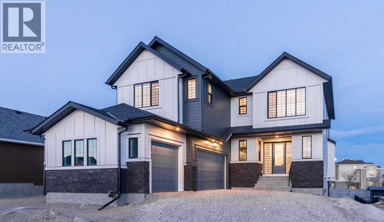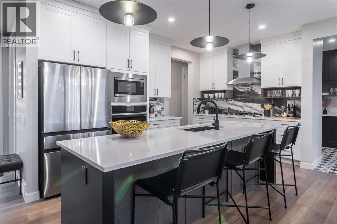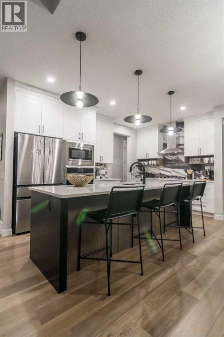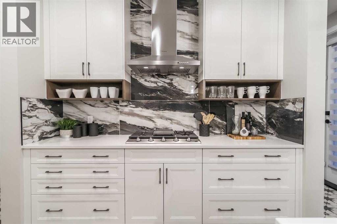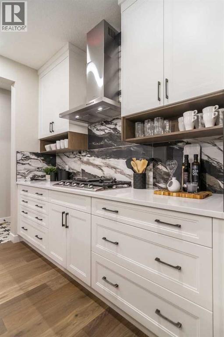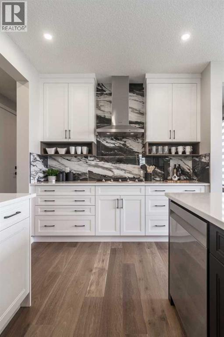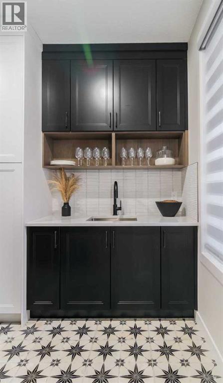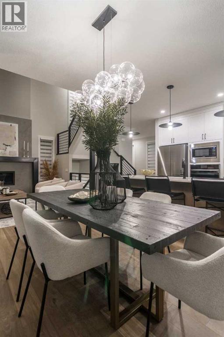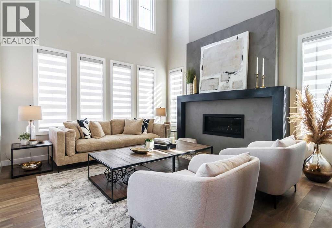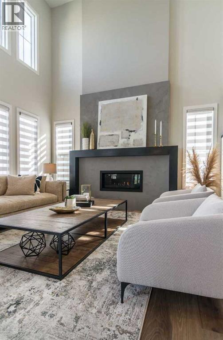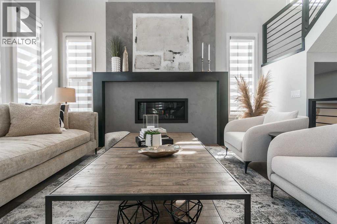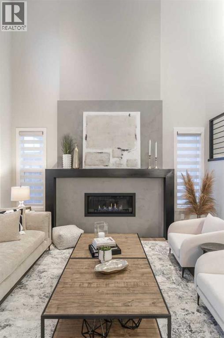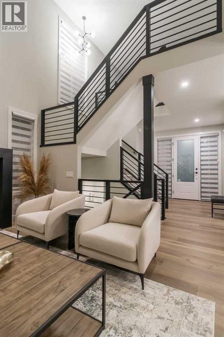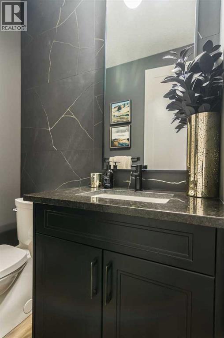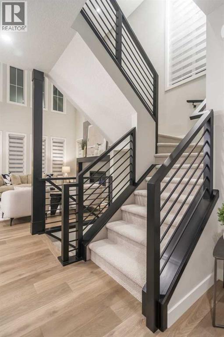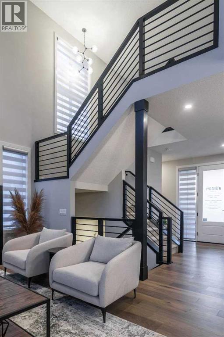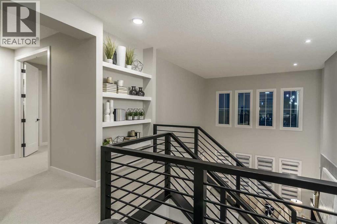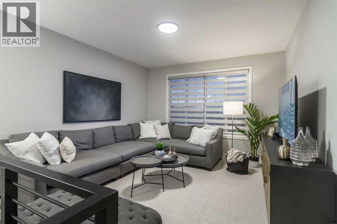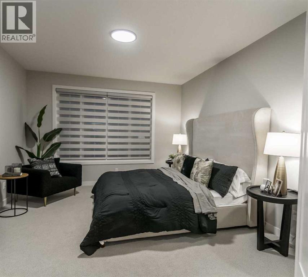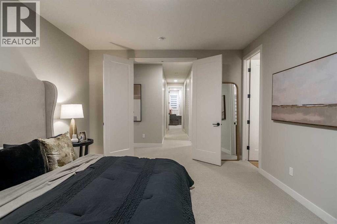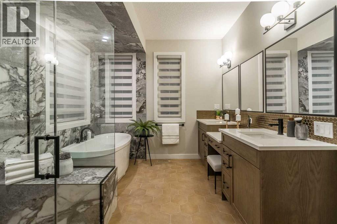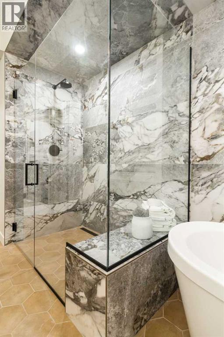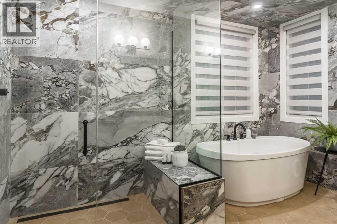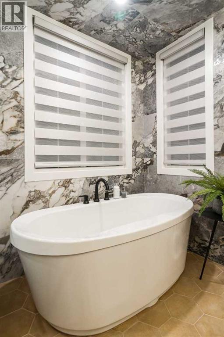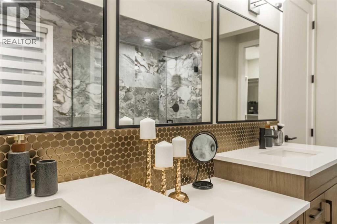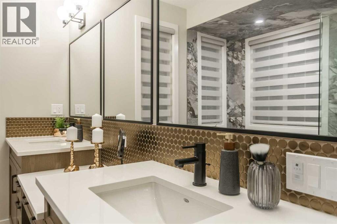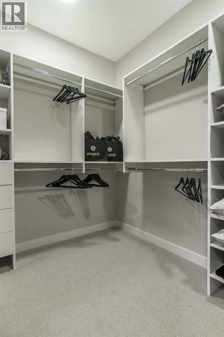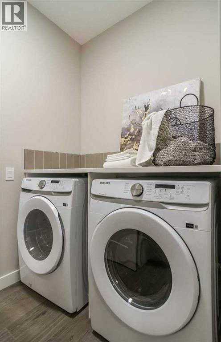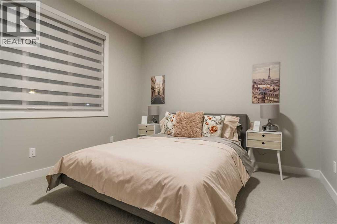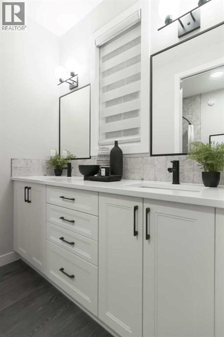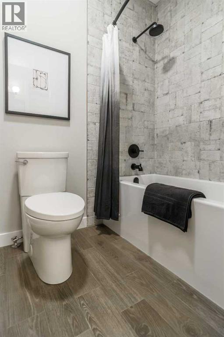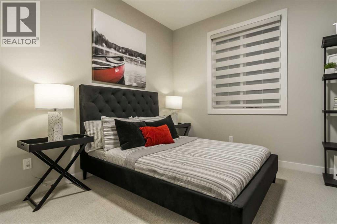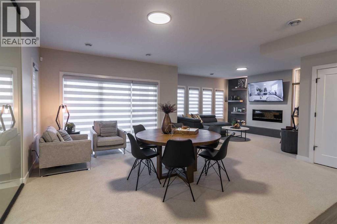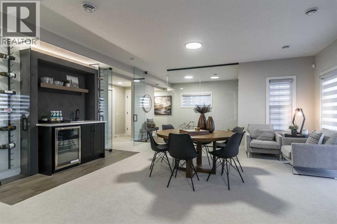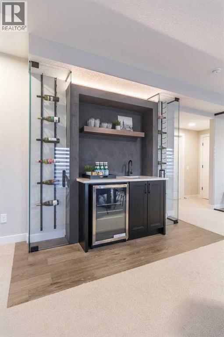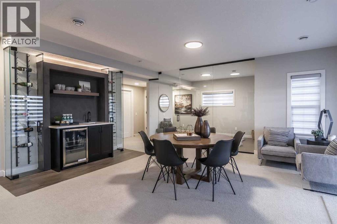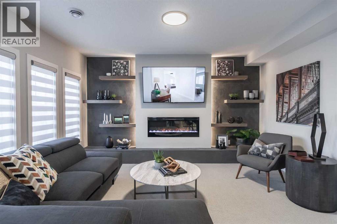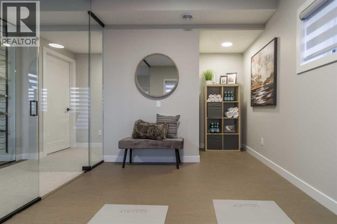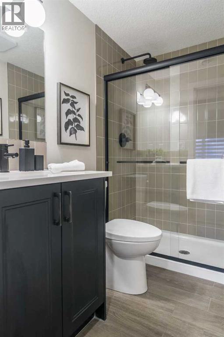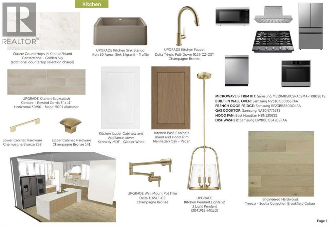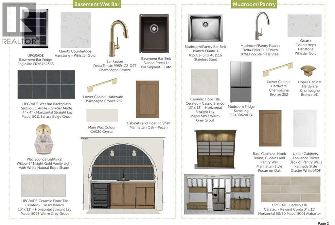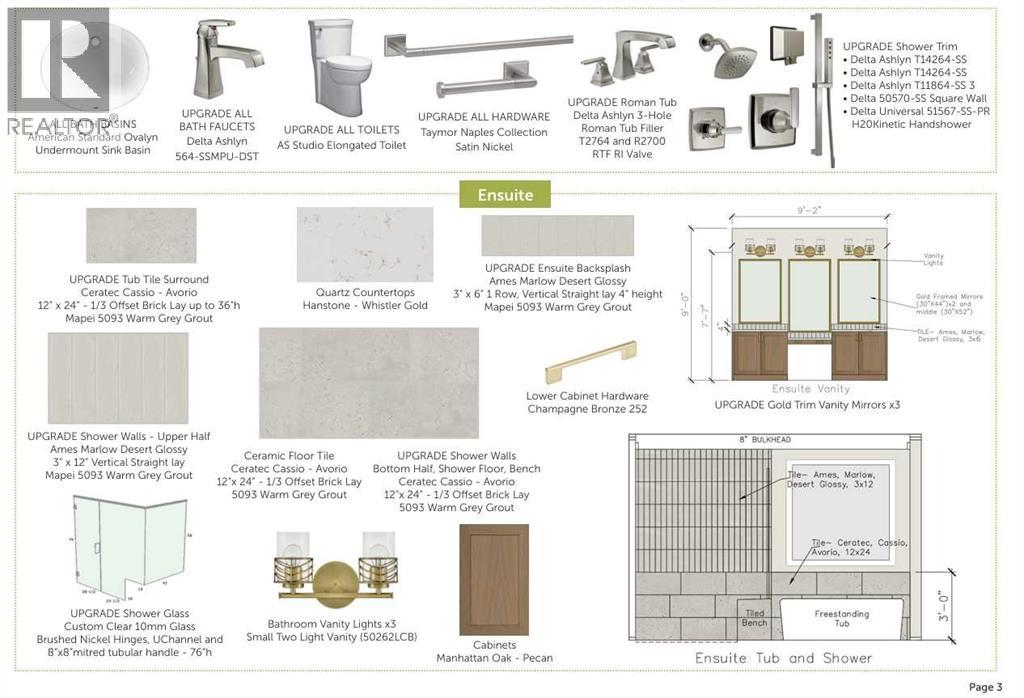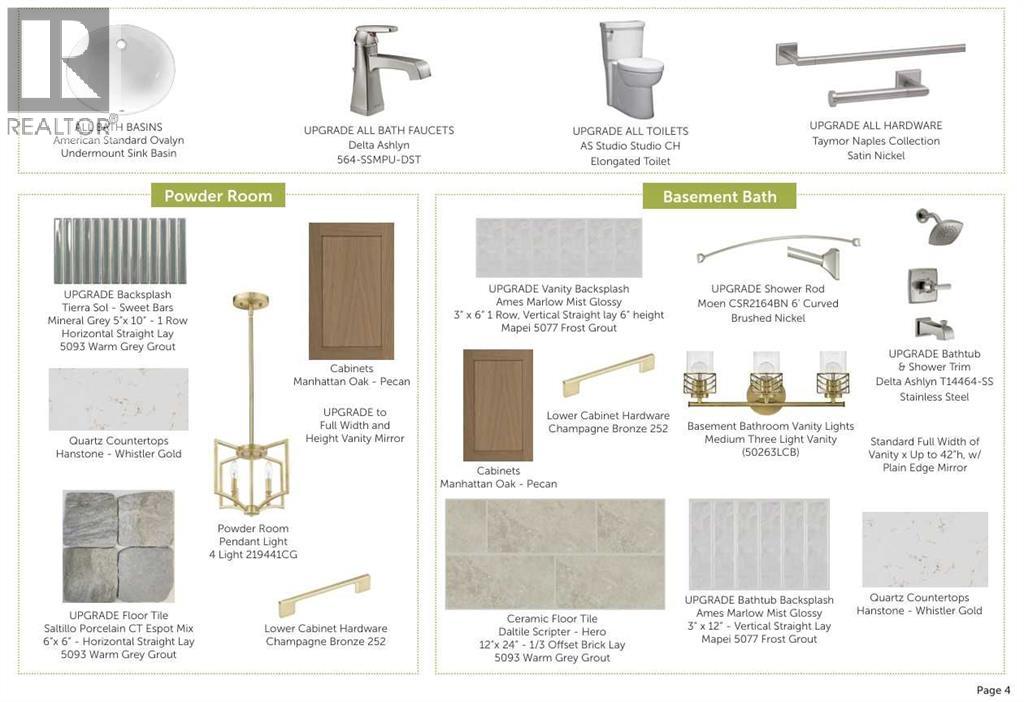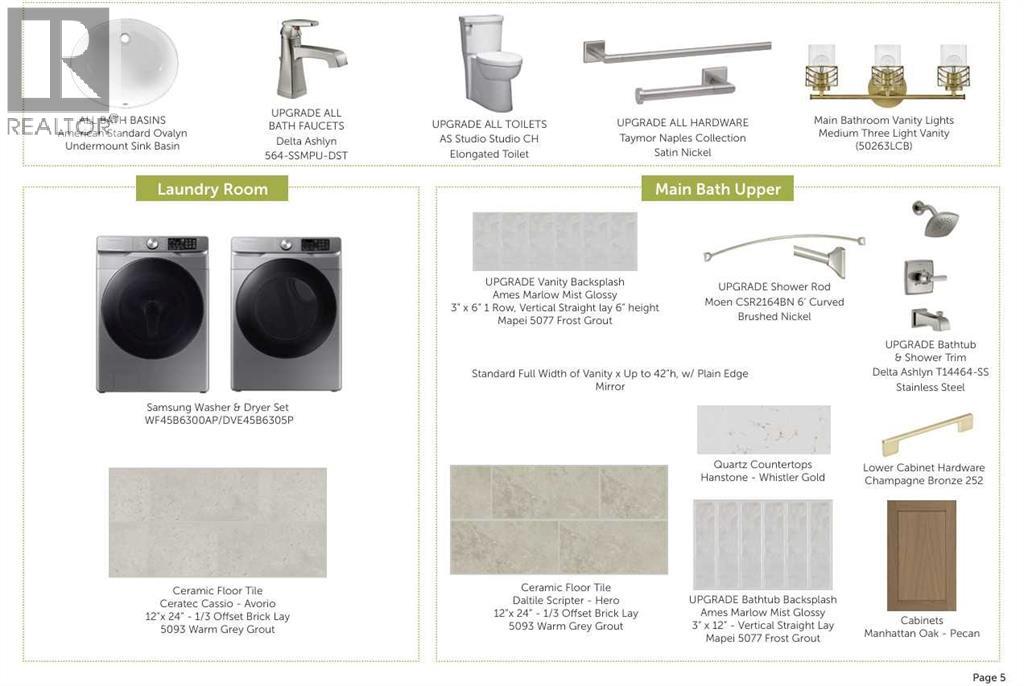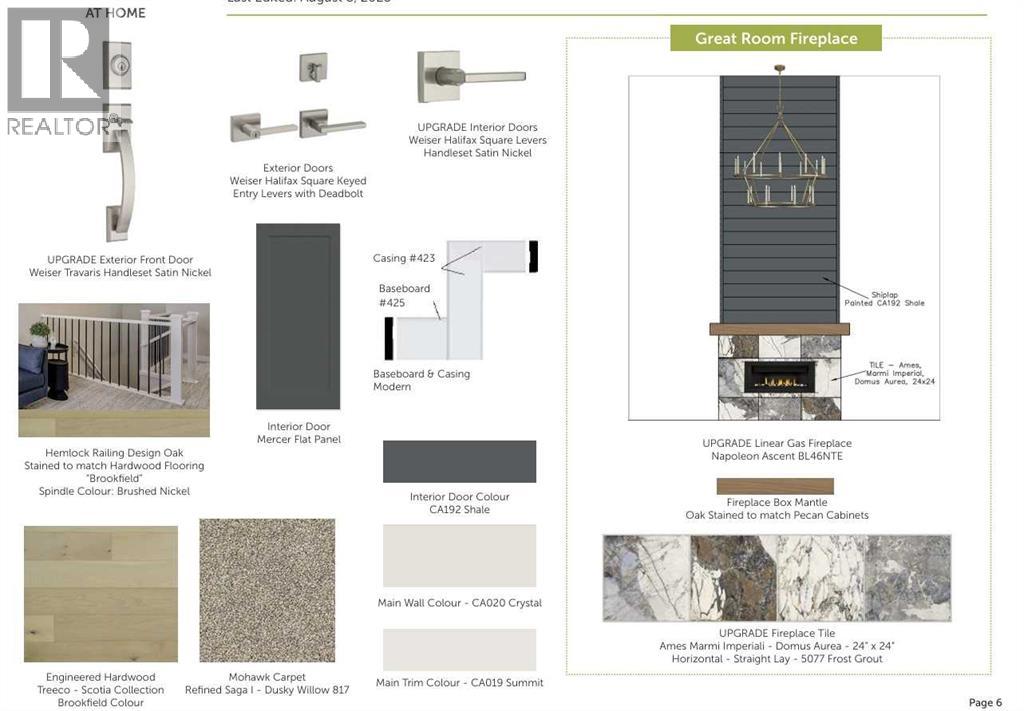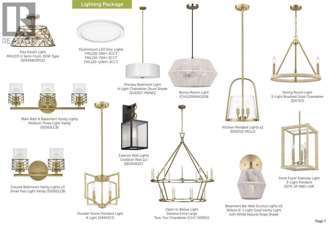86 Cimarron Estates Drive Okotoks, Alberta T1S 0R1
$1,300,000
An incredible opportunity to own a brand-new estate home in the sought-after community of Cimarron Estates! Perfectly nestled in the heart of the neighbourhood, this home sits on an expansive 1/3 acre lot within walking distance to nearby amenities. Thoughtfully designed and extensively upgraded, it offers over 3,200 sq. ft. of developed living space across 3 levels, featuring 4 bedrooms, 3.5 bathrooms, 3 versatile living areas, a dedicated home office, a triple attached garage, and generous outdoor living space. The main level showcases a gourmet kitchen that overlooks the dining area and great room, highlighted by a dramatic open-to-below ceiling and a gas fireplace with a tile surround. The kitchen is equipped with an impressive appliance package, including a gas cooktop, chimney hood fan, built-in wall oven and microwave, pot filler, Silgranit apron-front sink, quartz countertops, and a full butler’s pantry/mudroom. This functional space is complete with a second fridge, sink, full upper-and-lower cabinetry, and a built-in bench with lockers—providing both style and everyday convenience. A front den (perfect for a home office) and a 2-piece powder room complete this level. Upstairs, you’ll find a spacious bonus room and a luxurious primary suite overlooking the backyard. The ensuite offers dual sinks, a freestanding soaker tub, and a walk-in shower, along with a generous walk-in closet. Two additional bedrooms, a full bathroom, and a convenient laundry room complete the upper floor. The fully developed walk-out basement is designed for entertaining, with a wet bar, two living/rec areas, a fourth bedroom, full bathroom, and a large mechanical room with additional storage. The exterior of the home is just as impressive, with Hardie board siding and an expansive main-level deck overlooking the greenspace behind the property. Designed with both elegance and functionality in mind, this home provides a true estate lifestyle inside and out. Currently under construction , this stunning estate home will be move-in ready in winter 2025/2026. Please note: photos are from a past project and may not be an exact representation of the home for sale. (id:59126)
Property Details
| MLS® Number | A2261709 |
| Property Type | Single Family |
| Community Name | Cimarron Estates |
| Amenities Near By | Park, Playground, Schools, Shopping |
| Features | Other, Pvc Window, No Neighbours Behind, No Animal Home, No Smoking Home |
| Parking Space Total | 6 |
| Structure | Deck |
Building
| Bathroom Total | 4 |
| Bedrooms Above Ground | 3 |
| Bedrooms Below Ground | 1 |
| Bedrooms Total | 4 |
| Amenities | Other |
| Appliances | Washer, Refrigerator, Cooktop - Gas, Dishwasher, Oven, Dryer, Microwave, Hood Fan |
| Basement Development | Finished |
| Basement Features | Separate Entrance, Walk Out |
| Basement Type | Full (finished) |
| Constructed Date | 2026 |
| Construction Material | Wood Frame |
| Construction Style Attachment | Detached |
| Cooling Type | None |
| Fireplace Present | Yes |
| Fireplace Total | 1 |
| Flooring Type | Carpeted, Ceramic Tile, Hardwood |
| Foundation Type | Poured Concrete |
| Half Bath Total | 1 |
| Heating Type | Forced Air |
| Stories Total | 2 |
| Size Interior | 2,457 Ft2 |
| Total Finished Area | 2457 Sqft |
| Type | House |
Rooms
| Level | Type | Length | Width | Dimensions |
|---|---|---|---|---|
| Basement | Recreational, Games Room | 13.25 Ft x 14.83 Ft | ||
| Basement | Other | 13.00 Ft x 16.33 Ft | ||
| Basement | Bedroom | 9.00 Ft x 12.25 Ft | ||
| Main Level | Den | 9.50 Ft x 11.00 Ft | ||
| Main Level | 2pc Bathroom | .00 Ft | ||
| Main Level | Great Room | 14.00 Ft x 15.00 Ft | ||
| Main Level | Dining Room | 13.00 Ft x 10.25 Ft | ||
| Main Level | Kitchen | 17.42 Ft x 9.50 Ft | ||
| Main Level | Pantry | 8.25 Ft x 18.00 Ft | ||
| Main Level | Other | 12.00 Ft x 23.00 Ft | ||
| Main Level | 4pc Bathroom | Measurements not available | ||
| Upper Level | Primary Bedroom | 12.67 Ft x 16.08 Ft | ||
| Upper Level | 5pc Bathroom | Measurements not available | ||
| Upper Level | Bonus Room | 13.00 Ft x 14.08 Ft | ||
| Upper Level | Laundry Room | Measurements not available | ||
| Upper Level | 4pc Bathroom | Measurements not available | ||
| Upper Level | Bedroom | 11.00 Ft x 10.00 Ft | ||
| Upper Level | Bedroom | 10.67 Ft x 11.00 Ft |
Land
| Acreage | No |
| Fence Type | Not Fenced |
| Land Amenities | Park, Playground, Schools, Shopping |
| Size Depth | 54.94 M |
| Size Frontage | 20.18 M |
| Size Irregular | 1082.25 |
| Size Total | 1082.25 M2|10,890 - 21,799 Sqft (1/4 - 1/2 Ac) |
| Size Total Text | 1082.25 M2|10,890 - 21,799 Sqft (1/4 - 1/2 Ac) |
| Zoning Description | Tn |
Parking
| Attached Garage | 3 |
https://www.realtor.ca/real-estate/28950015/86-cimarron-estates-drive-okotoks-cimarron-estates
Contact Us
Contact us for more information

