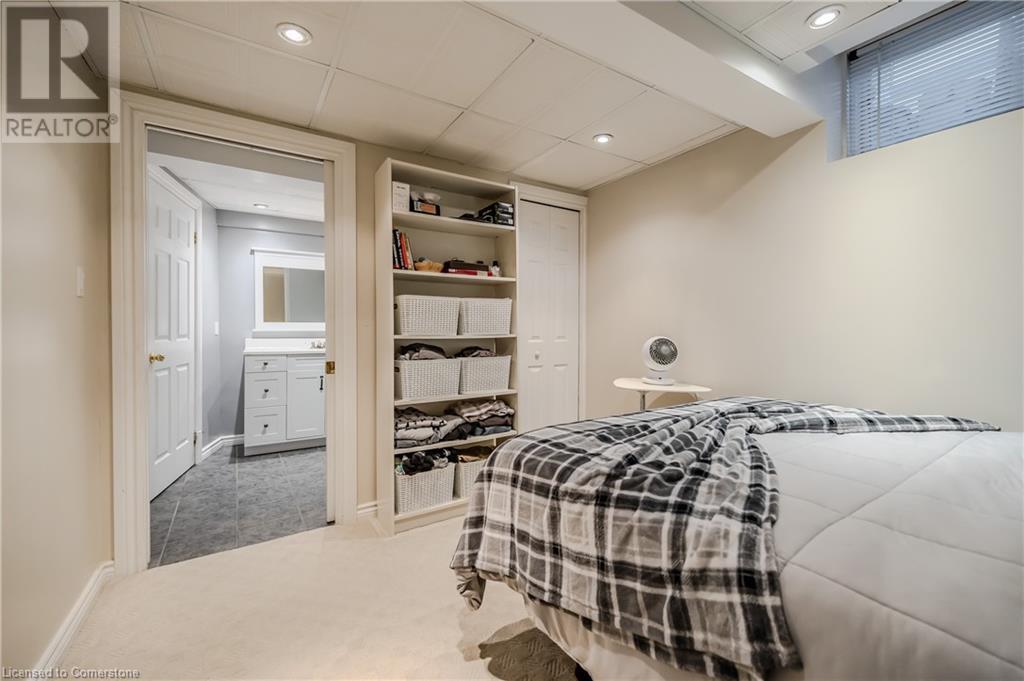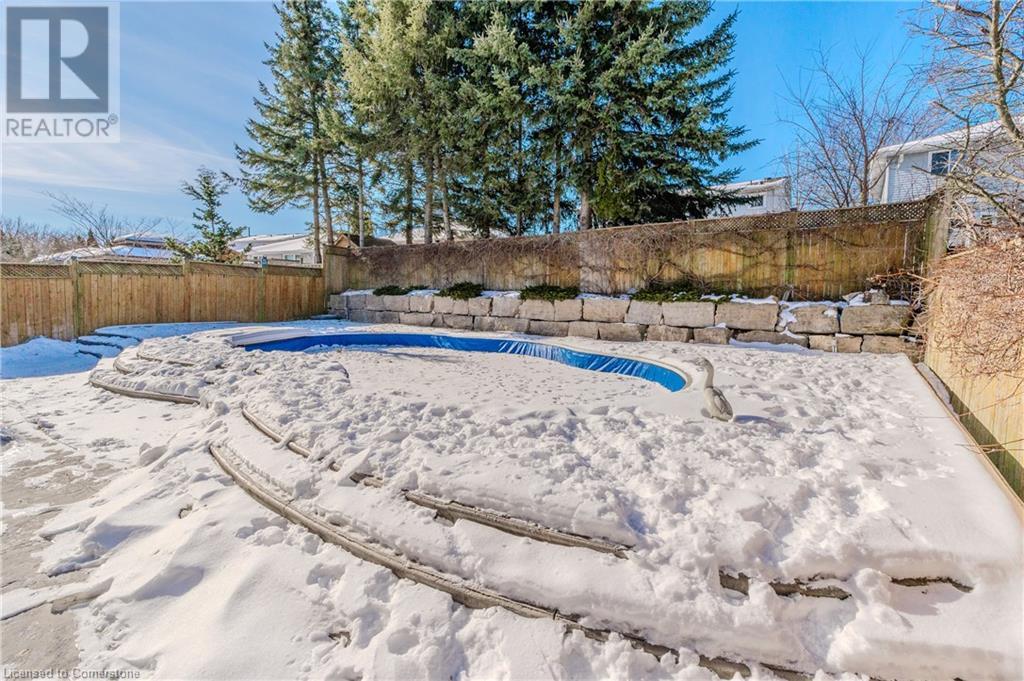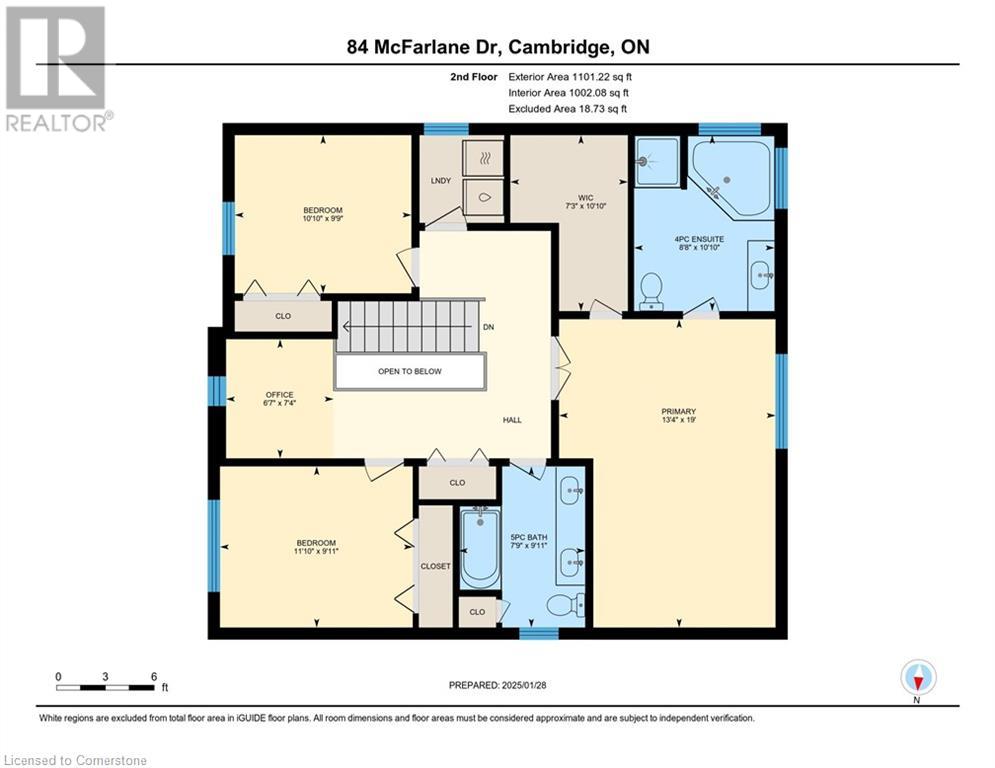84 Mcfarlane Drive Cambridge, Ontario N3C 4L7
$1,189,000
Welcome to 84 Mcfarlane, a great family home with so much more. The stellar location with quick access to the 401 makes it a commuter’s delight. The open concept main floor is great for entertaining with direct access to the gorgeous backyard with an inground pool complete with armour stone retaining wall and private areas to enjoy the summer. The fully finished basement oasis includes a separate bedroom and large living area is an ideal place for the in laws or for a great place for the growing family to hang out. Upstairs you will find a spacious primary bedroom with a corner whirlpool tub and separate shower. Two other large bedrooms are on the floor along with the laundry as well as an office area that is a great place for the kids to complete their homework or work from home. Attention hobbyist and mechanics – The heated oversized garage is ready for your projects year-round. Don’t miss out on this exceptional property. Add it to your list and prepare to be impressed! (id:59126)
Open House
This property has open houses!
2:00 pm
Ends at:4:00 pm
2:00 pm
Ends at:4:00 pm
Property Details
| MLS® Number | 40701074 |
| Property Type | Single Family |
| AmenitiesNearBy | Airport, Golf Nearby, Hospital, Park, Place Of Worship, Playground, Public Transit, Schools |
| CommunicationType | High Speed Internet |
| CommunityFeatures | Quiet Area, Community Centre |
| EquipmentType | Water Heater |
| Features | Sump Pump |
| ParkingSpaceTotal | 5 |
| PoolType | Inground Pool |
| RentalEquipmentType | Water Heater |
Building
| BathroomTotal | 4 |
| BedroomsAboveGround | 3 |
| BedroomsBelowGround | 1 |
| BedroomsTotal | 4 |
| Appliances | Central Vacuum, Dishwasher, Dryer, Refrigerator, Satellite Dish, Water Softener, Washer, Microwave Built-in, Gas Stove(s), Window Coverings, Garage Door Opener |
| ArchitecturalStyle | 2 Level |
| BasementDevelopment | Finished |
| BasementType | Full (finished) |
| ConstructedDate | 2003 |
| ConstructionStyleAttachment | Detached |
| CoolingType | Central Air Conditioning |
| ExteriorFinish | Brick Veneer, Stone, Vinyl Siding |
| FireProtection | Smoke Detectors, Alarm System |
| FireplacePresent | Yes |
| FireplaceTotal | 2 |
| FoundationType | Poured Concrete |
| HalfBathTotal | 1 |
| HeatingFuel | Natural Gas |
| HeatingType | Forced Air |
| StoriesTotal | 2 |
| SizeInterior | 3233 Sqft |
| Type | House |
| UtilityWater | Municipal Water |
Rooms
| Level | Type | Length | Width | Dimensions |
|---|---|---|---|---|
| Second Level | 5pc Bathroom | 9'11'' x 7'9'' | ||
| Second Level | Bedroom | 9'11'' x 11'10'' | ||
| Second Level | Office | 7'4'' x 6'7'' | ||
| Second Level | Bedroom | 9'9'' x 10'10'' | ||
| Second Level | Full Bathroom | 10'10'' x 8'8'' | ||
| Second Level | Primary Bedroom | 19'0'' x 13'4'' | ||
| Basement | Other | 11'8'' x 3'5'' | ||
| Basement | Utility Room | 11'2'' x 11'2'' | ||
| Basement | Cold Room | 15'9'' x 6'3'' | ||
| Basement | Bedroom | 8'10'' x 10'11'' | ||
| Basement | Recreation Room | 28'7'' x 16'9'' | ||
| Basement | 4pc Bathroom | 8'10'' x 6'11'' | ||
| Main Level | 2pc Bathroom | 4'8'' x 5'4'' | ||
| Main Level | Breakfast | 11'3'' x 9'11'' | ||
| Main Level | Kitchen | 9'4'' x 16'7'' | ||
| Main Level | Living Room | 17'8'' x 14'5'' | ||
| Main Level | Dining Room | 11'9'' x 17'5'' |
Land
| AccessType | Highway Access |
| Acreage | No |
| LandAmenities | Airport, Golf Nearby, Hospital, Park, Place Of Worship, Playground, Public Transit, Schools |
| LandscapeFeatures | Landscaped |
| Sewer | Municipal Sewage System |
| SizeDepth | 115 Ft |
| SizeFrontage | 49 Ft |
| SizeTotalText | Under 1/2 Acre |
| ZoningDescription | R4mi |
Parking
| Attached Garage |
Utilities
| Natural Gas | Available |
https://www.realtor.ca/real-estate/27951674/84-mcfarlane-drive-cambridge
Tell Me More
Contact us for more information







































