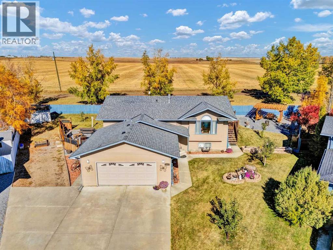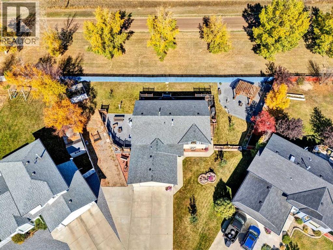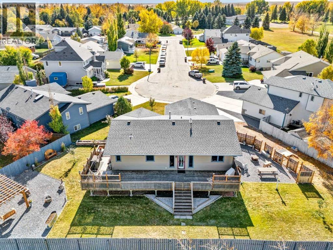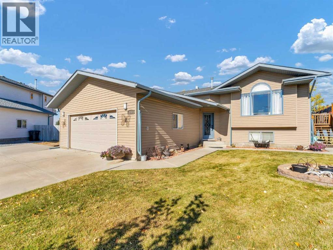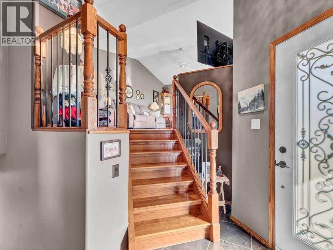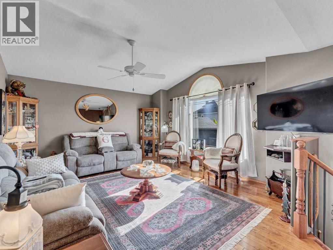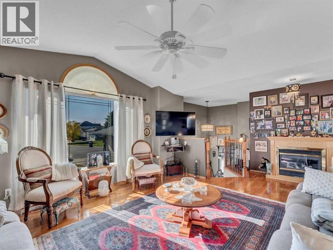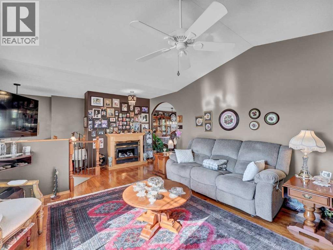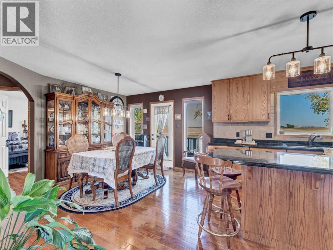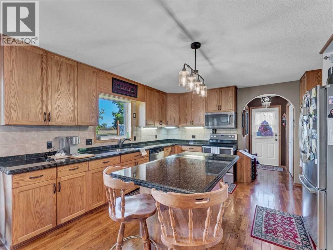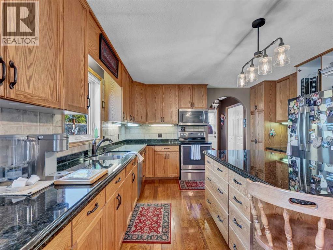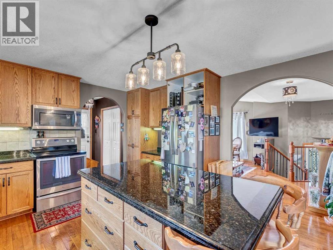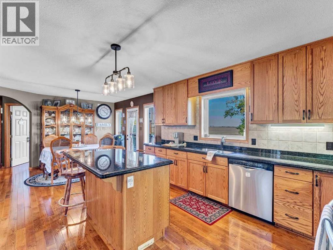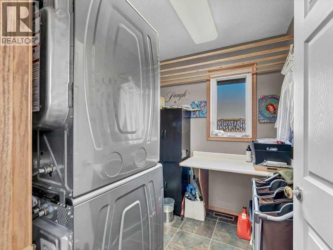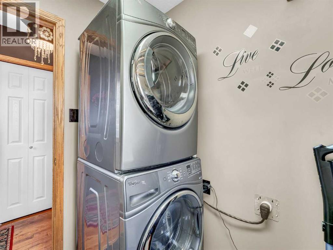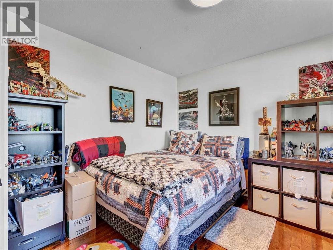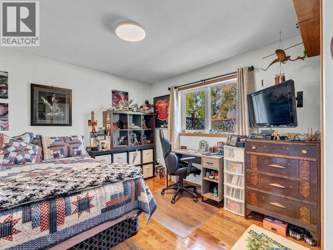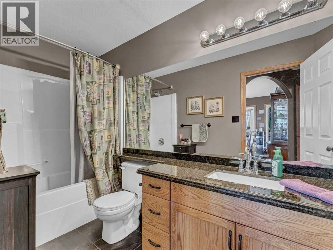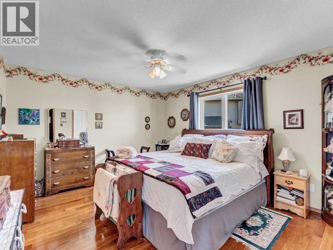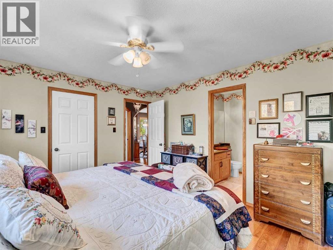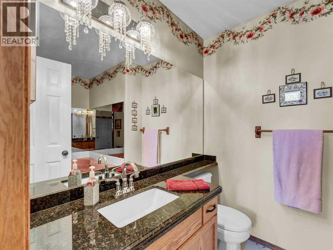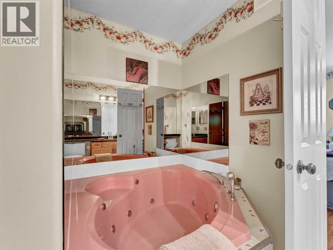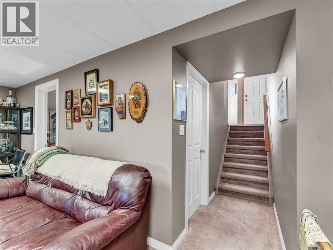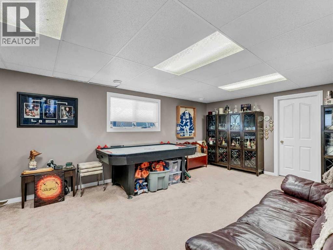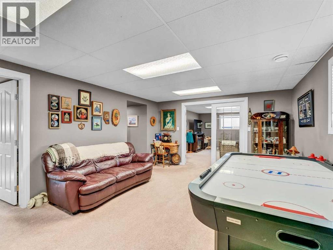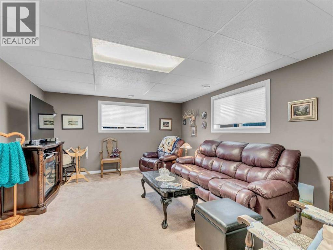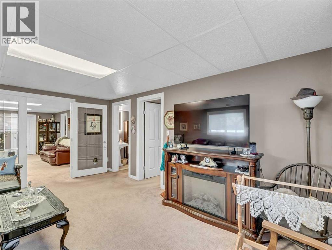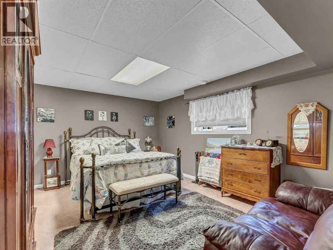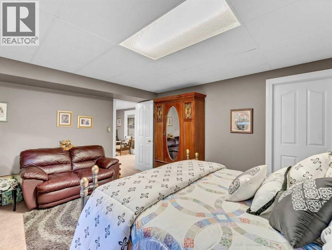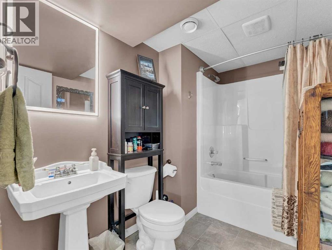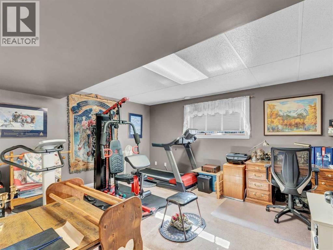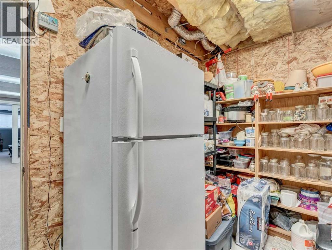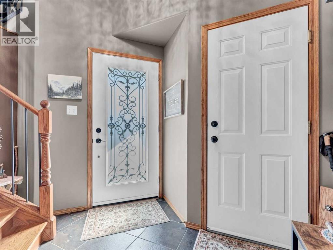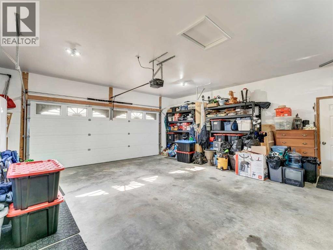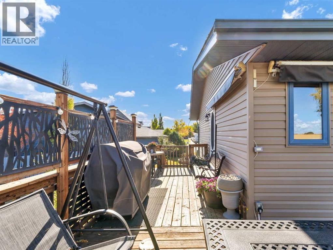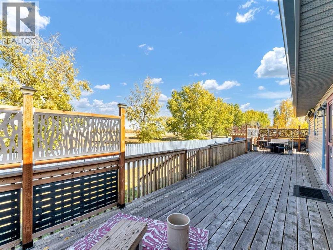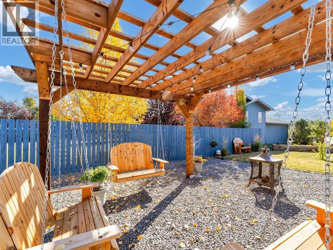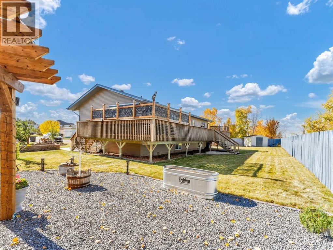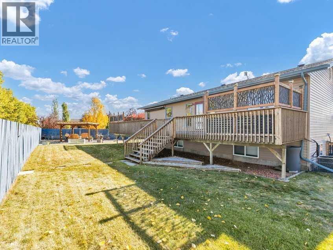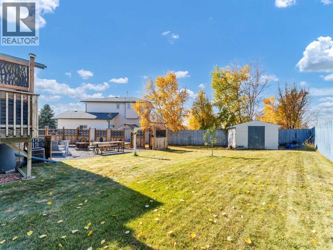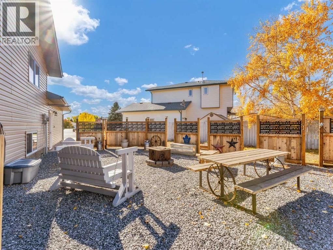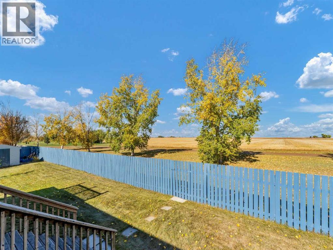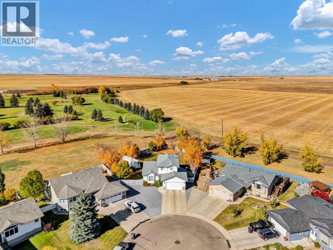Search a Street, City, Province, RP Number or MLS® Number
833 1 Streetclose W Bassano, Alberta T0J 0B0
$455,000
MLS® Number: A2263705
4
3
4
A quiet cul-de-sac, miles and miles of Southern Alberta prairie views and just steps from the Bassano Golf Course - Welcome to 833 1st Street Close in Bassano! This beautiful, spacious bi-level will appeal to everyone! Hardwood floors, granite countertops, stainless steel appliances and clean, clean, clean! With 4 bedrooms, 3 bathrooms, huge living areas, an attached heated garage and a sprawling deck and backyard, there's room for everyone to be happy to be home! (id:59126)
Property Details
| MLS® Number | A2263705 |
| Property Type | Single Family |
| Amenities Near By | Airport, Golf Course, Park, Playground, Recreation Nearby, Schools, Shopping |
| Community Features | Golf Course Development |
| Features | Cul-de-sac, Closet Organizers, No Animal Home, No Smoking Home |
| Parking Space Total | 4 |
| Plan | 9612034 |
| Structure | Shed, Deck |
| View Type | View |
Building
| Bathroom Total | 3 |
| Bedrooms Above Ground | 2 |
| Bedrooms Below Ground | 2 |
| Bedrooms Total | 4 |
| Appliances | Refrigerator, Dishwasher, Stove, Microwave Range Hood Combo, Washer/dryer Stack-up |
| Architectural Style | Bi-level |
| Basement Development | Finished |
| Basement Type | Full (finished) |
| Constructed Date | 2001 |
| Construction Style Attachment | Detached |
| Cooling Type | Central Air Conditioning |
| Flooring Type | Carpeted, Hardwood, Tile |
| Foundation Type | Wood |
| Heating Fuel | Natural Gas |
| Heating Type | Forced Air |
| Size Interior | 1,322 Ft2 |
| Total Finished Area | 1322 Sqft |
| Type | House |
Rooms
| Level | Type | Length | Width | Dimensions |
|---|---|---|---|---|
| Basement | Recreational, Games Room | 19.67 Ft x 13.08 Ft | ||
| Basement | Family Room | 16.25 Ft x 13.17 Ft | ||
| Basement | Bedroom | 11.92 Ft x 15.25 Ft | ||
| Basement | Bedroom | 14.92 Ft x 13.33 Ft | ||
| Basement | Cold Room | 7.17 Ft x 10.67 Ft | ||
| Basement | 3pc Bathroom | .00 Ft x .00 Ft | ||
| Main Level | Foyer | 6.50 Ft x 3.50 Ft | ||
| Upper Level | Kitchen | 13.58 Ft x 13.67 Ft | ||
| Upper Level | Dining Room | 10.25 Ft x 13.67 Ft | ||
| Upper Level | Laundry Room | 6.08 Ft x 7.25 Ft | ||
| Upper Level | 3pc Bathroom | .00 Ft x .00 Ft | ||
| Upper Level | Primary Bedroom | 12.08 Ft x 13.75 Ft | ||
| Upper Level | 3pc Bathroom | .00 Ft x .00 Ft | ||
| Upper Level | Bedroom | 13.33 Ft x 11.00 Ft | ||
| Upper Level | Living Room | 20.42 Ft x 14.08 Ft |
Land
| Acreage | No |
| Fence Type | Partially Fenced |
| Land Amenities | Airport, Golf Course, Park, Playground, Recreation Nearby, Schools, Shopping |
| Size Frontage | 14.56 M |
| Size Irregular | 1140.26 |
| Size Total | 1140.26 M2|10,890 - 21,799 Sqft (1/4 - 1/2 Ac) |
| Size Total Text | 1140.26 M2|10,890 - 21,799 Sqft (1/4 - 1/2 Ac) |
| Zoning Description | Rsd |
Parking
| Attached Garage | 2 |
| Other |
https://www.realtor.ca/real-estate/28975429/833-1-streetclose-w-bassano
Contact Us
Contact us for more information

