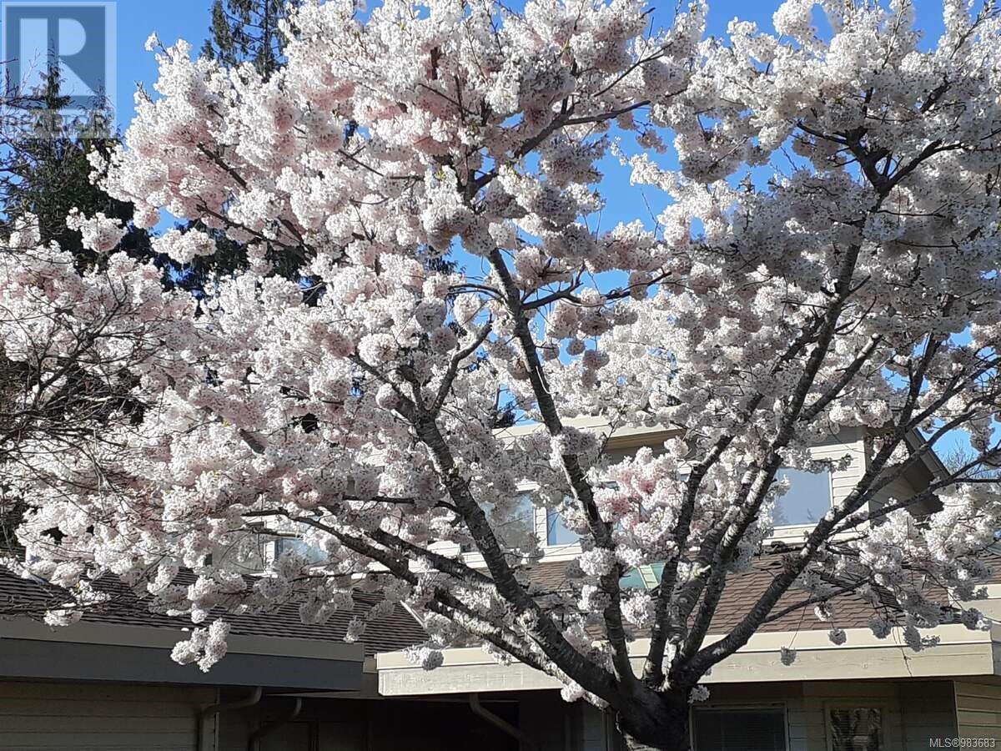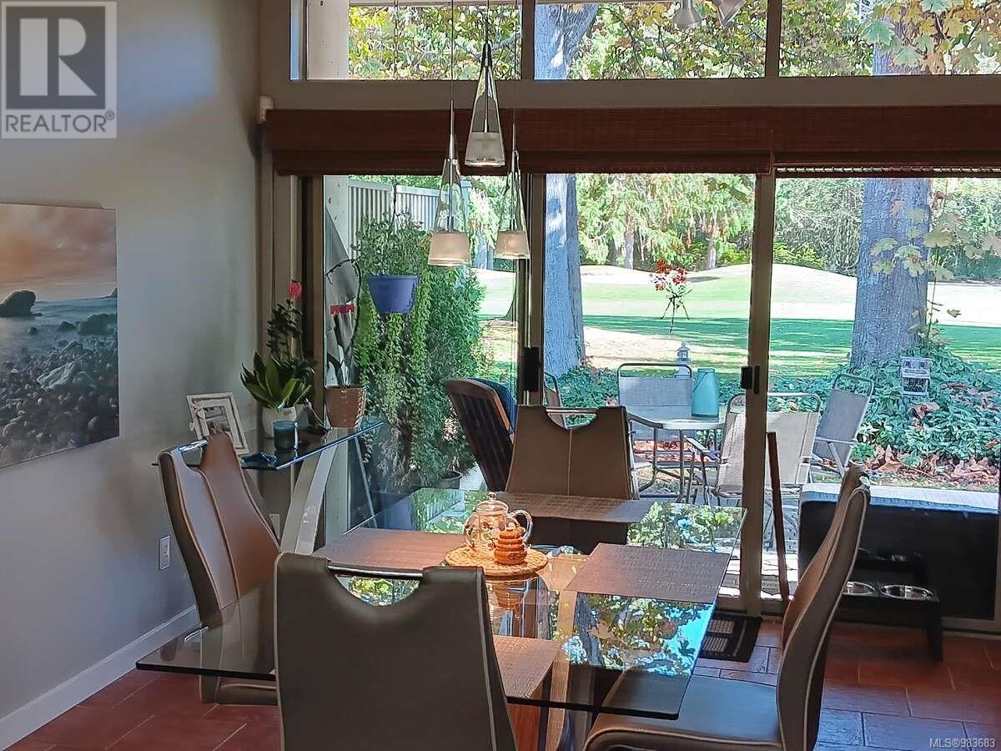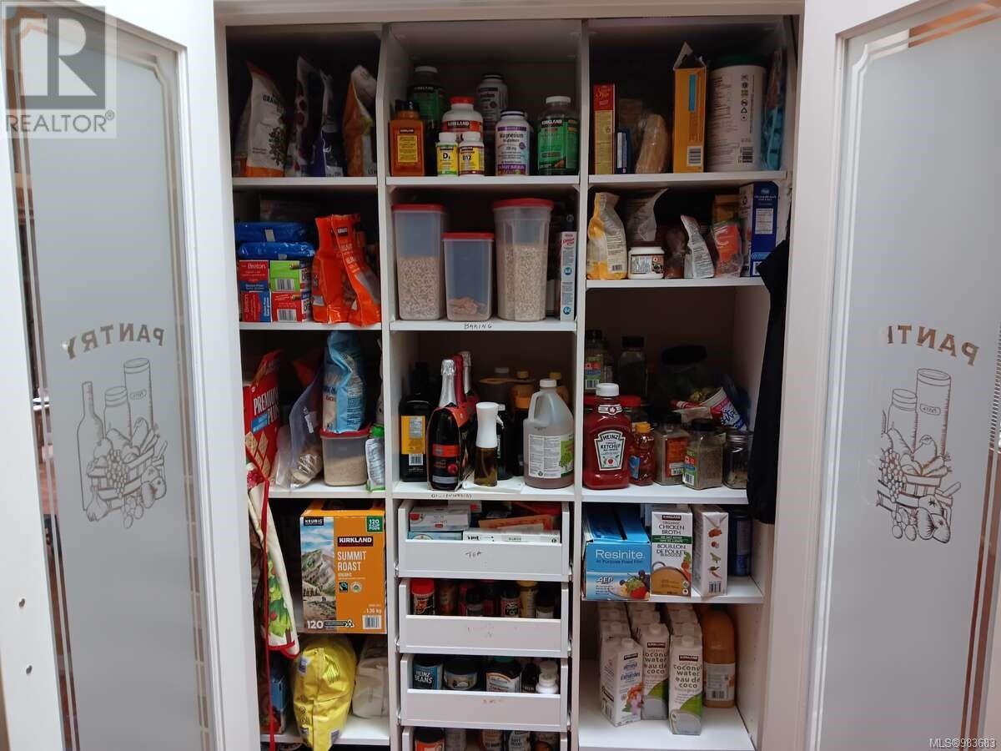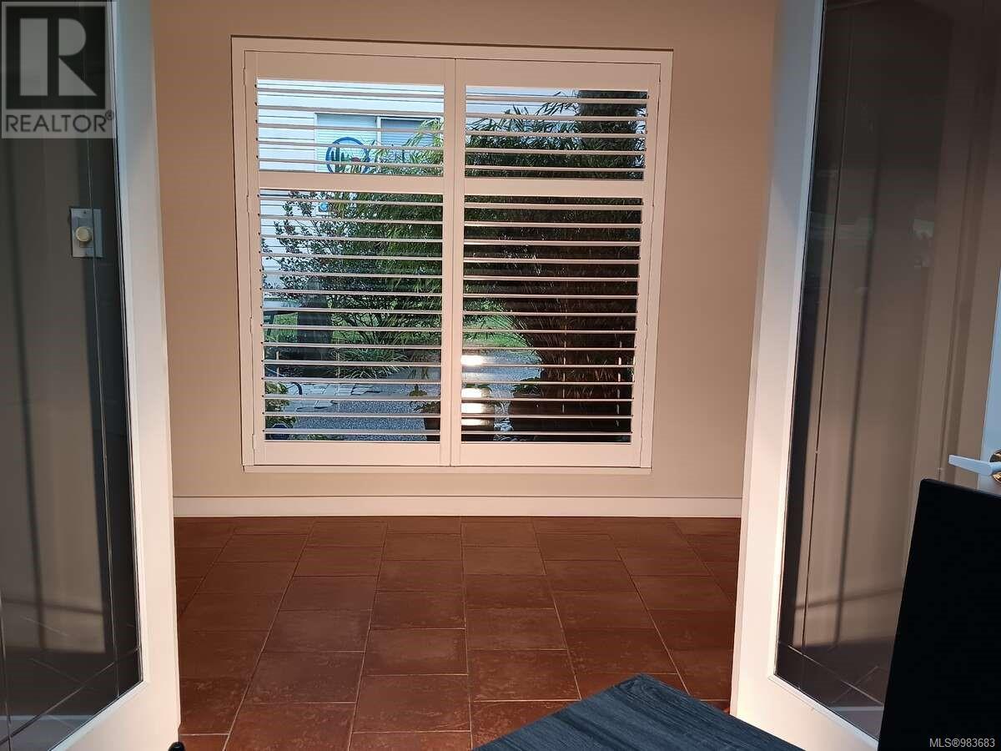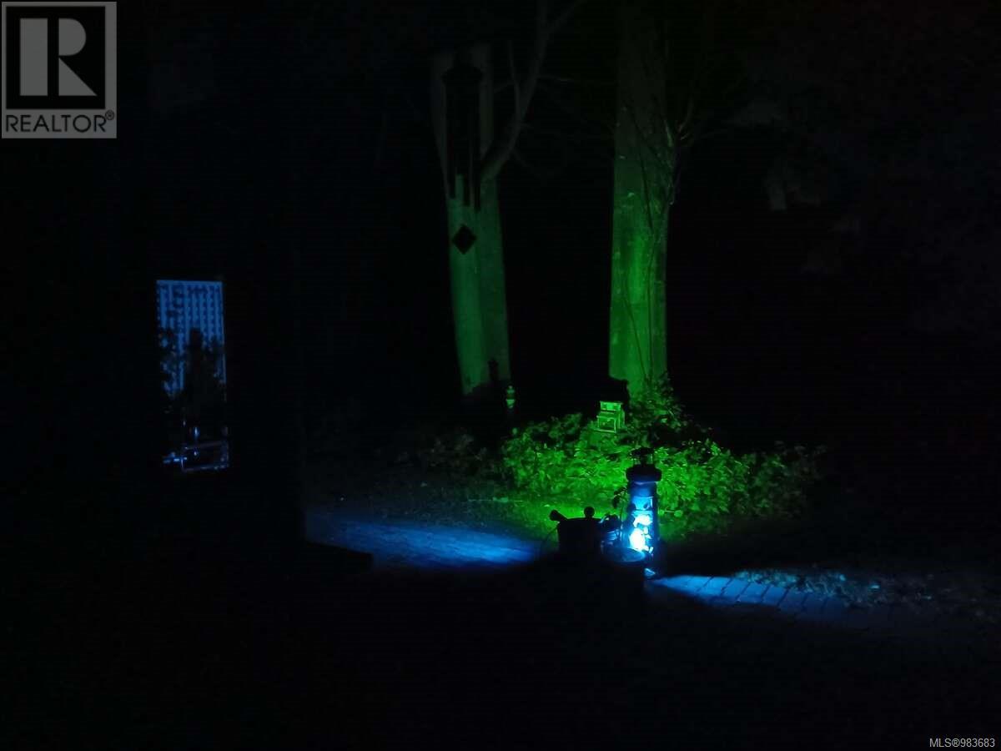828 Lakes Blvd Parksville, British Columbia V9P 2P8
$849,900Maintenance,
$635 Monthly
Maintenance,
$635 MonthlyFor more information, please click Brochure button. Welcome to this Newly Updated Morningstar Golf Course ''Tropical Designer'' Townhome! Surrounded by Friendly people, a Golf course, Ponds, Fountains, Flowers, walking-biking paths, Marina, Ocean, private white sand Beach, Pub, Cafe & close to Wembley Mall & Only 5 minutes to Qualicum Beach or Parksville & Main Beach..one of the Best Sunshine areas year-round. Just Come Relax & Enjoy Life, unless you choose to garden. A Palm Tree, Bamboo, Holly, Tall grasses & Flowers greet you at the ''Tropical'' entrance of this Lovely Home. There are 6 Skylight-Vaulted rooms & 14' LR Vault with a double Fireplace to the DR. + cozy in-floor heating & Newer tile + It features a New Large Kitchen with LED Soft-close Cabinets, 2 Big Skylights, Pantry, garburator, dishwasher & SS appliances looking to the LR & DR Golf course wall-to-wall window and slider views + Both LR, DR & Large Patio with Gas BBQ protected from golf balls by a tree buffer with Beautiful Views of Nature & Golfers chipping & putting on the Green all-year. Lots of Sunshine here with nice tree shading too. + Both New Spa Ensuites include LED underlit, soft-close cabinets with no-step walk-in Large tile showers + The Primary bedroom offers His and Her Walk-in Closets, Bay window; Large Spa Ensuite, Skylight & claw tub + Guest room has Spa Ensuite, closet & view + Theatre/office with Skylight & Tropical Garden view +Laundry with nice Tropical window, sink & cupboards with a Sauna/Bonus room + A Spacious Finished Garage with 2 Windows and 3 car pad; also guest parking close + Handicap, pets, long-term rentals all ok. (id:59126)
Property Details
| MLS® Number | 983683 |
| Property Type | Single Family |
| Neigbourhood | French Creek |
| CommunityFeatures | Pets Allowed With Restrictions, Age Restrictions |
| Features | Other, Golf Course/parkland |
| ParkingSpaceTotal | 4 |
| Plan | Vis2920 |
Building
| BathroomTotal | 2 |
| BedroomsTotal | 2 |
| ArchitecturalStyle | Other |
| ConstructedDate | 1994 |
| CoolingType | None |
| FireplacePresent | Yes |
| FireplaceTotal | 1 |
| HeatingFuel | Other |
| SizeInterior | 1827 Sqft |
| TotalFinishedArea | 1827 Sqft |
| Type | Row / Townhouse |
Rooms
| Level | Type | Length | Width | Dimensions |
|---|---|---|---|---|
| Main Level | Primary Bedroom | 15 ft | 12 ft | 15 ft x 12 ft |
| Main Level | Bedroom | 12 ft | 11 ft | 12 ft x 11 ft |
| Main Level | Den | 12 ft | 11 ft | 12 ft x 11 ft |
| Main Level | Ensuite | 12 ft | 7 ft | 12 ft x 7 ft |
| Main Level | Bathroom | 10 ft | 5 ft | 10 ft x 5 ft |
| Main Level | Kitchen | 12 ft | 11 ft | 12 ft x 11 ft |
| Main Level | Living Room | 21 ft | 16 ft | 21 ft x 16 ft |
| Main Level | Dining Room | 16 ft | 12 ft | 16 ft x 12 ft |
| Main Level | Laundry Room | 7 ft | 5 ft | 7 ft x 5 ft |
| Main Level | Bonus Room | 9 ft | 5 ft | 9 ft x 5 ft |
Land
| AccessType | Road Access |
| Acreage | No |
| SizeIrregular | 3350 |
| SizeTotal | 3350 Sqft |
| SizeTotalText | 3350 Sqft |
| ZoningDescription | Rs-5 |
| ZoningType | Residential |
https://www.realtor.ca/real-estate/27776314/828-lakes-blvd-parksville-french-creek
Tell Me More
Contact us for more information



