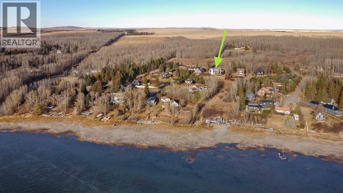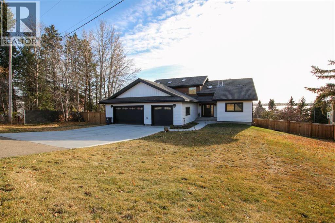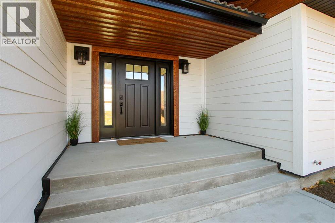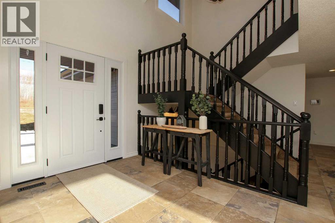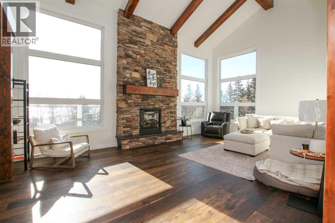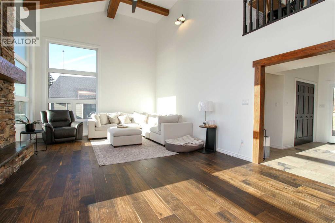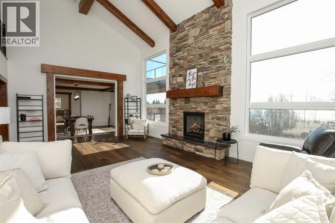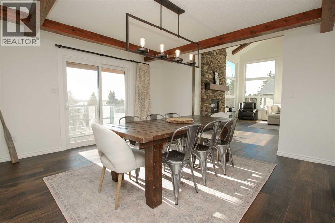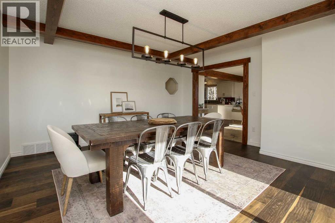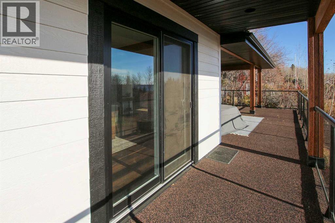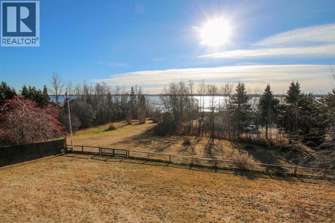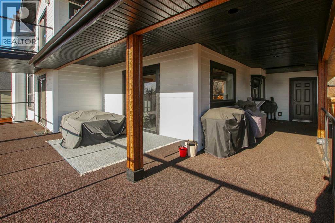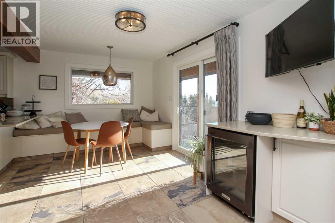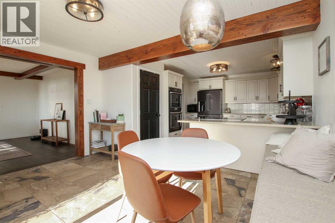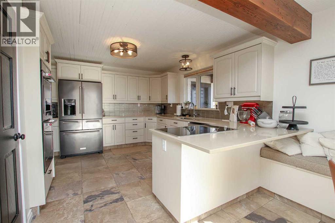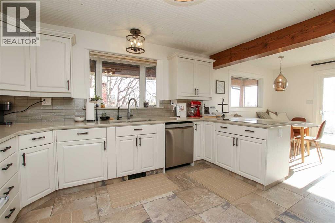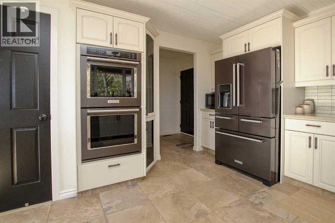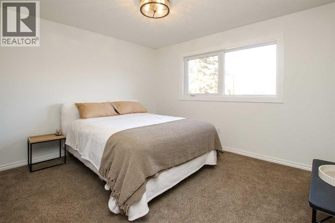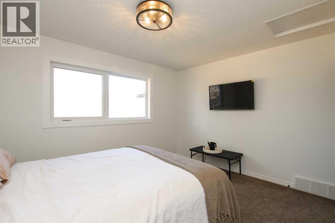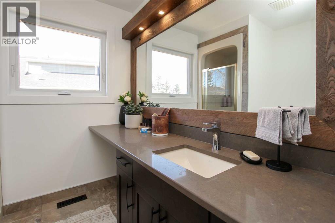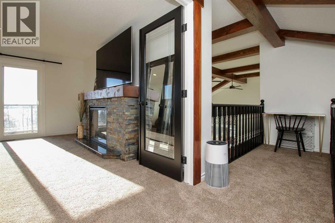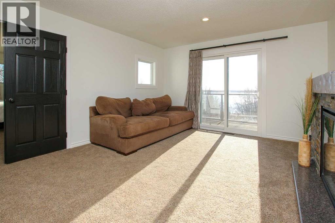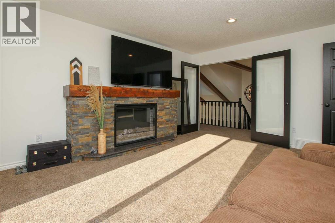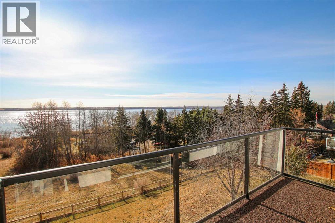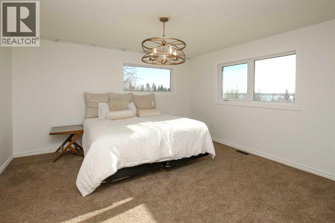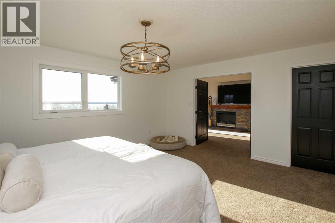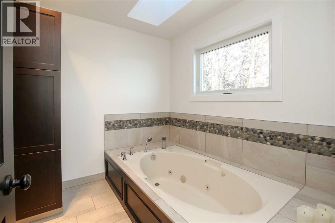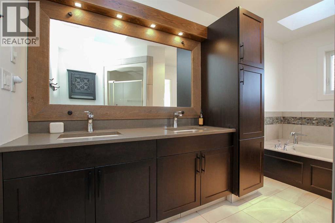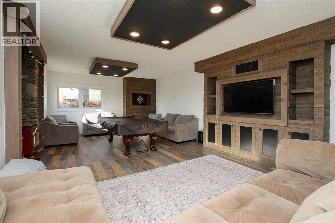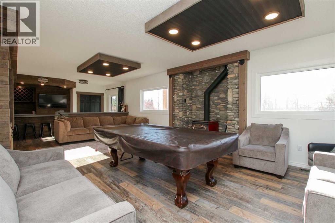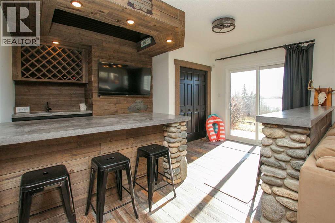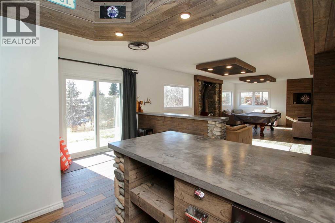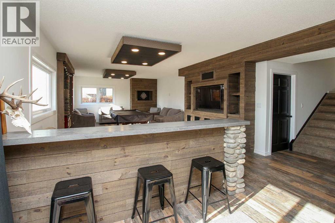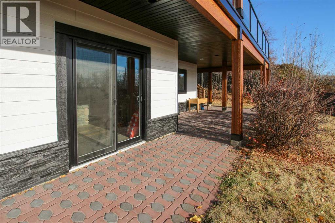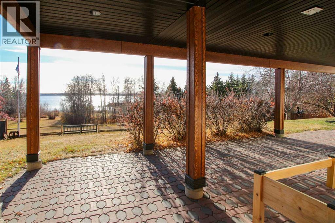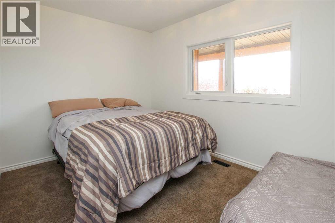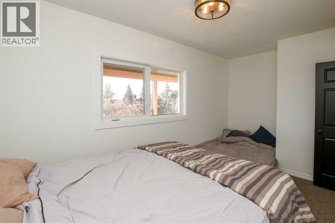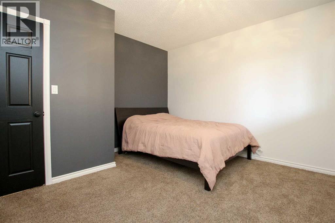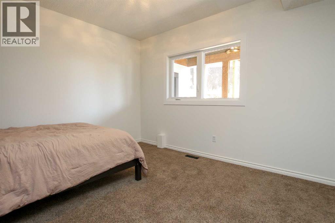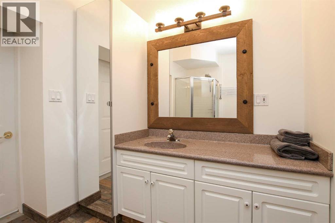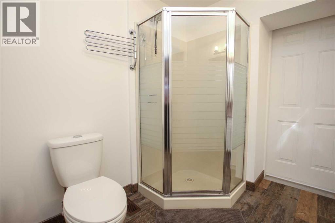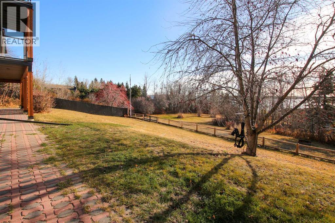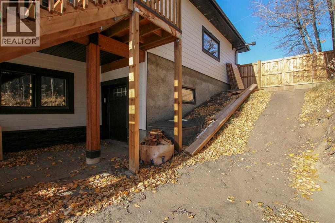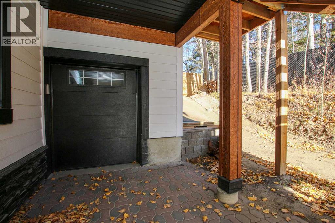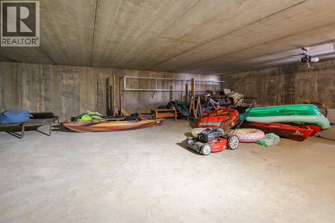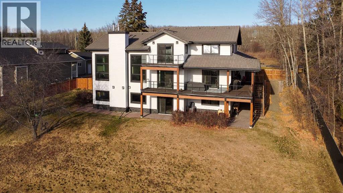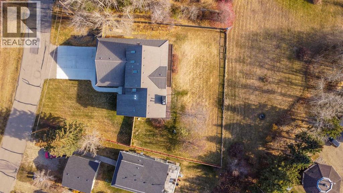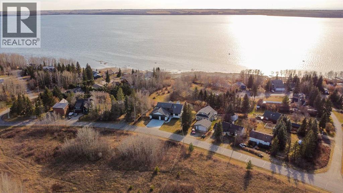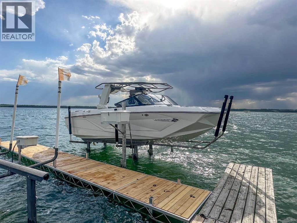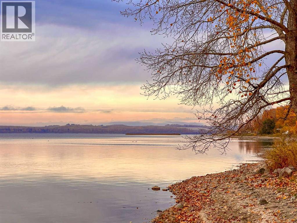825 Sunhaven Way Sunbreaker Cove, Alberta T0C 0J0
$1,499,900
FULLY DEVELOPED & RENOVATED ~ 4 BEDROOM, 4 BATHROOM TWO STOREY IN SUNBREAKER COVE ~ SOUTH WEST FACING BACKYARD WITH LAKE VIEWS FROM ALL LEVELS ~ HEATED TRIPLE GARAGE ~ STEPS TO YOUR PRIVATE DOCK ~ Just completed renovations include; All new windows and doors, LP Smartside Siding, eavestroughs, insulation, plumbing lines, pump for well, water softener, iron filtration, reverse osmosis, refinished decking, poured concrete driveway and walkway ~ Covered front entry welcomes you and leads to a welcoming foyer with vaulted ceilings, tile flooring and lake views ~ The two storey great room features a stone faced fireplace with floor to ceiling stone, and large windows that fill the space with natural light and offering amazing lake views ~ Host large gatherings with ease in the formal dining room with garden doors leading to a covered, wrap around deck ~ The breakfast room has built in seating and another set of patio doors leading to the deck ~ The stunning kitchen offers an abundance of cabinetry, stone counter tops, full tile backsplash, bay window above the sink, upgraded black stainless steel appliances, and a spacious walk in pantry ~ 2 piece bathroom located next to the mud room with access to the garage ~ Generous size main floor bedroom can easily accommodate a king size bed, and is located next to a 3 piece bathroom with a walk in shower and linen closet ~ Open staircase overlooks the foyer and leads to the upper level with an office nook that overlooks the great room ~ The bonus room features a cozy fireplace with a brick surround and raised hearth, plus garden doors leading to a south west facing balcony overlooking the backyard and lake ~ French doors lead to the private primary bedroom with plenty of space for a king size bed plus multiple pieces of furniture ~ 5 piece spa like ensuite has dual sinks with stone counter tops, a walk in shower, jetted soaker tubs and skylights ~ The huge walk in closet has custom built in organizers, a skylight and convenient stackable laundry ~ The fully finished walkout basement offers high ceilings, large above grade windows, a separate entrance and more amazing lake views ~ The family room is set up for entertaining with a large games area, media space with lighted built-in shelving and space for your TV, and a wet bar with built in cabinets, two seating areas, and garden door access to the lower patio and backyard ~ 2 bedrooms are both a generous size ~ Oversized 3 piece bathroom with a walk in shower ~ Second laundry room opens to a large storage space with a window and potential for future development ~ Massive unfinished storage space below the garage has an overhead door to the backyard and offers endless storage space ~ Triple attached garage is heated, insulated, finished with painted drywall, has a man door to the deck and backyard, and two overhead doors ~ The sunny south west facing backyard is fully fenced, sides on to a walking trail and backs onto a green space leading to the lake and private dock. (id:59126)
Property Details
| MLS® Number | A2267394 |
| Property Type | Single Family |
| Amenities Near By | Playground, Water Nearby |
| Community Features | Lake Privileges |
| Features | See Remarks, Wet Bar, Pvc Window, Closet Organizers |
| Parking Space Total | 7 |
| Plan | 1823mc |
| Structure | Deck |
| View Type | View |
Building
| Bathroom Total | 4 |
| Bedrooms Above Ground | 2 |
| Bedrooms Below Ground | 2 |
| Bedrooms Total | 4 |
| Appliances | Refrigerator, Dishwasher, Stove, Microwave, See Remarks, Garage Door Opener, Washer & Dryer |
| Basement Development | Finished |
| Basement Features | Separate Entrance, Walk Out |
| Basement Type | Full (finished) |
| Constructed Date | 1995 |
| Construction Style Attachment | Detached |
| Cooling Type | Central Air Conditioning |
| Exterior Finish | Composite Siding |
| Fireplace Present | Yes |
| Fireplace Total | 3 |
| Flooring Type | Carpeted, Hardwood, Tile |
| Foundation Type | Poured Concrete |
| Half Bath Total | 1 |
| Heating Fuel | Natural Gas |
| Heating Type | Forced Air |
| Stories Total | 2 |
| Size Interior | 2,418 Ft2 |
| Total Finished Area | 2418 Sqft |
| Type | House |
| Utility Water | Well |
Rooms
| Level | Type | Length | Width | Dimensions |
|---|---|---|---|---|
| Basement | Recreational, Games Room | 15.17 Ft x 11.25 Ft | ||
| Basement | Family Room | 25.75 Ft x 15.17 Ft | ||
| Basement | Bedroom | 13.42 Ft x 9.17 Ft | ||
| Basement | Bedroom | 12.75 Ft x 12.25 Ft | ||
| Basement | 4pc Bathroom | 9.25 Ft x 9.00 Ft | ||
| Basement | Laundry Room | 12.50 Ft x 7.00 Ft | ||
| Basement | Storage | 20.58 Ft x 15.75 Ft | ||
| Main Level | Foyer | 13.33 Ft x 8.00 Ft | ||
| Main Level | Great Room | 23.50 Ft x 15.33 Ft | ||
| Main Level | Dining Room | 15.33 Ft x 14.75 Ft | ||
| Main Level | Breakfast | 14.00 Ft x 9.25 Ft | ||
| Main Level | Kitchen | 14.25 Ft x 12.00 Ft | ||
| Main Level | Other | 9.25 Ft x 5.50 Ft | ||
| Main Level | 2pc Bathroom | 9.25 Ft x 3.25 Ft | ||
| Main Level | Bedroom | 13.00 Ft x 13.00 Ft | ||
| Main Level | 3pc Bathroom | 9.42 Ft x 7.67 Ft | ||
| Upper Level | Other | 8.50 Ft x 3.75 Ft | ||
| Upper Level | Bonus Room | 15.25 Ft x 13.00 Ft | ||
| Upper Level | Primary Bedroom | 15.50 Ft x 14.33 Ft | ||
| Upper Level | Other | 13.33 Ft x 8.00 Ft | ||
| Upper Level | Laundry Room | Measurements not available | ||
| Upper Level | 5pc Bathroom | 13.42 Ft x 8.33 Ft |
Land
| Acreage | No |
| Fence Type | Fence |
| Land Amenities | Playground, Water Nearby |
| Landscape Features | Fruit Trees |
| Sewer | Municipal Sewage System |
| Size Irregular | 16679.00 |
| Size Total | 16679 Sqft|10,890 - 21,799 Sqft (1/4 - 1/2 Ac) |
| Size Total Text | 16679 Sqft|10,890 - 21,799 Sqft (1/4 - 1/2 Ac) |
| Zoning Description | R1 |
Parking
| Concrete | |
| Garage | |
| Heated Garage | |
| Oversize | |
| Attached Garage | 3 |
Utilities
| Electricity | Connected |
https://www.realtor.ca/real-estate/29046576/825-sunhaven-way-sunbreaker-cove
Contact Us
Contact us for more information

