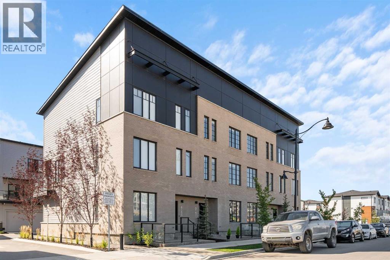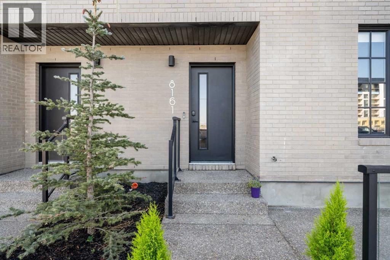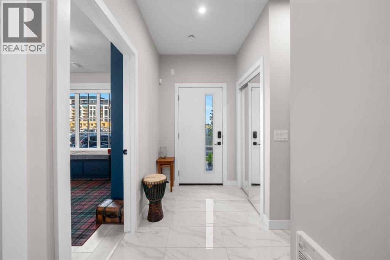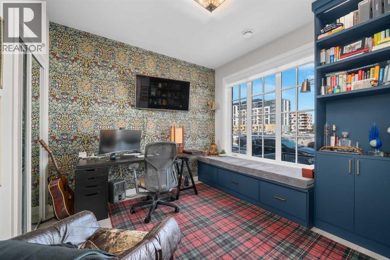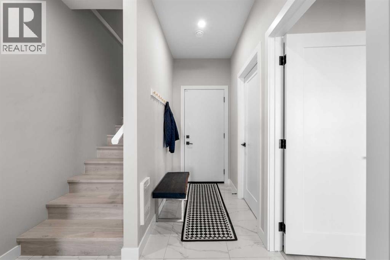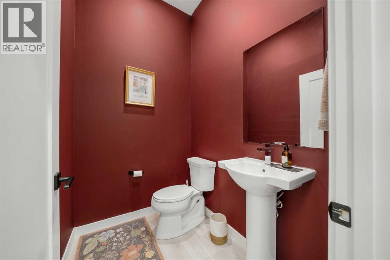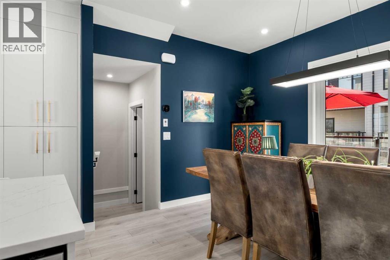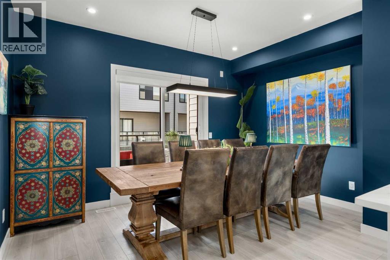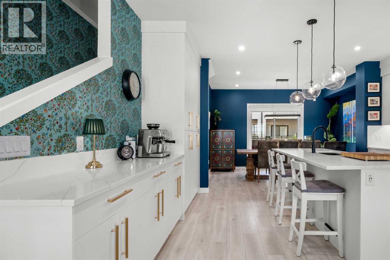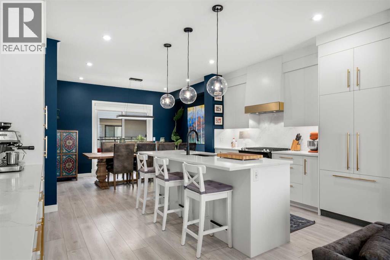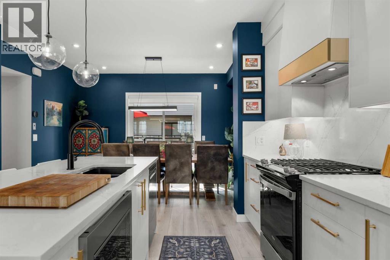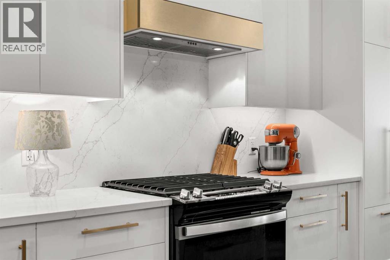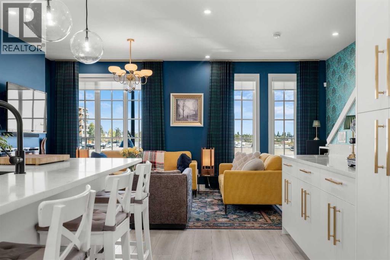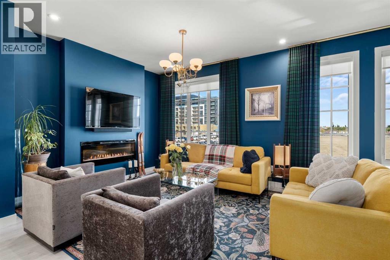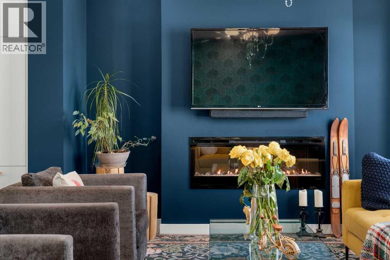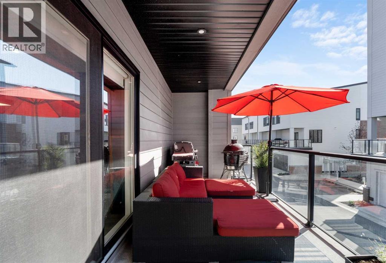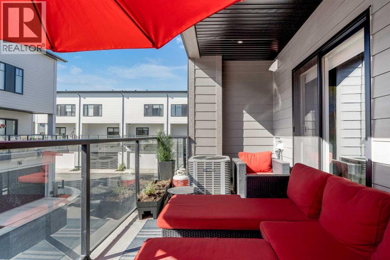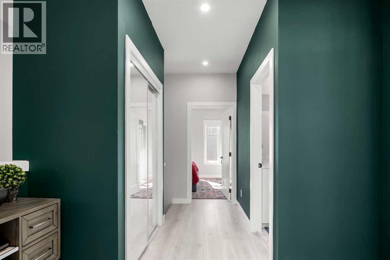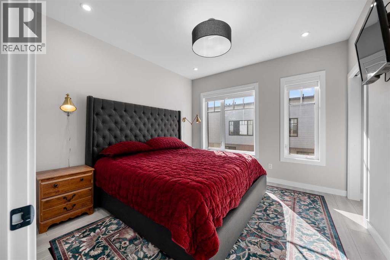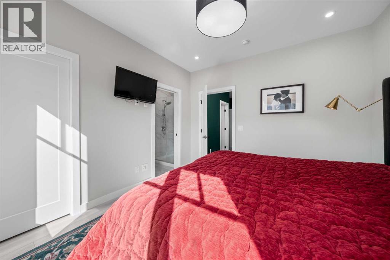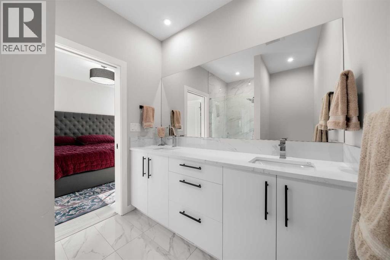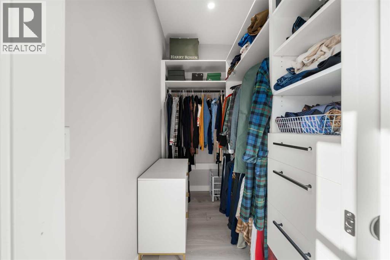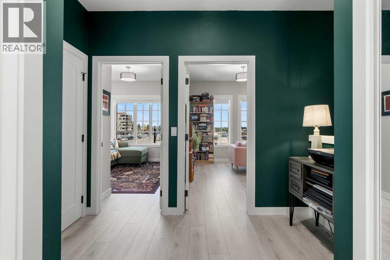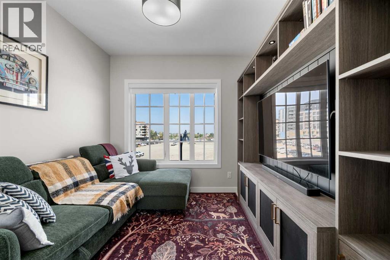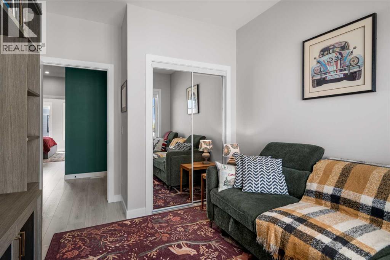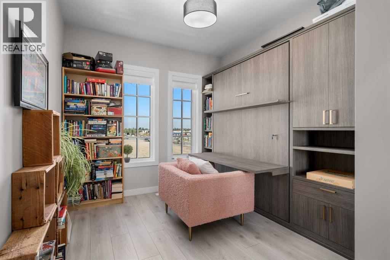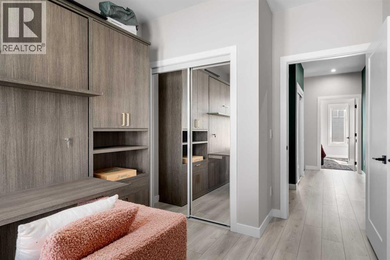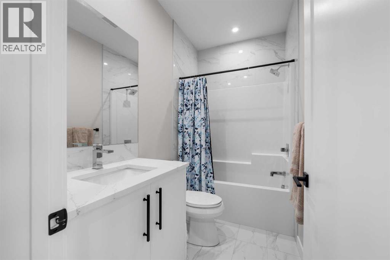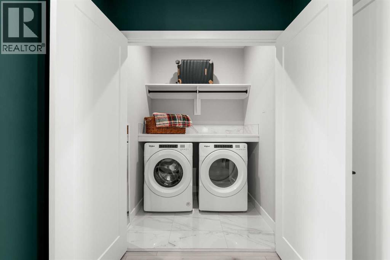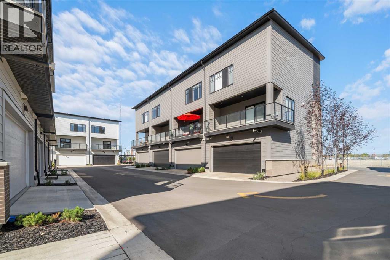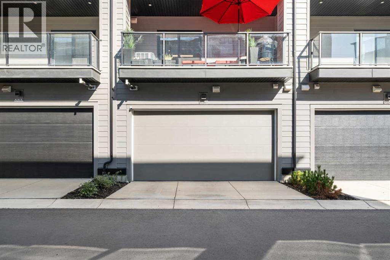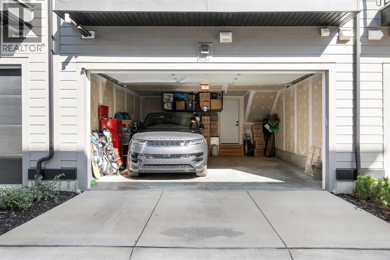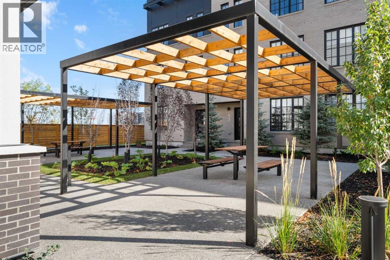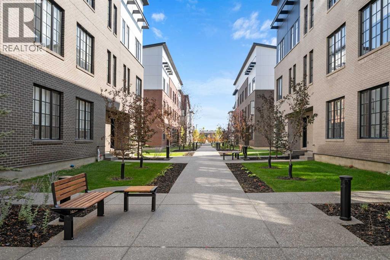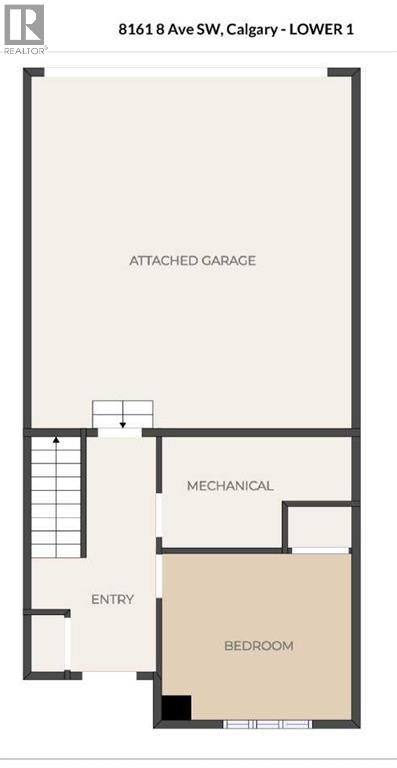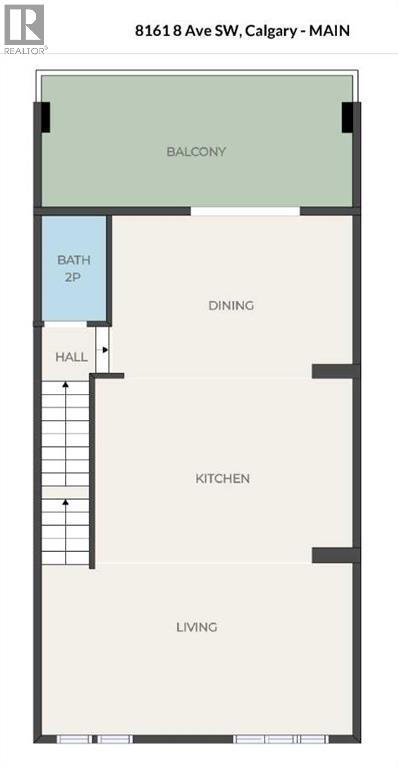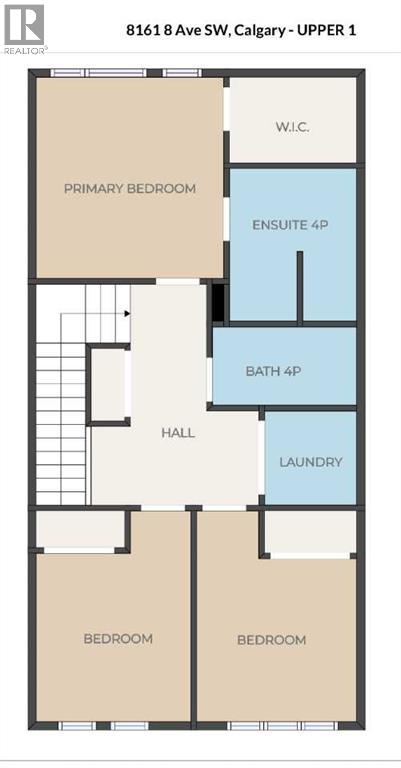8161 8 Avenue Sw Calgary, Alberta T3H 6H9
$900,000Maintenance, Condominium Amenities
$175 Monthly
Maintenance, Condominium Amenities
$175 Monthly** Open House: Saturday, December 6th 1-3pm and Monday, December 8th 2-5pm ** Welcome to 8161 8 Avenue SW in the community of West Springs. This 4 bedroom, 3 bathroom townhome is tastefully designed with modern finishes, functional upgrades, and a layout that balances style and comfort.Step inside to discover 9 ft ceilings, wide plank laminate flooring, and integrated LED lighting throughout. The chef’s kitchen is equipped with quartz countertops, a paneled fridge, gas range stove, and soft-close cabinetry with smart storage solutions. The living area features a 50-inch electric fireplace and opens onto a private balcony, creating the perfect space for both entertaining and relaxing.Custom details enhance the home, including a Murphy bed, custom drapes, premium Delta plumbing fixtures, and an A/C unit for year-round comfort. Environmentally friendly touches include WaterSense-certified fixtures and toilets. Over $50,000 has been invested in California Closets, bringing exceptional storage and organization to every corner of the home.With its large hallways and thoughtfully planned design, this home feels bright, open, and inviting. The location adds to its appeal—with views of the new park in west district, schools are just 5 minutes away, trendy coffee shops and cafes only 2 minutes from your door, and parks and walking paths are just steps away. (id:59126)
Open House
This property has open houses!
1:00 pm
Ends at:3:00 pm
2:00 pm
Ends at:5:00 pm
Property Details
| MLS® Number | A2257907 |
| Property Type | Single Family |
| Community Name | West Springs |
| Amenities Near By | Shopping |
| Community Features | Pets Allowed |
| Features | Other, Closet Organizers, Parking |
| Parking Space Total | 2 |
| Plan | 2411647 |
Building
| Bathroom Total | 3 |
| Bedrooms Above Ground | 3 |
| Bedrooms Below Ground | 1 |
| Bedrooms Total | 4 |
| Appliances | Washer, Refrigerator, Gas Stove(s), Dishwasher, Dryer, Microwave, Hood Fan |
| Basement Type | None |
| Constructed Date | 2023 |
| Construction Material | Wood Frame |
| Construction Style Attachment | Attached |
| Cooling Type | Central Air Conditioning |
| Exterior Finish | Brick, Composite Siding |
| Fireplace Present | Yes |
| Fireplace Total | 1 |
| Flooring Type | Tile, Vinyl Plank |
| Foundation Type | Poured Concrete |
| Half Bath Total | 1 |
| Heating Type | Forced Air |
| Stories Total | 3 |
| Size Interior | 1,848 Ft2 |
| Total Finished Area | 1848.1 Sqft |
| Type | Row / Townhouse |
Rooms
| Level | Type | Length | Width | Dimensions |
|---|---|---|---|---|
| Lower Level | Other | 5.25 Ft x 13.50 Ft | ||
| Lower Level | Bedroom | 11.17 Ft x 10.50 Ft | ||
| Lower Level | Other | 11.17 Ft x 5.67 Ft | ||
| Main Level | Other | 19.33 Ft x 7.92 Ft | ||
| Main Level | Dining Room | 13.75 Ft x 9.58 Ft | ||
| Main Level | Kitchen | 15.58 Ft x 11.50 Ft | ||
| Main Level | Living Room | 19.17 Ft x 12.08 Ft | ||
| Main Level | 2pc Bathroom | 4.92 Ft x 5.92 Ft | ||
| Upper Level | Primary Bedroom | 11.33 Ft x 11.83 Ft | ||
| Upper Level | Other | 7.58 Ft x 4.75 Ft | ||
| Upper Level | 4pc Bathroom | 7.58 Ft x 9.17 Ft | ||
| Upper Level | 4pc Bathroom | 8.33 Ft x 4.92 Ft | ||
| Upper Level | Laundry Room | 4.92 Ft x 5.75 Ft | ||
| Upper Level | Bedroom | 9.42 Ft x 10.50 Ft | ||
| Upper Level | Bedroom | 9.42 Ft x 10.50 Ft |
Land
| Acreage | No |
| Fence Type | Not Fenced |
| Land Amenities | Shopping |
| Landscape Features | Landscaped |
| Size Total Text | Unknown |
| Zoning Description | M-2 |
Parking
| Attached Garage | 2 |
https://www.realtor.ca/real-estate/28882058/8161-8-avenue-sw-calgary-west-springs
Contact Us
Contact us for more information

