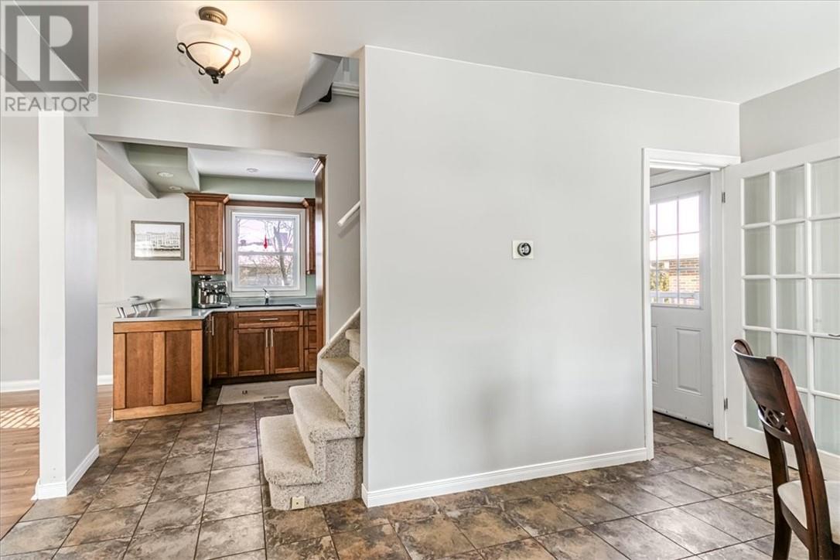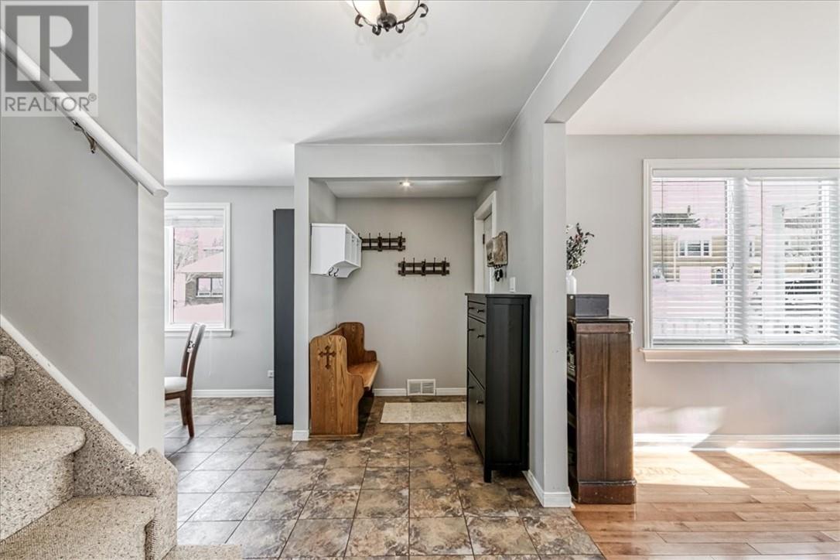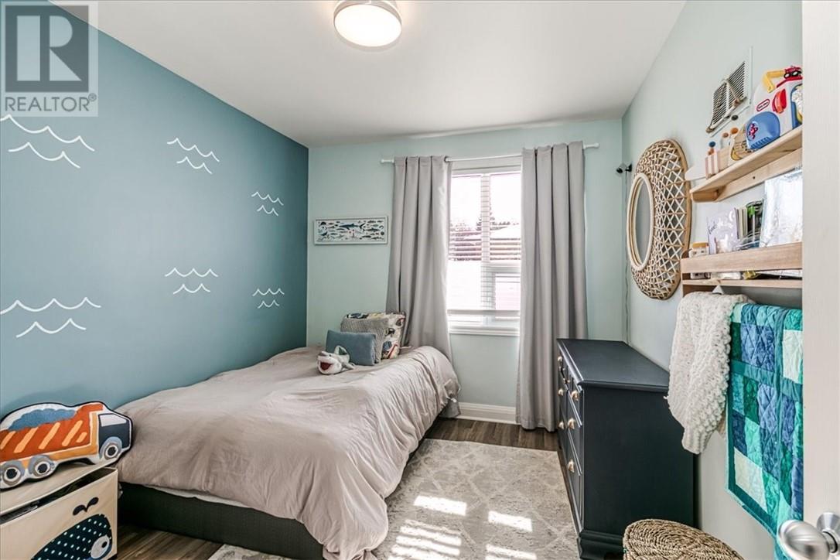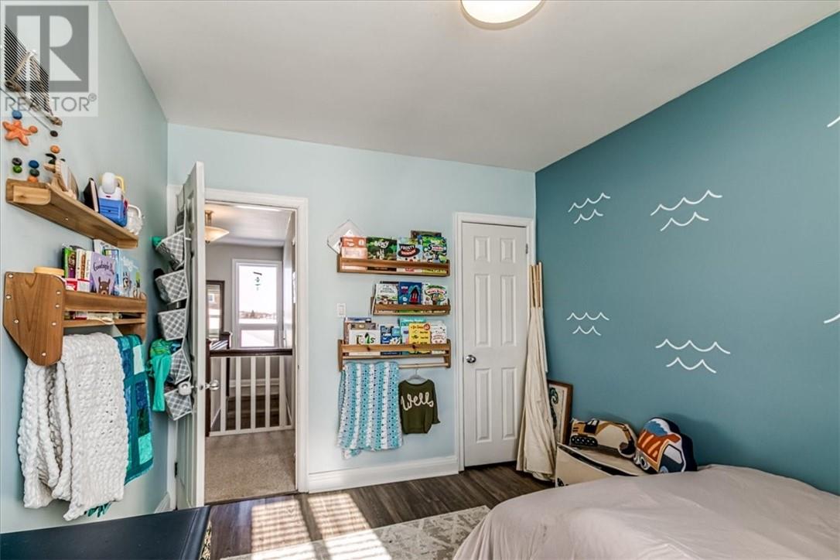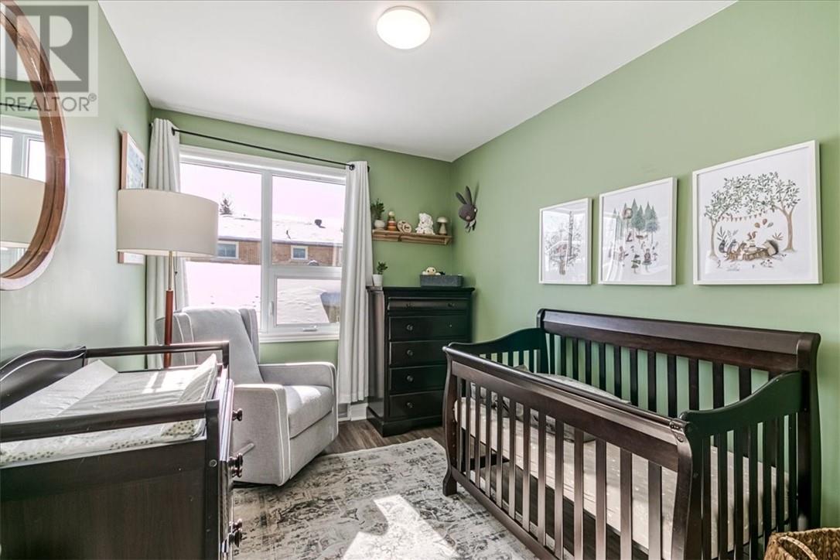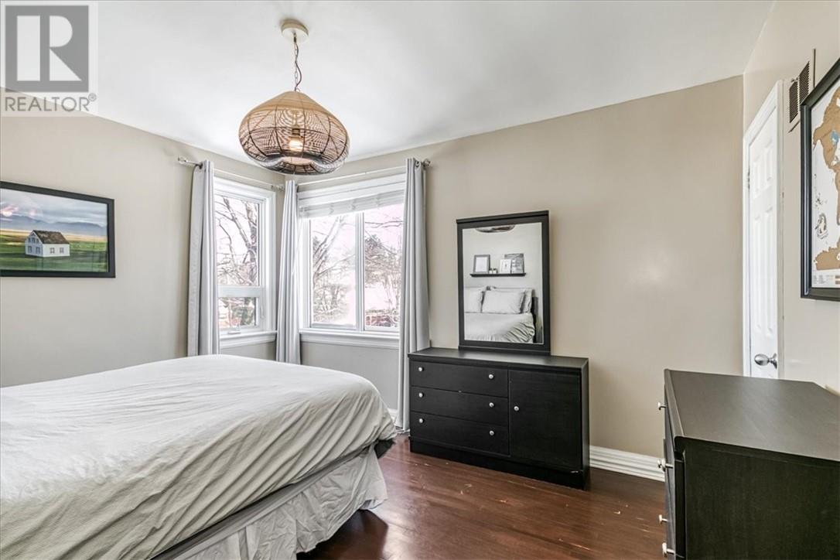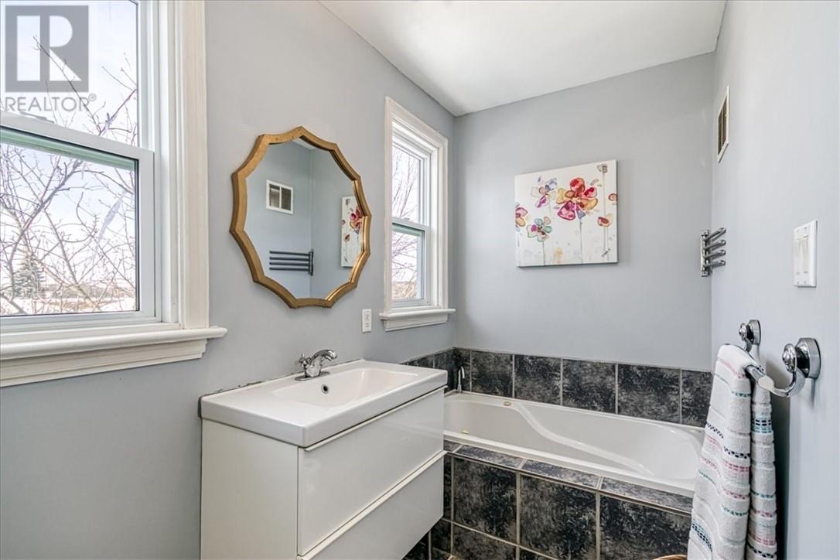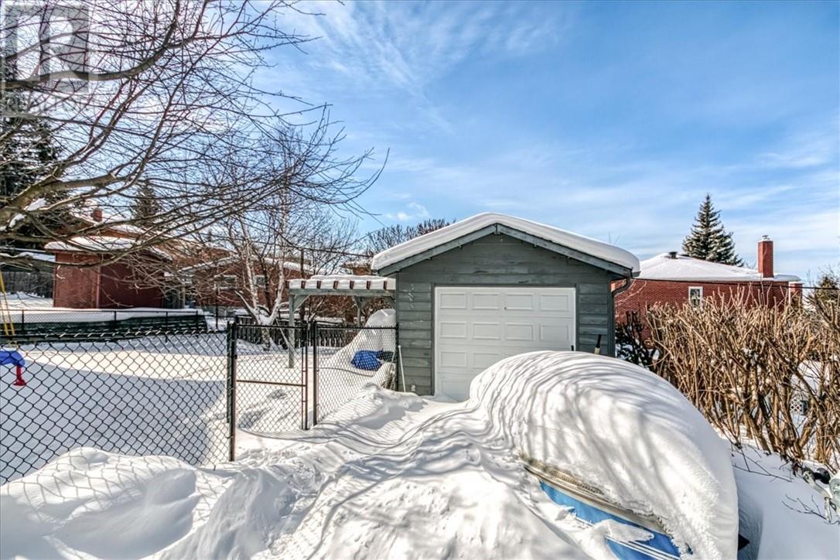791 Connaught Avenue Sudbury, Ontario P3E 3X1
$499,900
Nestled in one of Sudbury’s most desirable neighborhoods, 791 Connaught Avenue offers the perfect blend of character, comfort, and modern convenience. This three-bedroom, two-bathroom detached home is ideal for families, professionals, or anyone looking for a well-maintained home in a central location. As you step inside, the open-concept kitchen and living area create a bright and inviting space, perfect for both everyday life and entertaining. A formal dining room adds a touch of elegance, whether you're hosting family dinners or enjoying a quiet meal at home. Upstairs, three spacious bedrooms provide plenty of natural light and comfort, along with a well-appointed four-piece bathroom.The finished basement offers additional living space with a cozy rec room, a three-piece bathroom, and a laundry area, making it a great spot for relaxing, working from home, or setting up a hobby space. Recent upgrades, including a newer gas furnace, on-demand hot water system, and central air conditioning, ensure year-round efficiency and comfort. Outside, the fully fenced backyard is a private retreat, featuring a deck and a detached 12’ x 24’ garage with plenty of storage. A pergola-covered seating area provides the perfect spot to unwind or entertain guests. Located just minutes from Bell Park, Memorial Hospital, top-rated schools, universities, and local amenities, this home offers both convenience and a sense of community. Whether you’re taking a morning walk along Ramsey Lake or grabbing coffee downtown, everything Sudbury has to offer is within easy reach. Move-in ready and well cared for, 791 Connaught Avenue is the kind of home that makes settling in easy. Schedule a private showing today and see for yourself! (id:59126)
Open House
This property has open houses!
2:00 pm
Ends at:4:00 pm
Hosted by Colleen Kutchaw
Property Details
| MLS® Number | 2120846 |
| Property Type | Single Family |
| AmenitiesNearBy | Golf Course, Hospital, Park |
| EquipmentType | None |
| RentalEquipmentType | None |
| RoadType | Paved Road |
| StorageType | Outside Storage |
Building
| BathroomTotal | 2 |
| BedroomsTotal | 3 |
| ArchitecturalStyle | 2 Level |
| BasementType | Full |
| CoolingType | Central Air Conditioning |
| ExteriorFinish | Brick, Stucco |
| FireProtection | Smoke Detectors |
| FireplaceFuel | Electric |
| FireplacePresent | Yes |
| FireplaceTotal | 1 |
| FireplaceType | Conventional |
| FlooringType | Hardwood, Tile |
| FoundationType | Block |
| HeatingType | Forced Air |
| RoofMaterial | Asphalt Shingle |
| RoofStyle | Unknown |
| StoriesTotal | 2 |
| Type | House |
| UtilityWater | Municipal Water |
Rooms
| Level | Type | Length | Width | Dimensions |
|---|---|---|---|---|
| Second Level | Bathroom | 4'4 x 11'2 | ||
| Second Level | Bedroom | 8'4 x 10'5 | ||
| Second Level | Bedroom | 7'10 x 10'5 | ||
| Second Level | Primary Bedroom | 10'11 x 12'9 | ||
| Lower Level | Bathroom | 13'11 x 3'5 | ||
| Lower Level | Laundry Room | 10 x 11 | ||
| Lower Level | Family Room | 16'6 x 10'5 | ||
| Main Level | Living Room | 16'6 x 10'5 | ||
| Main Level | Foyer | 13'11 x 5'5 | ||
| Main Level | Dining Room | 11 x 9'5 | ||
| Main Level | Kitchen | 8 x 15'11 |
Land
| AccessType | Year-round Access |
| Acreage | No |
| FenceType | Fence |
| LandAmenities | Golf Course, Hospital, Park |
| Sewer | Municipal Sewage System |
| SizeTotalText | Under 1/2 Acre |
| ZoningDescription | R-2 |
Parking
| Gravel |
https://www.realtor.ca/real-estate/27928366/791-connaught-avenue-sudbury
Tell Me More
Contact us for more information





