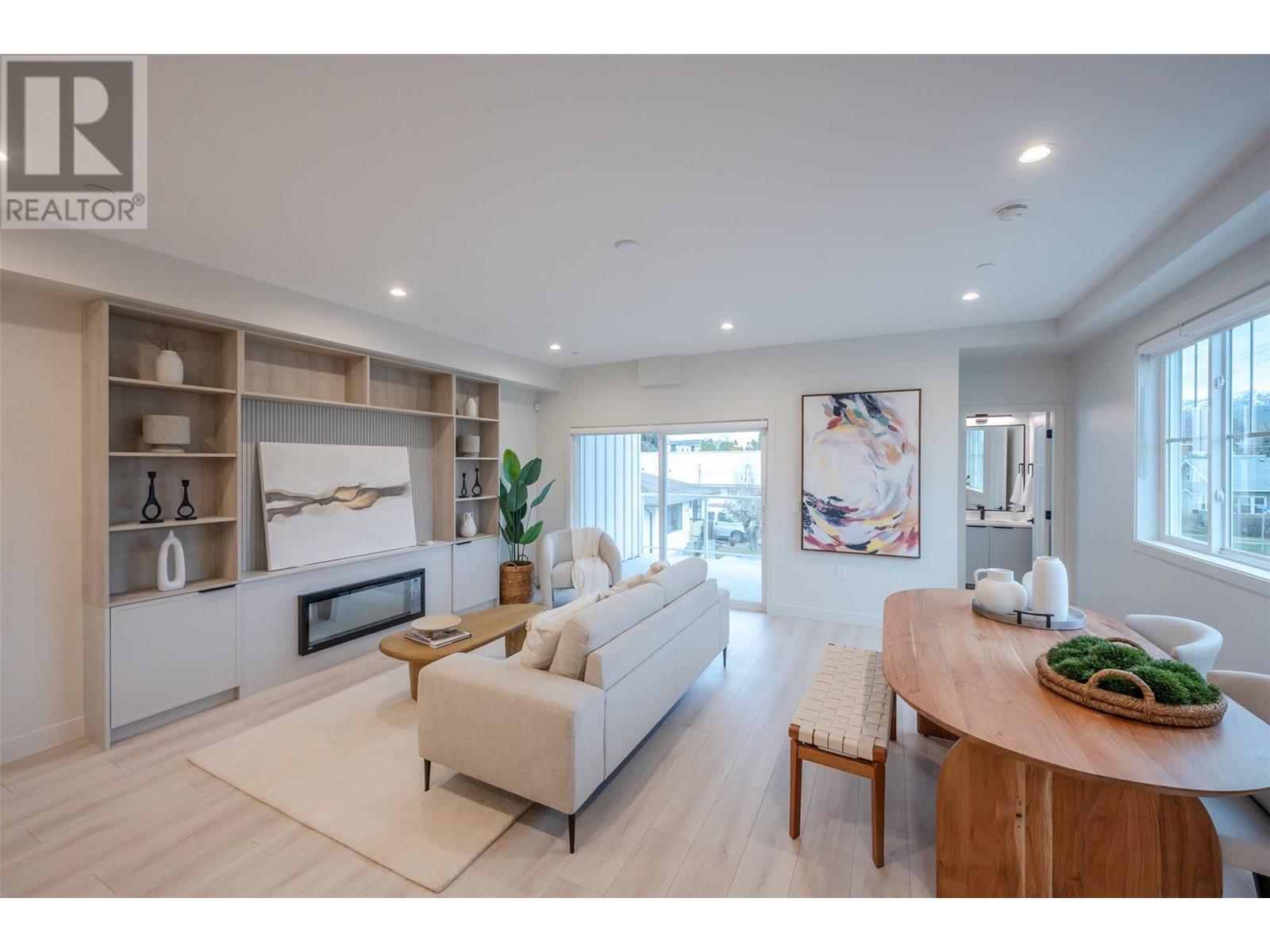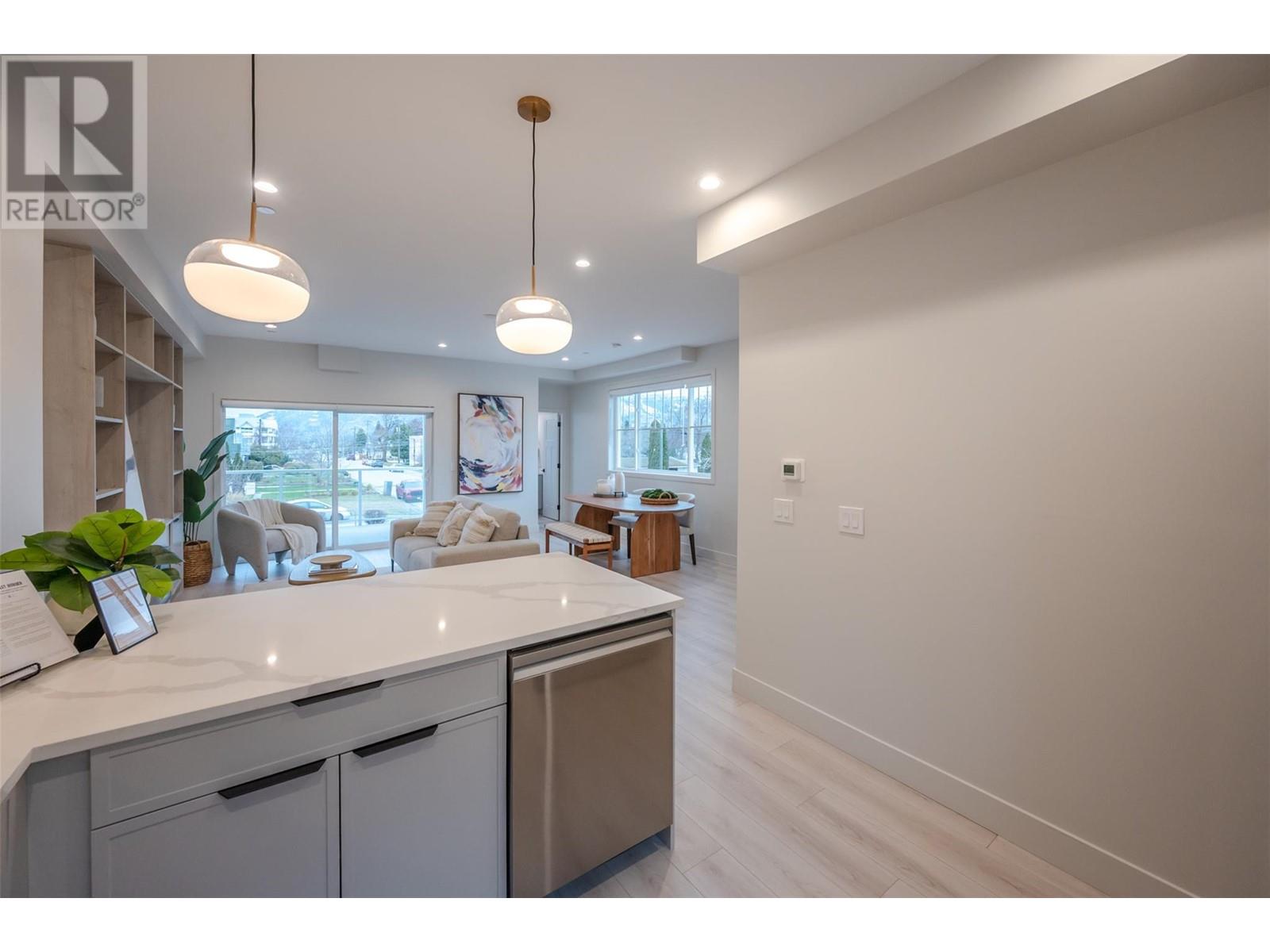784 Argyle Street Unit# 101 Penticton, British Columbia V2A 5G7
$729,000Maintenance,
$100 Monthly
Maintenance,
$100 MonthlyOPEN HOUSE MARCH !ST - 10-12 NOON. You will be impressed to witness the quality and craftsmanship in this ready to move in ! Welcome to the 1st phase of Argyle by Basran Properties development that offers a splendid blend of modern living and farmhouse-inspired exteriors. These 3-bed 3-bath townhouses feature high-end finishes and a meticulously planned design in close proximity to downtown amenities, including Restaurants, Pubs, Casino, SOEC, Library, and schools. On the ground level, you'll find a convenient 2 car parking in a garage and a carport equipped with electric charger. Step into a spacious foyer that warmly welcomes your guests. The main level boasts an expansive open-concept designer kitchen, Quartz counter top and back spalash, Gas range and high end appliances. 9-foot ceilings, Electric fireplace, feature wall with built in cabinetry and a patio, 2-piece bath and high end appliances. As you ascend to the third floor, you'll discover 3 well-appointed bedrooms and 2 bathrooms and laundry. Master suite with a ensuite and walk in closet. Too many features to list. GST is applicable. Call LR for more info. (id:59126)
Open House
This property has open houses!
10:00 am
Ends at:12:00 pm
Please come and check out these 3 level Town house with Single car garage and Carport.
Property Details
| MLS® Number | 10333849 |
| Property Type | Single Family |
| Neigbourhood | Main North |
| CommunityFeatures | Pets Allowed |
| ParkingSpaceTotal | 2 |
Building
| BathroomTotal | 3 |
| BedroomsTotal | 3 |
| ConstructedDate | 2025 |
| ConstructionStyleAttachment | Attached |
| CoolingType | Central Air Conditioning |
| ExteriorFinish | Stucco, Composite Siding |
| HalfBathTotal | 1 |
| HeatingType | Forced Air, See Remarks |
| RoofMaterial | Asphalt Shingle |
| RoofStyle | Unknown |
| StoriesTotal | 3 |
| SizeInterior | 1458 Sqft |
| Type | Row / Townhouse |
| UtilityWater | Municipal Water |
Rooms
| Level | Type | Length | Width | Dimensions |
|---|---|---|---|---|
| Second Level | 3pc Bathroom | Measurements not available | ||
| Second Level | 3pc Bathroom | Measurements not available | ||
| Second Level | Bedroom | 10' x 10' | ||
| Second Level | Primary Bedroom | 11'1'' x 13'2'' | ||
| Lower Level | Other | 21' x 10'9'' | ||
| Lower Level | Foyer | 14'8'' x 6'6'' | ||
| Main Level | 2pc Bathroom | Measurements not available | ||
| Main Level | Bedroom | 10'11'' x 10' | ||
| Main Level | Living Room | 18'1'' x 18'1'' | ||
| Main Level | Kitchen | 10'11'' x 9'2'' |
Land
| Acreage | No |
| Sewer | Municipal Sewage System |
| SizeTotalText | Under 1 Acre |
| ZoningType | Unknown |
Parking
| Carport | |
| Detached Garage | 1 |
https://www.realtor.ca/real-estate/27859294/784-argyle-street-unit-101-penticton-main-north
Tell Me More
Contact us for more information


















































