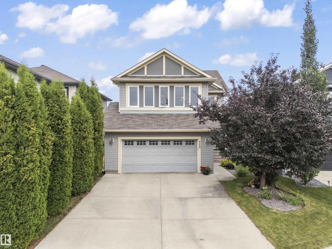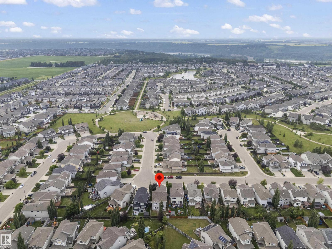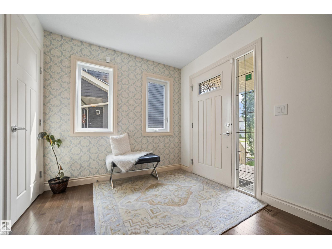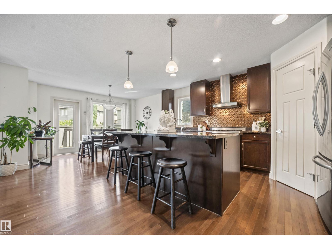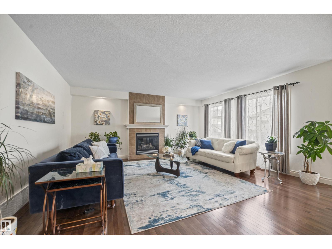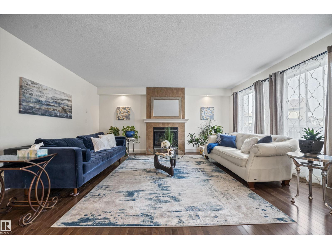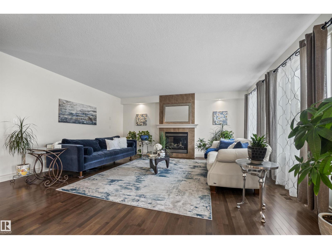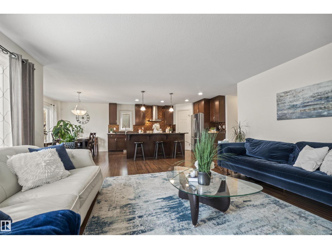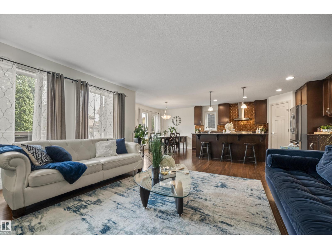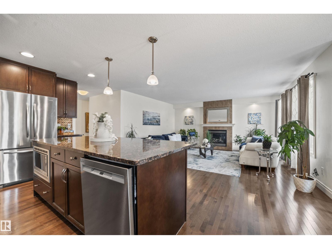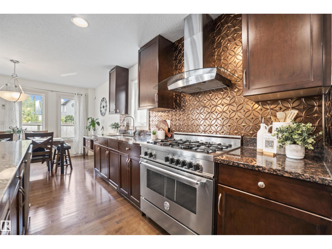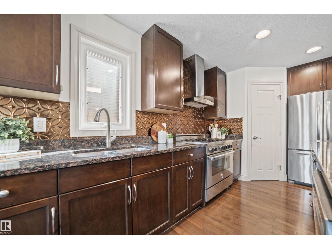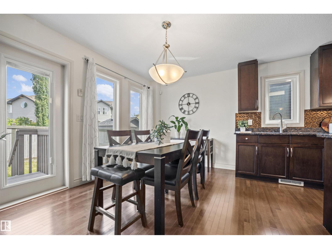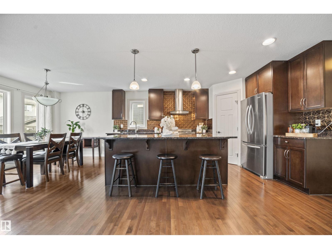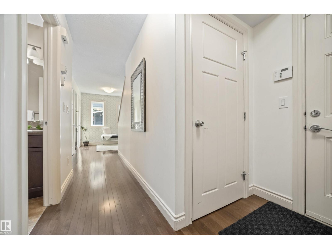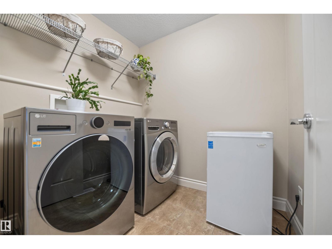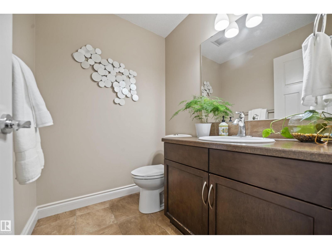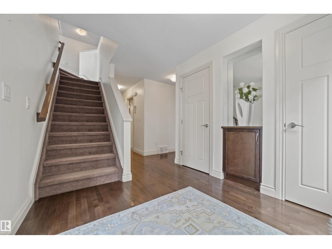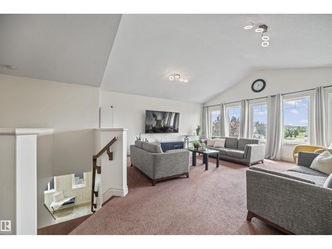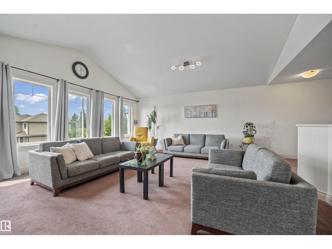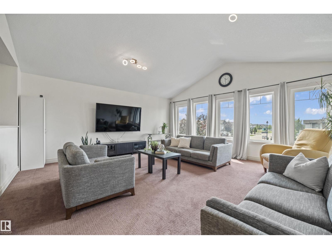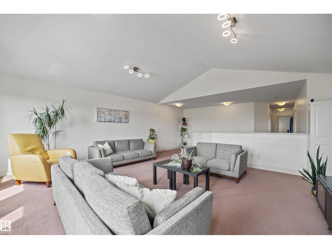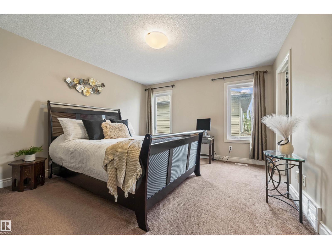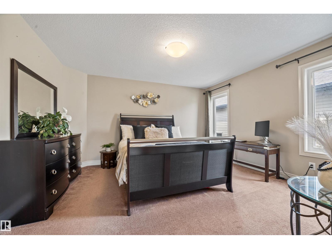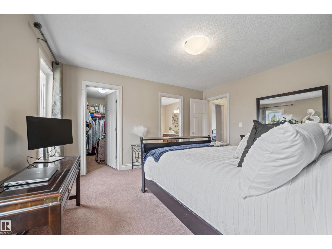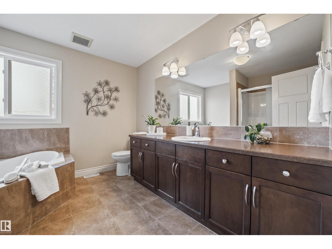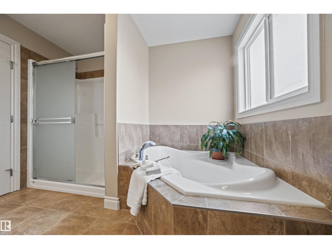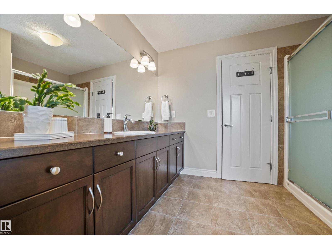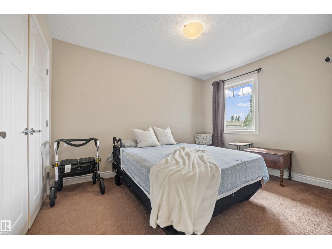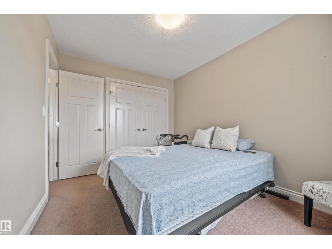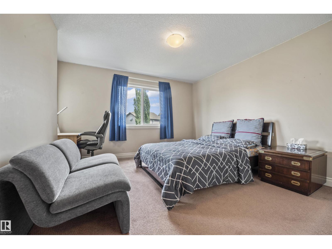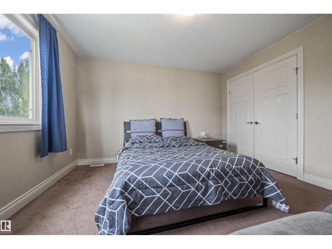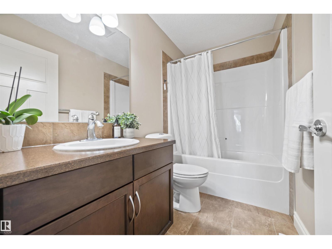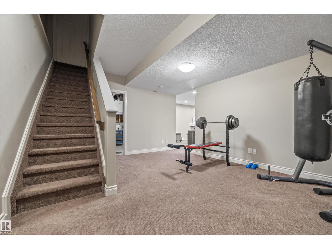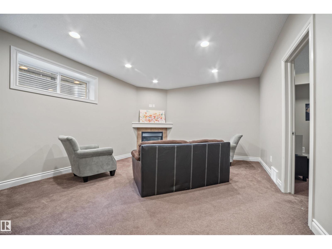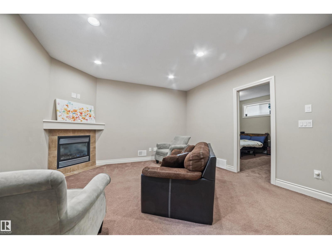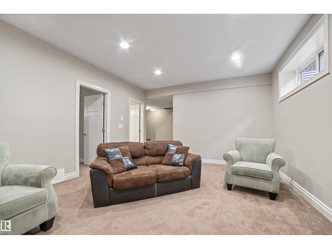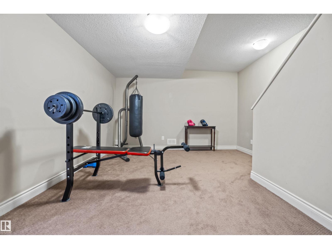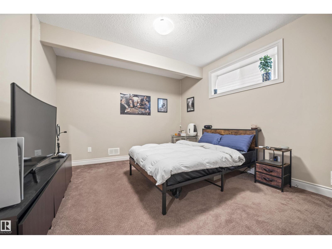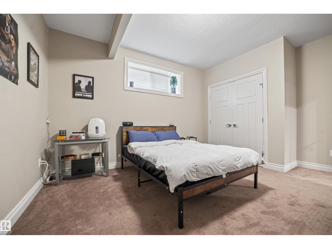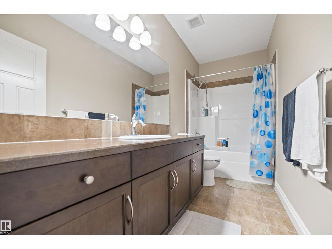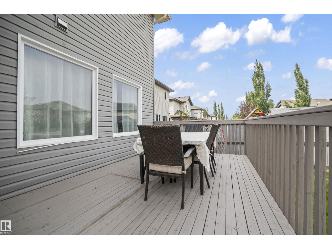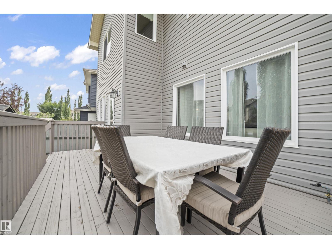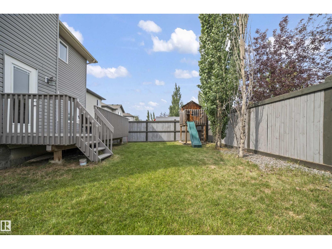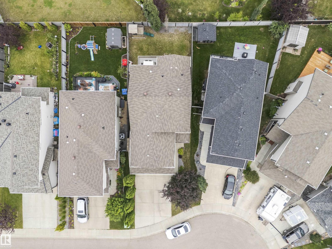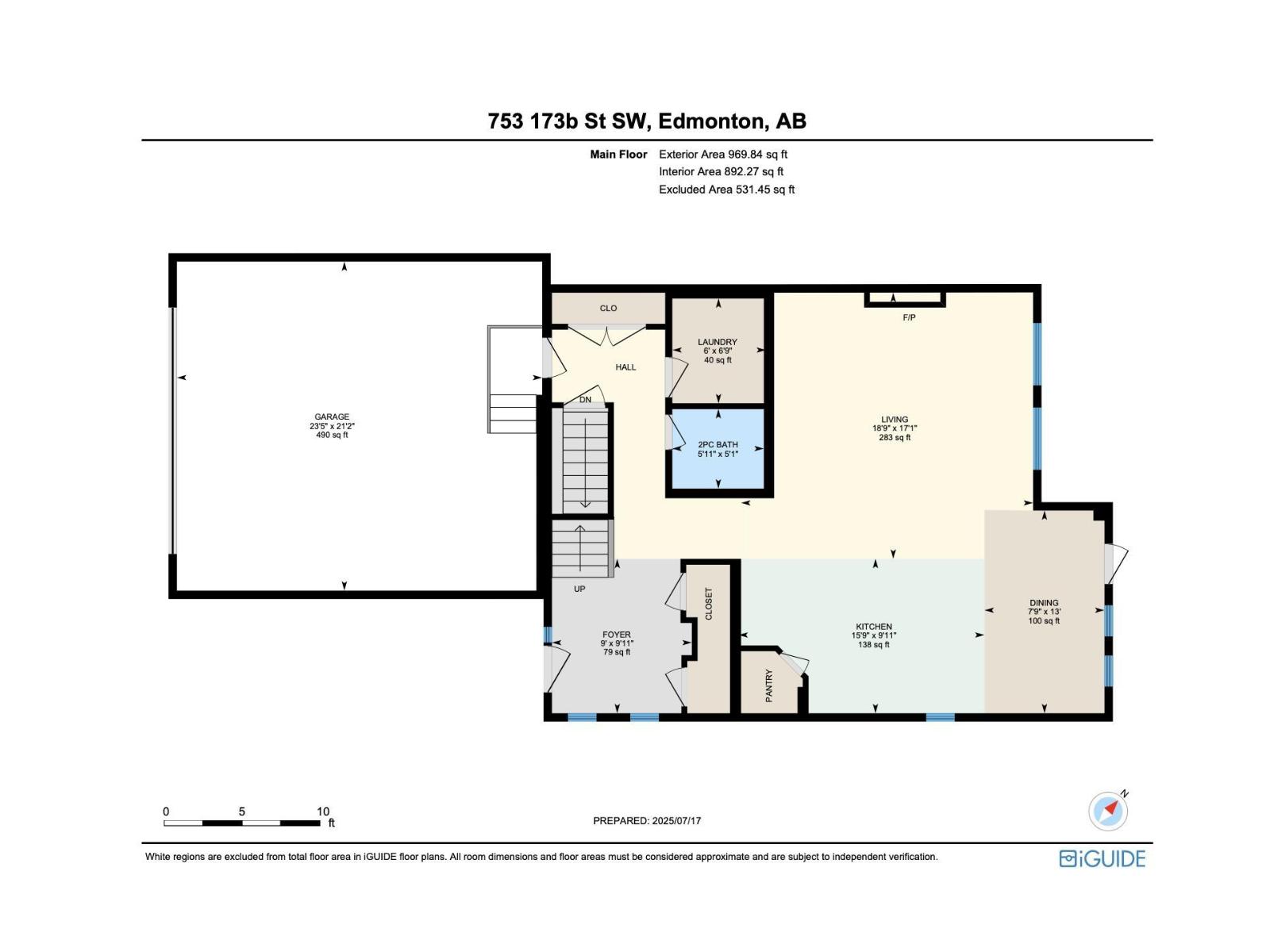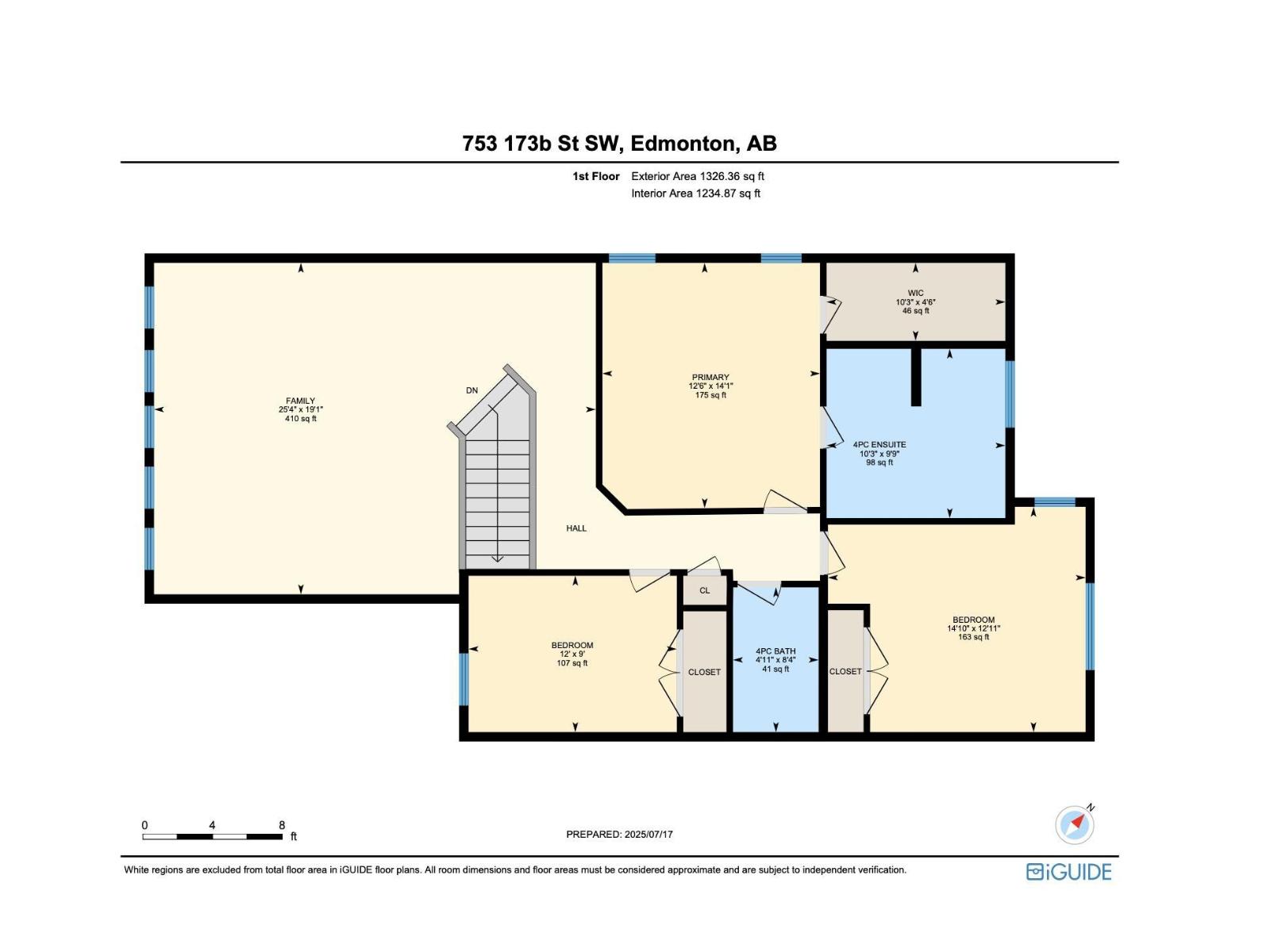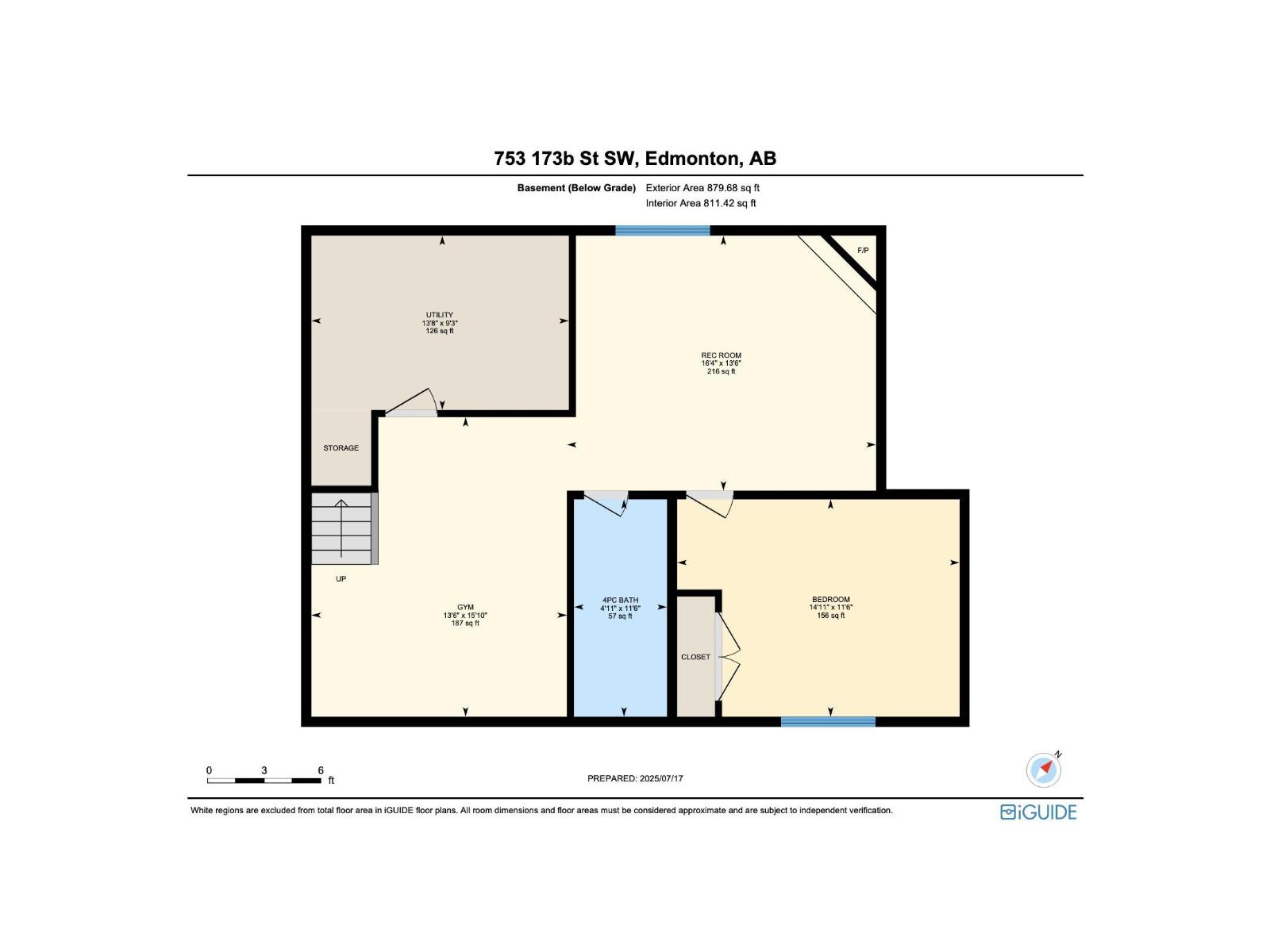753 173b St Nw Edmonton, Alberta T6W 0M9
$665,000
Welcome to this beautifully maintained family home in the sought-after community of Windermere, ideally located across from a park & just minutes from schools, shopping & everyday amenities. Built in 2010, this spacious property features 4 bedrooms & 3.1 bathrooms, including a fully finished basement with a large REC room, inviting living area with fireplace, a bedroom & full bathroom—perfect for guests or extended family. The main floor boasts an open-concept design with a bright living room centred around a natural gas fireplace, granite countertops, walk-in pantry & convenient main floor laundry. Upstairs, a generous bonus room with vaulted ceilings provides flexible living space & all bedrooms are comfortably sized for family living. Added highlights include central air conditioning, a fully landscaped yard & a front-attached double car garage. This is a wonderful opportunity to own a move-in-ready home in one of Edmonton’s most desirable communities offering comfort, style & an unbeatable location!!! (id:59126)
Open House
This property has open houses!
1:00 pm
Ends at:4:00 pm
Property Details
| MLS® Number | E4457461 |
| Property Type | Single Family |
| Neigbourhood | Windermere |
| Amenities Near By | Golf Course, Playground, Public Transit, Schools, Shopping |
| Structure | Deck |
Building
| Bathroom Total | 4 |
| Bedrooms Total | 4 |
| Appliances | Dishwasher, Dryer, Garage Door Opener Remote(s), Garage Door Opener, Hood Fan, Refrigerator, Gas Stove(s), Washer, Window Coverings |
| Basement Development | Finished |
| Basement Type | Full (finished) |
| Ceiling Type | Vaulted |
| Constructed Date | 2010 |
| Construction Style Attachment | Detached |
| Cooling Type | Central Air Conditioning |
| Fire Protection | Smoke Detectors |
| Fireplace Fuel | Gas |
| Fireplace Present | Yes |
| Fireplace Type | Unknown |
| Half Bath Total | 1 |
| Heating Type | Forced Air |
| Stories Total | 2 |
| Size Interior | 2,296 Ft2 |
| Type | House |
Rooms
| Level | Type | Length | Width | Dimensions |
|---|---|---|---|---|
| Lower Level | Bedroom 4 | 3.51 m | 4.55 m | 3.51 m x 4.55 m |
| Main Level | Living Room | 5.22 m | 5.72 m | 5.22 m x 5.72 m |
| Main Level | Dining Room | 3.97 m | 2.35 m | 3.97 m x 2.35 m |
| Main Level | Kitchen | 3.02 m | 4.81 m | 3.02 m x 4.81 m |
| Upper Level | Primary Bedroom | 4.3 m | 3.81 m | 4.3 m x 3.81 m |
| Upper Level | Bedroom 2 | 3.94 m | 4.51 m | 3.94 m x 4.51 m |
| Upper Level | Bedroom 3 | 2.74 m | 3.65 m | 2.74 m x 3.65 m |
| Upper Level | Bonus Room | 5.8 m | 7.73 m | 5.8 m x 7.73 m |
Land
| Acreage | No |
| Fence Type | Fence |
| Land Amenities | Golf Course, Playground, Public Transit, Schools, Shopping |
| Size Irregular | 384.96 |
| Size Total | 384.96 M2 |
| Size Total Text | 384.96 M2 |
Parking
| Attached Garage |
https://www.realtor.ca/real-estate/28854922/753-173b-st-nw-edmonton-windermere
Contact Us
Contact us for more information

