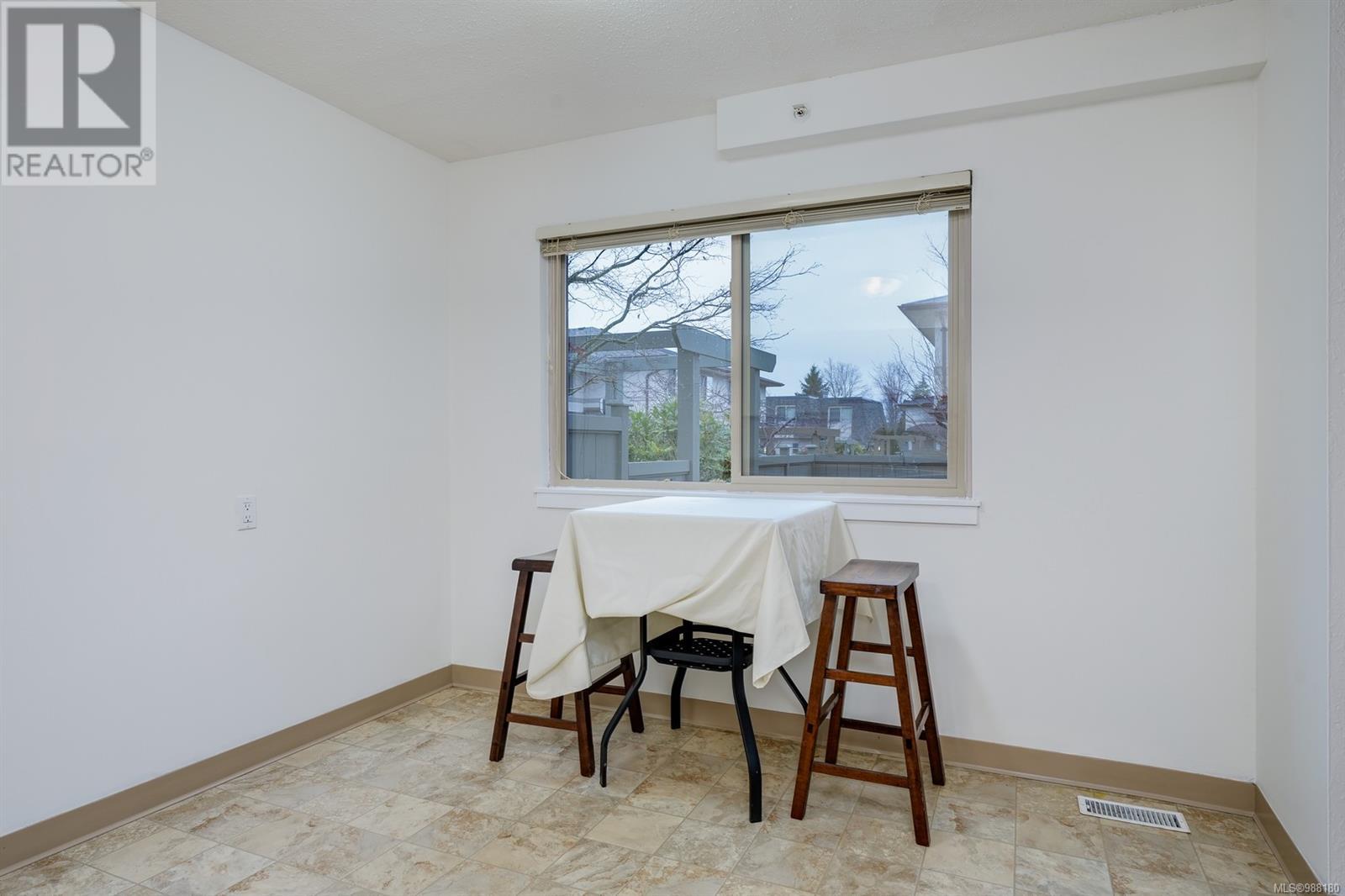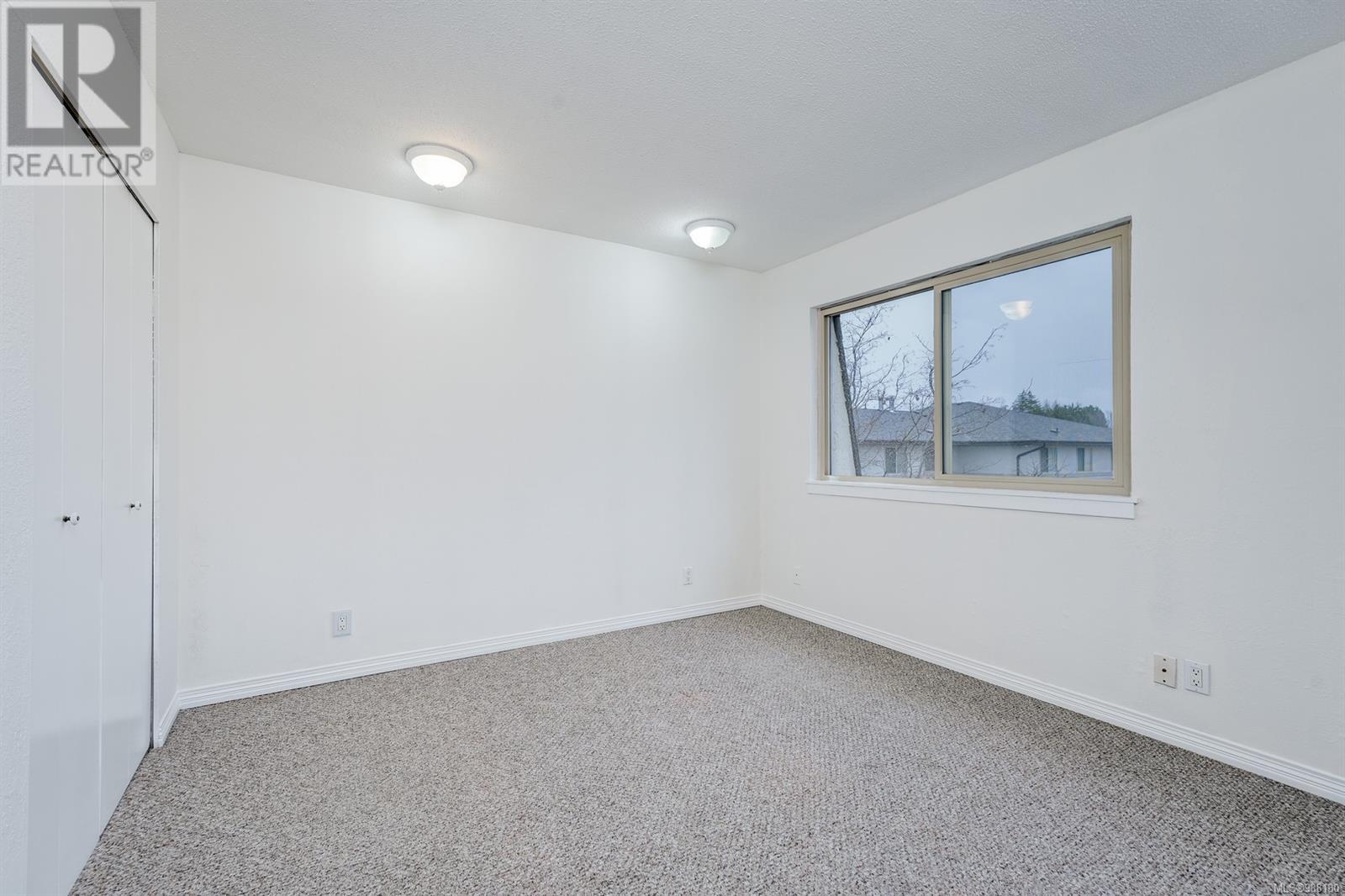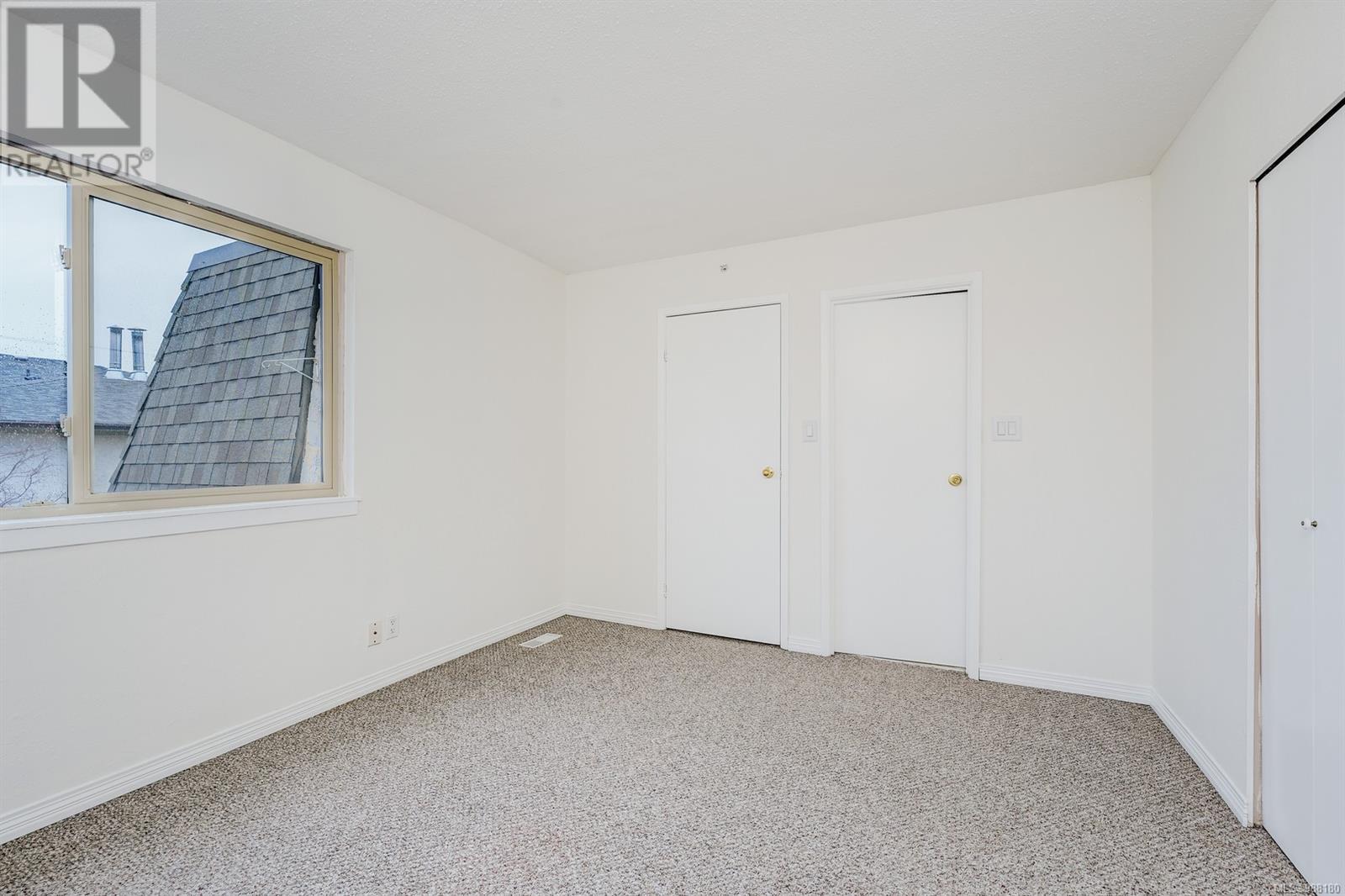74 4061 Larchwood St Saanich, British Columbia V8N 4P1
$669,000Maintenance,
$545 Monthly
Maintenance,
$545 MonthlyOPEN HOUSE SAT. MARCH 1st 12 pm - 3 pm. Freshly painted and clean. Spacious and affordable townhouse in the popular Cedar Lane Complex—perfect for families, students, or investors looking to rent NOW in this high-demand area. This 3-bedroom, 2.5-bathroom home is in good condition. The main floor features a huge kitchen with ample counter space and an eating area, a 2-piece bathroom is also on this level and a dining and living room combo that opens onto a northwest-facing, fenced patio, offering a private outdoor retreat. Upstairs, you'll find a full bathroom and three well-sized bedrooms, including a primary bedroom with a 2-piece ensuite. The full-height basement offers excellent potential for development—whether as a family room, workshop, or additional living space. The washer and dryer are also located on this level. Pets allowed. One uncovered parking spot included. Located in a highly desirable neighborhood, just minutes from UVic, top-rated schools, shopping, and Gordon Head Rec Centre. Don’t wait—this one won’t last! (id:59126)
Open House
This property has open houses!
12:30 pm
Ends at:3:00 pm
Property Details
| MLS® Number | 988180 |
| Property Type | Single Family |
| Neigbourhood | Gordon Head |
| CommunityFeatures | Pets Allowed With Restrictions, Family Oriented |
| ParkingSpaceTotal | 1 |
| Plan | Vis5763 |
| Structure | Patio(s) |
Building
| BathroomTotal | 3 |
| BedroomsTotal | 3 |
| Appliances | Refrigerator, Stove, Washer, Dryer |
| ConstructedDate | 1973 |
| CoolingType | Central Air Conditioning |
| HeatingFuel | Electric, Natural Gas |
| SizeInterior | 1959 Sqft |
| TotalFinishedArea | 1313 Sqft |
| Type | Row / Townhouse |
Rooms
| Level | Type | Length | Width | Dimensions |
|---|---|---|---|---|
| Second Level | Primary Bedroom | 13 ft | 11 ft | 13 ft x 11 ft |
| Second Level | Bedroom | 10 ft | 10 ft | 10 ft x 10 ft |
| Second Level | Bedroom | 10 ft | 10 ft | 10 ft x 10 ft |
| Second Level | Bathroom | 7 ft | 5 ft | 7 ft x 5 ft |
| Second Level | Bathroom | 8 ft | 5 ft | 8 ft x 5 ft |
| Main Level | Patio | 31 ft | 14 ft | 31 ft x 14 ft |
| Main Level | Dining Room | 11 ft | 8 ft | 11 ft x 8 ft |
| Main Level | Living Room | 14 ft | 14 ft | 14 ft x 14 ft |
| Main Level | Kitchen | 13 ft | 10 ft | 13 ft x 10 ft |
| Main Level | Entrance | 11 ft | 4 ft | 11 ft x 4 ft |
| Main Level | Bathroom | 2-Piece |
Land
| Acreage | No |
| ZoningType | Multi-family |
Parking
| Open |
https://www.realtor.ca/real-estate/27942462/74-4061-larchwood-st-saanich-gordon-head
Tell Me More
Contact us for more information






























