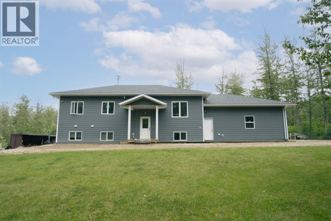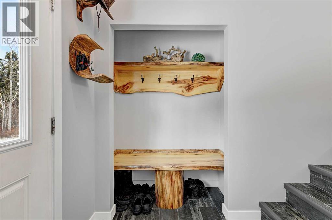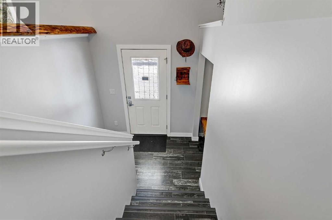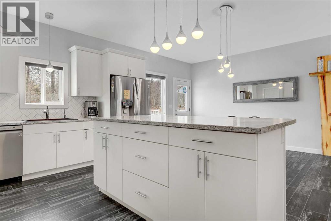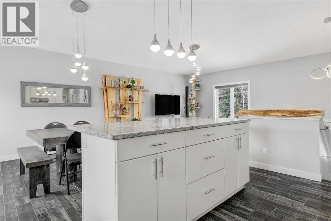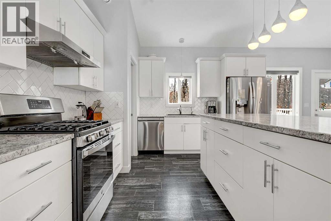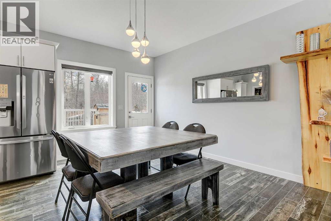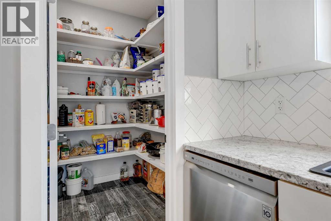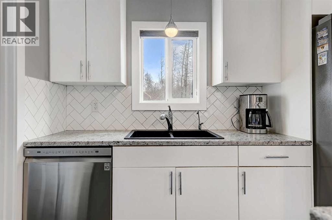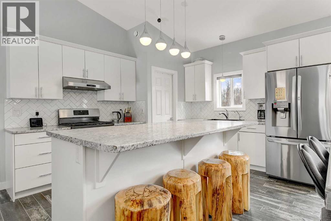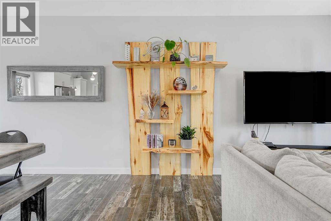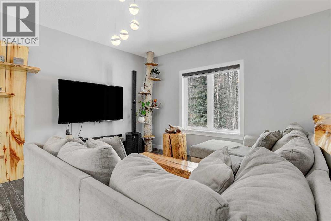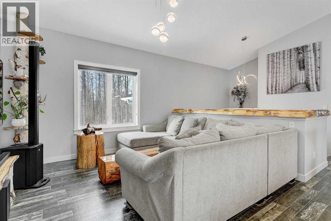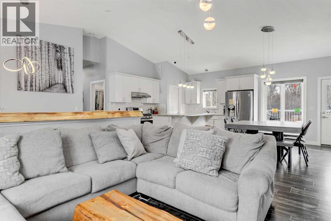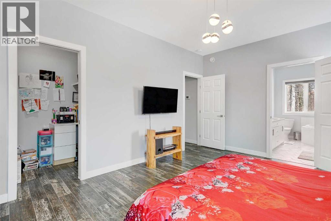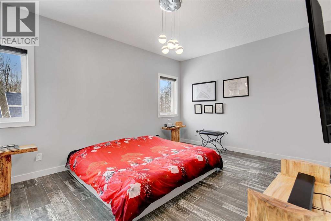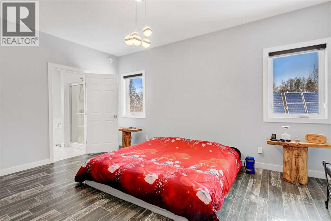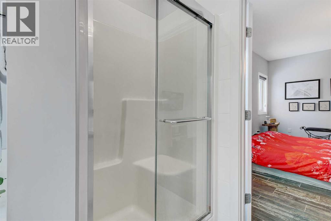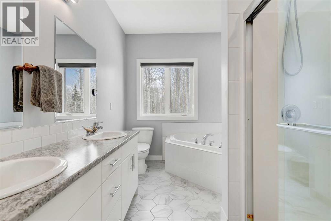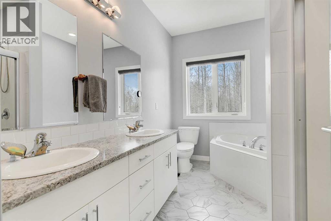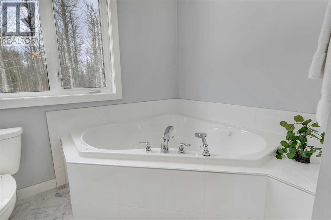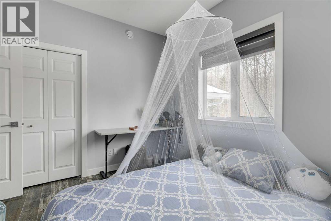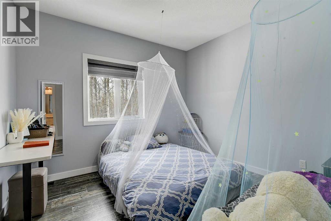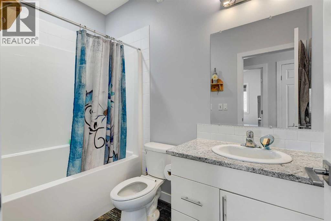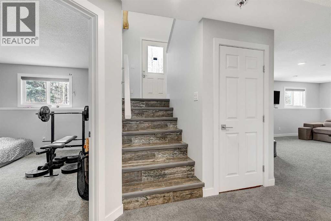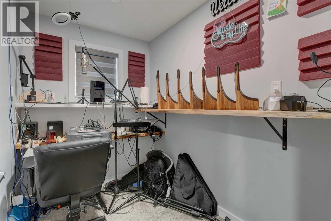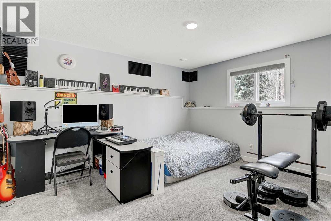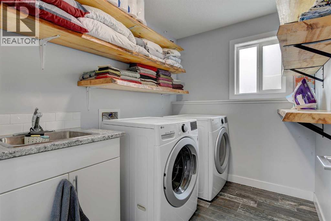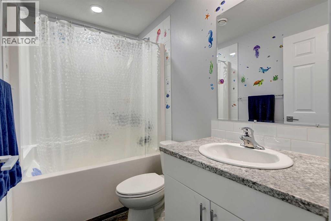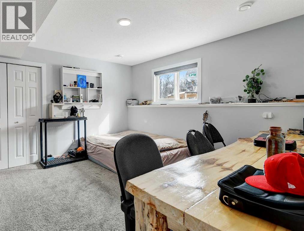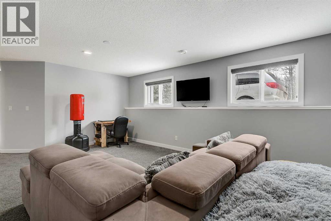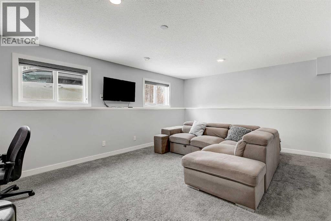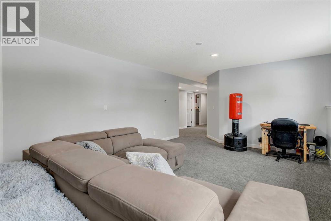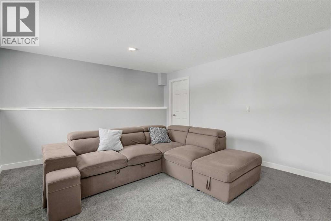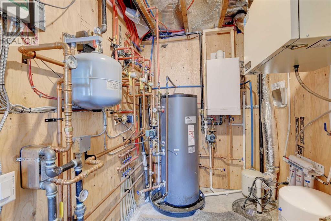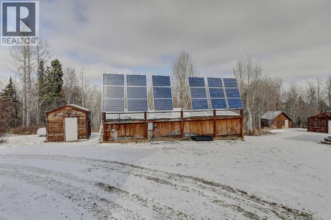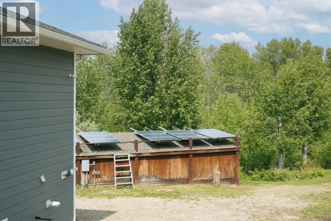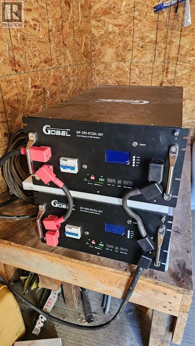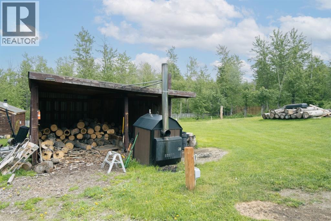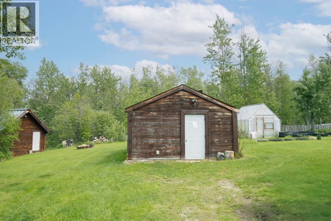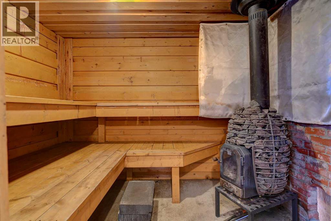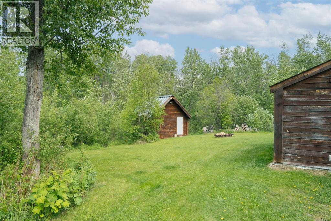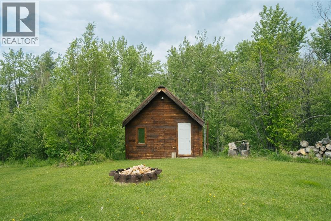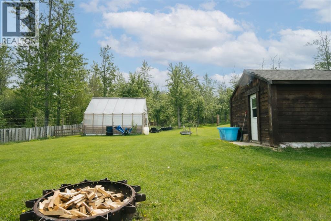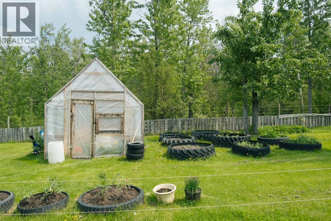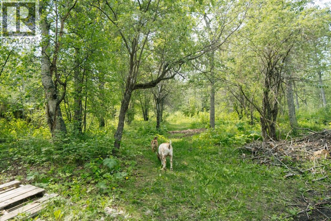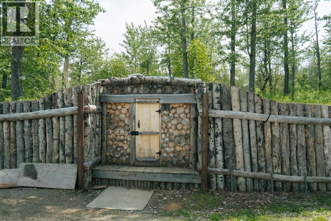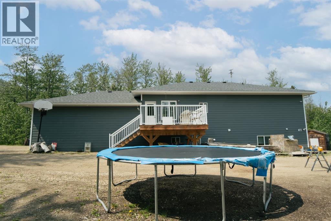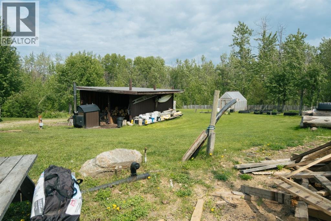722003 Range Road 91 Rural Grande Prairie No. 1, Alberta T0H 3S0
$679,900
Built in 2019 by Deeproots House, this custom home is designed for those who value craftsmanship and honest living. Set on 2.14 private, fully fenced acres surrounded by trees, it offers privacy and space to stretch out! With crown land across the road and only a kilometre of gravel before pavement, you have a private slice of heaven without giving up easy access to town. Step inside and you’ll notice right away the care that went into every detail. The entry has tall ceilings and custom woodwork, setting the tone for what’s to come. The kitchen is the kind of space people dream about, with white cabinetry, stone countertops, stainless steel appliances, a large island with an eat-up bar, and the bonus of a walk-in pantry. It’s spacious enough for multiple cooks, with plenty of counter space for prep, all while kids or guests can sit at the island. Right beside it, the dining area is filled with natural light and opens onto the deck! The living room ties it all together, with custom wood detailing that adds craftsmanship you don’t often see. The spacious primary bedroom comes with a beautiful ensuite, complete with dual vanities, a soaker tub, and a shower. This retreat also boasts a walk-in closet. Another bedroom and full bathroom complete the main floor. Downstairs has large windows that keep it bright and comfortable, making it a place you’ll actually want to spend time in. The family room is spacious and works perfectly for movie nights, a play area, or a home office. Here you’ll also find two generous bedrooms, a full bathroom, and the laundry. Throughout the entire home, triple-pane windows and in-floor heating showcase the quality that set this property apart. The off-grid systems are already in place with 17 solar panels, 24 AGM batteries, and a backup commercial generator. A wood boiler and propane system keep the home and garage warm through in-floor heat, while propane also runs the stove, dryer, and a dedicated line for the barbecue. The 1000-gallon prop ane tank is rented for $195 per year and costs about $1200 to fill. Instead of juggling service fees and unpredictable utility costs, you’ll be heating, cooking, and living with systems you control yourself. Around the property, the outbuildings add both function and enjoyment. A 26x28 heated garage with in-floor heat keeps vehicles and toys safe through the winter. There’s a powered 16x16 cabin, a greenhouse, a root cellar, and a 16x16 sauna with a wood-fired Huum stove (2023) will have you looking forward to winter. A pole building, sheds, and a battery shed complete the set-up, making this acreage practical in every season. This is more than a home. It’s a place where you can raise a family, grow and store food from your own land, and enjoy spaces built with care and intention. With trees surrounding you, crown land across the road, and every building and system already in place, it’s an acreage where you can live life on your own terms. Call your REALTOR® today to book a showing. (id:59126)
Property Details
| MLS® Number | A2257207 |
| Property Type | Single Family |
| Features | Treed |
| Structure | See Remarks, Deck |
Building
| Bathroom Total | 3 |
| Bedrooms Above Ground | 2 |
| Bedrooms Below Ground | 2 |
| Bedrooms Total | 4 |
| Appliances | Refrigerator, Dishwasher, Oven, Washer & Dryer |
| Architectural Style | Bi-level |
| Basement Development | Finished |
| Basement Type | Full (finished) |
| Constructed Date | 2019 |
| Construction Material | Wood Frame |
| Construction Style Attachment | Detached |
| Cooling Type | None |
| Exterior Finish | Vinyl Siding |
| Flooring Type | Carpeted, Vinyl Plank |
| Foundation Type | See Remarks |
| Heating Fuel | Propane, Wood |
| Heating Type | See Remarks |
| Size Interior | 1,232 Ft2 |
| Total Finished Area | 1232 Sqft |
| Type | House |
| Utility Water | Well |
Rooms
| Level | Type | Length | Width | Dimensions |
|---|---|---|---|---|
| Basement | Bedroom | 13.92 Ft x 12.42 Ft | ||
| Basement | Bedroom | 12.67 Ft x 12.42 Ft | ||
| Basement | 3pc Bathroom | 6.00 Ft x 10.00 Ft | ||
| Basement | Family Room | 19.75 Ft x 13.83 Ft | ||
| Basement | Laundry Room | 8.75 Ft x 6.33 Ft | ||
| Basement | Bonus Room | 11.42 Ft x 8.75 Ft | ||
| Main Level | Primary Bedroom | 16.00 Ft x 12.00 Ft | ||
| Main Level | Bedroom | 11.17 Ft x 10.00 Ft | ||
| Main Level | 4pc Bathroom | 9.00 Ft x 5.00 Ft | ||
| Main Level | 5pc Bathroom | 11.17 Ft x 7.50 Ft | ||
| Main Level | Kitchen | 12.50 Ft x 12.50 Ft | ||
| Main Level | Dining Room | 13.00 Ft x 11.00 Ft | ||
| Main Level | Living Room | 13.00 Ft x 11.00 Ft |
Land
| Acreage | Yes |
| Fence Type | Fence |
| Sewer | Holding Tank |
| Size Irregular | 2.34 |
| Size Total | 2.34 Ac|2 - 4.99 Acres |
| Size Total Text | 2.34 Ac|2 - 4.99 Acres |
| Zoning Description | Cr-5 |
Parking
| Attached Garage | 2 |
https://www.realtor.ca/real-estate/28880683/722003-range-road-91-rural-grande-prairie-no-1-county-of
Contact Us
Contact us for more information


