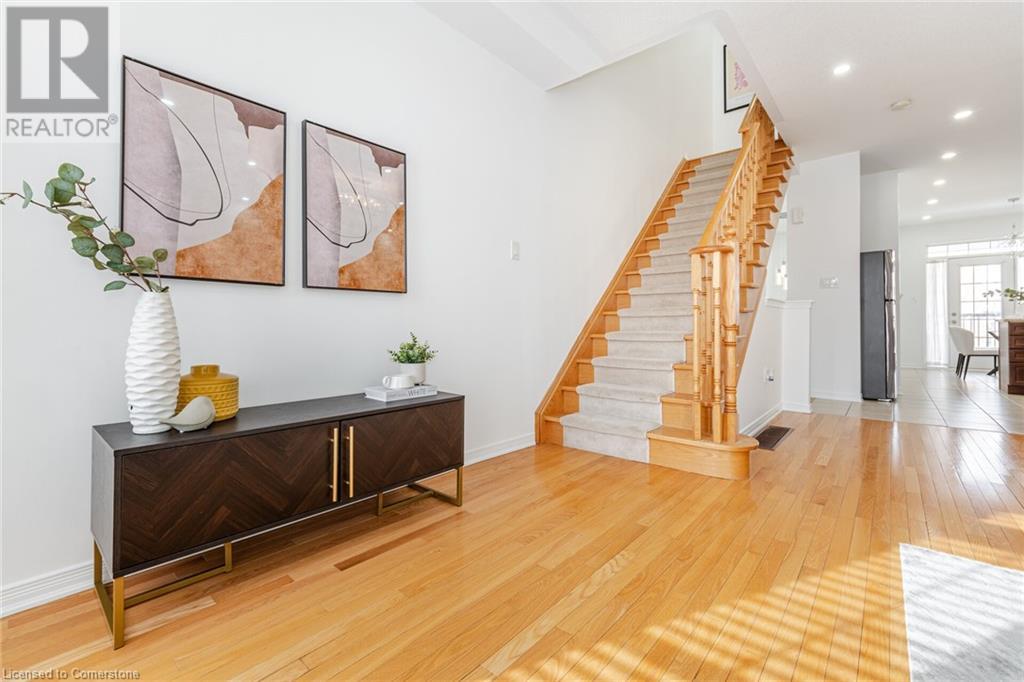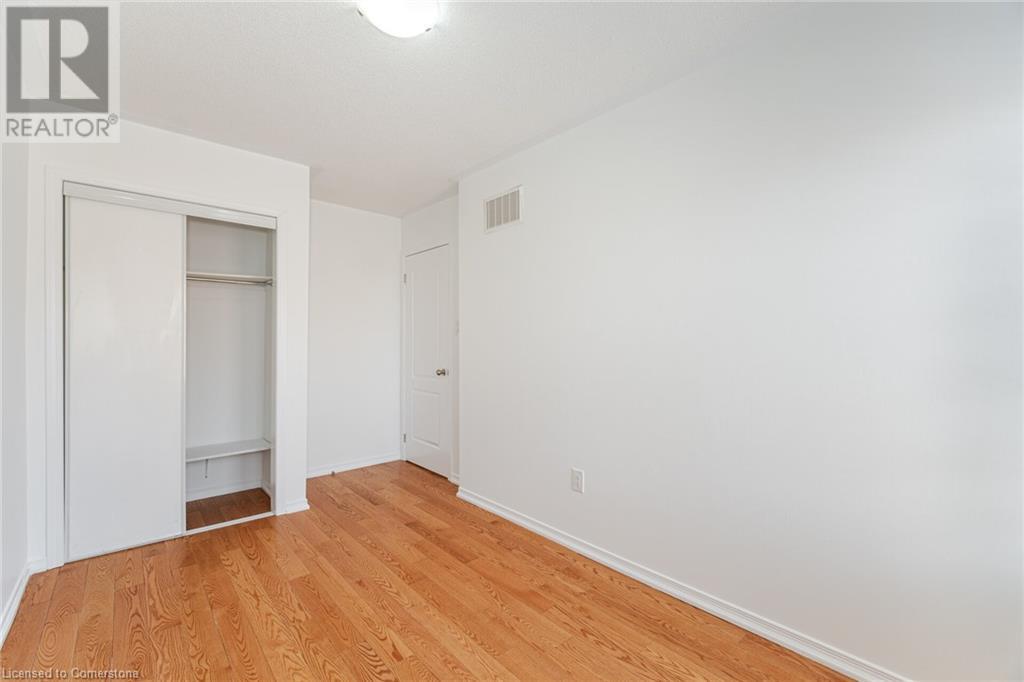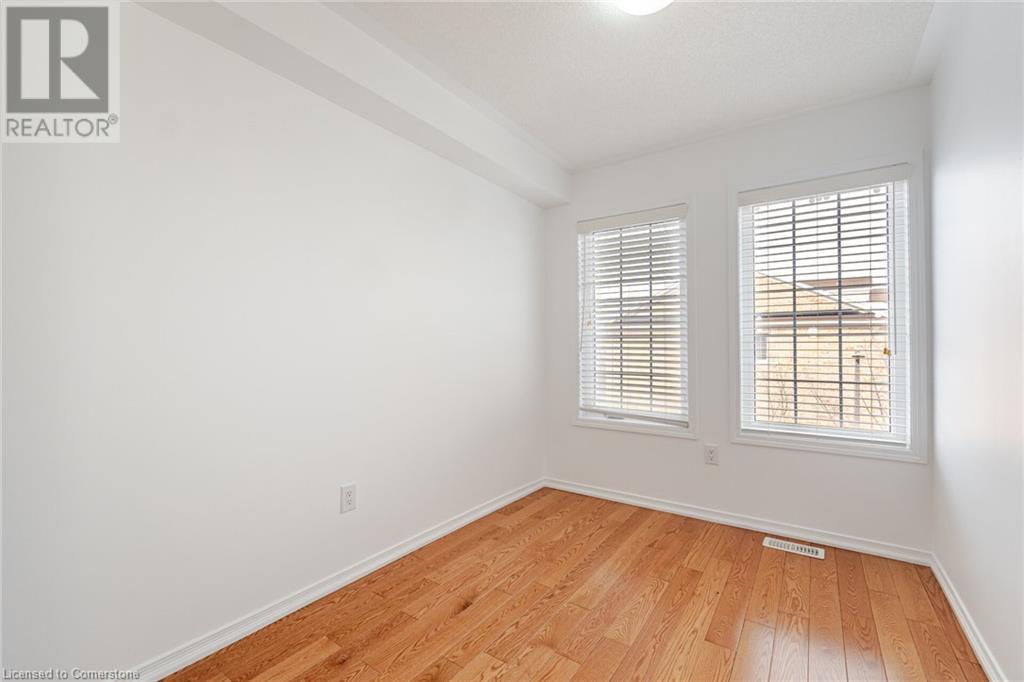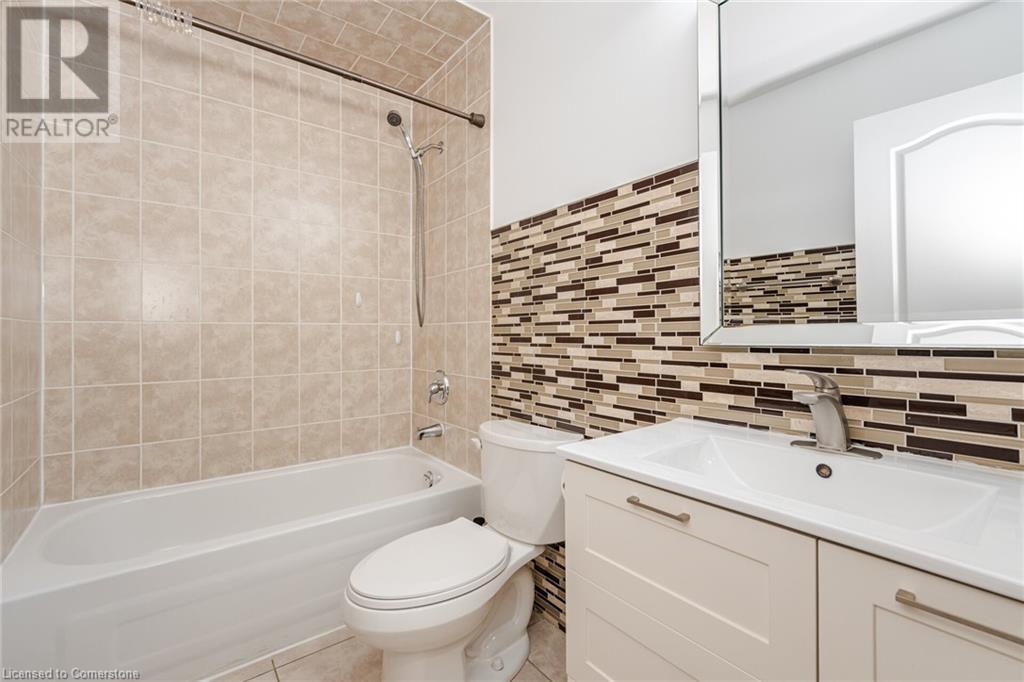7186 Triumph Lane Unit# 33 Mississauga, Ontario L5N 0C5
$799,000Maintenance, Insurance
$385 Monthly
Maintenance, Insurance
$385 MonthlyDream Home Alert! Stunning 3-Storey Townhouse in Lisgar. Beautifully maintained home featuring 3 spacious bedrooms, 3 bathrooms, and a bright open-concept living and dining area. The large kitchen boasts stainless steel appliances and a walkout to a private balcony. Freshly painted with hardwood flooring throughout, plus an upper-floor laundry for convenience. The finished basement with a separate entrance offers great rental potential. Steps from Metro, Tim Hortons, Rexall, and major banks. Close to top-rated schools, parks, Ridgeway Plaza, public transit, GO Station, Hwys 401/407 and Toronto Pearson Airport. Perfect for first-time buyers, families, or investors! Book your showing today! (id:59126)
Open House
This property has open houses!
2:00 pm
Ends at:4:00 pm
Property Details
| MLS® Number | 40698320 |
| Property Type | Single Family |
| AmenitiesNearBy | Hospital, Park, Place Of Worship, Playground, Public Transit, Schools, Shopping |
| EquipmentType | Water Heater |
| Features | Balcony |
| ParkingSpaceTotal | 2 |
| RentalEquipmentType | Water Heater |
Building
| BathroomTotal | 3 |
| BedroomsAboveGround | 3 |
| BedroomsTotal | 3 |
| Appliances | Dishwasher, Dryer, Stove, Washer, Hood Fan, Window Coverings, Garage Door Opener |
| ArchitecturalStyle | 3 Level |
| BasementDevelopment | Finished |
| BasementType | Full (finished) |
| ConstructionStyleAttachment | Attached |
| CoolingType | Central Air Conditioning |
| ExteriorFinish | Brick |
| HalfBathTotal | 1 |
| HeatingFuel | Natural Gas |
| HeatingType | Forced Air |
| StoriesTotal | 3 |
| SizeInterior | 1591 Sqft |
| Type | Row / Townhouse |
| UtilityWater | Municipal Water |
Rooms
| Level | Type | Length | Width | Dimensions |
|---|---|---|---|---|
| Second Level | 3pc Bathroom | Measurements not available | ||
| Second Level | 3pc Bathroom | Measurements not available | ||
| Second Level | Bedroom | 9'11'' x 7'5'' | ||
| Second Level | Bedroom | 12'0'' x 7'7'' | ||
| Second Level | Primary Bedroom | 16'8'' x 10'0'' | ||
| Lower Level | Family Room | 12'10'' x 9'0'' | ||
| Main Level | 2pc Bathroom | Measurements not available | ||
| Main Level | Breakfast | 9'4'' x 8'11'' | ||
| Main Level | Kitchen | 11'2'' x 10'10'' | ||
| Main Level | Dining Room | 19'8'' x 15'5'' | ||
| Main Level | Living Room | 19'8'' x 15'5'' |
Land
| AccessType | Highway Access, Highway Nearby |
| Acreage | No |
| LandAmenities | Hospital, Park, Place Of Worship, Playground, Public Transit, Schools, Shopping |
| Sewer | Municipal Sewage System |
| SizeTotalText | Unknown |
| ZoningDescription | Residential |
Parking
| Attached Garage |
https://www.realtor.ca/real-estate/27907492/7186-triumph-lane-unit-33-mississauga
Tell Me More
Contact us for more information








































