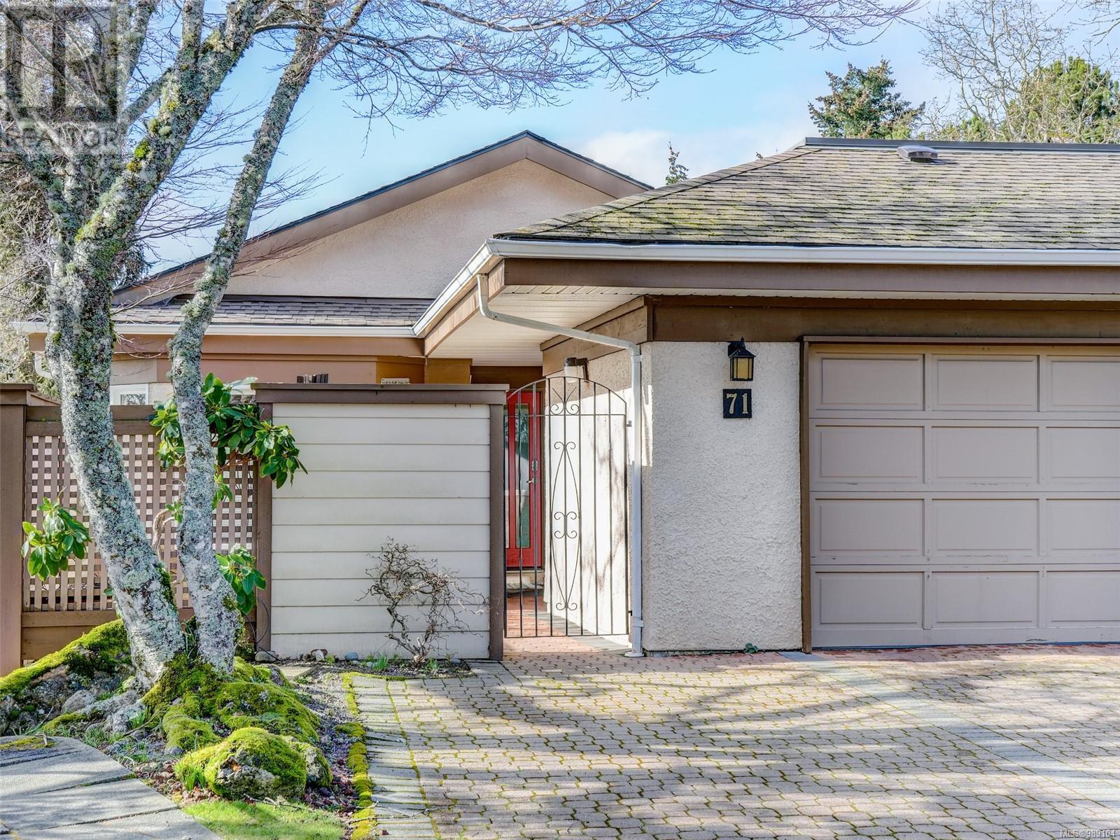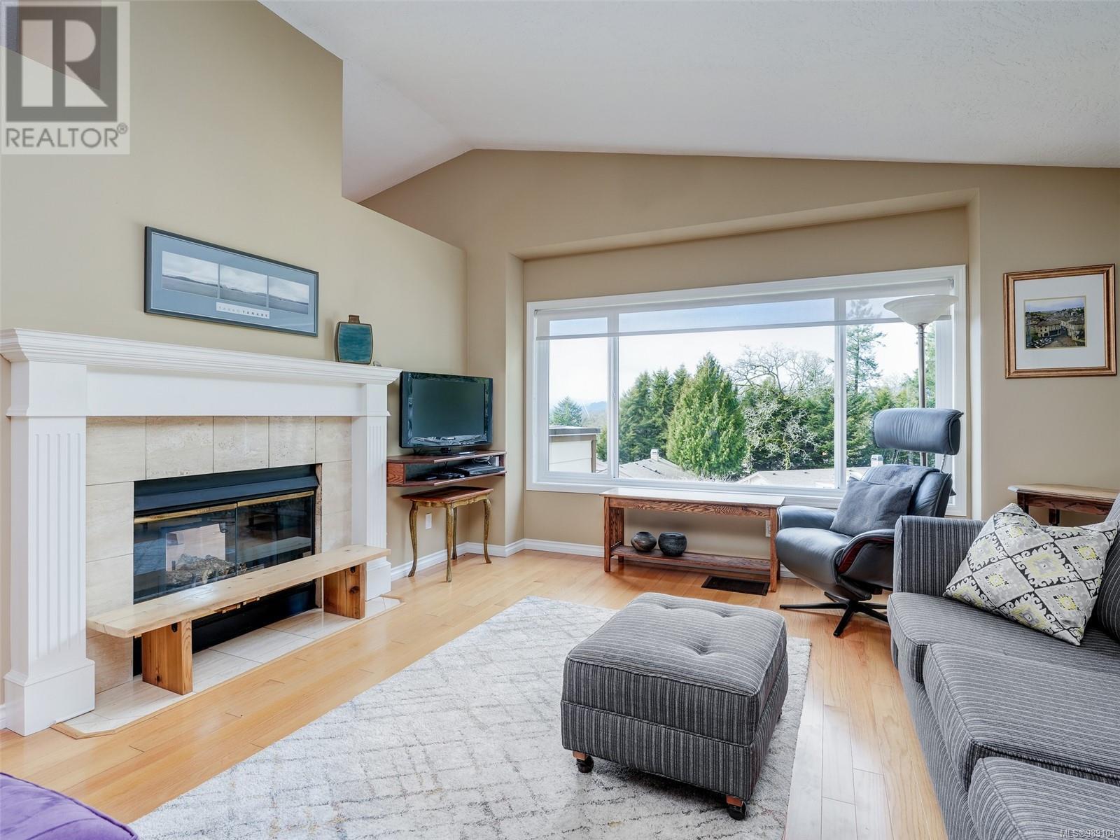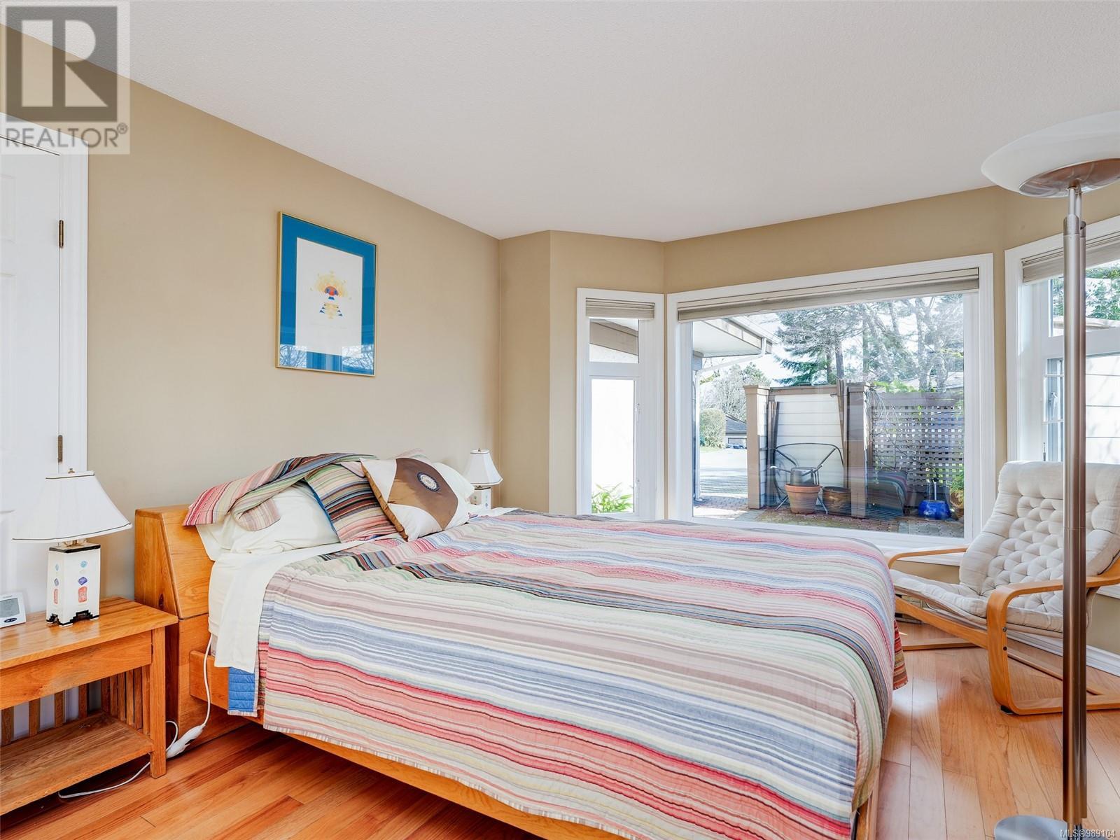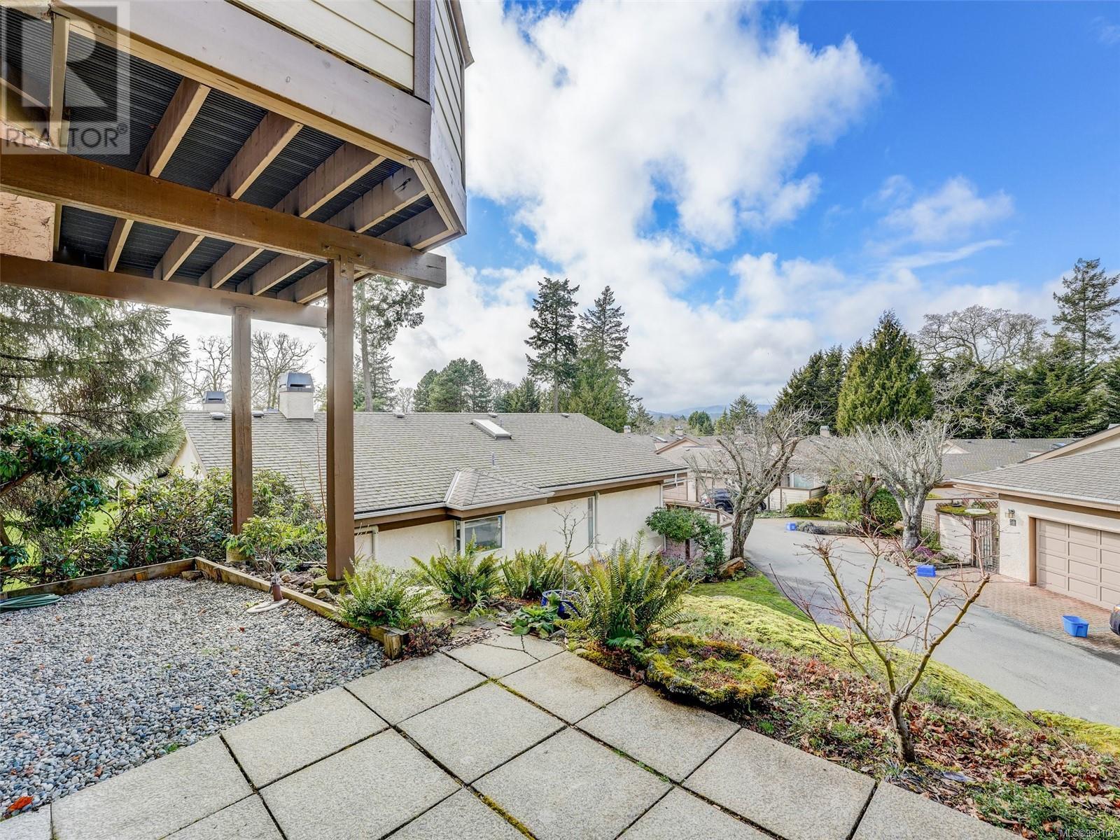71 901 Kentwood Lane Saanich, British Columbia V8Y 2Y7
$949,900Maintenance,
$505.08 Monthly
Maintenance,
$505.08 MonthlyPerched in a prime location with breathtaking views, this beautiful 1,762 sq. ft. townhouse in sought-after Broadmead offers a perfect blend of comfort and style. The bright kitchen boasts modern finishes and quartz countertops, complementing the hardwood flooring. The main level features a spacious living room with a see-through fireplace connecting to the cozy family room, creating a warm and inviting ambiance. The primary suite, second bedroom (or office/den), and two full bathrooms complete this floor. The lower level offers two additional bedrooms—one with direct patio access—a full bath, and ample storage space. Residents enjoy fantastic community amenities, including a clubhouse, pool, hot tub, and billiards room. Nestled in Broadmead, known for its peaceful tree-lined streets, scenic trails, and upscale shopping at Broadmead Village, this home is minutes from parks, excellent schools, and easy access to downtown and major transit routes. (id:59126)
Property Details
| MLS® Number | 989104 |
| Property Type | Single Family |
| Neigbourhood | Broadmead |
| Community Name | Falcon Ridge Estates |
| CommunityFeatures | Pets Allowed With Restrictions, Age Restrictions |
| Features | Curb & Gutter, Level Lot, Partially Cleared |
| Plan | Vis1581 |
| ViewType | City View, Mountain View, Valley View |
Building
| BathroomTotal | 3 |
| BedroomsTotal | 4 |
| ArchitecturalStyle | Other |
| ConstructedDate | 1987 |
| CoolingType | None |
| FireplacePresent | Yes |
| FireplaceTotal | 1 |
| HeatingFuel | Electric |
| HeatingType | Baseboard Heaters |
| SizeInterior | 2562 Sqft |
| TotalFinishedArea | 1794 Sqft |
| Type | Row / Townhouse |
Rooms
| Level | Type | Length | Width | Dimensions |
|---|---|---|---|---|
| Lower Level | Utility Room | 28 ft | 12 ft | 28 ft x 12 ft |
| Lower Level | Bathroom | 4-Piece | ||
| Lower Level | Bedroom | 13 ft | 11 ft | 13 ft x 11 ft |
| Lower Level | Bedroom | 11 ft | 11 ft | 11 ft x 11 ft |
| Main Level | Eating Area | 12 ft | 11 ft | 12 ft x 11 ft |
| Main Level | Kitchen | 11 ft | 10 ft | 11 ft x 10 ft |
| Main Level | Living Room | 15 ft | 14 ft | 15 ft x 14 ft |
| Main Level | Dining Room | 11 ft | 12 ft | 11 ft x 12 ft |
| Main Level | Ensuite | 3-Piece | ||
| Main Level | Primary Bedroom | 15 ft | 11 ft | 15 ft x 11 ft |
| Main Level | Bathroom | 4-Piece | ||
| Main Level | Bedroom | 10 ft | 10 ft | 10 ft x 10 ft |
| Main Level | Entrance | 11 ft | 5 ft | 11 ft x 5 ft |
Land
| Acreage | No |
| SizeIrregular | 2492 |
| SizeTotal | 2492 Sqft |
| SizeTotalText | 2492 Sqft |
| ZoningType | Residential |
https://www.realtor.ca/real-estate/27954942/71-901-kentwood-lane-saanich-broadmead
Tell Me More
Contact us for more information






























