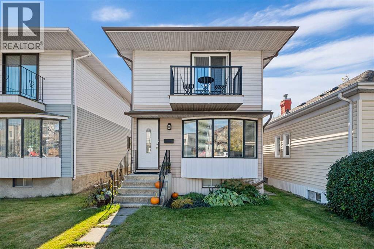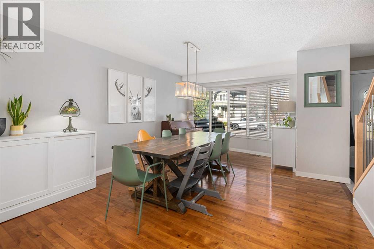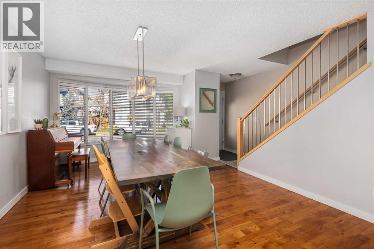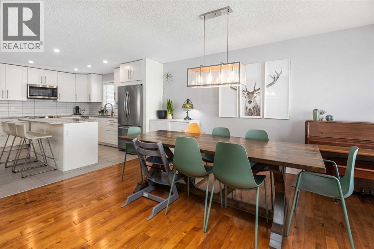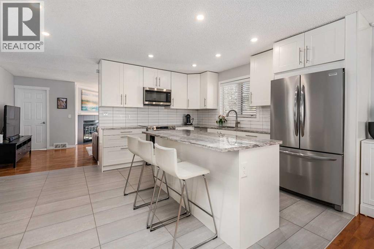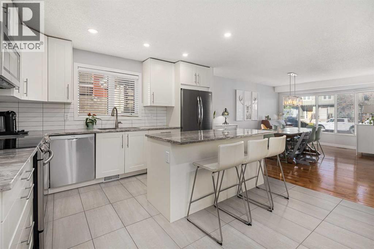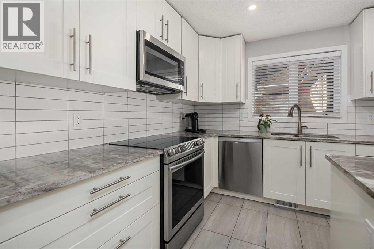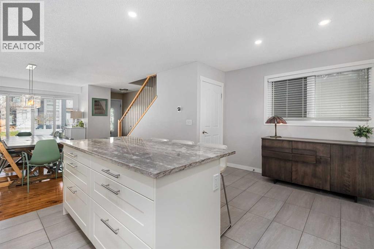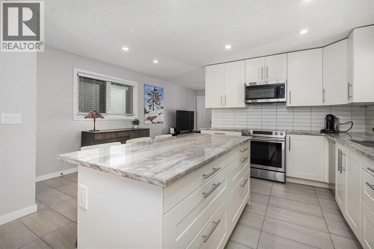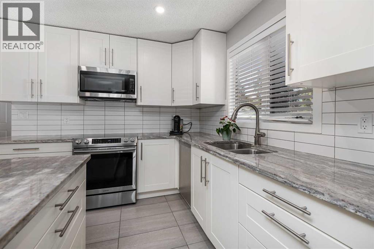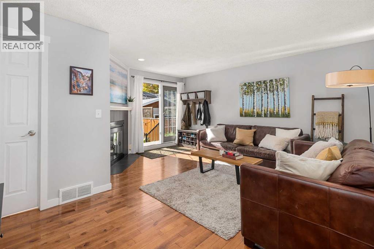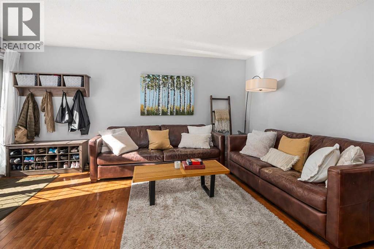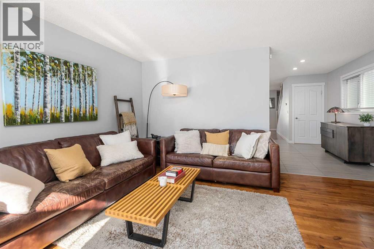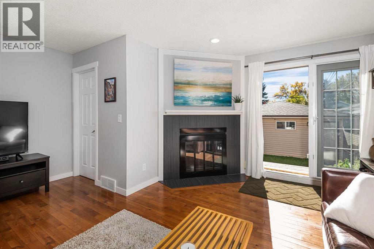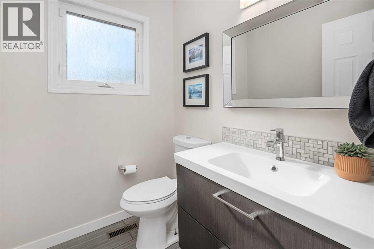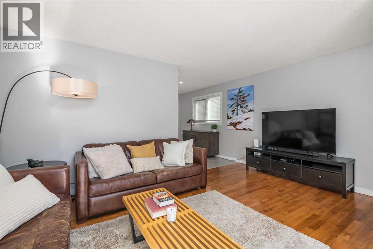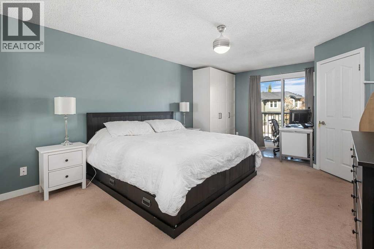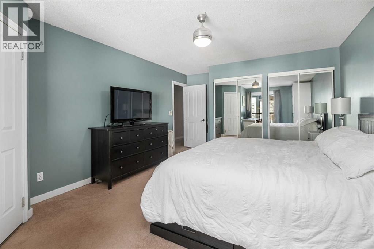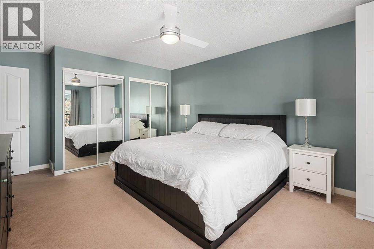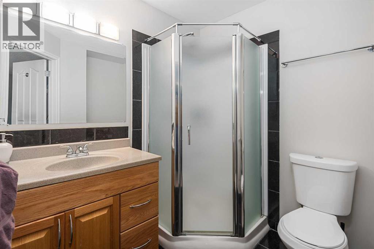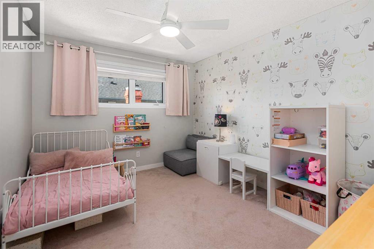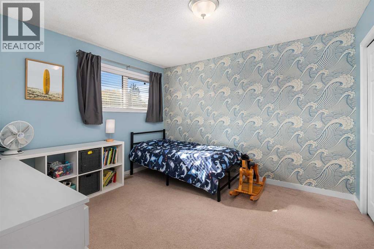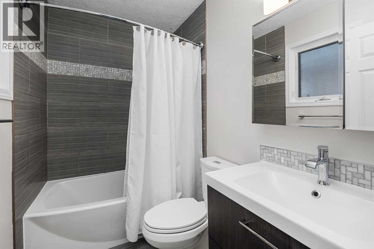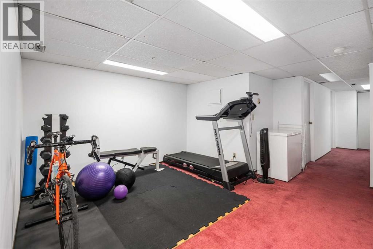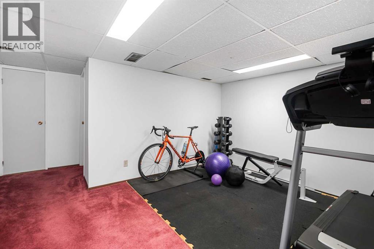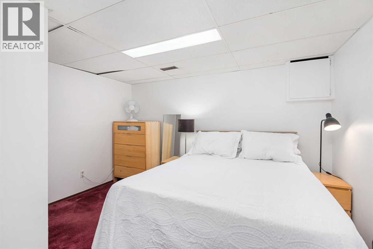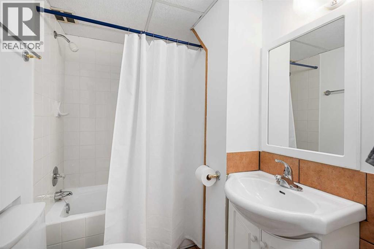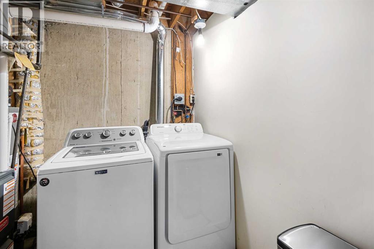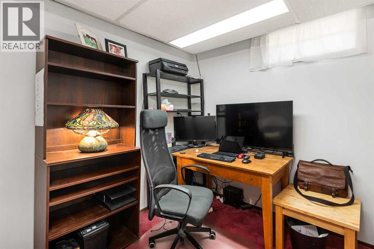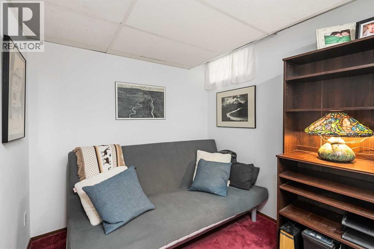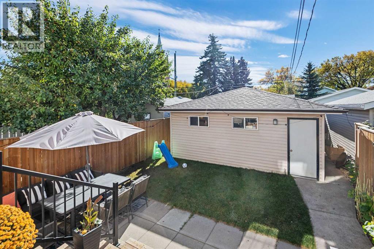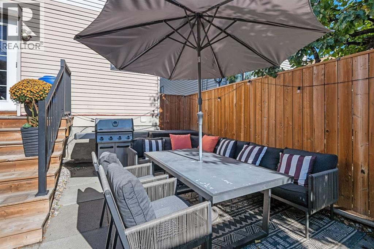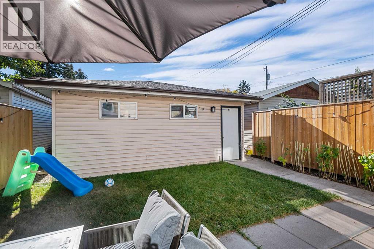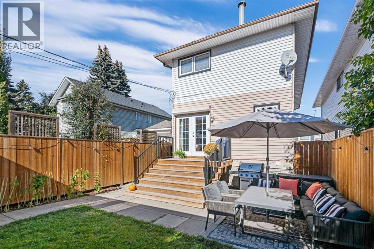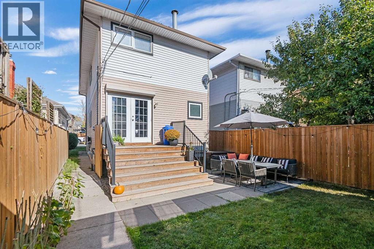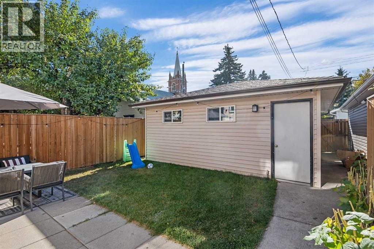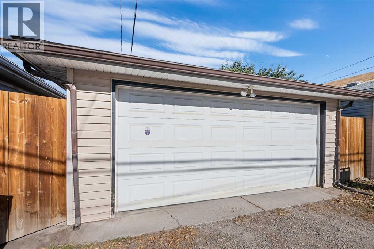703 20 Avenue Nw Calgary, Alberta T2M 1E2
$679,000
OPEN HOUSE SUNDAY OCTOBER 12 FROM 1 TO 3 PM. Located in the highly desirable inner-city community of Mount Pleasant, this fully developed 4-bedroom, 4-bathroom two-storey home truly checks all the boxes. You’re immediately welcomed by large windows that fill the space with natural light, creating a warm and inviting atmosphere. The fully renovated kitchen offers a fresh, modern space to cook and gather, featuring granite countertops, light cabinetry, stainless steel appliances, island, and a stylish backsplash. The main floor showcases gleaming hardwood floors, wood burning fireplace, and a spacious living room with direct access to the sunny south-facing backyard—perfect for entertaining or relaxing. New fencing creates a sense of privacy, transforming the yard into a peaceful retreat. A renovated powder room completes this level. Upstairs, the generous primary bedroom includes its own private balcony and a 3-piece ensuite, while the main bathroom has been beautifully updated with a clean, contemporary design. Two additional spacious bedrooms complete this level. The fully developed lower level features a large bedroom (window not to current egress code), a 4-piece bathroom, and a flex space—ideal for a media room, recreation area, or hobby space. There’s also plenty of additional storage. Notable upgrades providing peace of mind include new shingles on the garage, blown-in insulation, most windows replaced, and a newer furnace and hot water tank (2014). Ideally located near King George School, this home offers easy access to transit, downtown, and all amenities. With its prime location, thoughtful updates, and sunny south exposure, this is a fantastic opportunity to own a move-in-ready home in one of Calgary’s most desirable inner-city neighbourhoods." (id:59126)
Open House
This property has open houses!
1:00 pm
Ends at:3:00 pm
Property Details
| MLS® Number | A2263007 |
| Property Type | Single Family |
| Community Name | Mount Pleasant |
| Amenities Near By | Park, Playground, Schools, Shopping |
| Features | Back Lane, Pvc Window, No Animal Home, No Smoking Home |
| Parking Space Total | 2 |
| Plan | 2934o |
| Structure | Deck |
Building
| Bathroom Total | 3 |
| Bedrooms Above Ground | 3 |
| Bedrooms Below Ground | 1 |
| Bedrooms Total | 4 |
| Appliances | Washer, Refrigerator, Dishwasher, Dryer, Freezer, Microwave Range Hood Combo, Window Coverings, Garage Door Opener |
| Basement Development | Finished |
| Basement Type | Full (finished) |
| Constructed Date | 1981 |
| Construction Material | Wood Frame |
| Construction Style Attachment | Detached |
| Cooling Type | Central Air Conditioning |
| Exterior Finish | Vinyl Siding |
| Fireplace Present | Yes |
| Fireplace Total | 1 |
| Flooring Type | Carpeted, Ceramic Tile, Hardwood |
| Foundation Type | Poured Concrete |
| Half Bath Total | 1 |
| Heating Fuel | Natural Gas |
| Heating Type | Forced Air |
| Stories Total | 2 |
| Size Interior | 1,647 Ft2 |
| Total Finished Area | 1647 Sqft |
| Type | House |
Rooms
| Level | Type | Length | Width | Dimensions |
|---|---|---|---|---|
| Second Level | Primary Bedroom | 20.50 Ft x 12.67 Ft | ||
| Second Level | Bedroom | 12.58 Ft x 9.83 Ft | ||
| Second Level | Bedroom | 11.75 Ft x 7.92 Ft | ||
| Second Level | 4pc Bathroom | Measurements not available | ||
| Second Level | 3pc Bathroom | Measurements not available | ||
| Basement | Bedroom | 11.50 Ft x 7.75 Ft | ||
| Basement | Other | 11.92 Ft x 9.50 Ft | ||
| Basement | Exercise Room | 14.83 Ft x 14.75 Ft | ||
| Main Level | Living Room | 16.33 Ft x 16.08 Ft | ||
| Main Level | Dining Room | 16.67 Ft x 10.42 Ft | ||
| Main Level | Kitchen | 12.83 Ft x 9.58 Ft | ||
| Main Level | Breakfast | 11.17 Ft x 6.75 Ft | ||
| Main Level | 2pc Bathroom | Measurements not available |
Land
| Acreage | No |
| Fence Type | Fence |
| Land Amenities | Park, Playground, Schools, Shopping |
| Size Frontage | 7.52 M |
| Size Irregular | 279.00 |
| Size Total | 279 M2|0-4,050 Sqft |
| Size Total Text | 279 M2|0-4,050 Sqft |
| Zoning Description | H-go |
Parking
| Detached Garage | 2 |
https://www.realtor.ca/real-estate/28974877/703-20-avenue-nw-calgary-mount-pleasant
Contact Us
Contact us for more information

