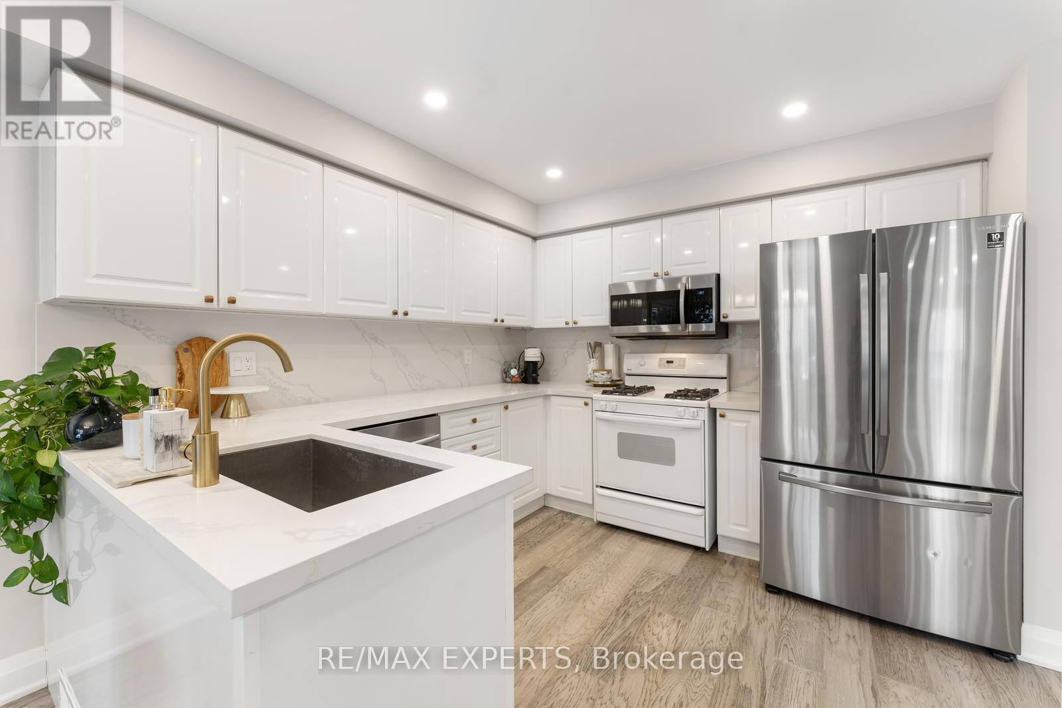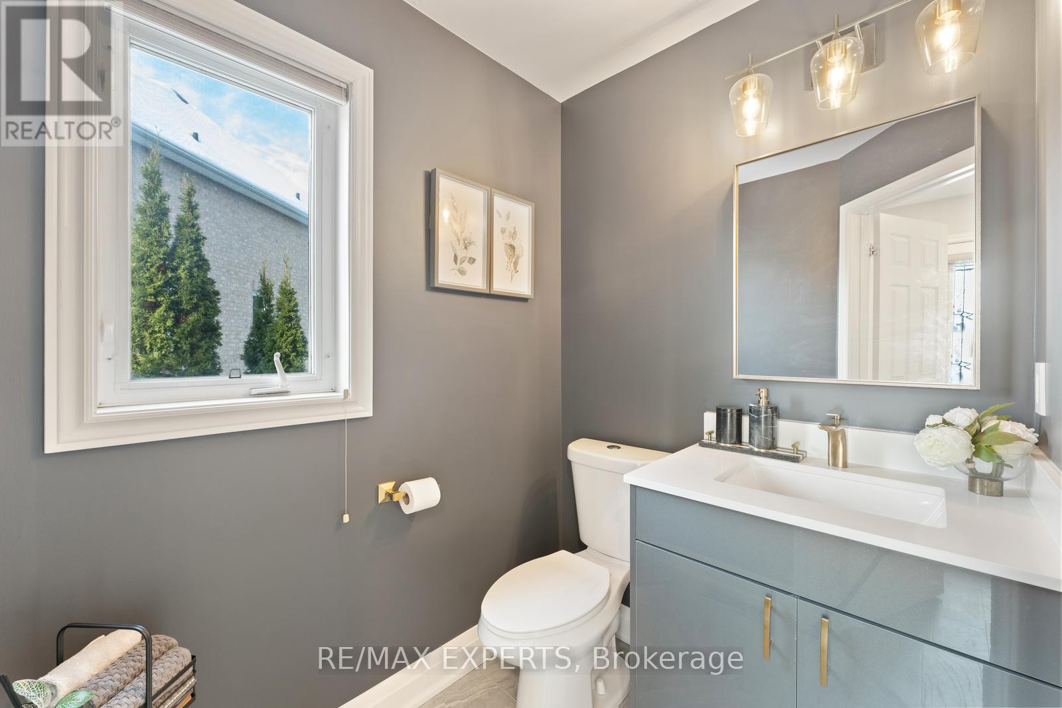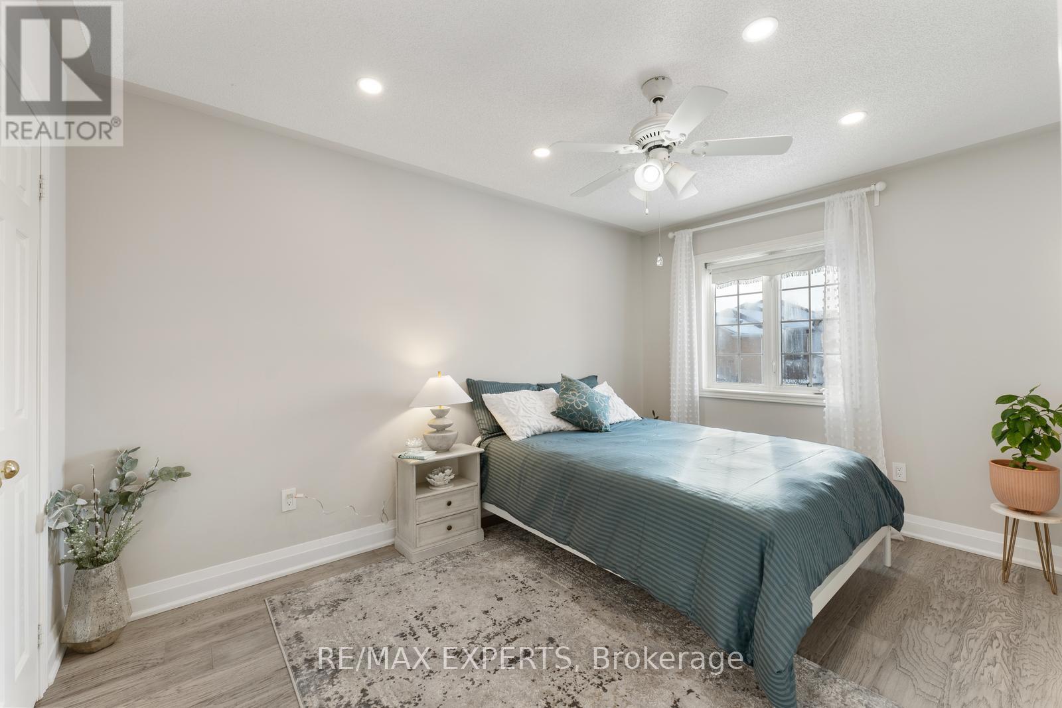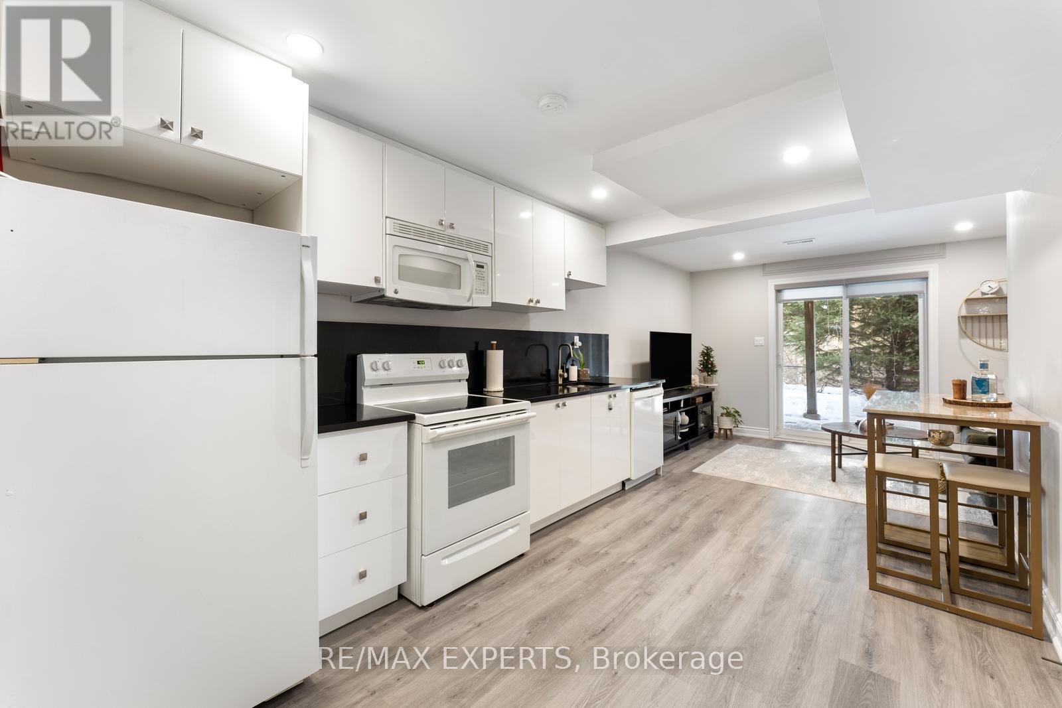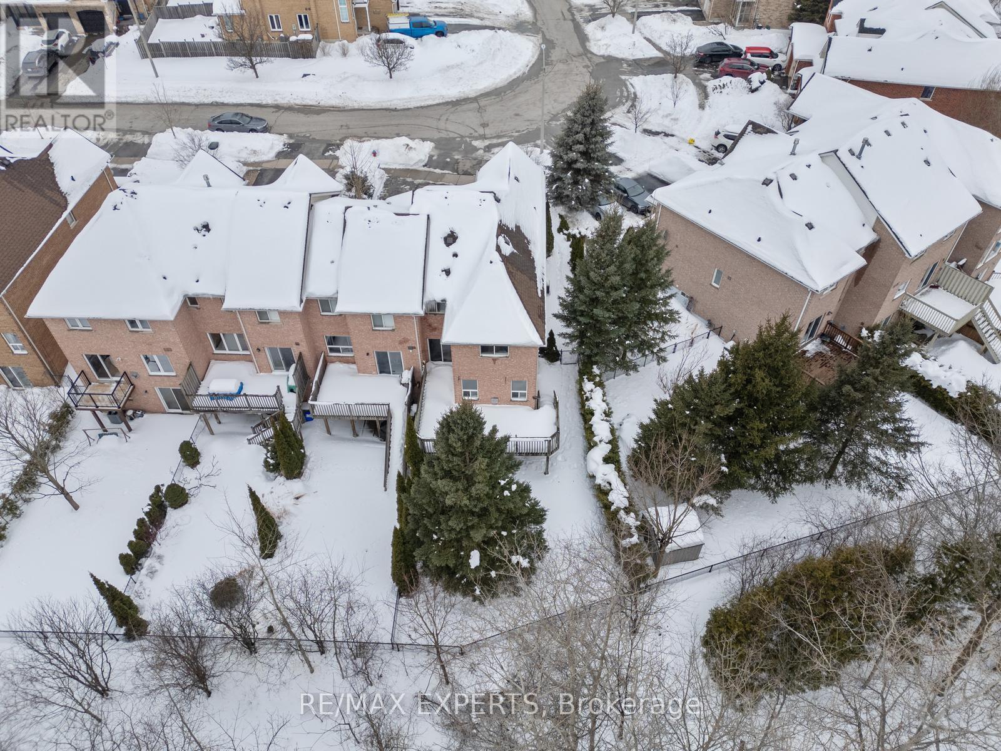70 Long Point Drive Richmond Hill (Oak Ridges Lake Wilcox), Ontario L4E 3Z8
$1,098,000
Welcome to 70 Long Point Drive, a magnificent freehold residence on a quiet street backing onto a breathtaking ravine, offering a serene, cottage-like feel while being nestled in the heart of Richmond Hill for the perfect blend of nature and city convenience. This gorgeous end unit provides ample separation from the neighbouring house, enhancing privacy and comfort. The extended interlocked side of the driveway allows for one additional parking space. A stunning walkout finished basement apartment features modern amenities, complete appliances, and a separate laundry perfect for an in-law suite or potential rental income, with plenty of storage! The excellent layout is very spacious, bright, and inviting. Many upgrades include upgraded flooring throughout, an upgraded powder room, a new staircase and railings, pot lights, and a modern built-in fireplace. The home boasts three large bedrooms, one with a spacious balcony. Enjoy direct garage access to the interior of the home. The spacious kitchen is enhanced with upgraded quartz countertops with a matching backsplash, upgraded sink, faucet and a gas stove. A sun-filled breakfast area offers a walkout to a large wrap around deck, perfect for relaxing and entertaining! (id:59126)
Open House
This property has open houses!
12:00 pm
Ends at:3:00 pm
12:00 pm
Ends at:3:00 pm
Property Details
| MLS® Number | N11989645 |
| Property Type | Single Family |
| Community Name | Oak Ridges Lake Wilcox |
| AmenitiesNearBy | Park |
| CommunityFeatures | Community Centre |
| Features | Ravine, Conservation/green Belt, Carpet Free |
| ParkingSpaceTotal | 3 |
| ViewType | View |
Building
| BathroomTotal | 4 |
| BedroomsAboveGround | 3 |
| BedroomsBelowGround | 1 |
| BedroomsTotal | 4 |
| Amenities | Fireplace(s) |
| Appliances | Dishwasher, Dryer, Microwave, Refrigerator, Two Stoves, Washer, Window Coverings |
| BasementDevelopment | Finished |
| BasementFeatures | Walk Out |
| BasementType | N/a (finished) |
| ConstructionStyleAttachment | Attached |
| CoolingType | Central Air Conditioning |
| ExteriorFinish | Brick |
| FireplacePresent | Yes |
| FireplaceTotal | 1 |
| FlooringType | Hardwood |
| FoundationType | Concrete |
| HalfBathTotal | 1 |
| HeatingFuel | Natural Gas |
| HeatingType | Forced Air |
| StoriesTotal | 2 |
| Type | Row / Townhouse |
| UtilityWater | Municipal Water |
Rooms
| Level | Type | Length | Width | Dimensions |
|---|---|---|---|---|
| Second Level | Primary Bedroom | 11.75 m | 20.08 m | 11.75 m x 20.08 m |
| Second Level | Bedroom 2 | 9.32 m | 13.42 m | 9.32 m x 13.42 m |
| Second Level | Bedroom 3 | 9.25 m | 11.42 m | 9.25 m x 11.42 m |
| Main Level | Living Room | 12.07 m | 20.67 m | 12.07 m x 20.67 m |
| Main Level | Dining Room | 12.07 m | 20.67 m | 12.07 m x 20.67 m |
| Main Level | Kitchen | 8.76 m | 20.24 m | 8.76 m x 20.24 m |
| Main Level | Eating Area | 8.76 m | 20.24 m | 8.76 m x 20.24 m |
Land
| Acreage | No |
| LandAmenities | Park |
| Sewer | Sanitary Sewer |
| SizeDepth | 112 Ft |
| SizeFrontage | 23 Ft |
| SizeIrregular | 23 X 112 Ft ; North Side 102, Rear Wider Than Front |
| SizeTotalText | 23 X 112 Ft ; North Side 102, Rear Wider Than Front |
| SurfaceWater | River/stream |
Parking
| Garage |
Tell Me More
Contact us for more information









