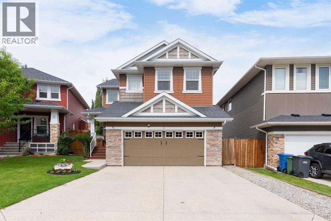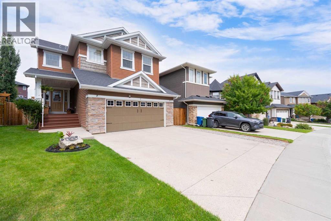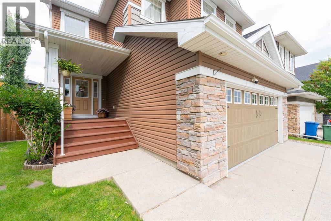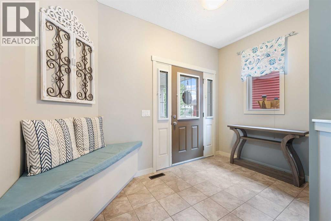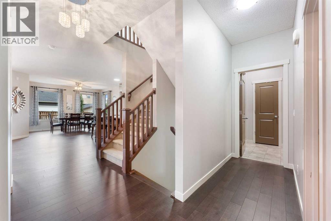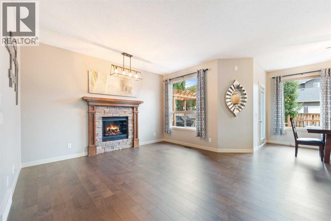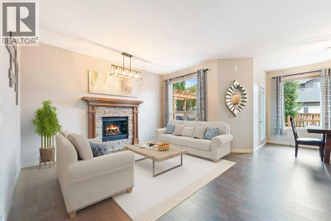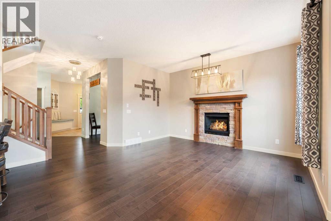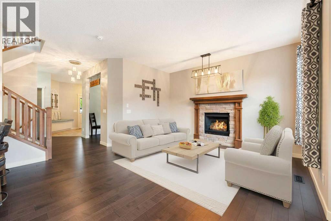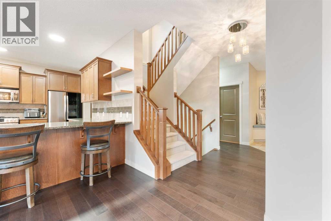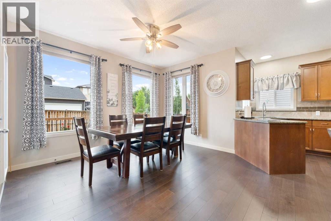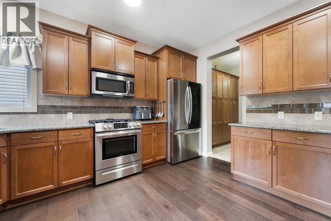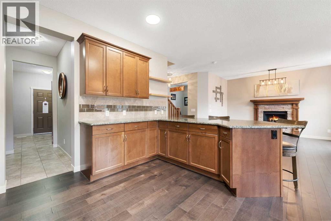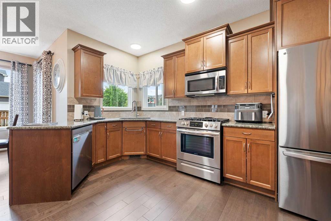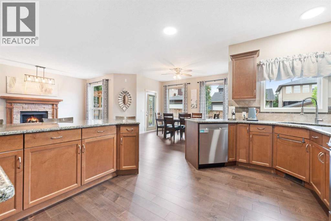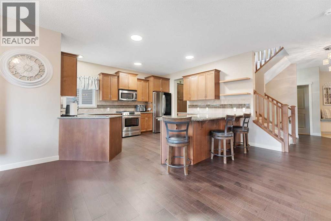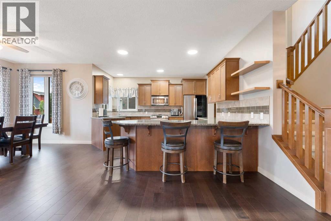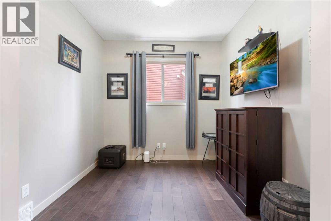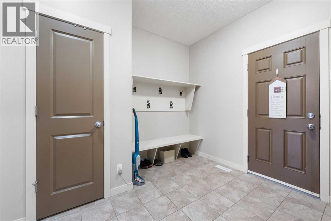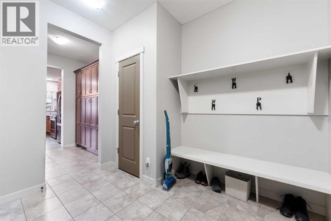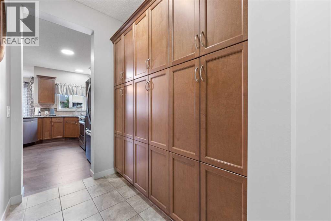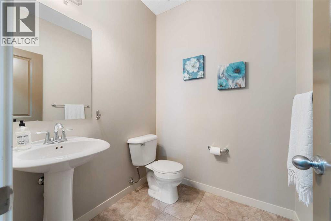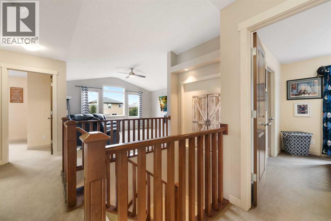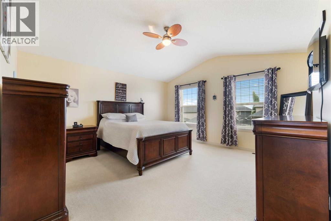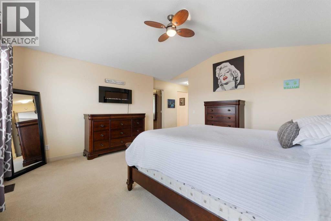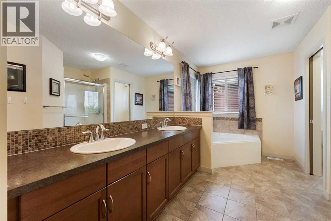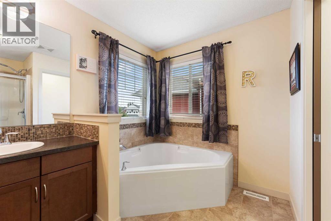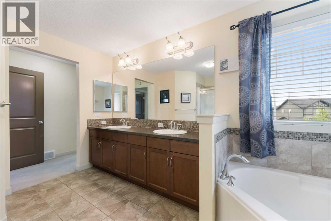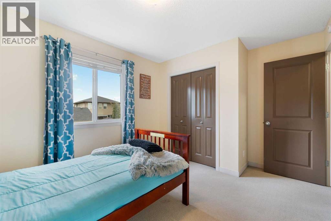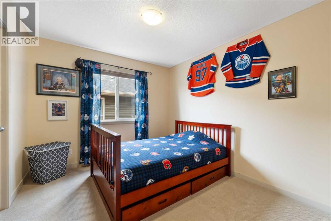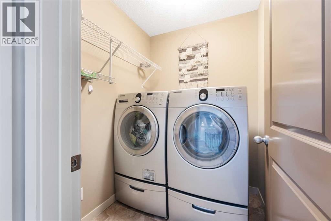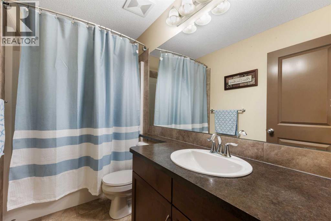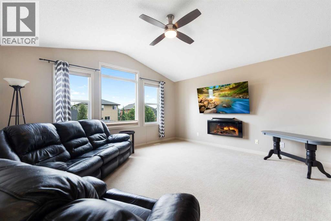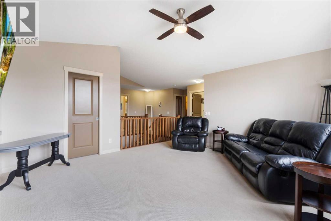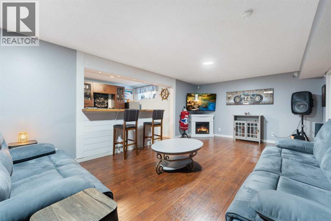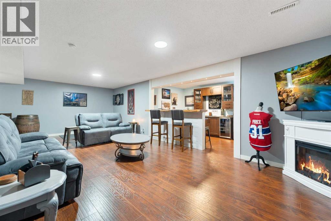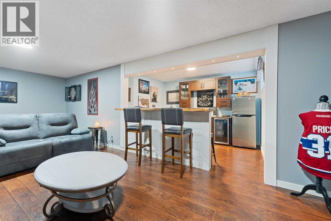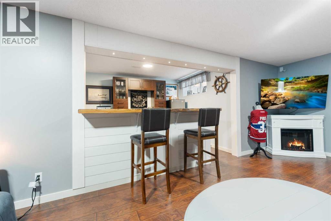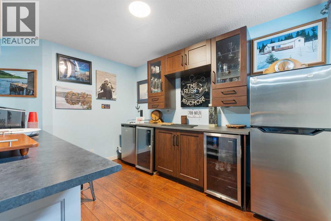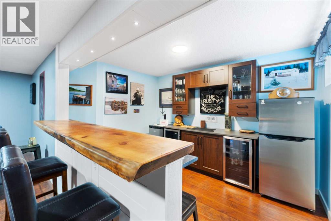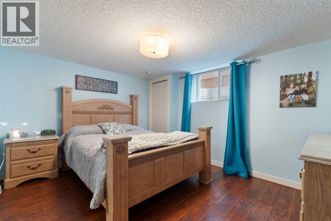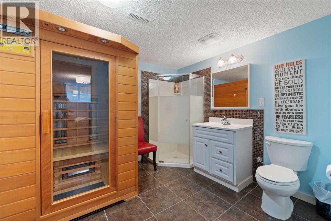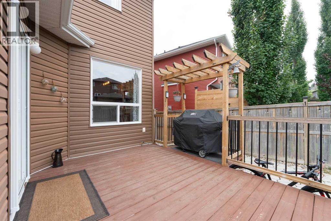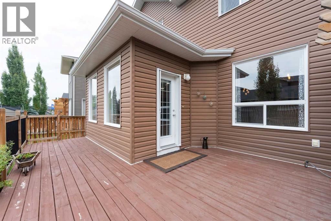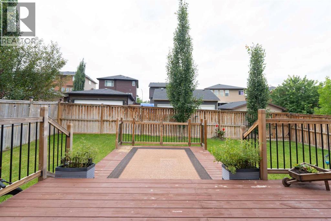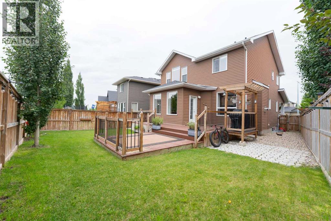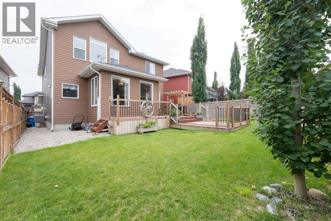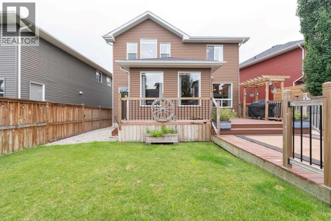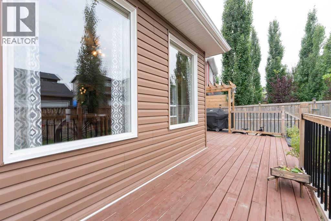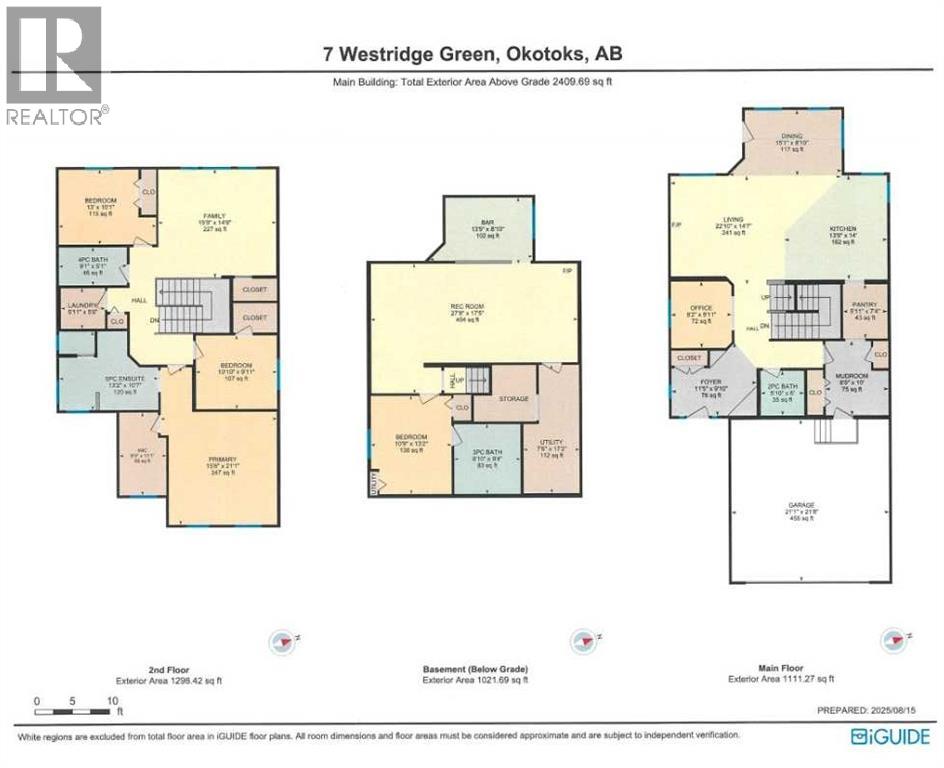7 Westridge Green Okotoks, Alberta T1S 0J9
$765,000
VACANT - MOVE-IN READY - BE IN BY CHRISTMAS!! Discover This Impressive 3 + 1 Bedroom Home in Westridge, Okotoks! Explore this stunning home situated in the highly desirable Westridge community. With air conditioning and **3,432 sq ft** of living space, this residence features a recreational room complete with a bar, main floor office, a bonus room on the upper level. This property is conveniently located just steps away from pathway access, perfect for walking and biking enthusiasts. The west-facing, fully fenced backyard is ideal for entertaining guests. Upon entering, you are welcomed by a spacious foyer with a built-in bench. You'll immediately notice the beautiful new engineered hardwood flooring, **9-foot ceilings**, and large windows that fill the space with natural light. The expansive living room with gas fireplace, kitchen, and dining area are designed for comfort and style. The roomy kitchen offers ample cupboard and counter space, along with upgraded stainless steel appliances, including a gas stove. The bright and airy dining room provides access to the west-facing 2 tiered deck. A standout feature of this home is the walk-through pantry that connects to the mudroom, leading to the double attached heated garage. The pantry includes a wall of cupboards for all your storage needs, while the mudroom features built-in benches and hooks for hanging coats. Completing the main level are a convenient office and a half bath. UPPER LEVEL HIGHLIGHTS The upper floor boasts a spacious primary bedroom with a wall mounted electric fireplace, generous walk-in closet and a **5-piece ensuite**. There are two additional bedrooms and a 4-piece bath. A roomy bonus area with a stylish electric wall heater and close at hand is the laundry room. LOWER LEVEL HIGHLIGHTS! The lower level is perfect for gatherings, featuring a large recreation room, a bar equipped with a bar fridge, beer fridge, and wine fridge, fourth bedroom and a 3-piece bath with a sauna. An extra spacious utility room for abundant storage is included. This home not only offers great curb appeal but is also conveniently located near shopping, restaurants, schools, and more. Don’t miss the opportunity to own this beautifully maintained family home, which boasts numerous thoughtful upgrades, including: New engineered flooring throughout the main floor, Updated paneling on the counters (2024)New dishwasher and kitchen fridge (2024), Gas stove (2023), Garage heater installed (2021), 80-gallon water tank, Ducts cleaned six months ago, Annual furnace service, Pergola built over BBQ (2022), Upgraded gas fireplace (living room) with a new fan, motor, and autopilot system, New Bluetooth-compatible thermostat. DON"T MISS OUT. Schedule your showing today! (id:59126)
Property Details
| MLS® Number | A2249328 |
| Property Type | Single Family |
| Community Name | Westridge |
| Amenities Near By | Park, Playground, Schools, Shopping |
| Features | Back Lane, Sauna |
| Parking Space Total | 4 |
| Plan | 0810906 |
| Structure | Deck |
Building
| Bathroom Total | 4 |
| Bedrooms Above Ground | 3 |
| Bedrooms Below Ground | 1 |
| Bedrooms Total | 4 |
| Appliances | Refrigerator, Gas Stove(s), Dishwasher, Wine Fridge, Microwave Range Hood Combo, Window Coverings, Garage Door Opener, Washer & Dryer |
| Basement Development | Finished |
| Basement Type | Full (finished) |
| Constructed Date | 2011 |
| Construction Material | Wood Frame |
| Construction Style Attachment | Detached |
| Cooling Type | Central Air Conditioning |
| Exterior Finish | Stone, Vinyl Siding |
| Fireplace Present | Yes |
| Fireplace Total | 3 |
| Flooring Type | Carpeted, Hardwood |
| Foundation Type | Poured Concrete |
| Half Bath Total | 1 |
| Heating Type | Forced Air |
| Stories Total | 2 |
| Size Interior | 2,410 Ft2 |
| Total Finished Area | 2410 Sqft |
| Type | House |
Rooms
| Level | Type | Length | Width | Dimensions |
|---|---|---|---|---|
| Basement | Bedroom | 10.75 Ft x 13.17 Ft | ||
| Basement | Recreational, Games Room | 27.67 Ft x 17.42 Ft | ||
| Basement | Other | 13.75 Ft x 8.83 Ft | ||
| Basement | 3pc Bathroom | .00 Ft x .00 Ft | ||
| Basement | Furnace | 7.50 Ft x 17.17 Ft | ||
| Main Level | Kitchen | 13.75 Ft x 14.00 Ft | ||
| Main Level | Dining Room | 15.08 Ft x 8.83 Ft | ||
| Main Level | Living Room | 22.83 Ft x 14.58 Ft | ||
| Main Level | Pantry | 5.92 Ft x 7.33 Ft | ||
| Main Level | Office | 8.17 Ft x 8.92 Ft | ||
| Main Level | Foyer | 11.42 Ft x 9.83 Ft | ||
| Main Level | Other | 8.42 Ft x 10.00 Ft | ||
| Main Level | 2pc Bathroom | .00 Ft x .00 Ft | ||
| Upper Level | Primary Bedroom | 15.50 Ft x 21.08 Ft | ||
| Upper Level | Bedroom | 13.00 Ft x 10.08 Ft | ||
| Upper Level | Bedroom | 10.83 Ft x 9.92 Ft | ||
| Upper Level | Bonus Room | 15.75 Ft x 14.00 Ft | ||
| Upper Level | Other | 6.25 Ft x 11.08 Ft | ||
| Upper Level | 5pc Bathroom | .00 Ft x .00 Ft | ||
| Upper Level | 4pc Bathroom | .00 Ft x .00 Ft | ||
| Upper Level | Laundry Room | 5.92 Ft x 5.50 Ft |
Land
| Acreage | No |
| Fence Type | Fence |
| Land Amenities | Park, Playground, Schools, Shopping |
| Size Depth | 33.79 M |
| Size Frontage | 10.99 M |
| Size Irregular | 4721.00 |
| Size Total | 4721 Sqft|4,051 - 7,250 Sqft |
| Size Total Text | 4721 Sqft|4,051 - 7,250 Sqft |
| Zoning Description | Tn |
Parking
| Attached Garage | 2 |
| Garage | |
| Heated Garage |
https://www.realtor.ca/real-estate/28743092/7-westridge-green-okotoks-westridge
Contact Us
Contact us for more information

