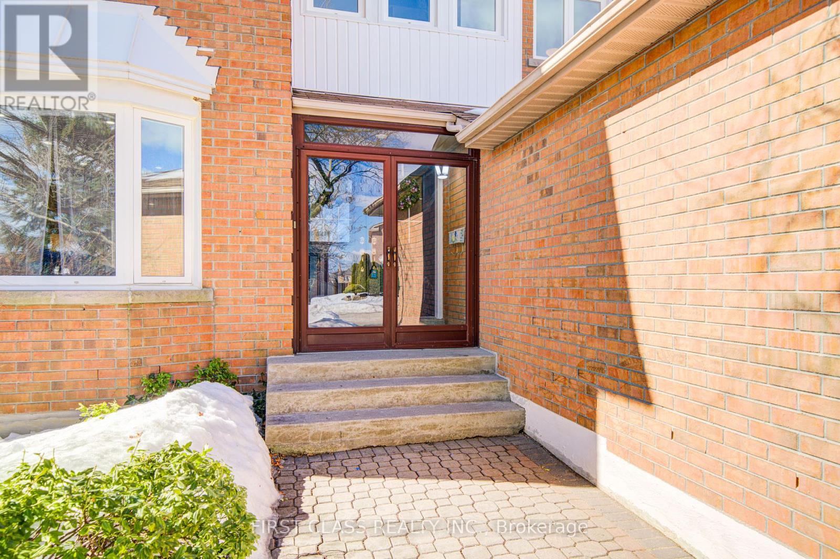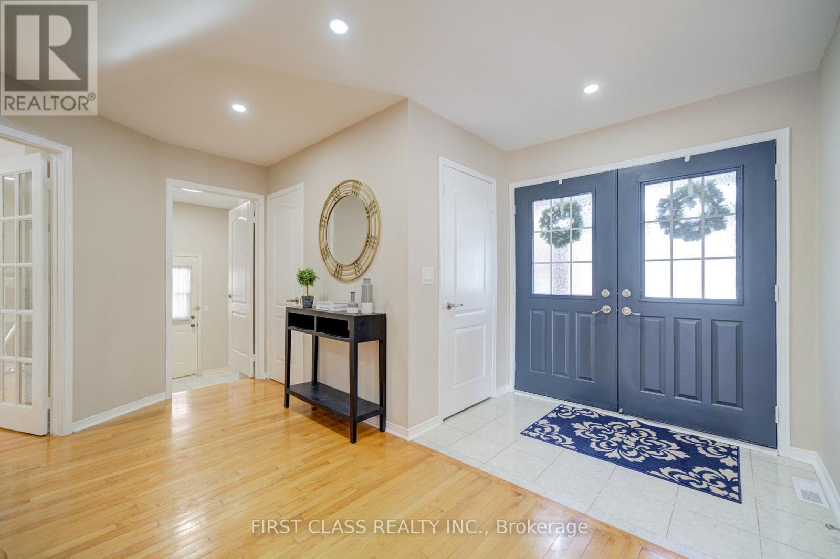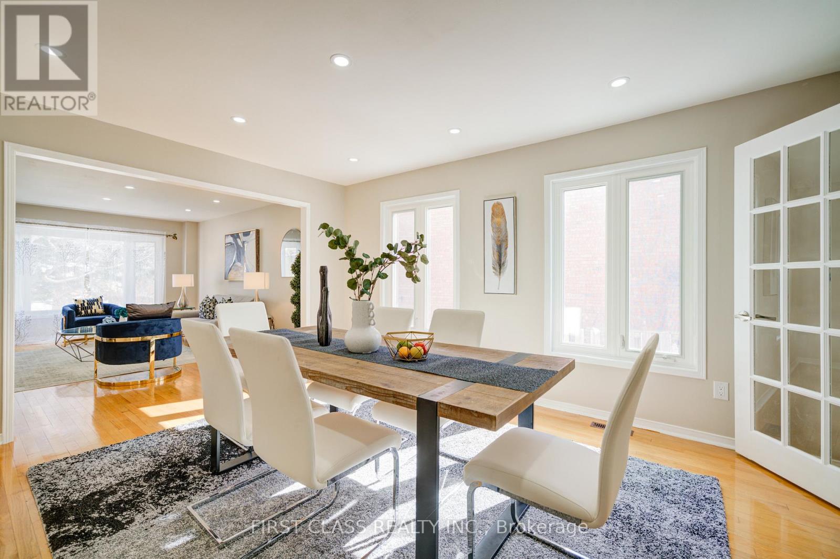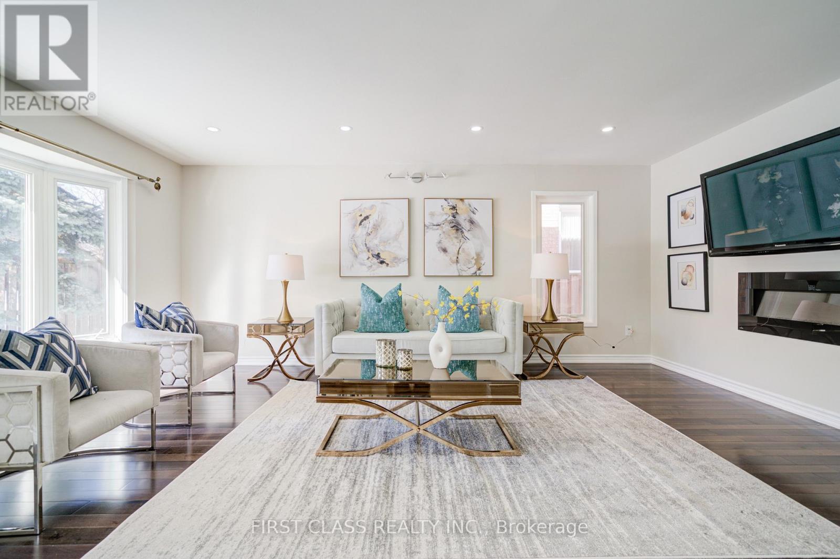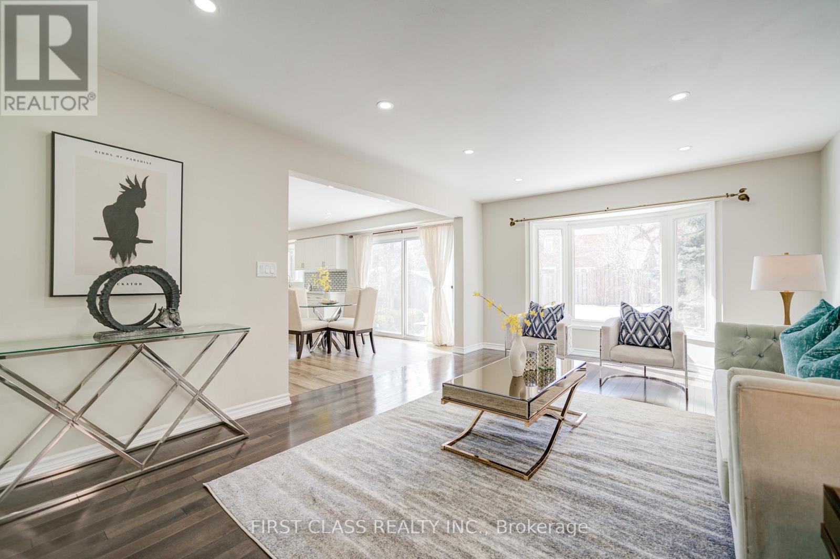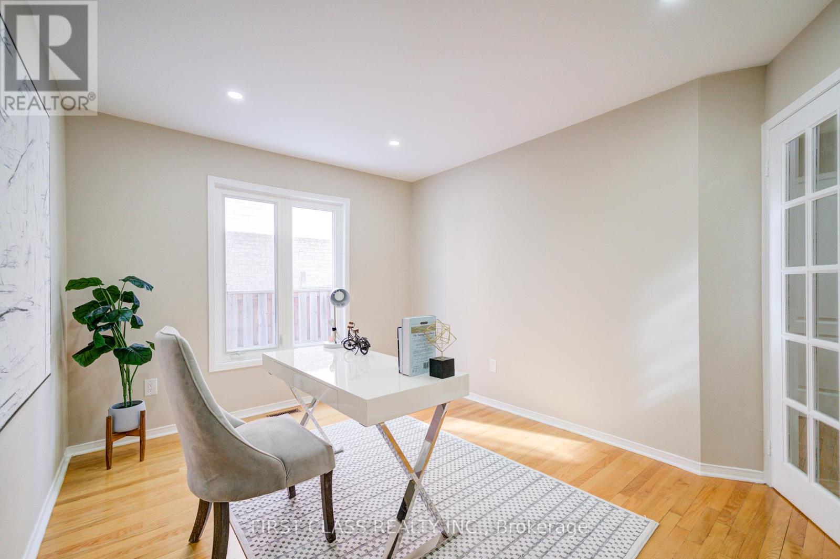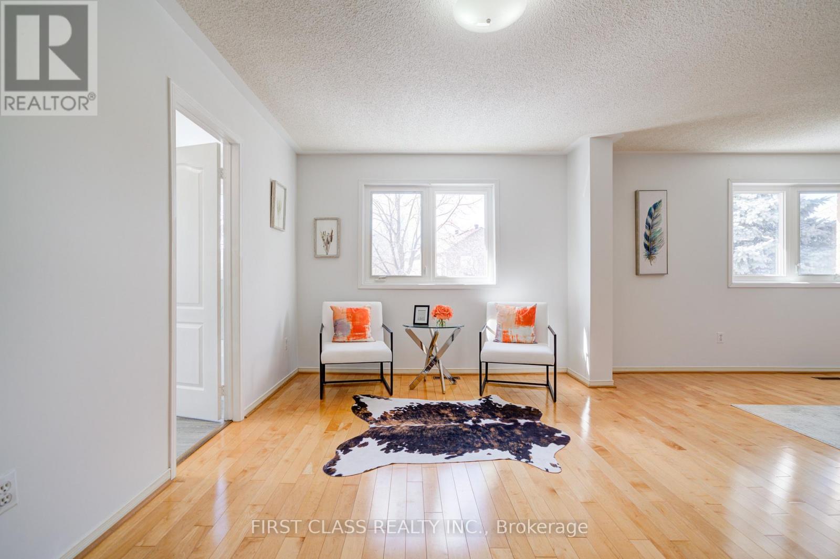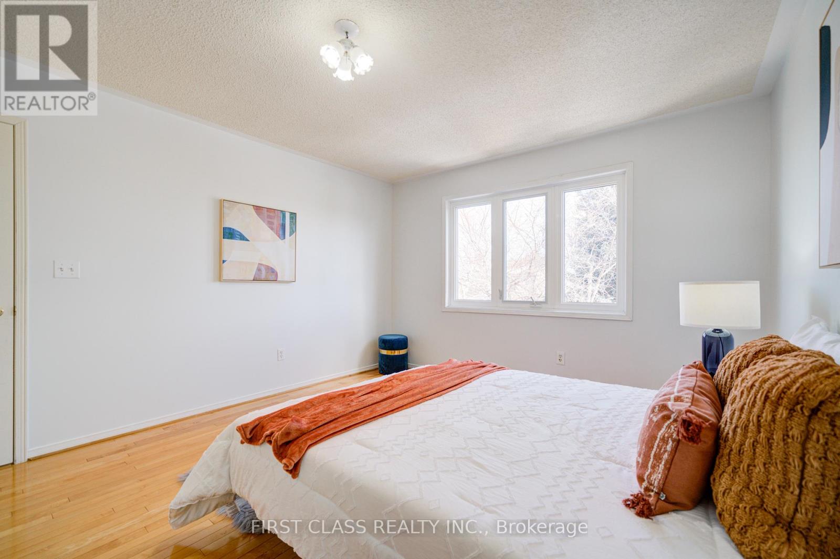7 Turnberry Crescent Markham (Unionville), Ontario L3R 0R7
$1,968,000
Welcome to 7 Turnberry Crescent, an exquisite 4+1 bedroom, 5-bathroom, Over 3360 Sq. Ft Double Car Garage Detached House Nestled On The Private Cres In The Most Prestigious Unionville Community! Step through The Grand Double Door Entry Into A Bright Main Floor, Newly Renovated Kitchen With Quartz Countertops, a Stylish Backsplash, Stainless Steel Appliances (Except Dishwasher As Is). The Huge Breakfast Area, Complete With a Pantry & Many New LED Pot Lights, Overlooks The Serene Backyard And Lush Green Space, Creating The Perfect Setting For Morning Coffee Or Family Gatherings. Gleaming Hardwood Floors And Abundant Natural Light Flow Throughout The Open-Concept Living And Dining Areas, Complemented By a Cozy Family Room With A Modern Fireplace. The Primary Suite is A Luxurious Retreat With a Fully Renovated 5-piece Ensuite Showcasing a Freestanding Soaker Tub, Glass Shower, And Dual Vanities, Plus a Spacious Walk-In Closet. Three Additional Bedrooms, Each Newly Painted. The Finished Basement With A Large Recreation Room, An Additional Bedroom, And a Full Bathroom Ideal For Guests Or Extended Family. Steps From Top-Rated Schools (Unionville High School, William Berczy Public School), Parks, And Transit (Hwy 407, GO Train), With Main Street Unionville, Markville Mall, and Toogood Pond Park Just Minutes Away. (id:59126)
Open House
This property has open houses!
2:00 pm
Ends at:4:00 pm
Property Details
| MLS® Number | N12008342 |
| Property Type | Single Family |
| Community Name | Unionville |
| Parking Space Total | 4 |
Building
| Bathroom Total | 5 |
| Bedrooms Above Ground | 4 |
| Bedrooms Below Ground | 1 |
| Bedrooms Total | 5 |
| Appliances | Water Heater, Water Softener, Dishwasher, Dryer, Refrigerator, Stove, Washer |
| Basement Development | Finished |
| Basement Type | N/a (finished) |
| Construction Style Attachment | Detached |
| Cooling Type | Central Air Conditioning |
| Exterior Finish | Brick |
| Fireplace Present | Yes |
| Flooring Type | Hardwood, Carpeted, Vinyl |
| Foundation Type | Concrete |
| Half Bath Total | 1 |
| Heating Fuel | Natural Gas |
| Heating Type | Forced Air |
| Stories Total | 2 |
| Type | House |
| Utility Water | Municipal Water |
Rooms
| Level | Type | Length | Width | Dimensions |
|---|---|---|---|---|
| Second Level | Primary Bedroom | 9.02 m | 7.5 m | 9.02 m x 7.5 m |
| Second Level | Bedroom 2 | 4.57 m | 3.96 m | 4.57 m x 3.96 m |
| Second Level | Bedroom 3 | 3.66 m | 4.11 m | 3.66 m x 4.11 m |
| Second Level | Bedroom 4 | 3.66 m | 3.66 m | 3.66 m x 3.66 m |
| Basement | Bedroom 5 | Measurements not available | ||
| Basement | Recreational, Games Room | Measurements not available | ||
| Main Level | Living Room | 5.18 m | 3.66 m | 5.18 m x 3.66 m |
| Main Level | Dining Room | 4.57 m | 3.66 m | 4.57 m x 3.66 m |
| Main Level | Kitchen | 3.66 m | 3.51 m | 3.66 m x 3.51 m |
| Main Level | Eating Area | 4.21 m | 3.35 m | 4.21 m x 3.35 m |
| Main Level | Family Room | 5.79 m | 3.96 m | 5.79 m x 3.96 m |
| Main Level | Office | 3.96 m | 3.05 m | 3.96 m x 3.05 m |
Land
| Acreage | No |
| Sewer | Sanitary Sewer |
| Size Frontage | 47 Ft ,5 In |
| Size Irregular | 47.47 Ft |
| Size Total Text | 47.47 Ft |
Parking
| Attached Garage |
https://www.realtor.ca/real-estate/27998921/7-turnberry-crescent-markham-unionville-unionville
Contact Us
Contact us for more information


