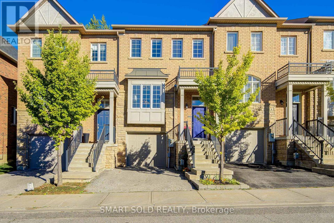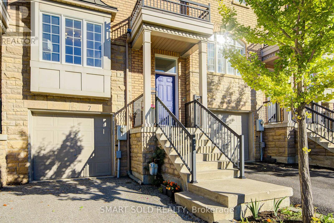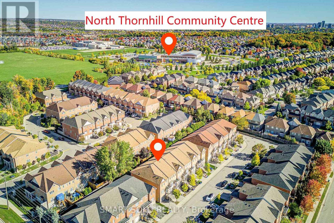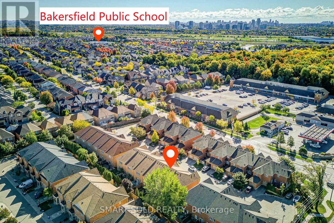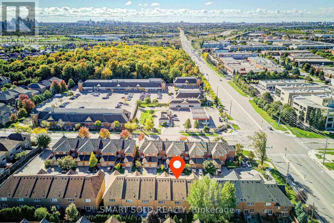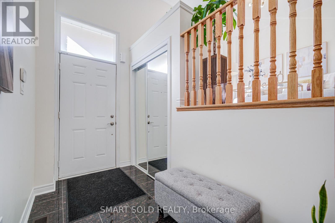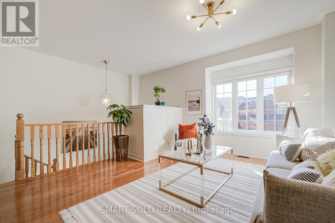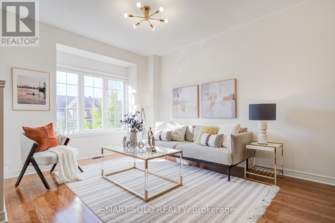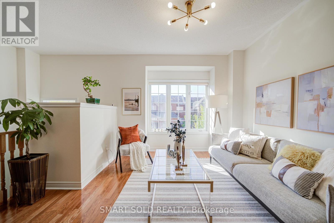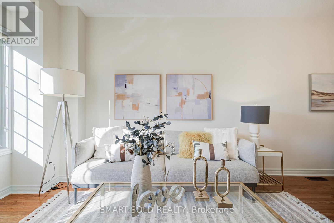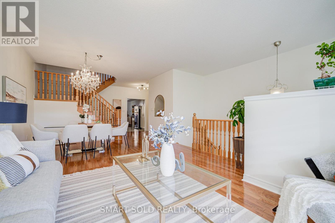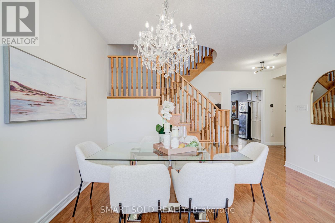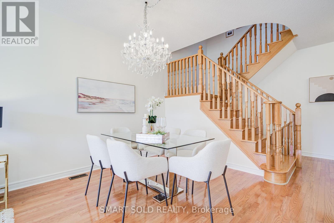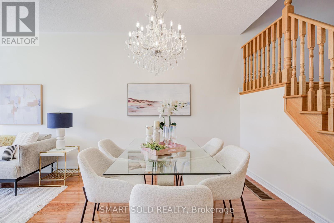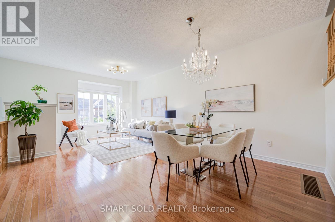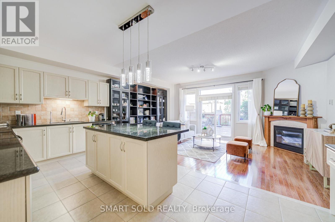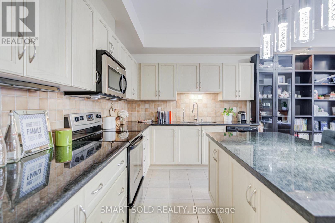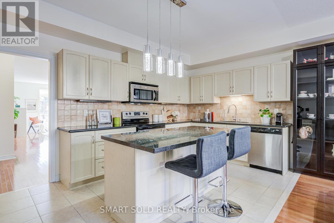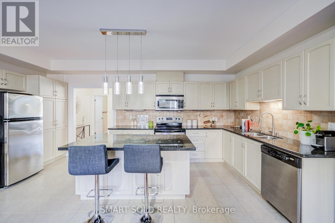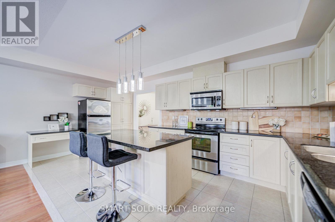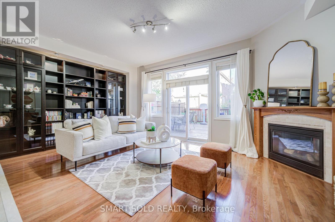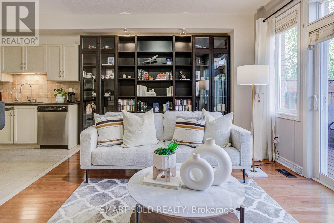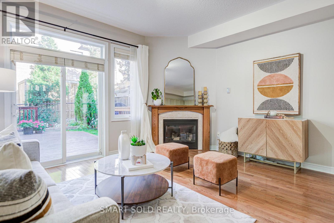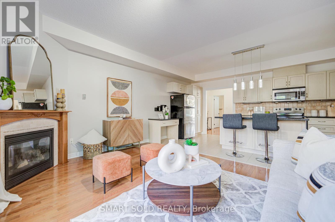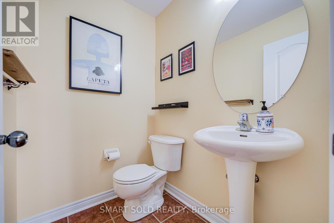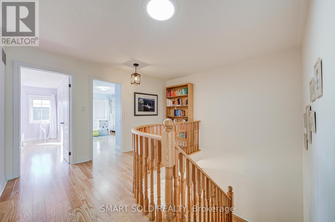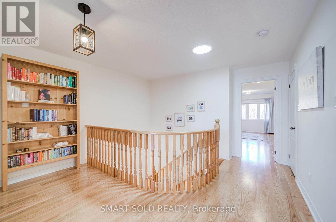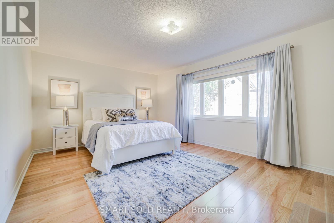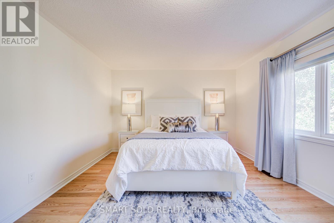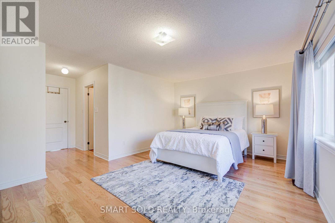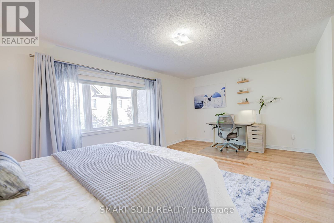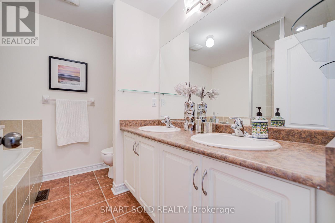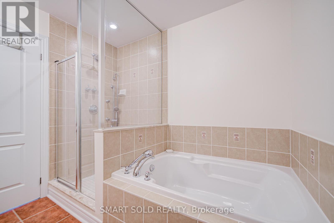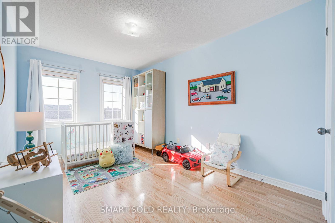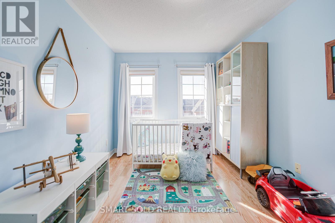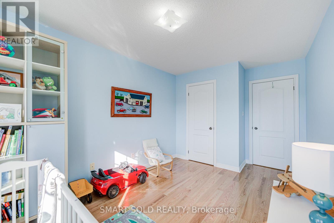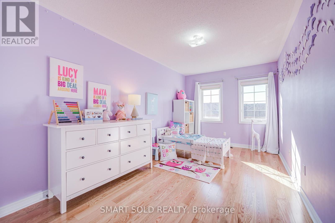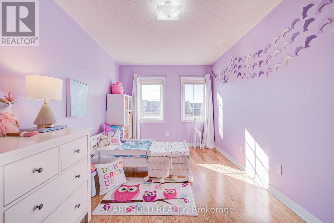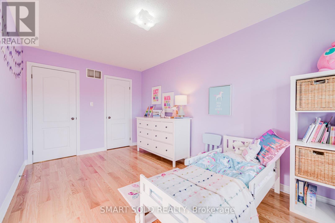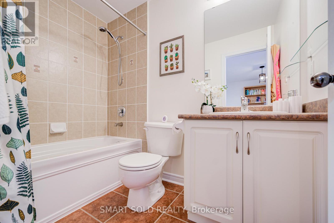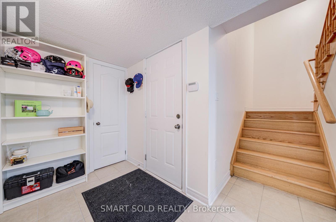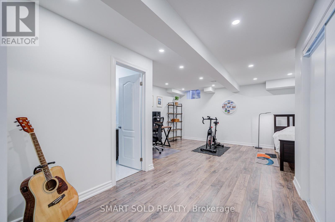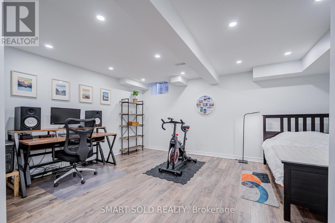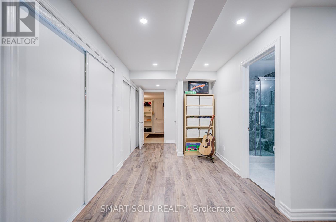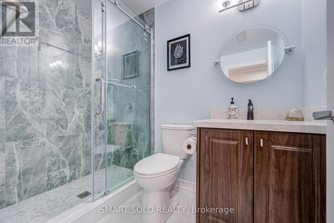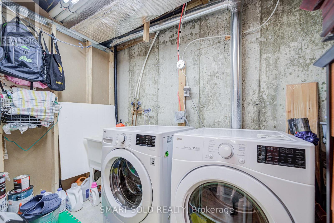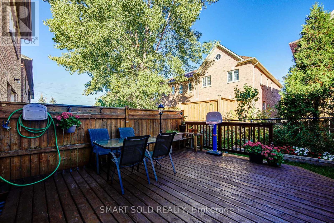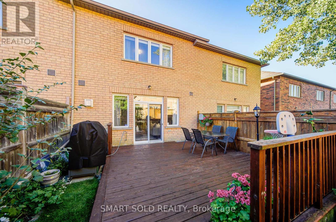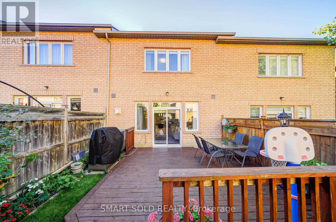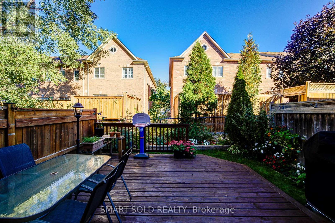7 - 700 Summeridge Drive Vaughan, Ontario L4J 0C5
$1,099,000Maintenance, Parcel of Tied Land
$188 Monthly
Maintenance, Parcel of Tied Land
$188 MonthlyBeautifully Upgraded Freehold Townhome In Vaughan's Highly Sought-After Thornhill Woods Community. This Bright And Spacious 3+1 Bedroom, 4 Bathroom Home Offers Approximately 2,050 Sq.Ft Above Grade, Plus A Finished Basement (2021) With A 3-Pc Ensuite And Separate Entrance From The Garage Perfect For In-Laws Or Potential Rental Income. Featuring Brand New Hardwood Flooring On The 2nd Floor, A Modern Open-Concept Kitchen With Granite Countertops, A Large Island, And A Cozy Family Room With A Gas Fireplace Overlooking The Backyard. The Spacious Primary Bedroom Includes A Walk-In Closet And A 5-Pc Ensuite. The Other Two Bedrooms Are Generously Sized And Functional. Additional Open-Concept Area On The 2nd Floor Ideal For An Office Or Cozy Reading Corner. Located Within The Top-Ranked Stephen Lewis Secondary School District, Just 3 Minutes To Hwy 7/407 And 6 Minutes To Rutherford GO Station. Walk To North Thornhill Community Centre, Parks, Cafes, No Frills, Restaurants, And Public Transit. Low Monthly Maintenance Fee ($188/Month) Includes Snow And Garbage Removal, Grass Cutting And Leaf Blowing. (id:59126)
Property Details
| MLS® Number | N12455789 |
| Property Type | Single Family |
| Community Name | Concord |
| Amenities Near By | Schools |
| Community Features | Community Centre |
| Features | Carpet Free |
| Parking Space Total | 2 |
Building
| Bathroom Total | 4 |
| Bedrooms Above Ground | 3 |
| Bedrooms Below Ground | 1 |
| Bedrooms Total | 4 |
| Appliances | Dishwasher, Dryer, Water Heater, Microwave, Stove, Washer, Window Coverings, Refrigerator |
| Basement Development | Finished |
| Basement Type | N/a (finished) |
| Construction Style Attachment | Attached |
| Cooling Type | Central Air Conditioning |
| Exterior Finish | Brick |
| Fireplace Present | Yes |
| Flooring Type | Hardwood, Laminate |
| Foundation Type | Concrete |
| Half Bath Total | 1 |
| Heating Fuel | Natural Gas |
| Heating Type | Forced Air |
| Stories Total | 2 |
| Size Interior | 2,000 - 2,500 Ft2 |
| Type | Row / Townhouse |
| Utility Water | Municipal Water |
Rooms
| Level | Type | Length | Width | Dimensions |
|---|---|---|---|---|
| Second Level | Primary Bedroom | 5.73 m | 3.78 m | 5.73 m x 3.78 m |
| Second Level | Bedroom 2 | 4.33 m | 2.74 m | 4.33 m x 2.74 m |
| Second Level | Bedroom 3 | 4.3 m | 2.74 m | 4.3 m x 2.74 m |
| Second Level | Office | 1.83 m | 1.52 m | 1.83 m x 1.52 m |
| Basement | Bedroom | 7.4 m | 5.46 m | 7.4 m x 5.46 m |
| Main Level | Family Room | 6.46 m | 5.73 m | 6.46 m x 5.73 m |
| Main Level | Kitchen | 6.46 m | 5.73 m | 6.46 m x 5.73 m |
| Main Level | Living Room | 6.7 m | 3.07 m | 6.7 m x 3.07 m |
| Main Level | Dining Room | 6.7 m | 4.05 m | 6.7 m x 4.05 m |
Land
| Acreage | No |
| Land Amenities | Schools |
| Sewer | Sanitary Sewer |
| Size Depth | 95 Ft ,8 In |
| Size Frontage | 19 Ft ,8 In |
| Size Irregular | 19.7 X 95.7 Ft |
| Size Total Text | 19.7 X 95.7 Ft |
Parking
| Garage |
https://www.realtor.ca/real-estate/28975420/7-700-summeridge-drive-vaughan-concord-concord
Contact Us
Contact us for more information

