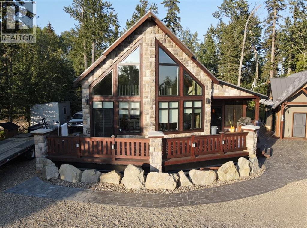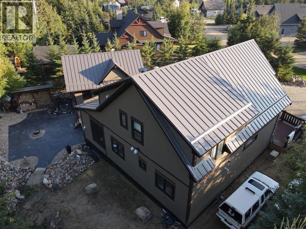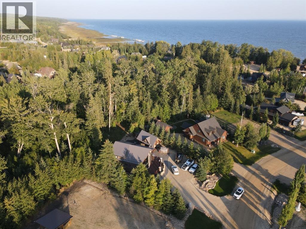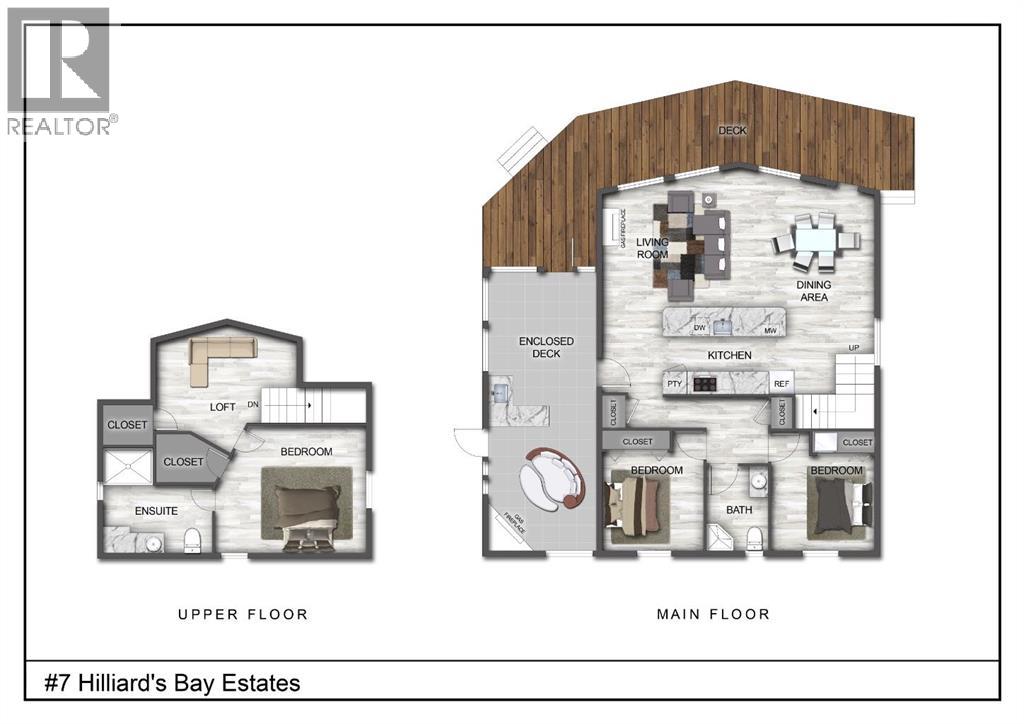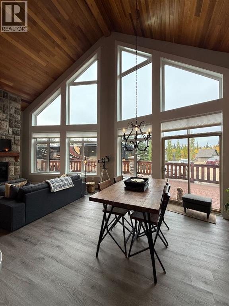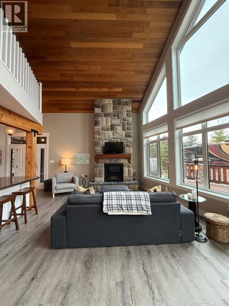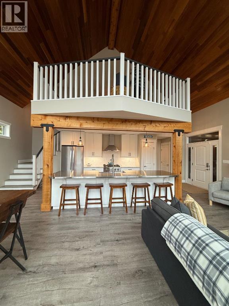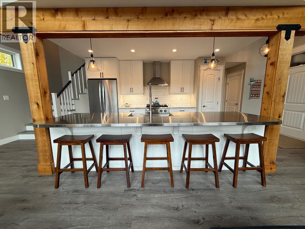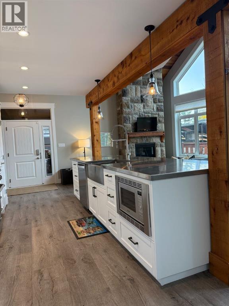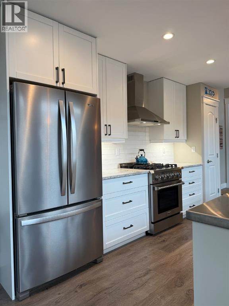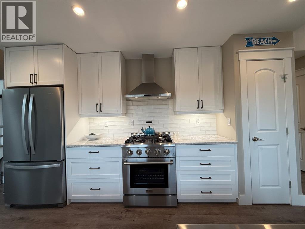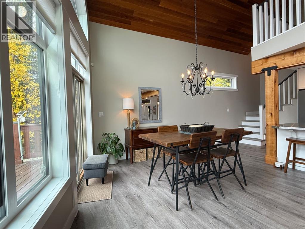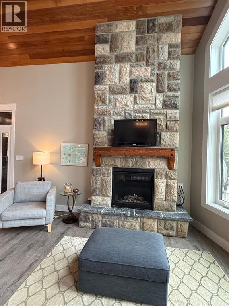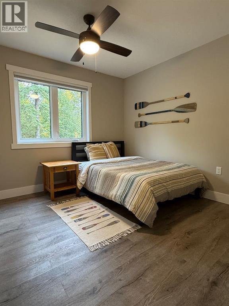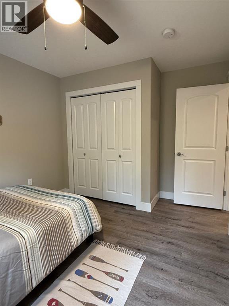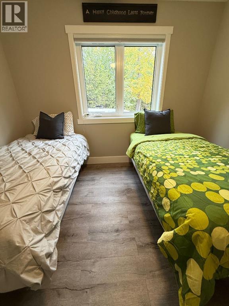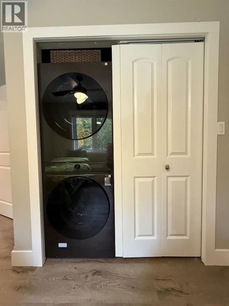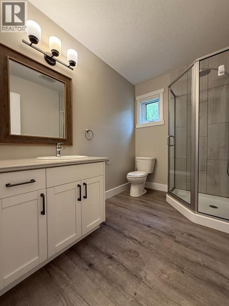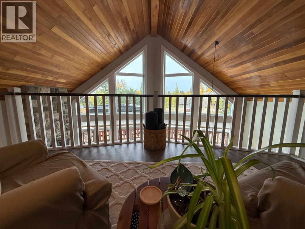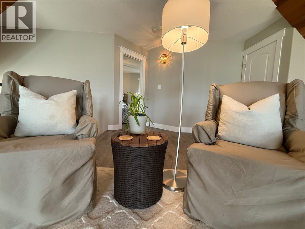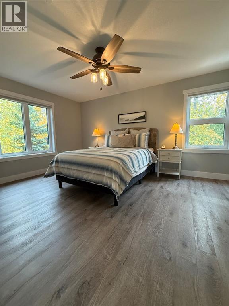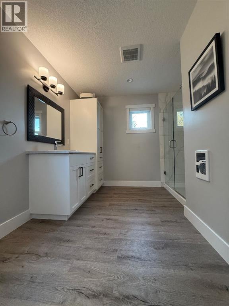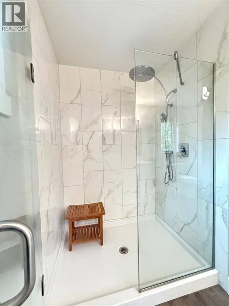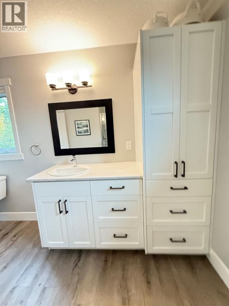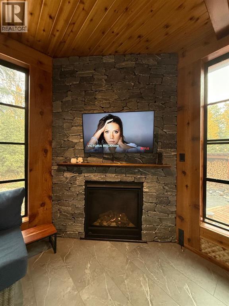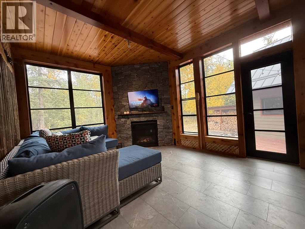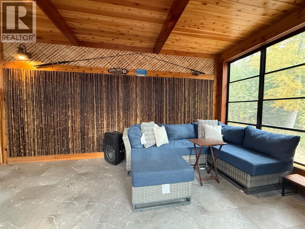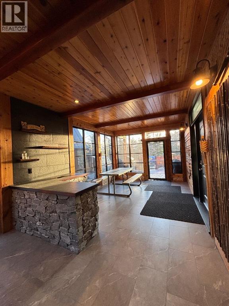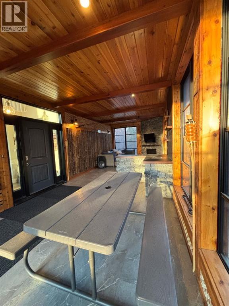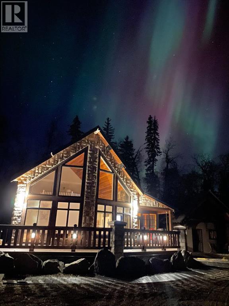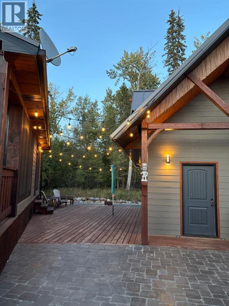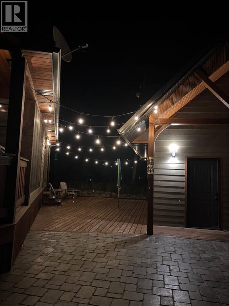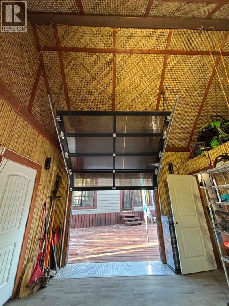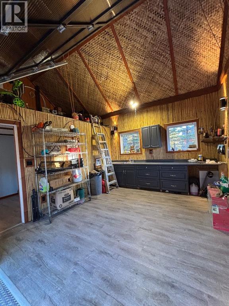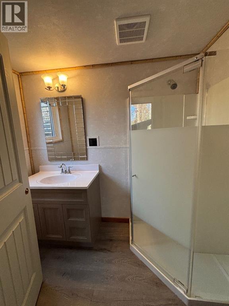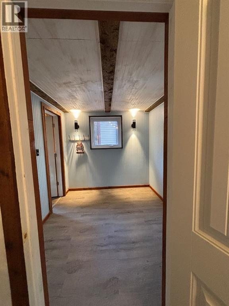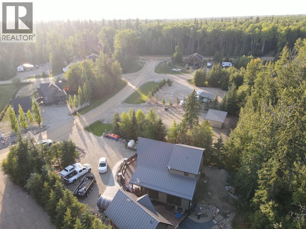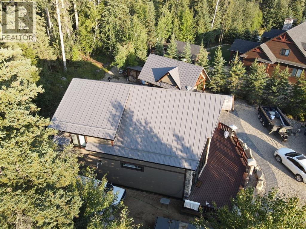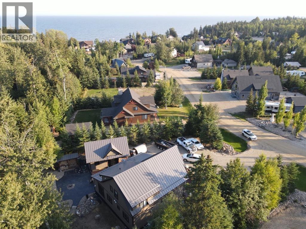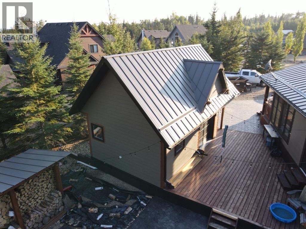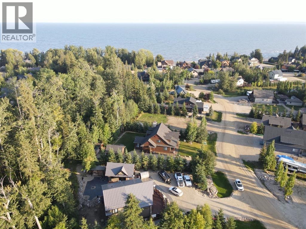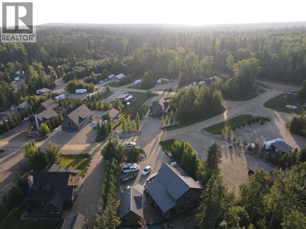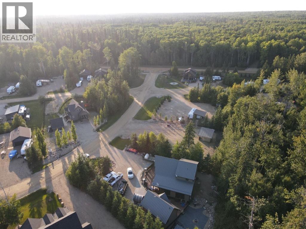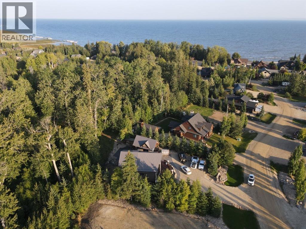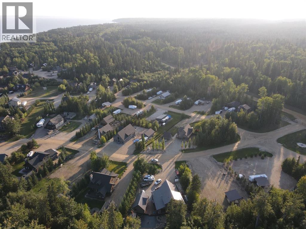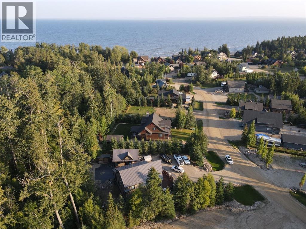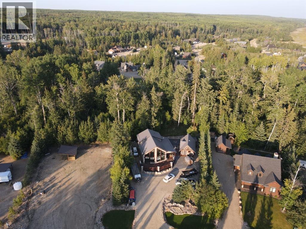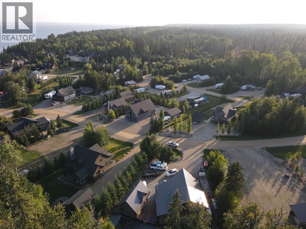7, 13417 Twp Rd 752a High Prairie, Alberta T0G 1E0
$749,900Maintenance, Common Area Maintenance
$1,000 Yearly
Maintenance, Common Area Maintenance
$1,000 YearlyEmbodying a harmony of rustic charm and modern elegance, this distinctive 2140 square foot A-frame cabin is situated in the coveted Hilliards Bay Estates on the north shore of Lesser Slave Lake. The home's striking architectural lines are gracefully anchored by a stone facade and metal roof, leading to a private backyard that meets the gentle flow of Moneris Creek. The property is meticulously planned for hosting, featuring two dedicated, full-service 30-amp RV spots with complete hookups, ensuring every guest enjoys comfort and convenience. Inside, an open-concept living space is defined by soaring cedar ceilings and beams, where the organic warmth of wood is beautifully contrasted by the crisp, modern appeal of a white quartz kitchen, stainless steel accents, and a clean subway tile backsplash. This refined balance extends to the heated, covered deck—a seamless outdoor room featuring a cedar ceiling, a gas fireplace, and a minimalist bar, crafted for both tranquil relaxation and elegant entertaining. Further enhancing the property's appeal is a detached guest house, providing a sleek and versatile space with an open-air ambiance. The entire estate benefits from the premier amenities of Hilliards Bay, including direct marina access, positioning this property not just as a retreat, but as a sophisticated sanctuary where minimalist design, natural grandeur, and unparalleled hospitality exist in perfect balance. Lot 96: Hilliards Bay Estates Map. Call today to book your private viewing. (id:59126)
Property Details
| MLS® Number | A2261993 |
| Property Type | Single Family |
| Amenities Near By | Playground, Water Nearby |
| Community Features | Lake Privileges, Pets Allowed |
| Parking Space Total | 6 |
| Plan | 1821711 |
Building
| Bathroom Total | 2 |
| Bedrooms Above Ground | 3 |
| Bedrooms Total | 3 |
| Appliances | Refrigerator, Range - Gas, Dishwasher, Microwave, Window Coverings |
| Basement Type | None |
| Constructed Date | 2018 |
| Construction Style Attachment | Detached |
| Cooling Type | None |
| Fireplace Present | Yes |
| Fireplace Total | 2 |
| Flooring Type | Vinyl Plank |
| Foundation Type | Piled |
| Heating Type | Hot Water |
| Stories Total | 2 |
| Size Interior | 2,140 Ft2 |
| Total Finished Area | 2140 Sqft |
| Type | House |
Rooms
| Level | Type | Length | Width | Dimensions |
|---|---|---|---|---|
| Main Level | Bedroom | 9.58 Ft x 12.33 Ft | ||
| Main Level | Bedroom | 10.50 Ft x 12.33 Ft | ||
| Main Level | 3pc Bathroom | 5.92 Ft x 8.58 Ft | ||
| Upper Level | Primary Bedroom | 12.50 Ft x 15.83 Ft | ||
| Upper Level | 3pc Bathroom | 6.83 Ft x 10.67 Ft |
Land
| Acreage | No |
| Fence Type | Not Fenced |
| Land Amenities | Playground, Water Nearby |
| Size Depth | 52.42 M |
| Size Frontage | 22.86 M |
| Size Irregular | 0.35 |
| Size Total | 0.35 Ac|10,890 - 21,799 Sqft (1/4 - 1/2 Ac) |
| Size Total Text | 0.35 Ac|10,890 - 21,799 Sqft (1/4 - 1/2 Ac) |
| Zoning Description | Residential |
Parking
| Parking Pad |
https://www.realtor.ca/real-estate/28950912/7-13417-twp-rd-752a-high-prairie
Contact Us
Contact us for more information

