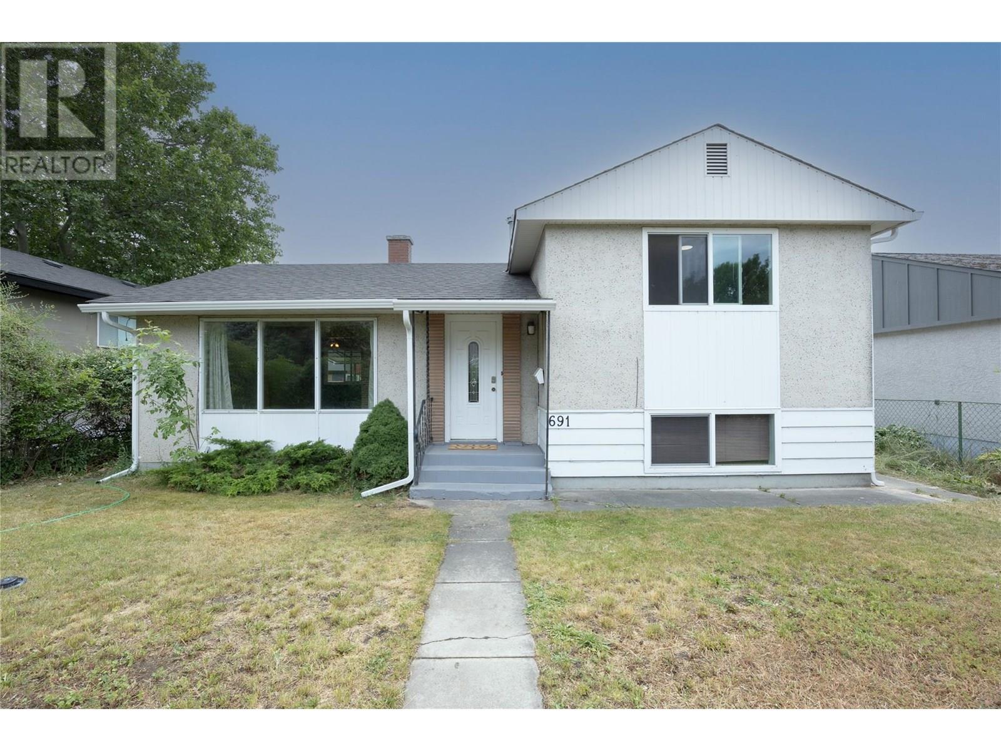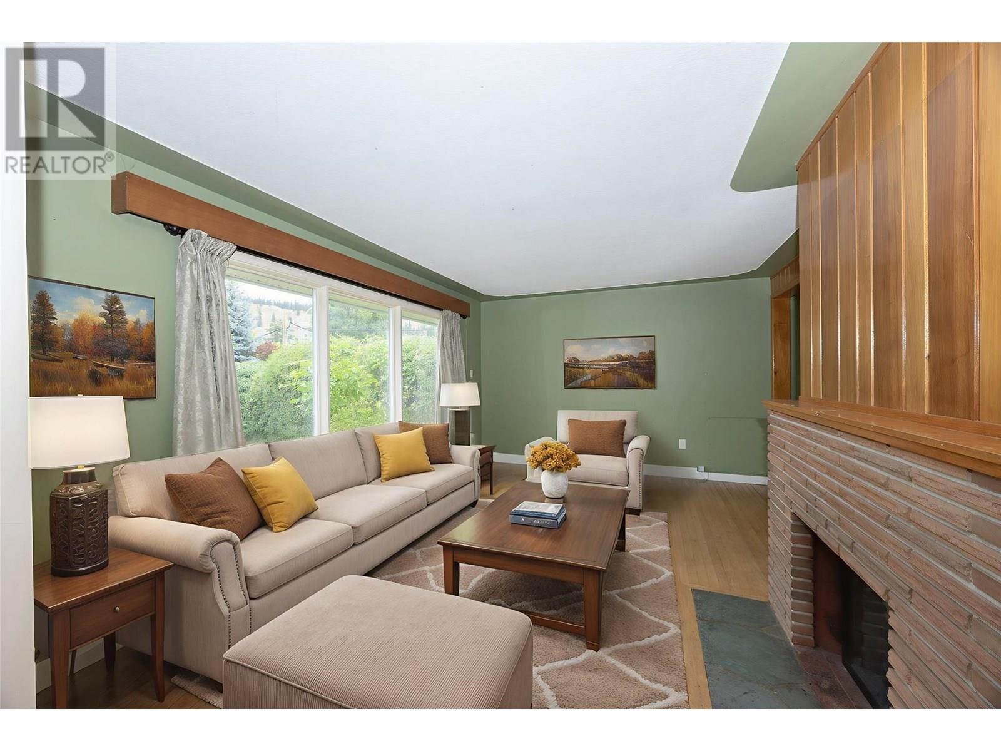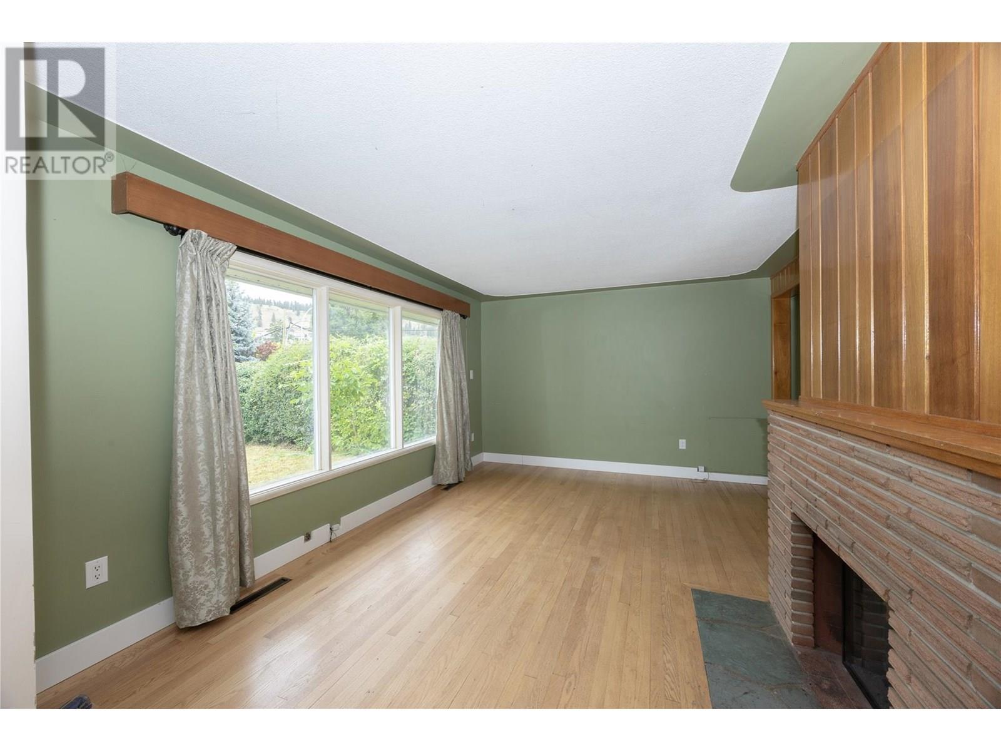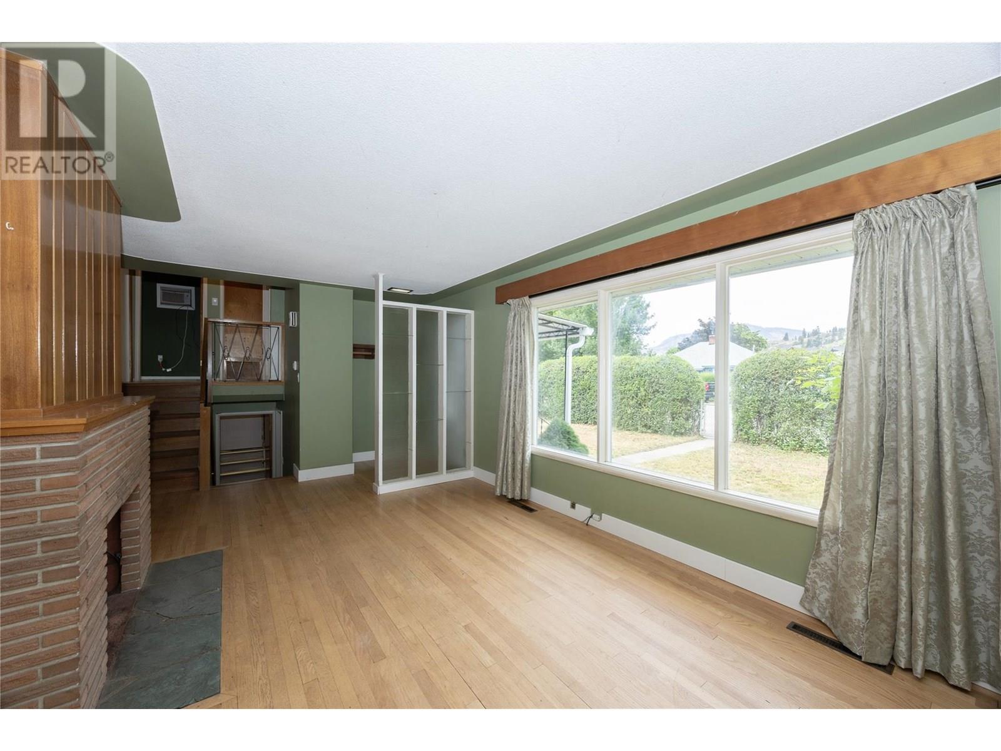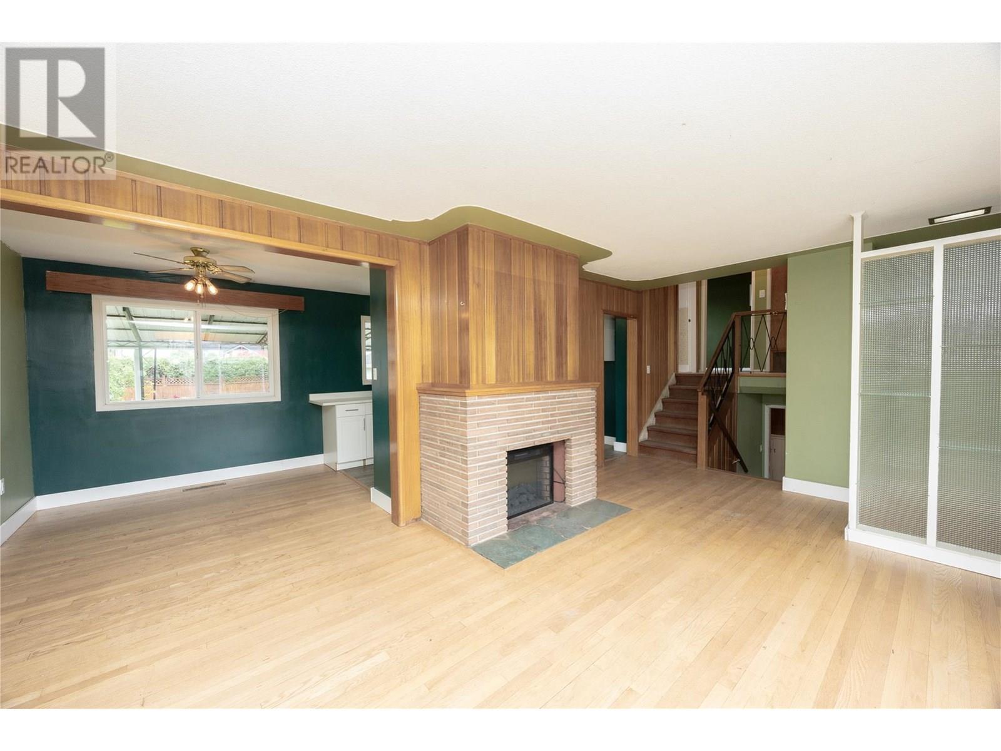691 Bay Avenue Kelowna, British Columbia V1Y 7J8
$795,000
A rare opportunity in a fantastic location—this 3-bedroom, 1.5-bath home is packed with potential and personality. Nestled on a private, fenced lot just steps to Knox Mountain Park, beaches, and the city's best trails, this is the perfect fit for first-time buyers or those looking for an investment with upside. Inside, you'll find a bright, functional layout with a full bathroom on the upper level and a convenient half bath down. The lower-level bedroom features its own private entrance—ideal for a roommate, student, or home office. The home offers great bones, thoughtful updates, and loads of charm throughout. The outdoor space is a standout feature at this price point—fully fenced and private with mountain views and room to garden, play, or relax. A separate garage/workshop with power adds major value: perfect for bikes, tools, hobbies, or storing your weekend gear. Bonus features include a spacious driveway with room for 5 vehicles, newer electric hot water tank (2020), commercial-grade 3-ton AC unit, and a well-maintained furnace. There's even room for a future carriage house, making this an exciting opportunity in a walkable, bike-friendly neighbourhood that continues to grow in popularity. (id:59126)
Open House
This property has open houses!
11:00 am
Ends at:1:00 pm
Property Details
| MLS® Number | 10352424 |
| Property Type | Single Family |
| Neigbourhood | Kelowna North |
| Amenities Near By | Public Transit, Park, Recreation, Schools |
| Community Features | Family Oriented |
| Features | Level Lot |
| Parking Space Total | 5 |
Building
| Bathroom Total | 2 |
| Bedrooms Total | 3 |
| Architectural Style | Split Level Entry |
| Basement Type | Partial |
| Constructed Date | 1958 |
| Construction Style Attachment | Detached |
| Construction Style Split Level | Other |
| Cooling Type | Central Air Conditioning, Wall Unit |
| Exterior Finish | Stucco |
| Half Bath Total | 1 |
| Heating Fuel | Electric |
| Roof Material | Asphalt Shingle |
| Roof Style | Unknown |
| Stories Total | 3 |
| Size Interior | 1,182 Ft2 |
| Type | House |
| Utility Water | Municipal Water |
Rooms
| Level | Type | Length | Width | Dimensions |
|---|---|---|---|---|
| Second Level | Primary Bedroom | 12'4'' x 9'9'' | ||
| Second Level | Full Bathroom | 5'0'' x 8'5'' | ||
| Second Level | Bedroom | 9'2'' x 11'7'' | ||
| Lower Level | Bedroom | 13'10'' x 8'8'' | ||
| Lower Level | Laundry Room | 8'0'' x 8'6'' | ||
| Lower Level | Partial Bathroom | 6'2'' x 4'7'' | ||
| Main Level | Foyer | 4'2'' x 12'4'' | ||
| Main Level | Dining Room | 8'5'' x 8'5'' | ||
| Main Level | Living Room | 16'4'' x 12'4'' | ||
| Main Level | Kitchen | 13'5'' x 8'5'' |
Land
| Access Type | Easy Access |
| Acreage | No |
| Land Amenities | Public Transit, Park, Recreation, Schools |
| Landscape Features | Level |
| Sewer | Municipal Sewage System |
| Size Frontage | 50 Ft |
| Size Irregular | 0.14 |
| Size Total | 0.14 Ac|under 1 Acre |
| Size Total Text | 0.14 Ac|under 1 Acre |
| Zoning Type | Unknown |
Parking
| See Remarks |
https://www.realtor.ca/real-estate/28482695/691-bay-avenue-kelowna-kelowna-north
Contact Us
Contact us for more information

