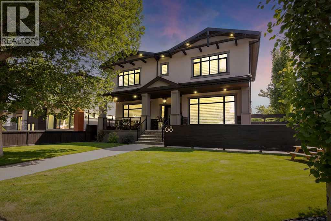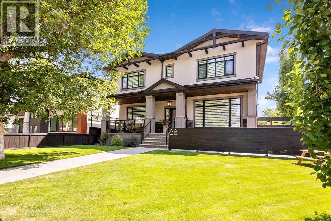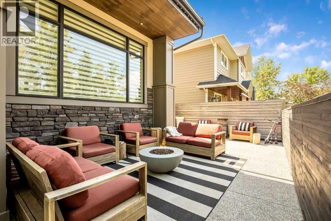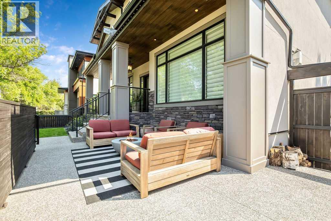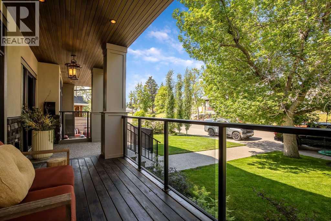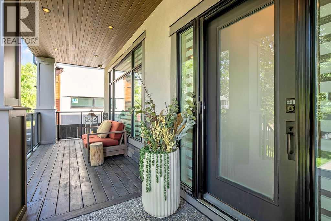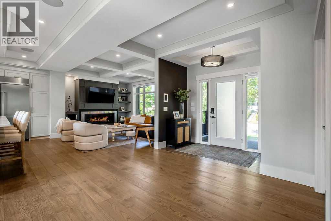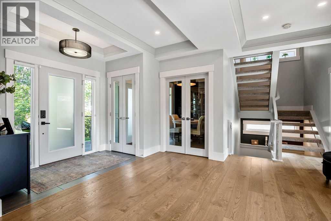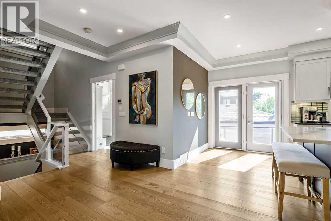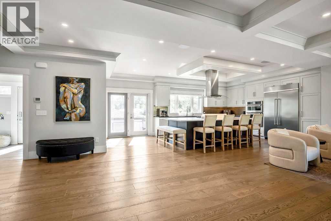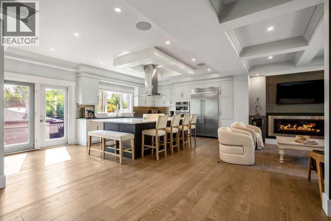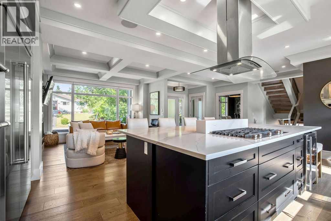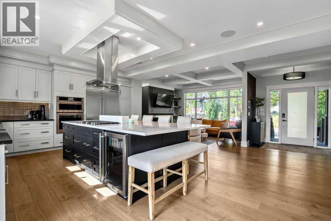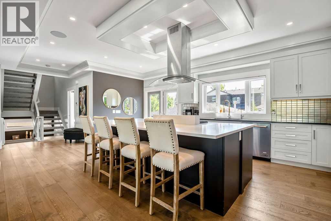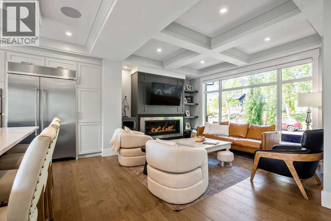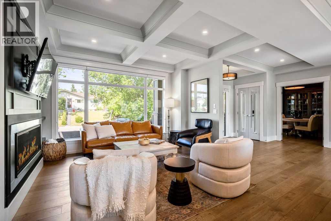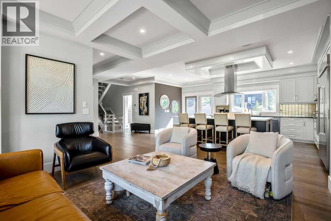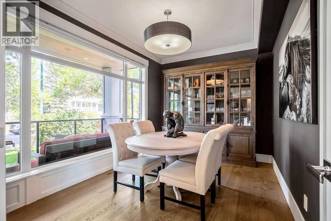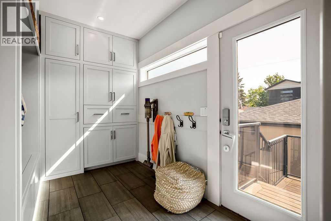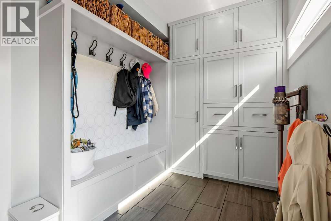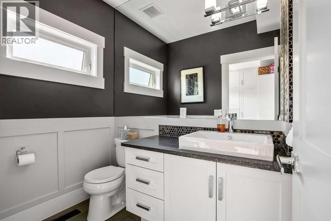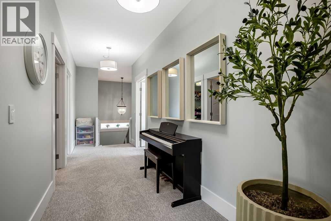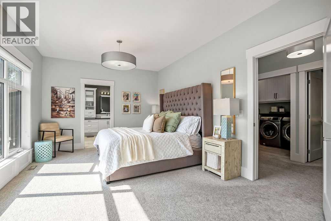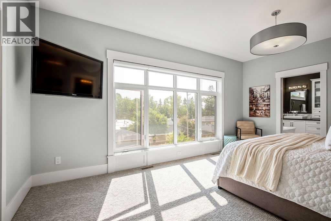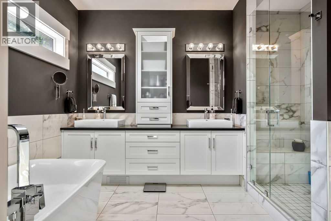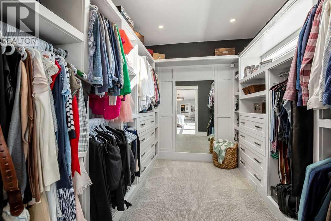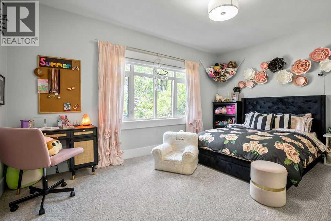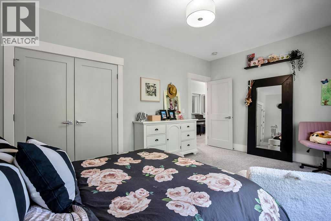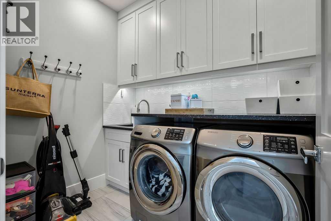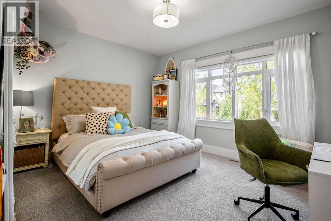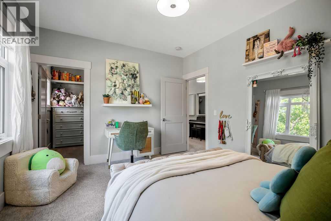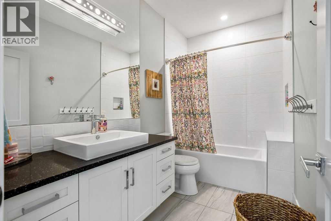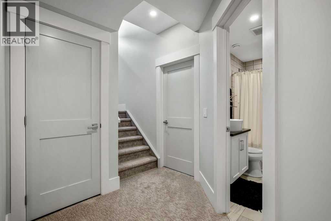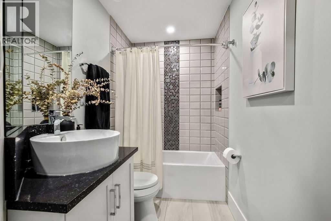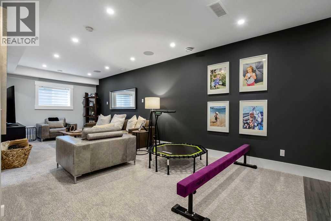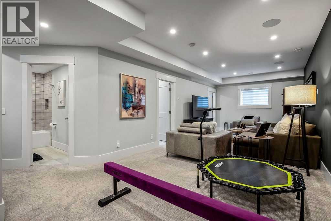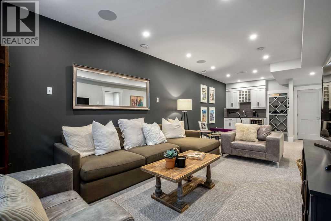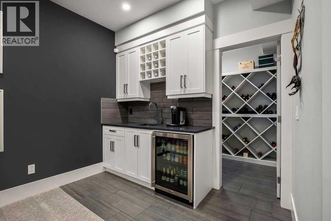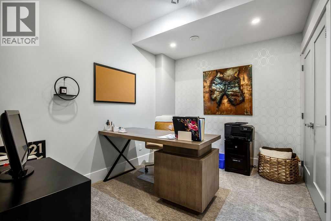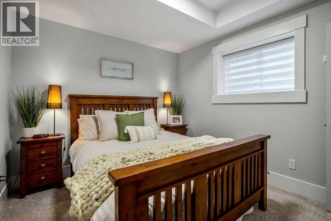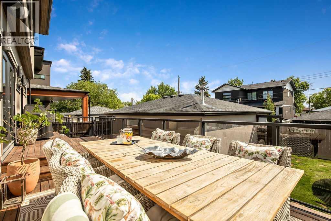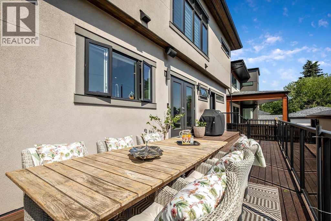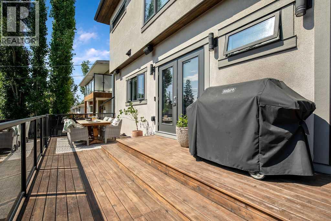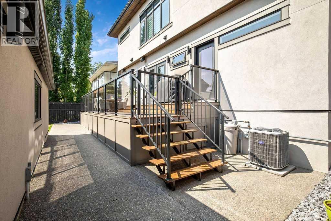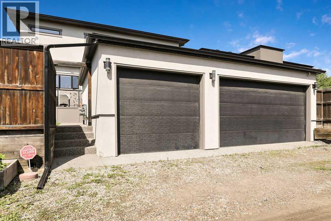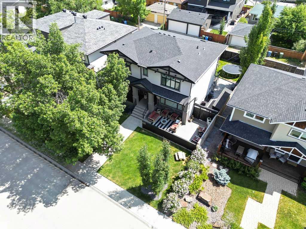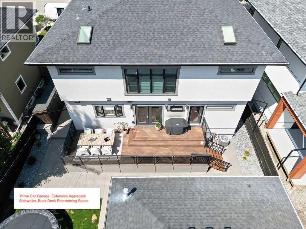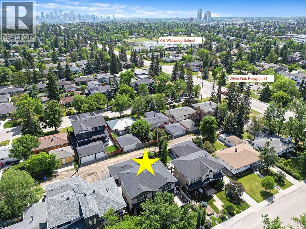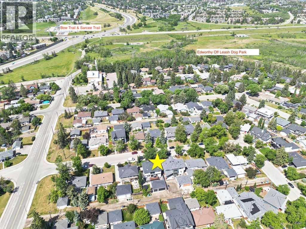68 White Oak Crescent Sw Calgary, Alberta T3C 3J8
$1,725,000
White Oak Cres - if you are already a Wildwood resident, you know the value of this street. If you are new to the community…you’ll soon find out! Newly built by Ironwood Custom homes in 2016 and highly customized over the years - this home is ready for its next chapter. (LIST OF ALL UPGRADES IN SUPPLEMENTS). Expansive 7ft wide aggregate walks greet you on this west facing lot nestled amongst amazing neighbours! Outdoor Entertaining space tucked quietly behind a privacy wall, or a covered veranda with cedar soffits are just the start to your experience. Step inside to 9 foot coffered ceilings throughout, open-concept and strategically curated spaces designed with luxury in mind. The kitchen is a showpiece – renovated in the last 2 yrs - exceptional amounts of newly painted cabinetry, pantry with custom pullouts, highend SS built-in appliances, under cabinet lighting, and beverage fridge. At its heart lies a new 10ft island with hidden storage and seating for 8 complete with a custom raised ledge, creating the ideal space for daily gatherings. French doors open to the back deck for bbqing and outdoor dining. Adjacent is the livingroom with large west view windows and a modern linear gas fireplace surrounded by built-ins. A formal diningroom can also double as a mainfloor office/flexspace plus renovated mudroom and half bath complete the main level. Head up the open-tread light filled staircase to expansive hallways leading to 2 oversized spare rooms (nobody is fighting for the “good” bedroom here), laundry room, and a luxe heated floor 4pc bath. The Primary wing – a retreat all on its own with an ensuite that feels like a spa-double sinks, storage tower, expansive shower and free-standing tub plus skylight. At the opposite end, a walk-in closet big enough it deserves its own postal code…airy, elegant and designed with a little extra flair. Built-ins throughout, full length mirror and another skylight for natural sun. Downstairs, the fully developed basement features a sleek wet bar and dedicated wine room. The spacious tv area is perfect for movie marathoners (wired for surround sound) while the additional flex room makes a great home office, gym or additional storage area. Another bedroom and full 4-pc bath with heated floors complete the space. Completely smart enabled, this property is equipped with WI-FI automation, SONOS music, Alarm, Surveillance, Smart thermostat, Smart Wall-Ovens, HomeOne outdoor festive lighting, Lutron light system – all designed to make daily living effortless, controlled through your home iPad or cellphone. The HEATED TRIPLE detached has the capacity for full size truck/suvs +Mezzaine storage and all other yard items have their spot in the additional shed or front/back under deck storage areas. With schools, playgrounds, Douglas Fir trail and Edworthy off leash dog park just steps away, designed to celebrate lasting memories and life’s best moments - this home is yours to be lived in. *VIRTUAL TOUR AVAILABLE* (id:59126)
Property Details
| MLS® Number | A2264420 |
| Property Type | Single Family |
| Community Name | Wildwood |
| Amenities Near By | Park, Playground, Recreation Nearby, Schools, Shopping |
| Features | Back Lane, Pvc Window, French Door, Closet Organizers, No Smoking Home, Level, Gas Bbq Hookup |
| Parking Space Total | 3 |
| Plan | 4941hc |
| Structure | Shed, Deck |
Building
| Bathroom Total | 4 |
| Bedrooms Above Ground | 3 |
| Bedrooms Below Ground | 1 |
| Bedrooms Total | 4 |
| Appliances | Refrigerator, Range - Gas, Dishwasher, Wine Fridge, Microwave, Freezer, Garburator, Oven - Built-in, Humidifier, Hood Fan, Water Distiller, Window Coverings, Garage Door Opener, Washer & Dryer |
| Basement Development | Finished |
| Basement Type | Full (finished) |
| Constructed Date | 2016 |
| Construction Style Attachment | Detached |
| Cooling Type | Central Air Conditioning |
| Exterior Finish | Stone, Stucco |
| Fire Protection | Alarm System, Smoke Detectors |
| Fireplace Present | Yes |
| Fireplace Total | 1 |
| Flooring Type | Carpeted, Hardwood, Tile |
| Foundation Type | Poured Concrete |
| Half Bath Total | 1 |
| Heating Fuel | Natural Gas |
| Heating Type | Central Heating, Other, Forced Air, In Floor Heating |
| Stories Total | 2 |
| Size Interior | 2,312 Ft2 |
| Total Finished Area | 2312 Sqft |
| Type | House |
Rooms
| Level | Type | Length | Width | Dimensions |
|---|---|---|---|---|
| Second Level | Primary Bedroom | 12.00 Ft x 17.50 Ft | ||
| Second Level | Bedroom | 11.50 Ft x 16.33 Ft | ||
| Second Level | Bedroom | 11.50 Ft x 14.00 Ft | ||
| Second Level | Laundry Room | 6.08 Ft x 7.83 Ft | ||
| Second Level | 4pc Bathroom | 5.75 Ft x 10.00 Ft | ||
| Second Level | 5pc Bathroom | 9.58 Ft x 12.00 Ft | ||
| Lower Level | 4pc Bathroom | 5.00 Ft x 10.08 Ft | ||
| Lower Level | Family Room | 12.00 Ft x 26.58 Ft | ||
| Lower Level | Wine Cellar | 6.08 Ft x 9.25 Ft | ||
| Lower Level | Bedroom | 10.00 Ft x 11.33 Ft | ||
| Lower Level | Office | 8.75 Ft x 11.42 Ft | ||
| Lower Level | Furnace | 6.42 Ft x 10.33 Ft | ||
| Main Level | Other | 4.58 Ft x 8.00 Ft | ||
| Main Level | Living Room | 12.17 Ft x 14.75 Ft | ||
| Main Level | Dining Room | 9.50 Ft x 13.00 Ft | ||
| Main Level | Kitchen | 14.75 Ft x 15.42 Ft | ||
| Main Level | Other | 7.17 Ft x 10.17 Ft | ||
| Main Level | 2pc Bathroom | 4.83 Ft x 7.08 Ft |
Land
| Acreage | No |
| Fence Type | Fence |
| Land Amenities | Park, Playground, Recreation Nearby, Schools, Shopping |
| Landscape Features | Fruit Trees, Garden Area, Landscaped, Lawn, Underground Sprinkler |
| Size Depth | 30.47 M |
| Size Frontage | 16.76 M |
| Size Irregular | 511.00 |
| Size Total | 511 M2|4,051 - 7,250 Sqft |
| Size Total Text | 511 M2|4,051 - 7,250 Sqft |
| Zoning Description | R-cg |
Parking
| Garage | |
| Heated Garage | |
| Street | |
| Oversize | |
| Detached Garage | 3 |
https://www.realtor.ca/real-estate/29076063/68-white-oak-crescent-sw-calgary-wildwood
Contact Us
Contact us for more information

