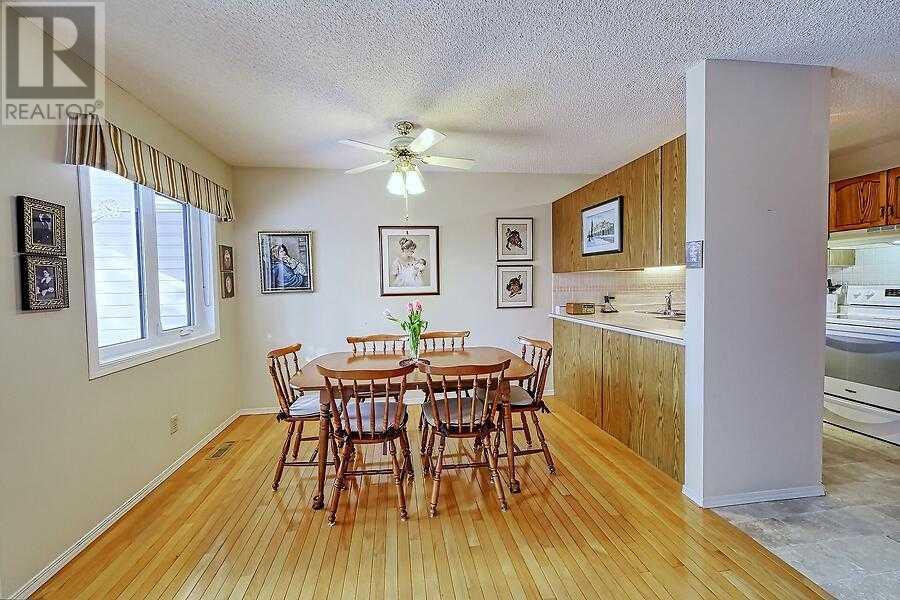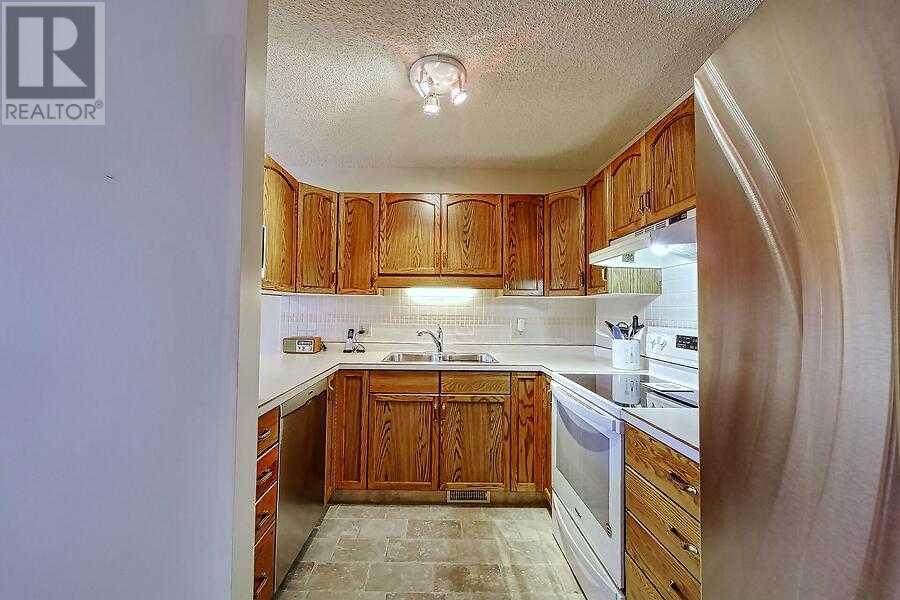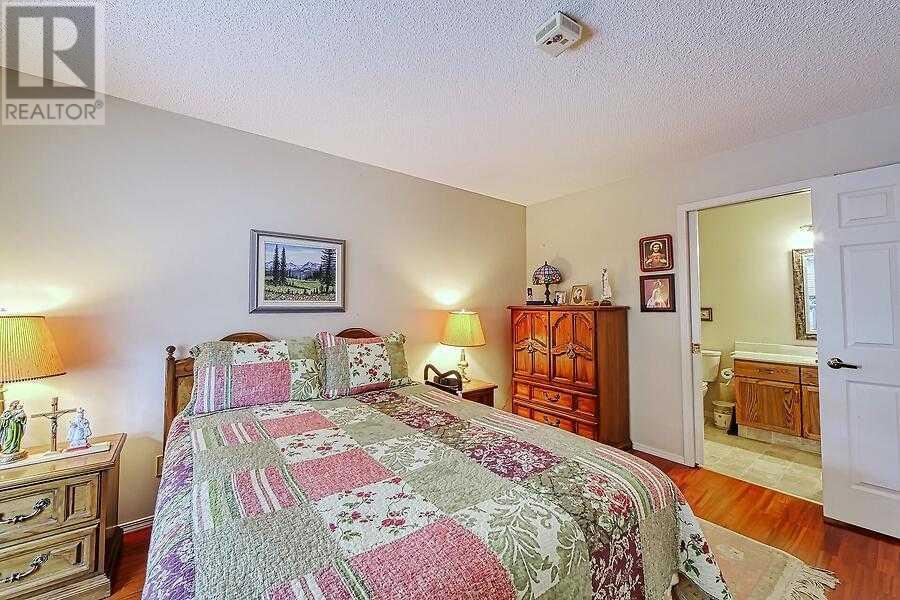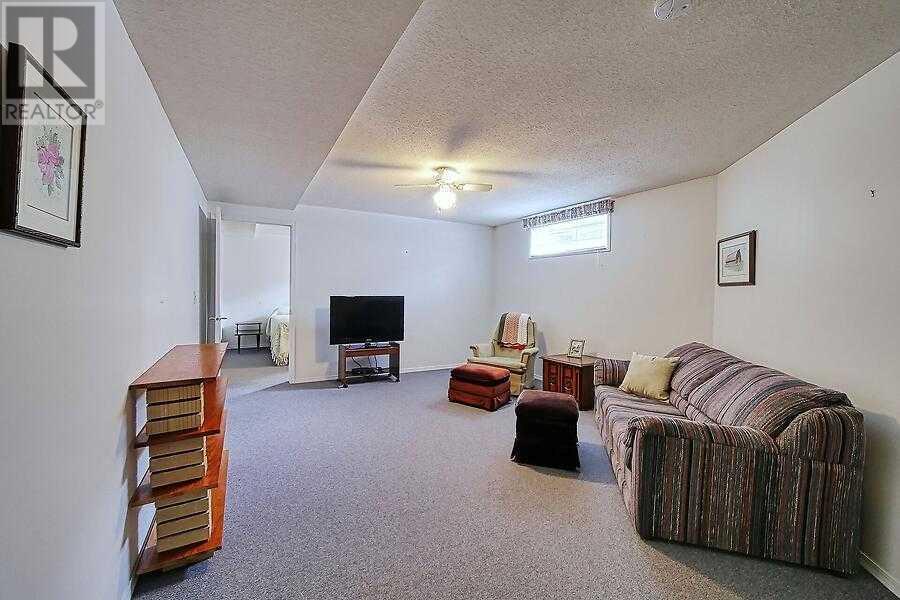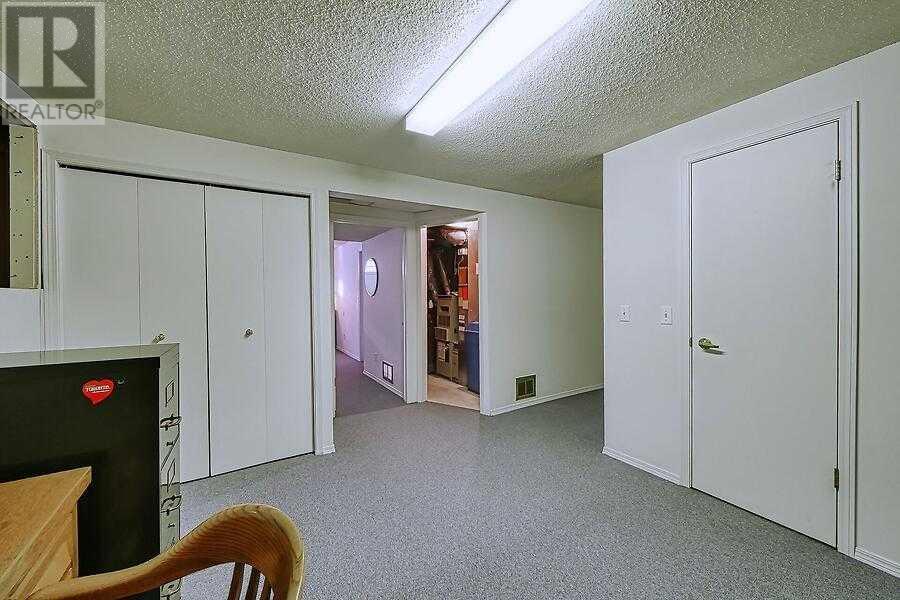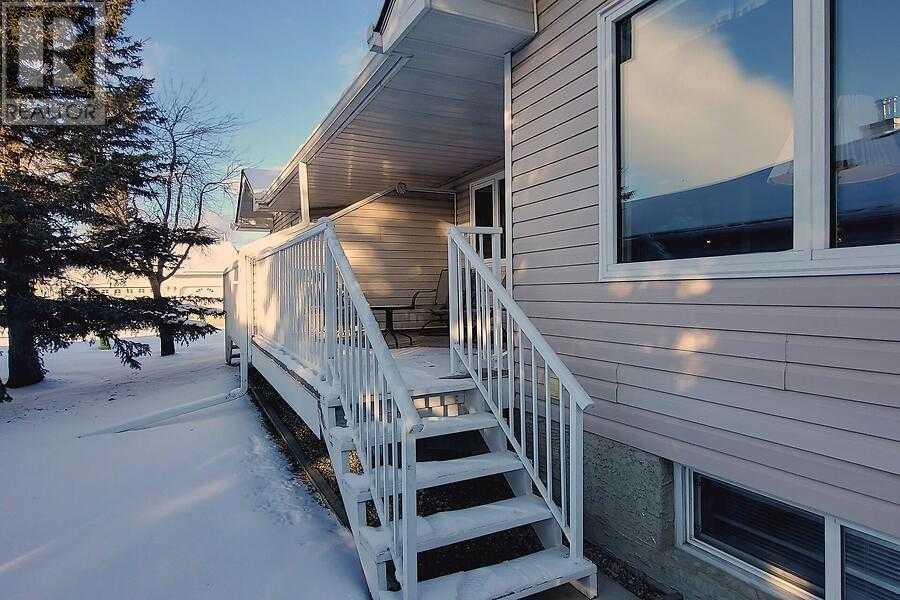63 Deer Ridge Close Se Calgary, Alberta T2J 7C2
$429,900Maintenance, Condominium Amenities, Common Area Maintenance, Insurance, Ground Maintenance, Property Management, Reserve Fund Contributions
$388.80 Monthly
Maintenance, Condominium Amenities, Common Area Maintenance, Insurance, Ground Maintenance, Property Management, Reserve Fund Contributions
$388.80 MonthlyWelcome Home to this lovely and well maintained 55+ Condo in Deer Valley Villas. You will feel the peace and quiet in this community as soon as you enter the area. This fully finished unit open up to a spacious hallway then into the heart of the home with the kitchen, dining and living rooms open and brightly lit. A corner sliding door in the dining area leads to the back deck. A laundry area is centrally located on the main level. There are two bedrooms on this level with the primary suite having private access to the main 3pc bathroom. Downstairs is fully finished with a huge Recreation/games room with storage along one wall. A bedroom and a den plus a 3pc bathroom completes the finished area downstairs but there is large cold room with shelving and central utility room. You won't find any polyB in this house but there ARE updates which include the water softener, air conditioning, new garage door, and triple pane windows. What a great neighbourhood to live in or retire to but don't wait too long to view because these units don't come on the market very often. You can walk to most of your shopping needs and services and have nearby access to Bow Bottom Trail to take you everywhere else quickly. (id:59126)
Property Details
| MLS® Number | A2194110 |
| Property Type | Single Family |
| Community Name | Deer Ridge |
| CommunityFeatures | Pets Allowed, Pets Allowed With Restrictions, Age Restrictions |
| ParkingSpaceTotal | 2 |
| Plan | 9111143 |
| Structure | Deck |
Building
| BathroomTotal | 2 |
| BedroomsAboveGround | 2 |
| BedroomsBelowGround | 1 |
| BedroomsTotal | 3 |
| Amenities | Clubhouse |
| Appliances | Refrigerator, Water Softener, Dishwasher, Stove, Hood Fan, Garage Door Opener, Washer & Dryer |
| ArchitecturalStyle | Bungalow |
| BasementDevelopment | Finished |
| BasementType | Full (finished) |
| ConstructedDate | 1990 |
| ConstructionMaterial | Wood Frame |
| ConstructionStyleAttachment | Attached |
| CoolingType | Central Air Conditioning |
| ExteriorFinish | Vinyl Siding |
| FlooringType | Carpeted, Hardwood, Linoleum |
| FoundationType | Poured Concrete |
| HeatingFuel | Natural Gas |
| HeatingType | Forced Air |
| StoriesTotal | 1 |
| SizeInterior | 1075.18 Sqft |
| TotalFinishedArea | 1075.18 Sqft |
| Type | Row / Townhouse |
Rooms
| Level | Type | Length | Width | Dimensions |
|---|---|---|---|---|
| Basement | Recreational, Games Room | 19.25 Ft x 14.08 Ft | ||
| Basement | Bedroom | 10.25 Ft x 15.92 Ft | ||
| Basement | Den | 12.33 Ft x 14.33 Ft | ||
| Basement | 3pc Bathroom | 5.50 Ft x 6.75 Ft | ||
| Basement | Furnace | 6.59 Ft x 7.50 Ft | ||
| Main Level | Living Room | 12.50 Ft x 15.30 Ft | ||
| Main Level | Dining Room | 9.58 Ft x 10.75 Ft | ||
| Main Level | Kitchen | 11.33 Ft x 8.67 Ft | ||
| Main Level | Primary Bedroom | 10.50 Ft x 13.17 Ft | ||
| Main Level | Bedroom | 10.17 Ft x 13.17 Ft | ||
| Main Level | 3pc Bathroom | 10.07 Ft x 5.00 Ft |
Land
| Acreage | No |
| FenceType | Not Fenced |
| SizeTotalText | Unknown |
| ZoningDescription | M-cg |
Parking
| Attached Garage | 1 |
https://www.realtor.ca/real-estate/27928396/63-deer-ridge-close-se-calgary-deer-ridge
Tell Me More
Contact us for more information








