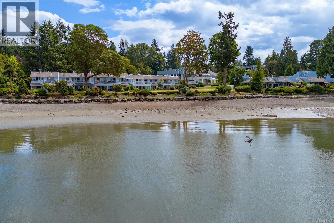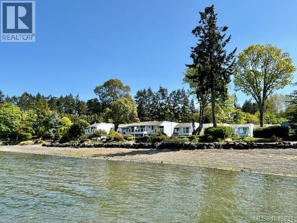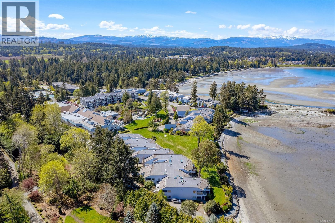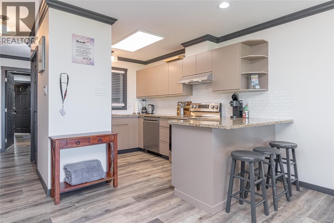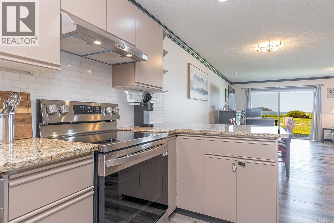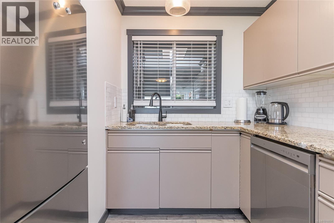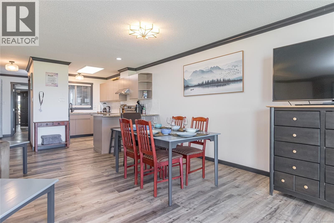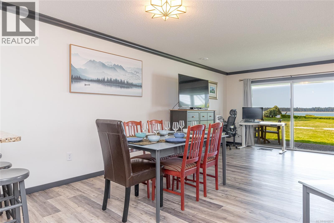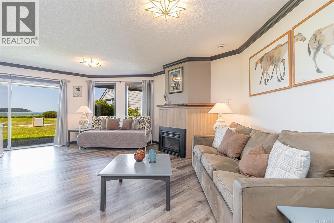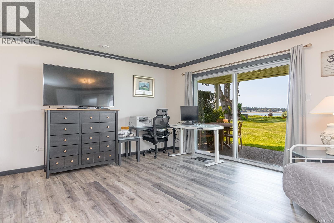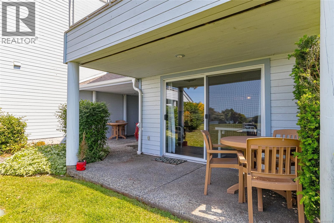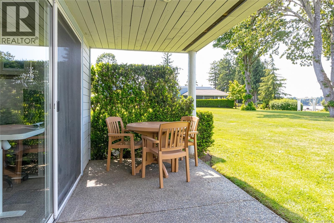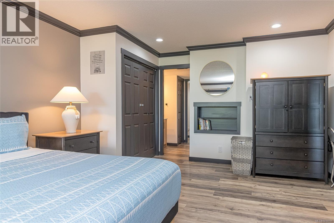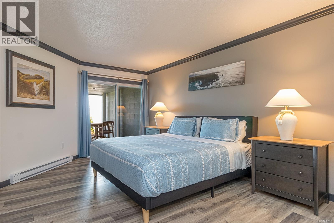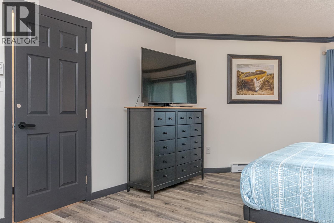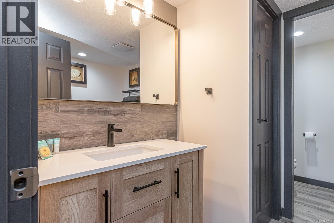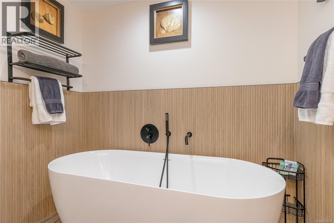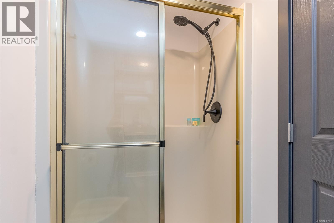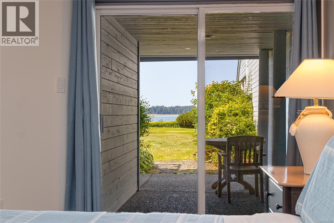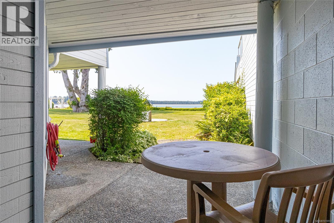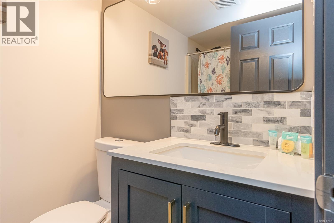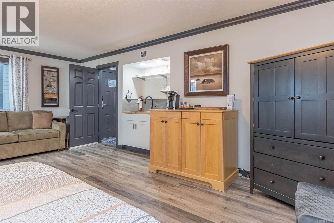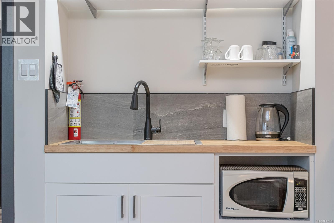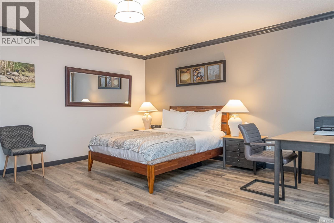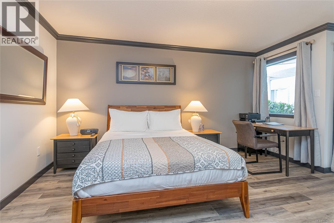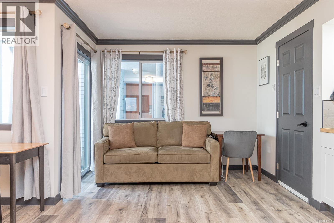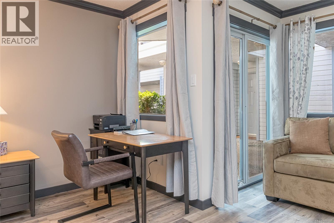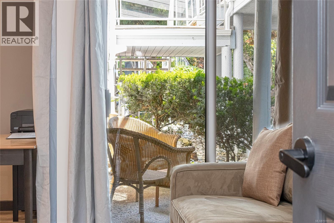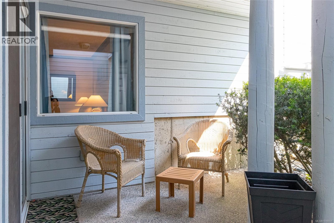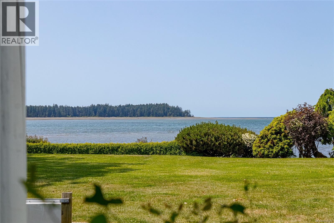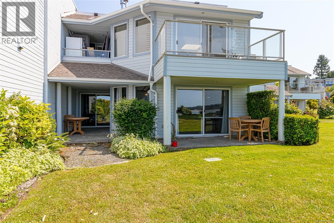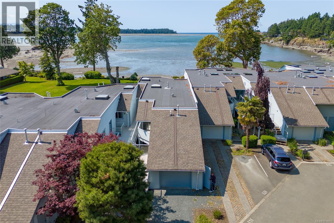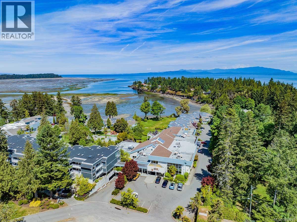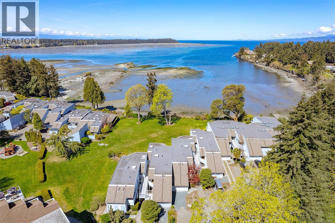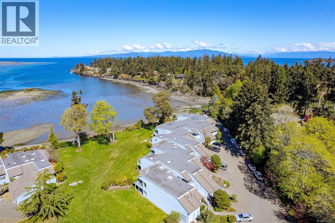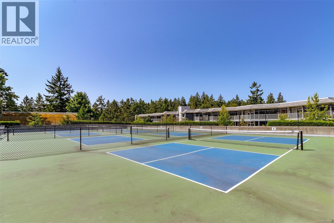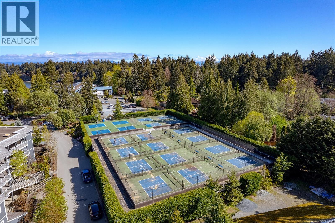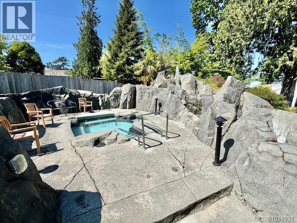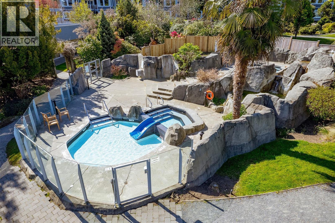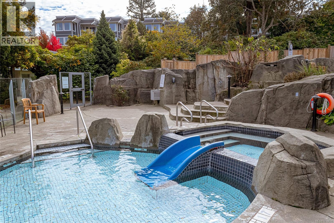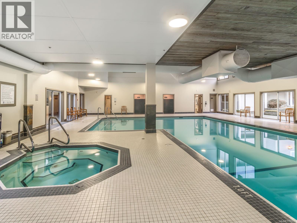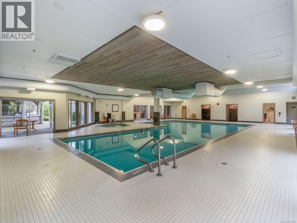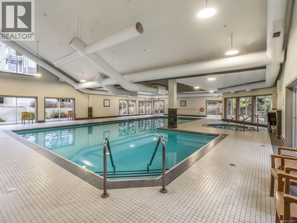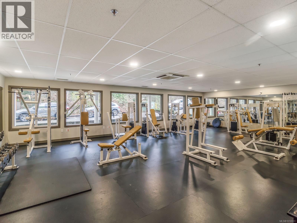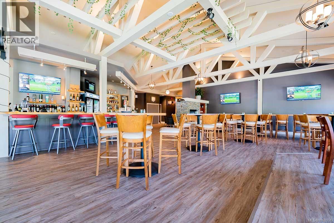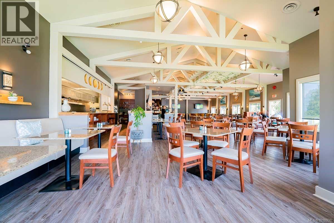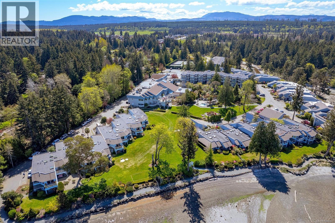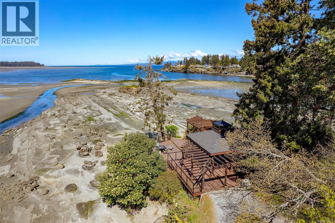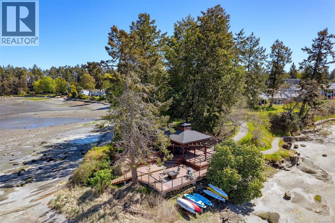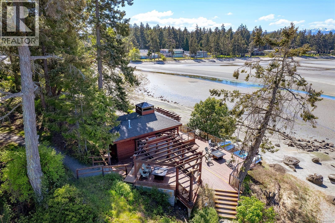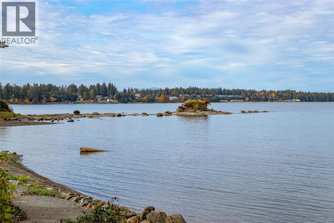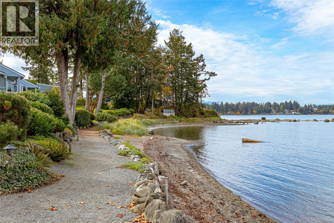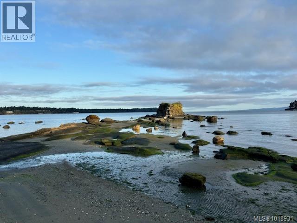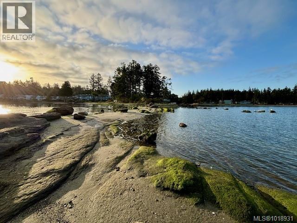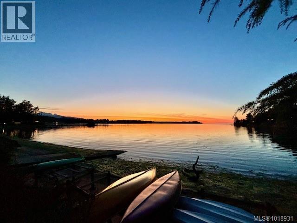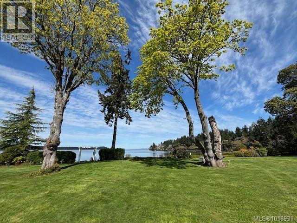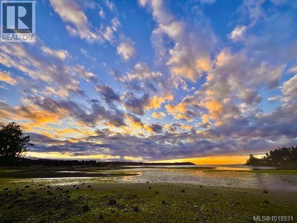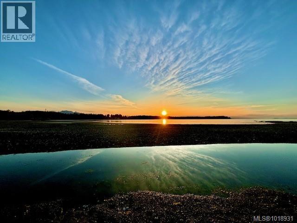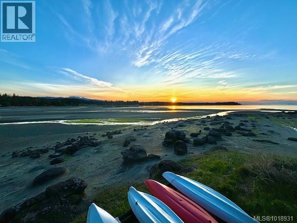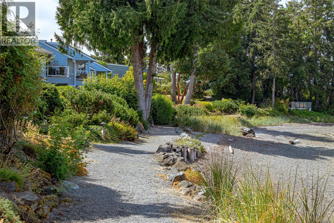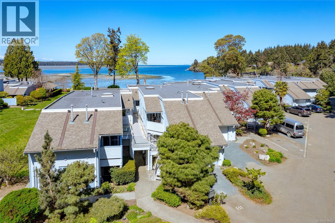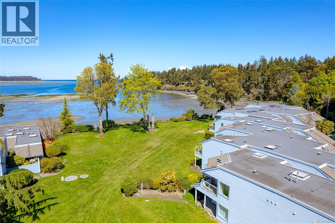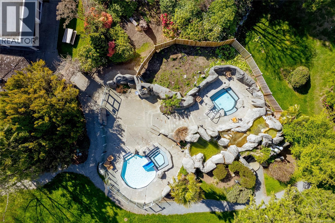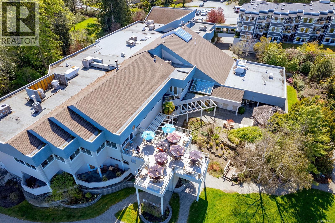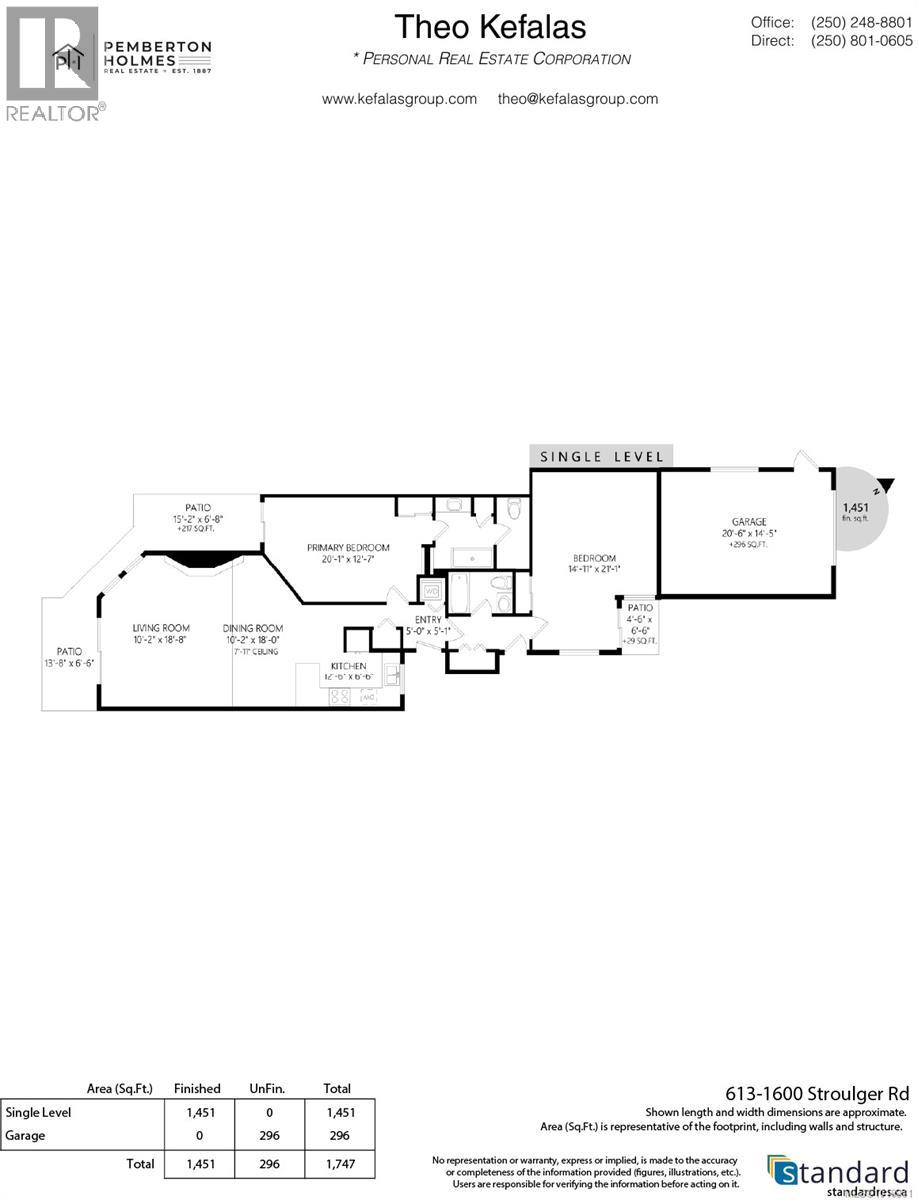613 1600 Stroulger Rd Nanoose Bay, British Columbia V9P 9B7
$769,950Maintenance,
$764 Monthly
Maintenance,
$764 MonthlyExperience the ultimate in West Coast living at Pacific Shores Resort, a true oceanside paradise where every detail is designed for comfort, recreation, and relaxation. This beautifully updated 1,451 sq ft townhouse features 2 bedrooms and 2 bathrooms, including a flexible lock-off suite—perfect for guests, family, or short-term rental potential. A private garage provides secure parking and additional storage, while the home’s open, light-filled layout blends modern design with warm, coastal charm. Just a short stroll from the beach, you’ll wake up to the sound of the ocean and enjoy direct access to the resort’s world-class amenities. Rejuvenate in the spa, indulge in fine dining at the on-site restaurant featuring live entertainment, or maintain your wellness routine at the fully equipped fitness and wellness centre. Outdoor enthusiasts can explore nearby trails, kayak along the shoreline, or simply unwind amid lush gardens and ocean views. The Parksville/Qualicum Beach area offers a vibrant community with artisan markets, local galleries, and endless outdoor recreation. From summer festivals to peaceful beach walks, there’s something for everyone. Whether you’re looking for a full-time home, a vacation retreat, or a revenue property, Pacific Shores Resort offers a rare opportunity to own a piece of paradise. Here, every day feels like a getaway—and the ocean is just steps from your door. (id:59126)
Property Details
| MLS® Number | 1018931 |
| Property Type | Single Family |
| Neigbourhood | Nanoose |
| Community Features | Pets Allowed With Restrictions, Family Oriented |
| Features | Park Setting, Wooded Area, Other, Marine Oriented |
| Parking Space Total | 104 |
| View Type | Mountain View, Ocean View |
| Water Front Type | Waterfront On Ocean |
Building
| Bathroom Total | 2 |
| Bedrooms Total | 2 |
| Constructed Date | 1996 |
| Cooling Type | None |
| Fireplace Present | Yes |
| Fireplace Total | 1 |
| Heating Type | Baseboard Heaters |
| Size Interior | 1,747 Ft2 |
| Total Finished Area | 1451 Sqft |
| Type | Row / Townhouse |
Rooms
| Level | Type | Length | Width | Dimensions |
|---|---|---|---|---|
| Main Level | Living Room | 10 ft | Measurements not available x 10 ft | |
| Main Level | Laundry Room | 3'0 x 3'0 | ||
| Main Level | Kitchen | 12'6 x 6'6 | ||
| Main Level | Entrance | 5'0 x 5'1 | ||
| Main Level | Ensuite | 4-Piece | ||
| Main Level | Dining Room | 10 ft | Measurements not available x 10 ft | |
| Main Level | Primary Bedroom | 20'1 x 12'7 | ||
| Auxiliary Building | Bathroom | 4-Piece | ||
| Auxiliary Building | Bedroom | 21'1 x 14'11 |
Land
| Access Type | Road Access |
| Acreage | No |
| Size Irregular | 1451 |
| Size Total | 1451 Sqft |
| Size Total Text | 1451 Sqft |
| Zoning Type | Residential/commercial |
https://www.realtor.ca/real-estate/29078875/613-1600-stroulger-rd-nanoose-bay-nanoose
Contact Us
Contact us for more information

