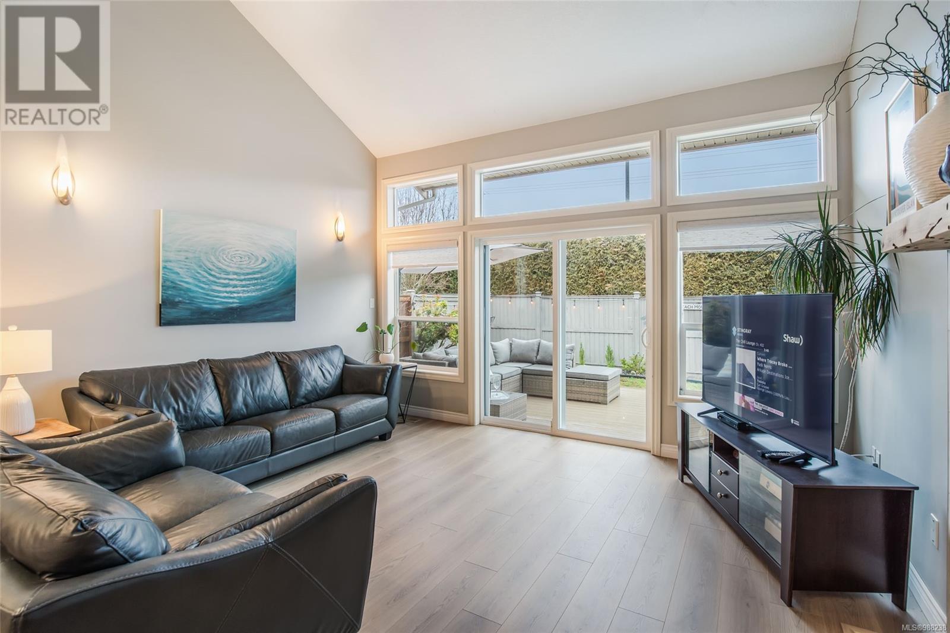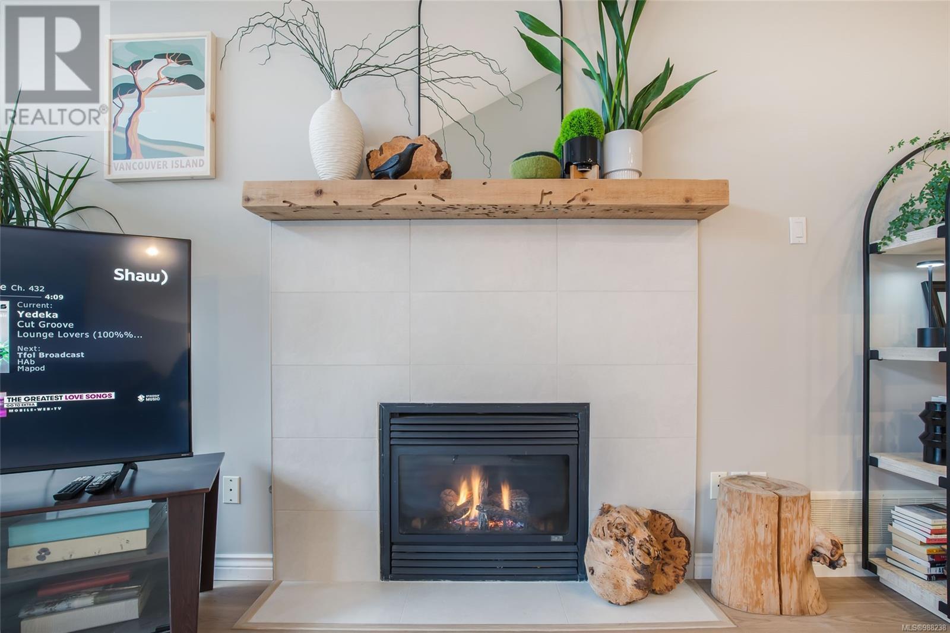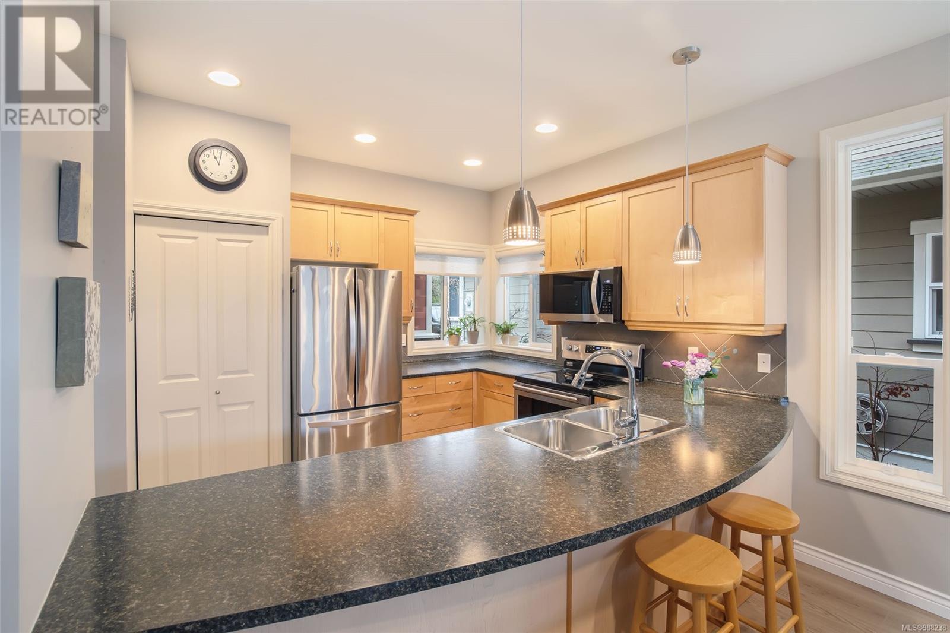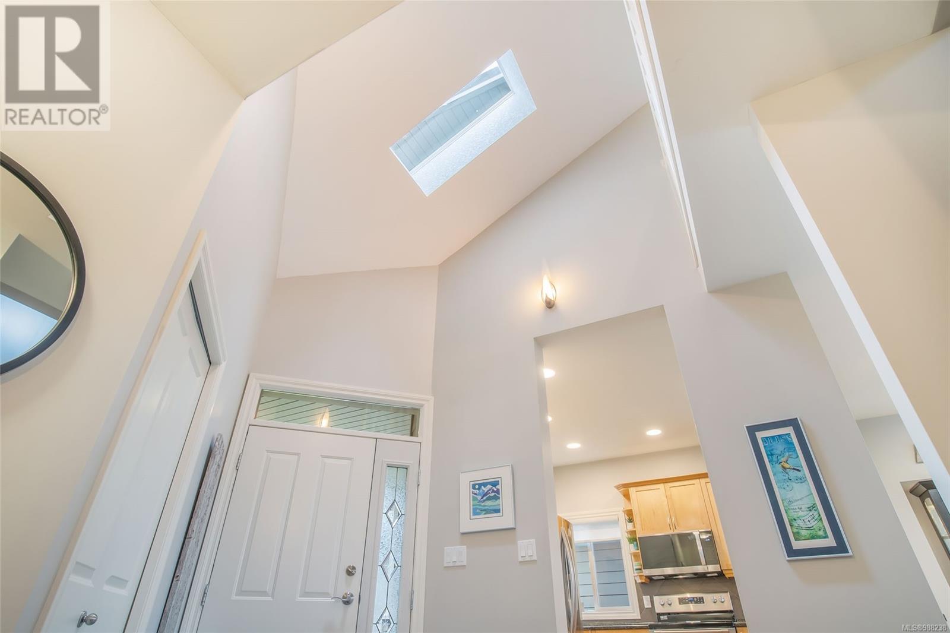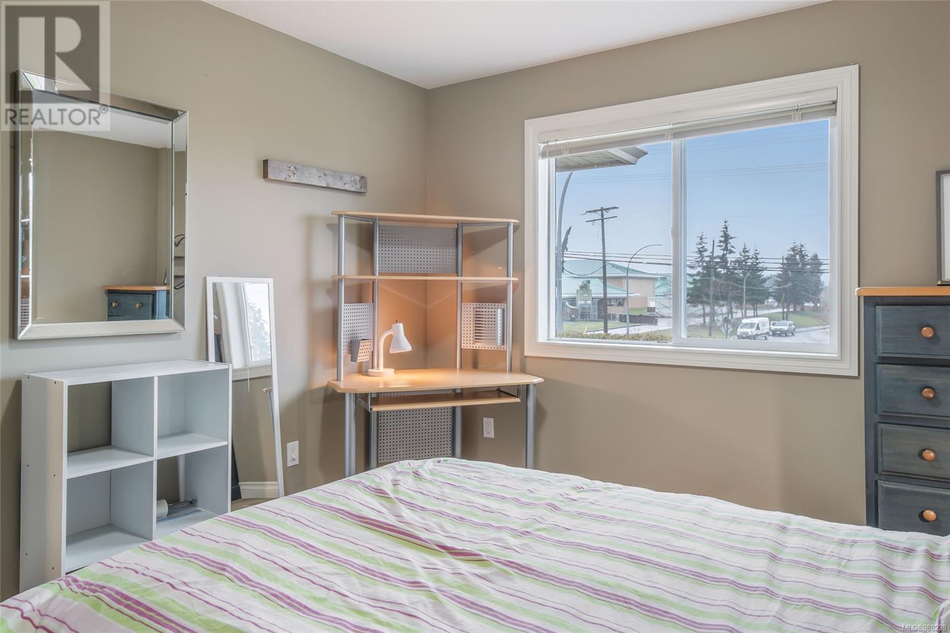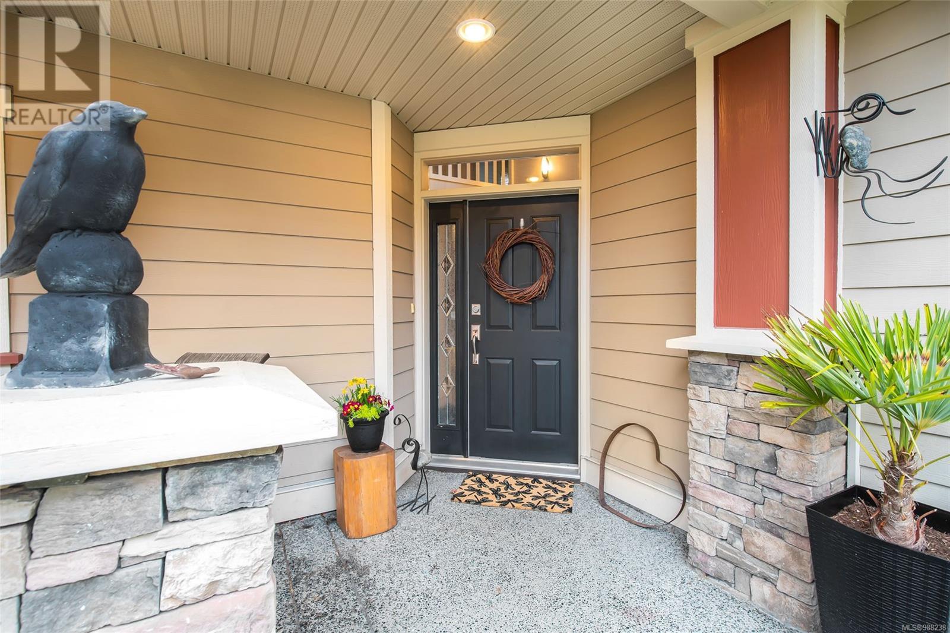6108 Avery Lane Nanaimo, British Columbia V9T 6R5
$749,900Maintenance,
$195 Monthly
Maintenance,
$195 MonthlyWelcome home to 6108 Avery Lane: A modern North Nanaimo home that is sure to tick all of the boxes on your 'Must Haves' list. Whether you are moving the whole family or are looking to downsize your space & upsize your lifestyle, this could be the one for you: 1895 well laid-out interior square feet with 3 Bedrooms & 3 Bathrooms, set on a manageable 4550 square foot lot that is yours to garden, hardscape or leave as is for your kids & 4-legged friends to run & play. Inside: The Primary Bedroom is located on the main level, has a walk-in-closet, a private Ensuite & the room is big enough for a King-sized bed. The Kitchen is well appointed with lots of counter & cabinet space; there's even a Pantry! The modern colour palette & new wide-plank hardwood floors flow through the open concept Living & Dining Rooms & the Cathedral ceilings & feature fireplace make the space feel light & airy. The Living Room overlooks & opens onto the new patio in the private backyard. Rounding out this level are a welcoming Entryway, a Powder Room & the Laundry Room which gives access to the double Garage. The perfect set-up for everyday access in & out! On the 2nd level, you'll find 2 additional well-sized Bedrooms as well as the main Bathroom and the loft-style Family Room that overlooks the Living Room. Additional interior features of note: Natural gas furnace & fireplace, a heat pump, newly refreshed interior paint, large windows (great light!), vaulted ceilings, new hot water tank, new shutter blinds & new flooring on the main level. There's no need to do a thing! Outside: Double Garage, welcoming covered front entry with a Porch designed for lingering before or after a visit; so warm and inviting! Also of note on the exterior: An irrigation system & a new back patio in a fully fenced, private backyard. The location is central to all North Nanaimo amenities and all homes in the development have great curb appeal! Book the movers…you could be happily settled on Avery Lane by Summer 2025! (id:59126)
Property Details
| MLS® Number | 988238 |
| Property Type | Single Family |
| Neigbourhood | North Nanaimo |
| CommunityFeatures | Pets Allowed, Family Oriented |
| Features | Central Location, Level Lot, Private Setting, Southern Exposure, Other |
| ParkingSpaceTotal | 2 |
| Plan | Vis5736 |
| Structure | Patio(s) |
Building
| BathroomTotal | 3 |
| BedroomsTotal | 3 |
| ConstructedDate | 2005 |
| CoolingType | Air Conditioned |
| FireplacePresent | Yes |
| FireplaceTotal | 1 |
| HeatingFuel | Natural Gas |
| HeatingType | Forced Air, Heat Pump |
| SizeInterior | 2243 Sqft |
| TotalFinishedArea | 1895 Sqft |
| Type | House |
Rooms
| Level | Type | Length | Width | Dimensions |
|---|---|---|---|---|
| Second Level | Bathroom | 10'0 x 4'11 | ||
| Second Level | Bedroom | 10'0 x 11'11 | ||
| Second Level | Bedroom | 11'11 x 13'1 | ||
| Second Level | Family Room | 15'3 x 19'2 | ||
| Main Level | Porch | 13'9 x 6'11 | ||
| Main Level | Entrance | 16'4 x 11'2 | ||
| Main Level | Patio | 16'1 x 12'0 | ||
| Main Level | Ensuite | 5'5 x 8'9 | ||
| Main Level | Primary Bedroom | 16'2 x 14'5 | ||
| Main Level | Bathroom | 7'0 x 3'4 | ||
| Main Level | Laundry Room | 5'5 x 6'7 | ||
| Main Level | Living Room | 15'1 x 13'11 | ||
| Main Level | Dining Room | 16'10 x 8'11 | ||
| Main Level | Kitchen | 10'3 x 10'3 |
Land
| Acreage | No |
| SizeIrregular | 4553 |
| SizeTotal | 4553 Sqft |
| SizeTotalText | 4553 Sqft |
| ZoningType | Multi-family |
https://www.realtor.ca/real-estate/27956392/6108-avery-lane-nanaimo-north-nanaimo
Tell Me More
Contact us for more information


















