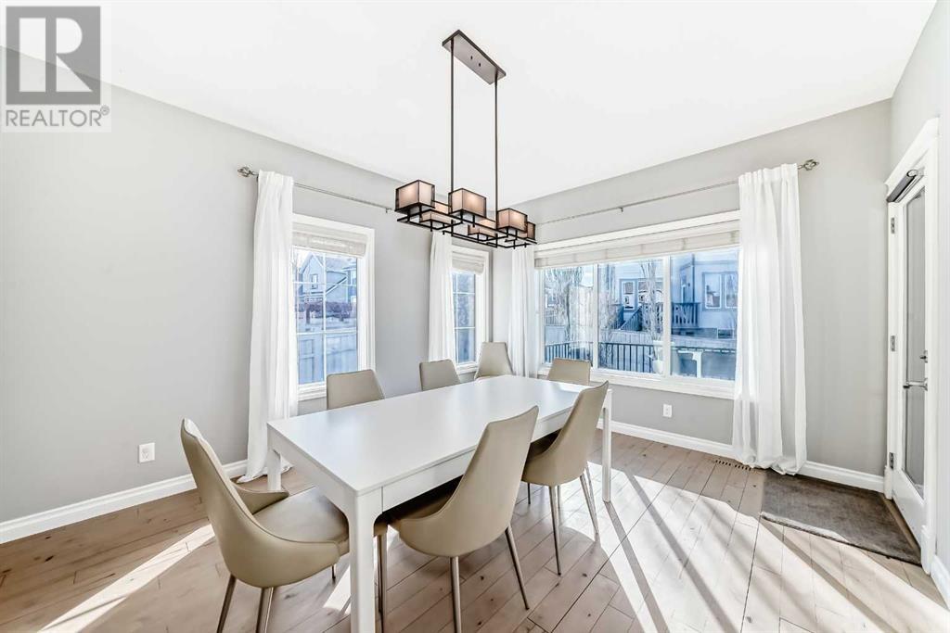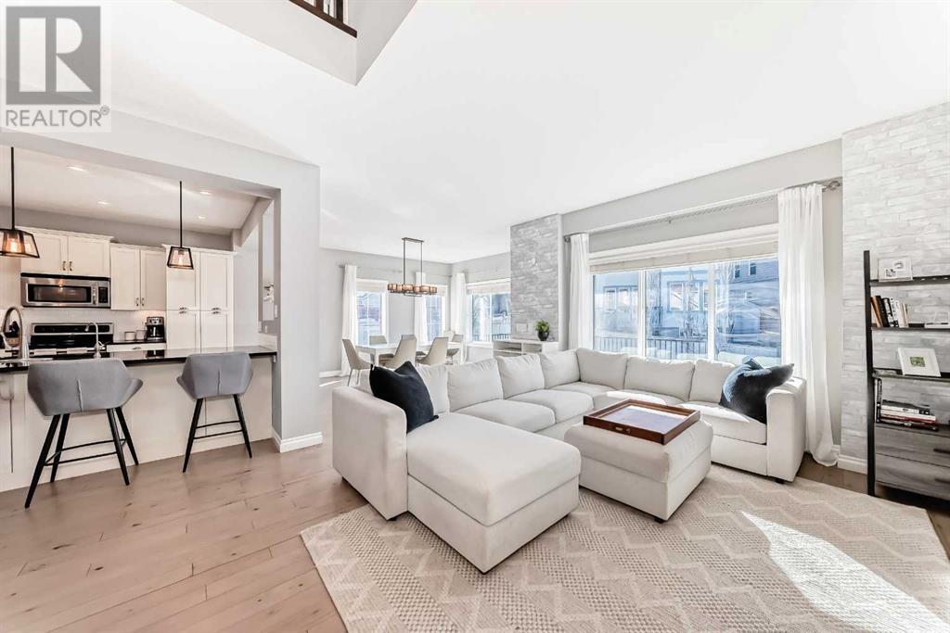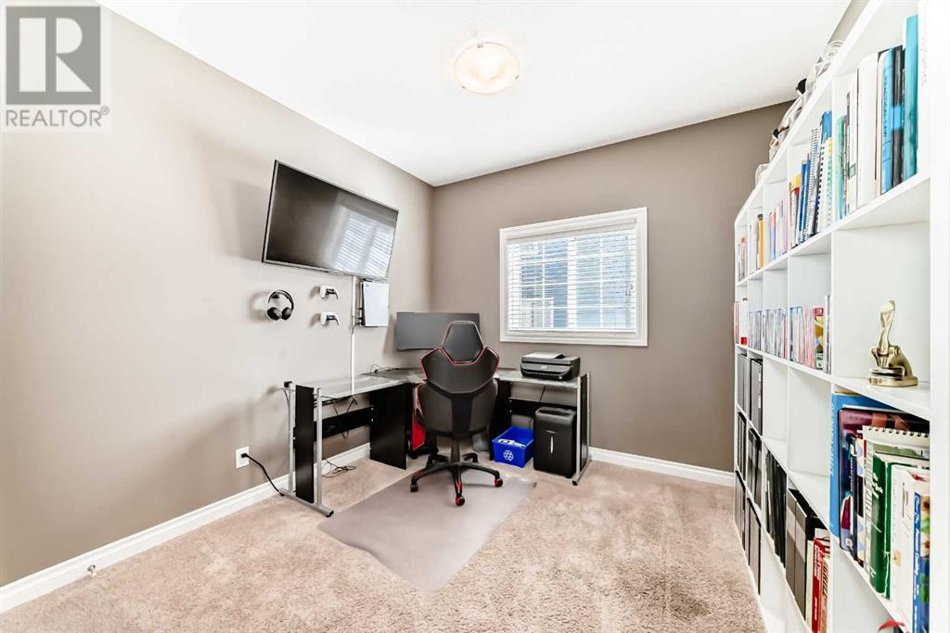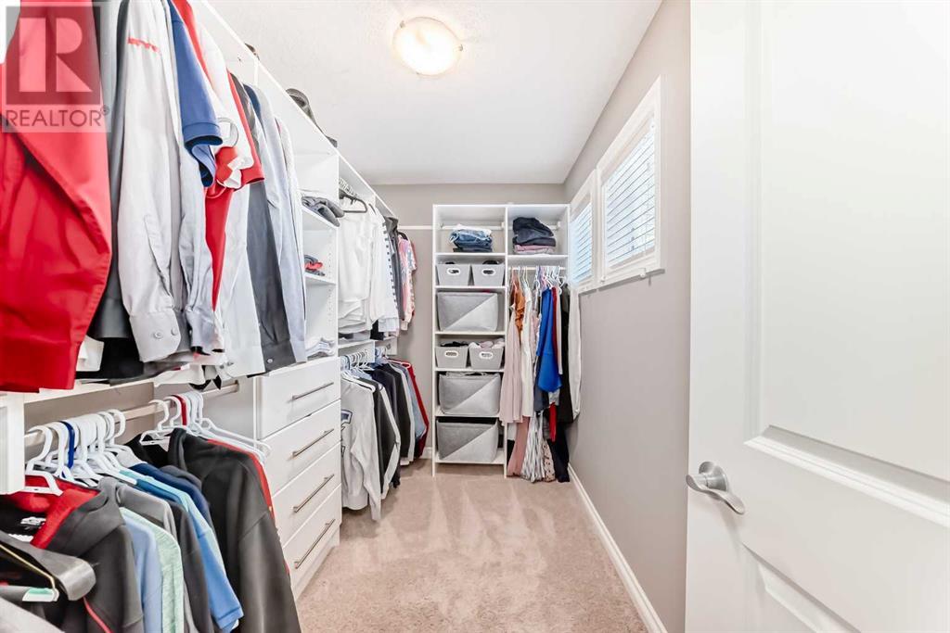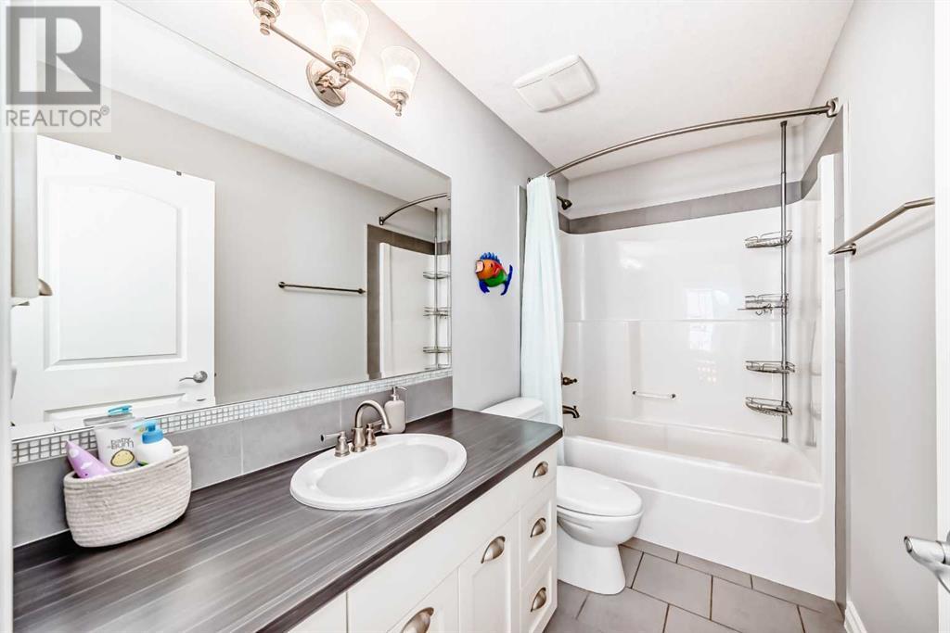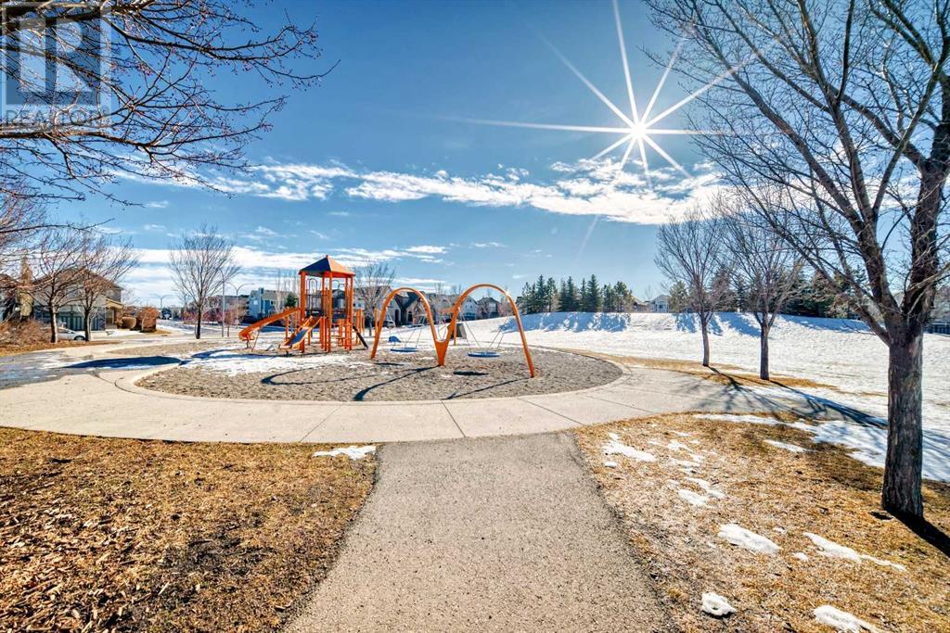61 Mahogany Square Se Calgary, Alberta T3M 0T4
$875,000
*OPEN HOUSE: SATURDAY MARCH 1st 11:00-1:00pm* Stunning home in Mahogany, steps from the beach, park, and shopping. Located on a family-friendly street with a central green space & playground, this 4-bedroom, 3.5-bathroom property offers exceptional design and functionality, spanning over 3,500 sq. ft. of living space. The open-concept main floor features a huge kitchen with shaker cabinets, stainless steel appliances, granite countertops, ample prep space, and breakfast bar. Spacious living and dining areas, a private office (which can be used as a 5TH BEDROOM), and a mudroom with built-ins complete the level. 9-foot ceilings and large windows enhance the space bringing in plenty of sunlight.Upstairs, the primary suite includes a walk-in closet and a luxurious 5-piece ensuite with a soaker tub and dual vanities. A central bonus room and stylish laundry room made for a family separate the master from two additional bedrooms and a full bath.The fully developed basement offers a large rec room wired for sound, a wet bar with a second dishwasher and bar fridge, a fourth bedroom, 4-piece bathroom, and a second laundry room with extra storage. FURNACE & TANKLESS HOT WATER (2022).Outside, the new low maintenance COMPOSITE BACK DECK (2024) overlooks a spacious pie-shaped lot with plenty of room for outdoor activities. Additional features include CENTRAL A/C (2015), central vacuum, an oversized double garage with ample storage, and a treed yard. In 2023, SOLAR PANELS were installed and fully paid off, providing significant energy savings and covering your utility costs. The total micro generation amount for 2024 was $2,751.33!!Premium location directly across from a park and just minutes from Mahogany Beach Club, schools, and dining. Only a 2 MINUTE DRIVE TO THE RING ROAD. A must-see! (id:59126)
Open House
This property has open houses!
11:00 am
Ends at:1:00 pm
Property Details
| MLS® Number | A2189006 |
| Property Type | Single Family |
| Community Name | Mahogany |
| AmenitiesNearBy | Park, Playground, Schools, Shopping, Water Nearby |
| CommunityFeatures | Lake Privileges |
| Features | Wet Bar, Pvc Window, No Smoking Home, Gas Bbq Hookup, Parking |
| ParkingSpaceTotal | 4 |
| Plan | 0912002 |
| Structure | Deck |
Building
| BathroomTotal | 4 |
| BedroomsAboveGround | 3 |
| BedroomsBelowGround | 1 |
| BedroomsTotal | 4 |
| Amenities | Recreation Centre |
| Appliances | Refrigerator, Oven - Electric, Dishwasher, Microwave Range Hood Combo, Window Coverings, Garage Door Opener, Washer & Dryer, Water Heater - Tankless |
| BasementDevelopment | Finished |
| BasementFeatures | Separate Entrance |
| BasementType | Full (finished) |
| ConstructedDate | 2009 |
| ConstructionMaterial | Wood Frame |
| ConstructionStyleAttachment | Detached |
| CoolingType | Central Air Conditioning |
| ExteriorFinish | Stucco |
| FireplacePresent | Yes |
| FireplaceTotal | 1 |
| FlooringType | Carpeted, Hardwood, Tile |
| FoundationType | Poured Concrete |
| HalfBathTotal | 1 |
| HeatingFuel | Natural Gas |
| HeatingType | Forced Air |
| StoriesTotal | 2 |
| SizeInterior | 2561 Sqft |
| TotalFinishedArea | 2561 Sqft |
| Type | House |
Rooms
| Level | Type | Length | Width | Dimensions |
|---|---|---|---|---|
| Basement | 4pc Bathroom | 8.00 Ft x 7.00 Ft | ||
| Basement | Bedroom | 15.08 Ft x 10.00 Ft | ||
| Basement | Recreational, Games Room | 20.50 Ft x 15.00 Ft | ||
| Basement | Other | 7.42 Ft x 8.25 Ft | ||
| Basement | Furnace | 14.00 Ft x 13.75 Ft | ||
| Main Level | Other | 9.00 Ft x 7.92 Ft | ||
| Main Level | 2pc Bathroom | 5.00 Ft x 5.00 Ft | ||
| Main Level | Office | 10.17 Ft x 10.00 Ft | ||
| Main Level | Kitchen | 12.92 Ft x 12.92 Ft | ||
| Main Level | Living Room | 16.08 Ft x 15.08 Ft | ||
| Main Level | Dining Room | 14.75 Ft x 12.00 Ft | ||
| Upper Level | Primary Bedroom | 13.58 Ft x 20.00 Ft | ||
| Upper Level | 5pc Bathroom | 12.92 Ft x 10.08 Ft | ||
| Upper Level | Other | 9.75 Ft x 6.00 Ft | ||
| Upper Level | Laundry Room | 9.75 Ft x 8.58 Ft | ||
| Upper Level | Bonus Room | 15.92 Ft x 12.42 Ft | ||
| Upper Level | 4pc Bathroom | 9.42 Ft x 4.92 Ft | ||
| Upper Level | Bedroom | 10.83 Ft x 12.17 Ft | ||
| Upper Level | Bedroom | 10.83 Ft x 12.08 Ft |
Land
| Acreage | No |
| FenceType | Fence |
| LandAmenities | Park, Playground, Schools, Shopping, Water Nearby |
| LandscapeFeatures | Lawn |
| SizeDepth | 32.96 M |
| SizeFrontage | 7.74 M |
| SizeIrregular | 531.00 |
| SizeTotal | 531 M2|4,051 - 7,250 Sqft |
| SizeTotalText | 531 M2|4,051 - 7,250 Sqft |
| ZoningDescription | R-g |
Parking
| Attached Garage | 2 |
https://www.realtor.ca/real-estate/27956148/61-mahogany-square-se-calgary-mahogany
Tell Me More
Contact us for more information













