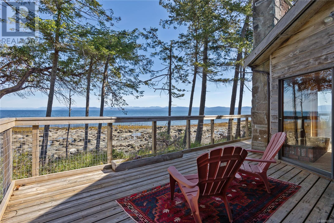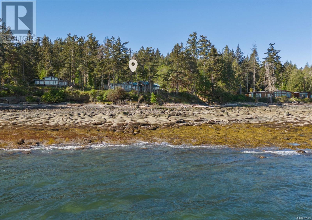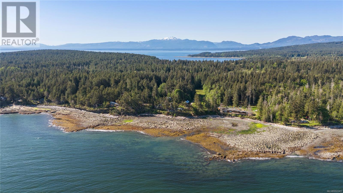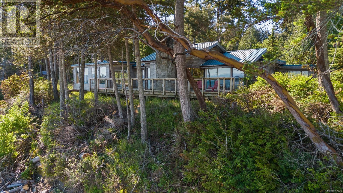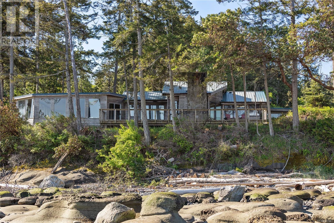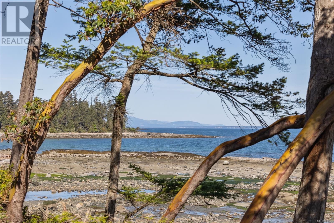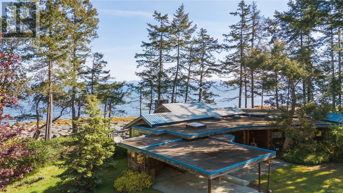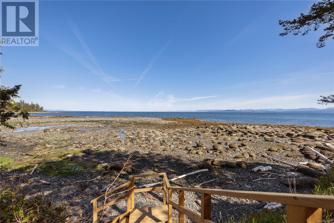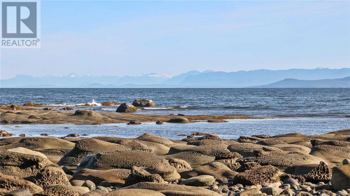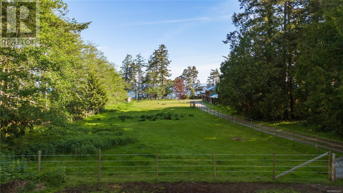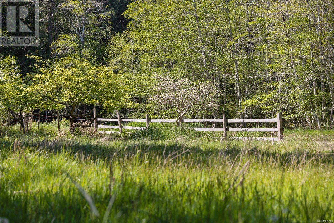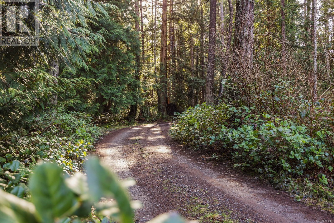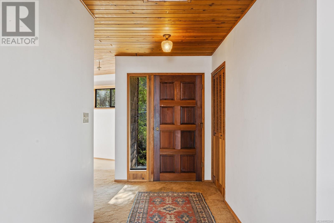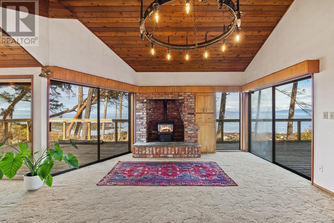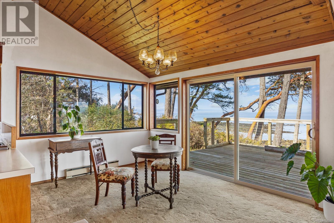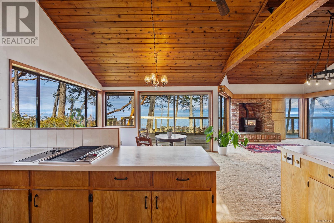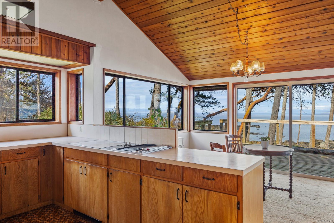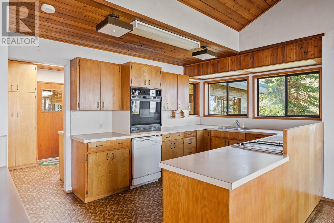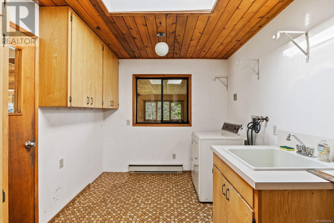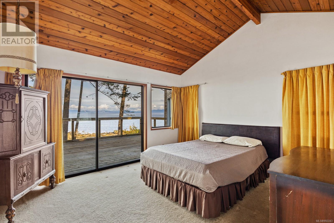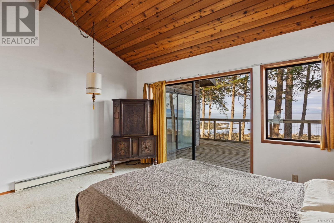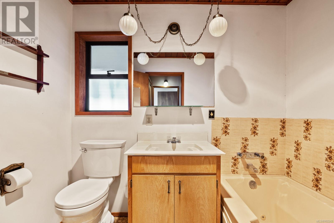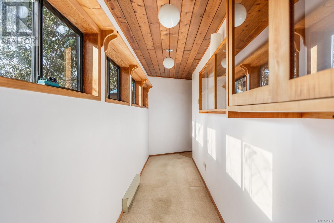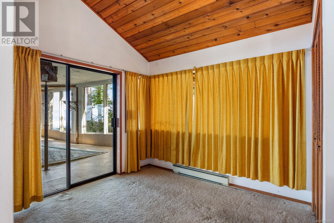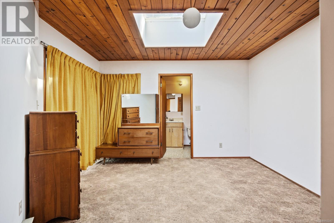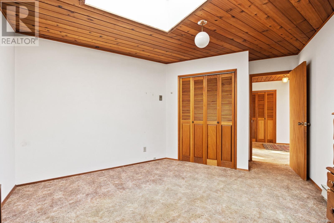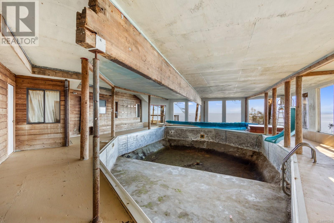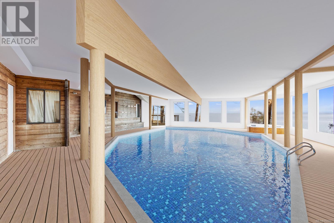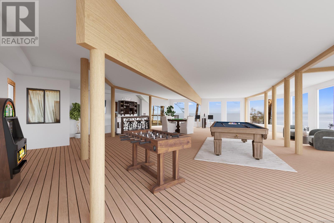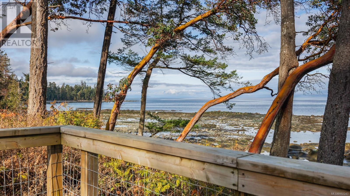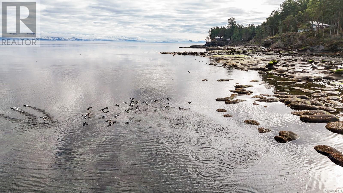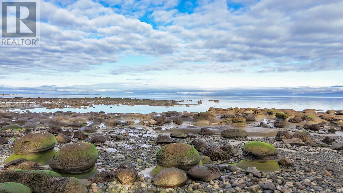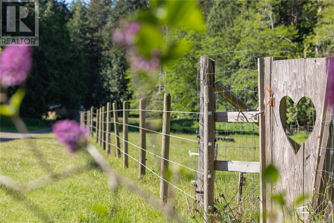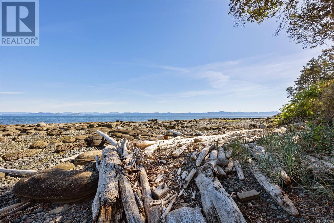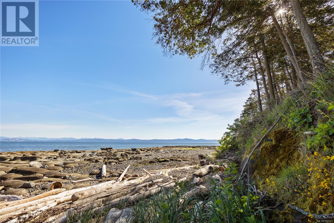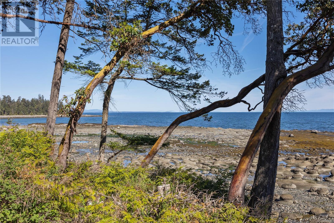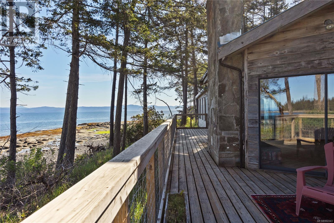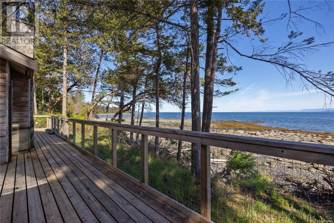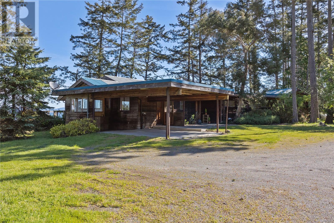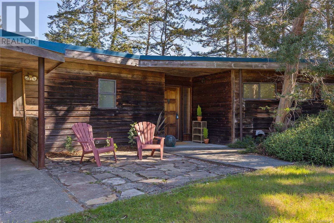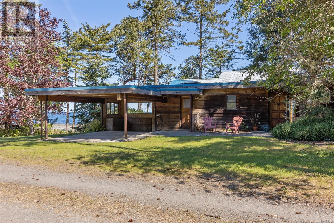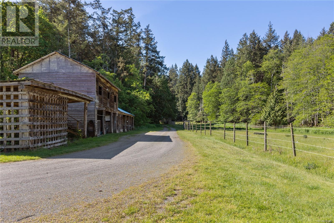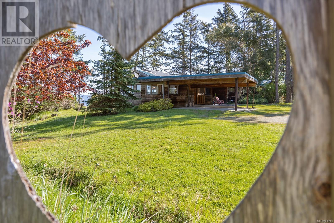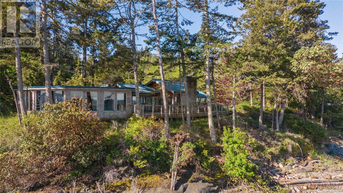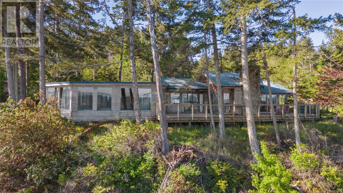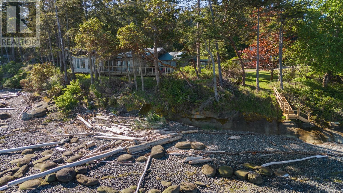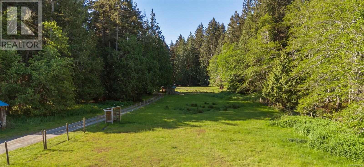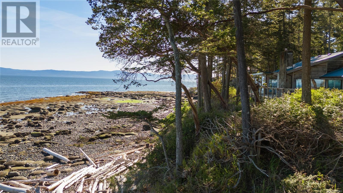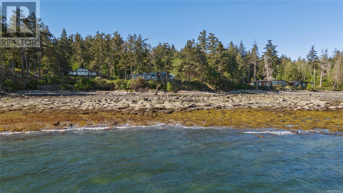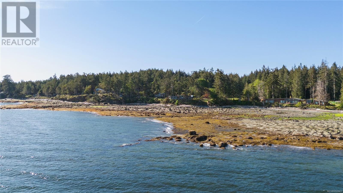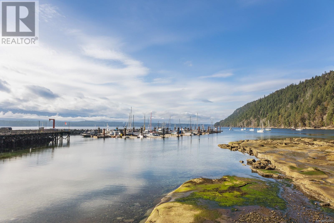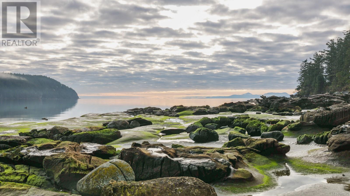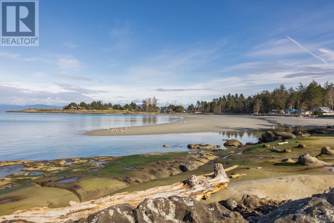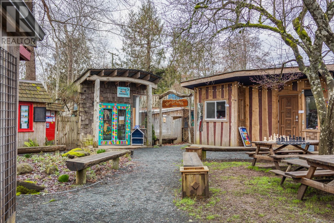6055 Maclean Rd Hornby Island, British Columbia V0R 1Z0
$2,199,000
With 275 feet of pristine walk-on waterfront, this remarkable Hornby Island property offers an unparalleled oceanfront experience. Set on 8.29 acres, the property provides direct access to the shoreline, inviting you to enjoy the ever-changing seascape, whale watching, beach combing, and oyster picking right at your doorstep. Just a ten-minute stroll away, the powdery white sands of Tribune Bay await. Embracing breathtaking views with expansive windows and clean, minimalist lines, this custom-built home is a blank canvas, ready for you to make your waterfront build or renovation a reality. Located in the highly sought-after oceanfront Hornby Island community, this rare offering combines tranquility with convenience, with shops, restaurants, and outdoor recreation all within easy reach. Experience the best of coastal island living on this iconic waterfront estate. (id:59126)
Open House
This property has open houses!
11:00 am
Ends at:1:00 pm
11:00 am
Ends at:1:00 pm
11:00 am
Ends at:1:00 pm
Property Details
| MLS® Number | 992243 |
| Property Type | Single Family |
| Neigbourhood | Hornby Island |
| Features | Acreage, Level Lot, Park Setting, Private Setting, Partially Cleared, Other, Marine Oriented |
| Parking Space Total | 5 |
| Structure | Barn, Shed |
| View Type | Mountain View, Ocean View |
| Water Front Type | Waterfront On Ocean |
Building
| Bathroom Total | 4 |
| Bedrooms Total | 3 |
| Architectural Style | Westcoast |
| Constructed Date | 1976 |
| Cooling Type | None |
| Fireplace Present | Yes |
| Fireplace Total | 1 |
| Heating Fuel | Propane |
| Heating Type | Baseboard Heaters |
| Size Interior | 3,245 Ft2 |
| Total Finished Area | 1908 Sqft |
| Type | House |
Rooms
| Level | Type | Length | Width | Dimensions |
|---|---|---|---|---|
| Main Level | Bedroom | 13'4 x 12'3 | ||
| Main Level | Bathroom | 5'1 x 7'6 | ||
| Main Level | Bathroom | 5'1 x 7'6 | ||
| Main Level | Bedroom | 12 ft | Measurements not available x 12 ft | |
| Main Level | Bathroom | 8 ft | Measurements not available x 8 ft | |
| Main Level | Primary Bedroom | 14'1 x 17'5 | ||
| Main Level | Storage | 10'9 x 7'10 | ||
| Main Level | Bathroom | 8'4 x 5'4 | ||
| Main Level | Laundry Room | 11'8 x 8'7 | ||
| Main Level | Kitchen | 15'1 x 9'3 | ||
| Main Level | Dining Room | 12'5 x 9'10 | ||
| Main Level | Living Room | 16'4 x 23'8 | ||
| Main Level | Entrance | 9'2 x 12'7 |
Land
| Acreage | Yes |
| Size Irregular | 8.29 |
| Size Total | 8.29 Ac |
| Size Total Text | 8.29 Ac |
| Zoning Description | Ag |
| Zoning Type | Agricultural |
https://www.realtor.ca/real-estate/28036792/6055-maclean-rd-hornby-island-hornby-island
Contact Us
Contact us for more information

