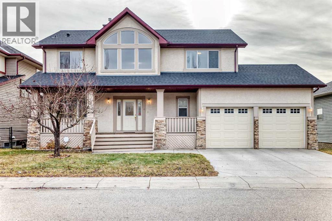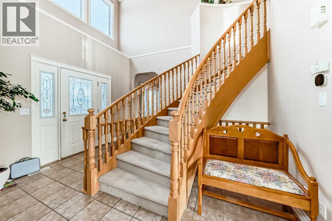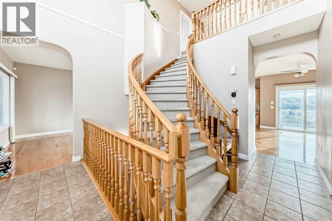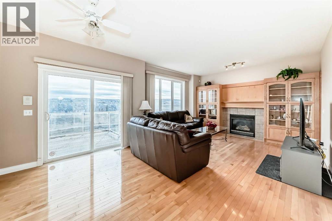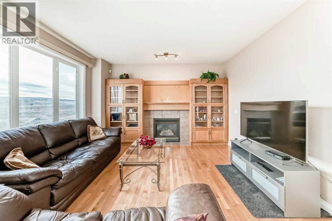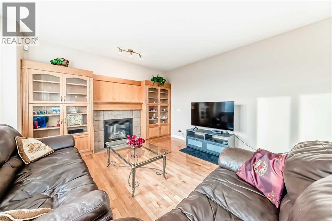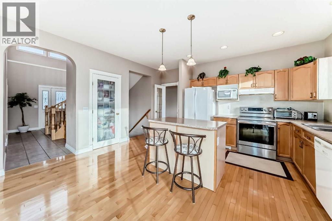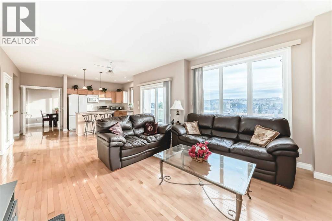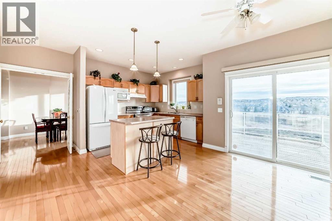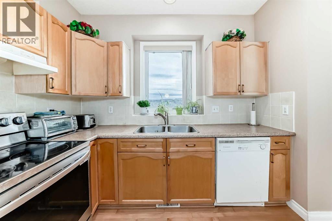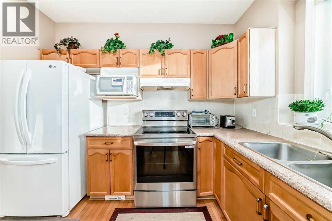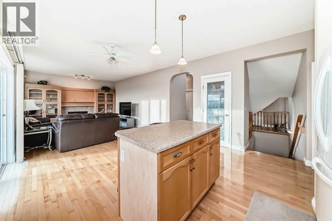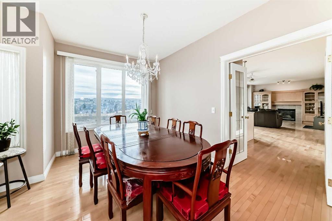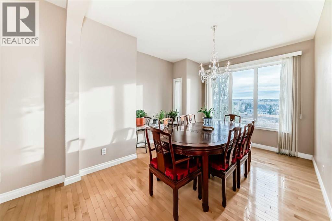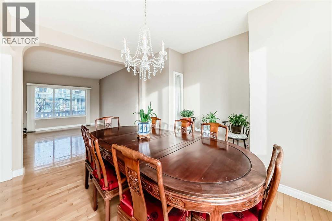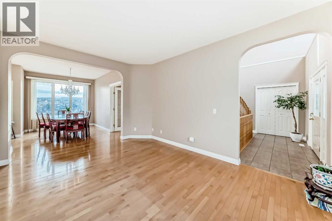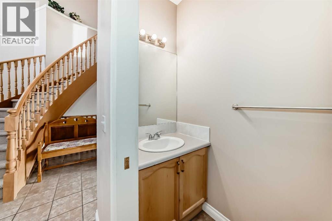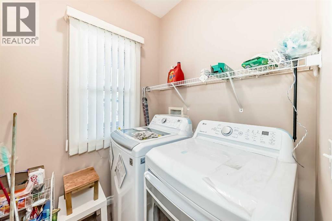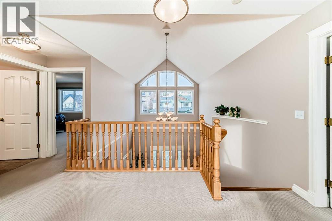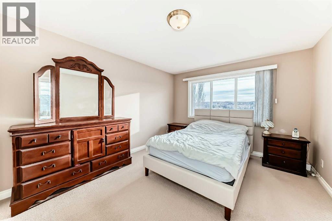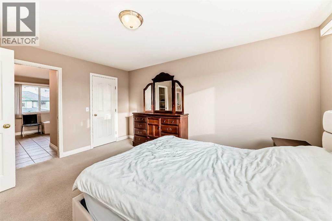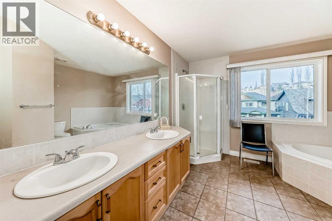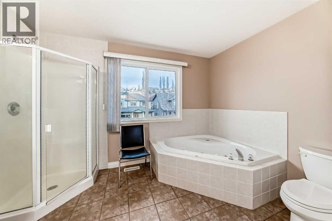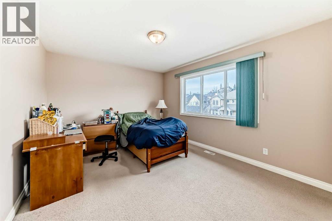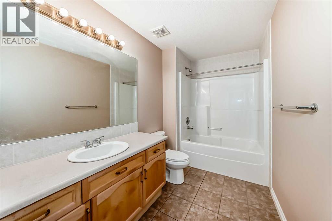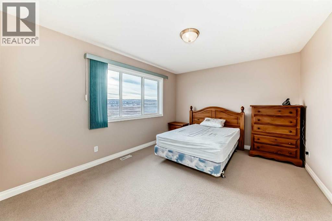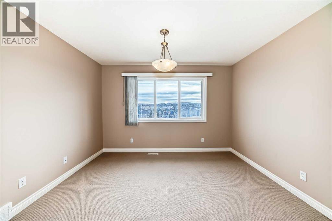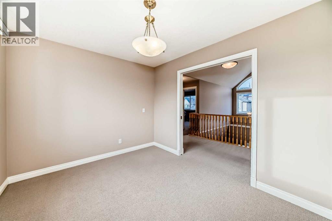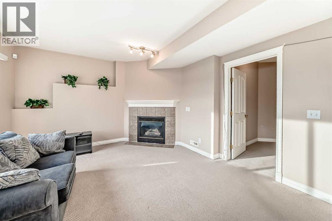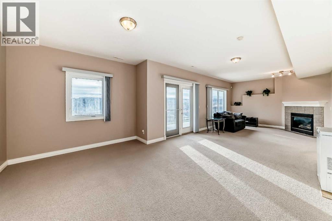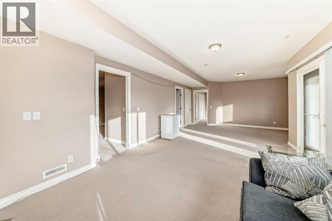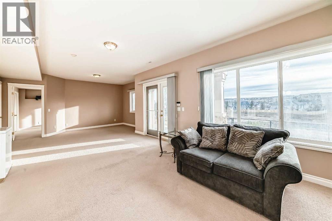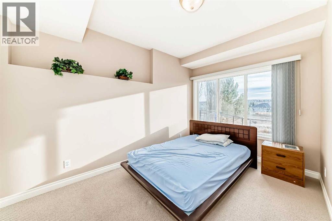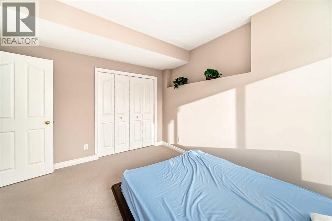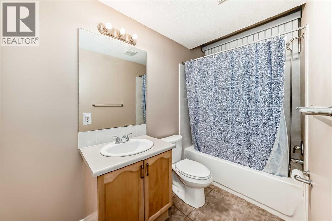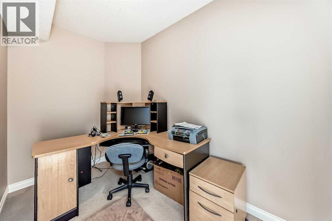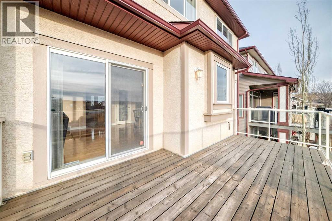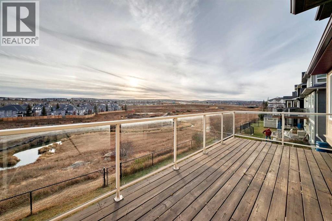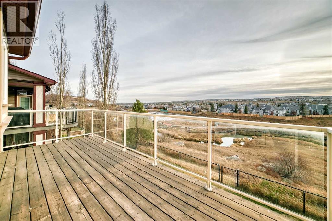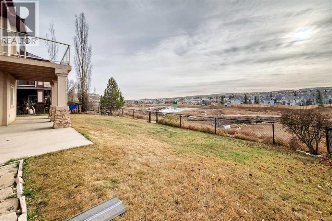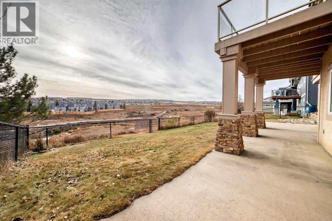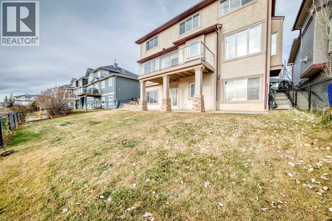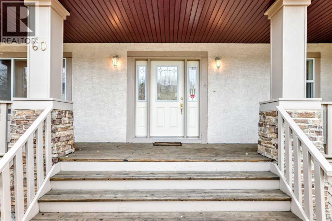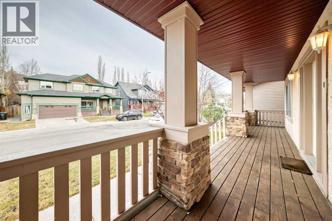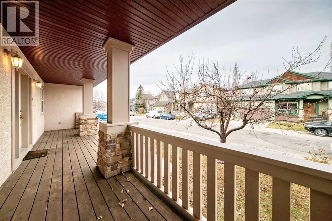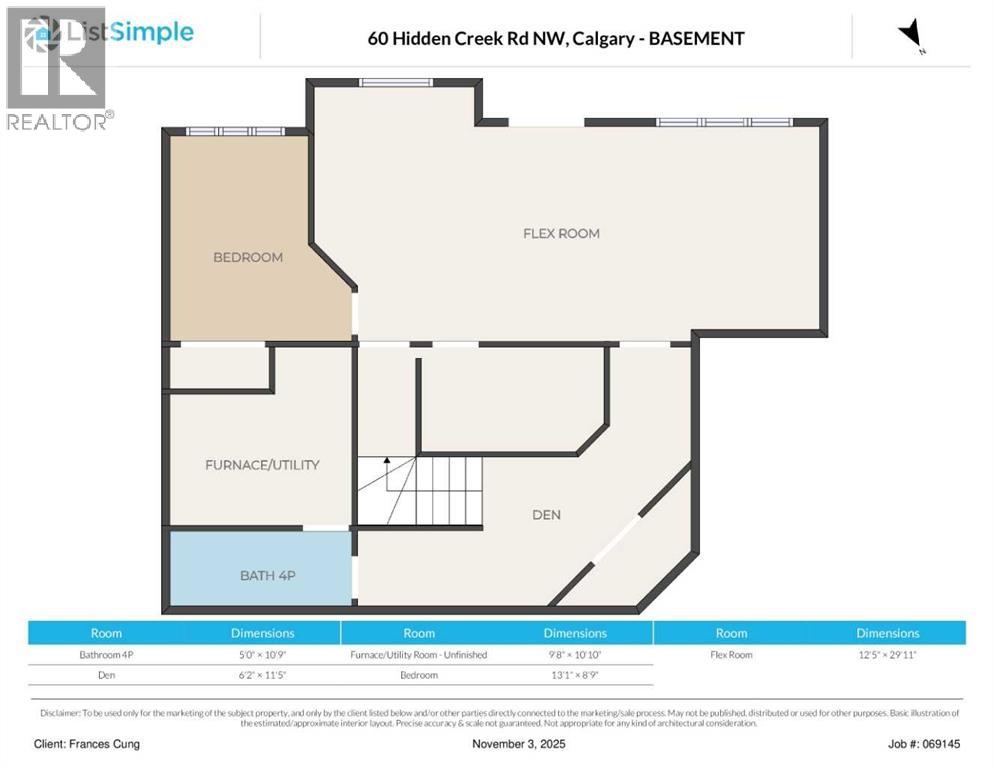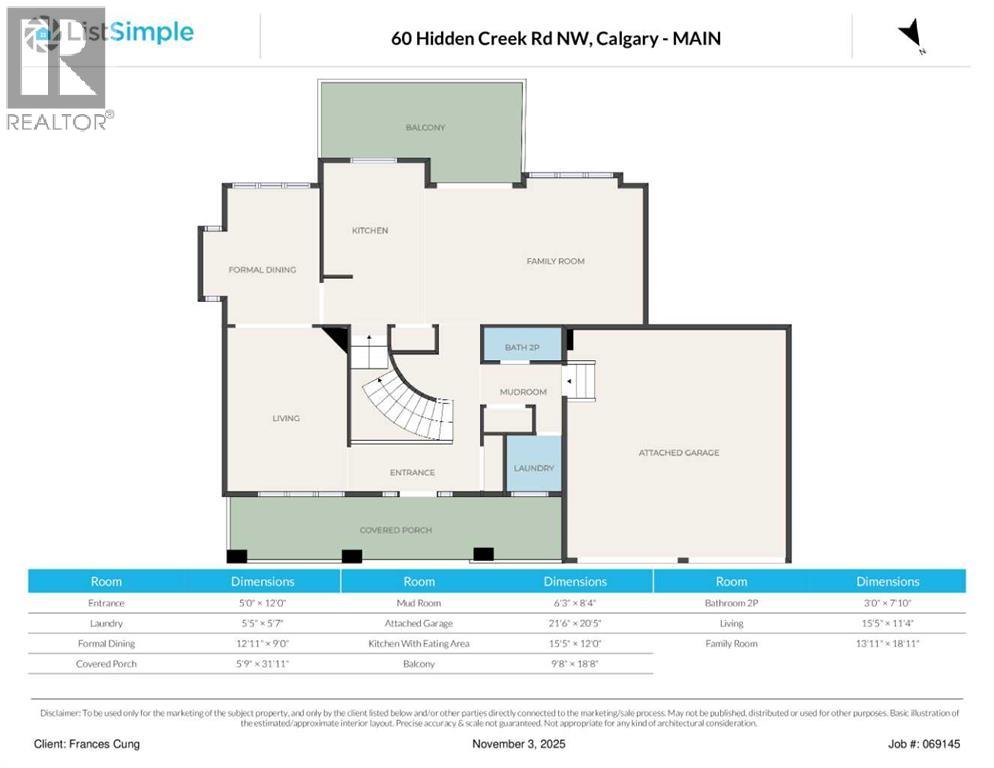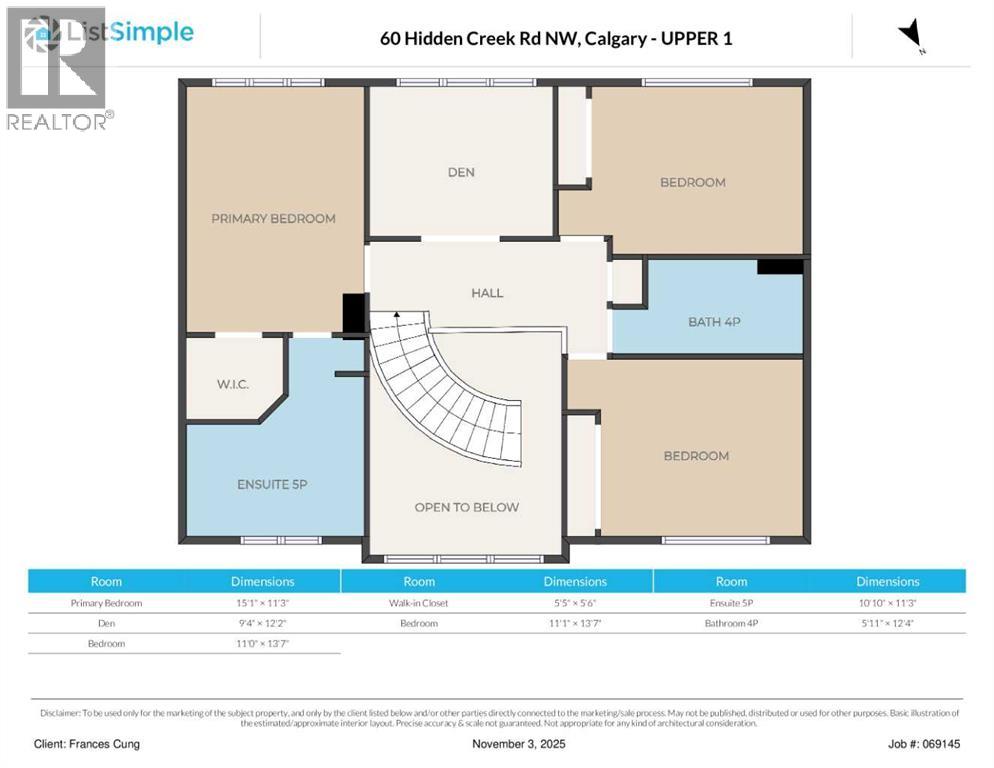60 Hidden Creek Road Nw Calgary, Alberta T3A 6E7
$920,000
Welcome to this beautiful 2-storey home offering over 3,400 sq.ft. of developed living space, perfectly positioned to capture unobstructed ridge views and natural light in its sunny southwest backyard.This home features timeless design and modern comfort. The main floor welcomes you with an open-to-above foyer filled with natural light, showcasing a beautiful spiral staircase. The front of the home features a great room and a formal dining room that flows seamlessly into the kitchen. The adjoining living room overlooks a phenomenal view of the ridge. Snuggle up by the fireplace during cold winter nights or enjoy the sunset from the large balcony.Upstairs you’ll find three generous bedrooms, including a bright primary suite a walk-in closet, and a private ensuite. Two additional bedrooms and a full bath complete the upper level. The upper level den offers versatility for the new owners. It would make a perfect home office, playroom, library, or home studio - use your imagination! The fully finished walk-out basement 1,157 sqft of living space to this home. The large rec room is flooded with natural light form the large windows. You will find a 4th bedroom and a full bathroom on this lower level, making a great space for in-laws or house guests. Enjoy summer evenings on the back deck overlooking the quiet green space—no neighbours behind—and take in Calgary’s famous sunsets from your private backyard retreat. The double attached garage provides plenty of space for vehicles and storage. NOTABLE MENTIONS: New roof (2025) | New stove (2023) | New washer & dryer (2023) | New hot water tank (2024) | |Located in a family-friendly community with easy access to Stoney Trail, Country Hills Blvd, and Harvest Hills Blvd, this home makes commuting simple. You’re minutes from grocery stores, coffee shops, restaurants, fitness centres, and top-rated schools, plus scenic walking paths and parks right at your doorstep. With its unbeatable location, functional layout, and incredible views, this ridge-side home is the perfect combination of comfort, space, and convenience—a true gem in northwest Calgary. (id:59126)
Property Details
| MLS® Number | A2269268 |
| Property Type | Single Family |
| Community Name | Hidden Valley |
| Amenities Near By | Park, Playground, Recreation Nearby, Schools, Shopping |
| Features | No Neighbours Behind, No Animal Home, No Smoking Home |
| Parking Space Total | 4 |
| Plan | 0011212 |
| Structure | Deck |
| View Type | View |
Building
| Bathroom Total | 4 |
| Bedrooms Above Ground | 3 |
| Bedrooms Below Ground | 1 |
| Bedrooms Total | 4 |
| Appliances | Washer, Refrigerator, Range - Electric, Dishwasher, Dryer, Microwave, Hood Fan, Window Coverings, Garage Door Opener |
| Basement Development | Finished |
| Basement Features | Separate Entrance, Walk Out |
| Basement Type | Full (finished) |
| Constructed Date | 2002 |
| Construction Material | Wood Frame |
| Construction Style Attachment | Detached |
| Cooling Type | None |
| Exterior Finish | Stucco |
| Fireplace Present | Yes |
| Fireplace Total | 2 |
| Flooring Type | Carpeted, Hardwood, Tile |
| Foundation Type | Poured Concrete |
| Half Bath Total | 1 |
| Heating Type | Forced Air |
| Stories Total | 2 |
| Size Interior | 2,278 Ft2 |
| Total Finished Area | 2278 Sqft |
| Type | House |
Rooms
| Level | Type | Length | Width | Dimensions |
|---|---|---|---|---|
| Basement | Other | 12.42 Ft x 29.92 Ft | ||
| Basement | Bedroom | 13.08 Ft x 8.75 Ft | ||
| Basement | 4pc Bathroom | 5.00 Ft x 10.75 Ft | ||
| Basement | Den | 6.17 Ft x 11.42 Ft | ||
| Basement | Furnace | 9.67 Ft x 10.83 Ft | ||
| Main Level | Other | 5.00 Ft x 12.00 Ft | ||
| Main Level | Other | 6.25 Ft x 8.33 Ft | ||
| Main Level | Family Room | 13.92 Ft x 18.92 Ft | ||
| Main Level | Dining Room | 12.92 Ft x 9.00 Ft | ||
| Main Level | Living Room | 15.42 Ft x 11.33 Ft | ||
| Main Level | Other | 15.42 Ft x 12.00 Ft | ||
| Main Level | Laundry Room | 5.42 Ft x 5.58 Ft | ||
| Main Level | 2pc Bathroom | 3.00 Ft x 7.83 Ft | ||
| Main Level | Other | 5.75 Ft x 31.92 Ft | ||
| Main Level | Other | 9.67 Ft x 18.67 Ft | ||
| Upper Level | Primary Bedroom | 15.08 Ft x 11.25 Ft | ||
| Upper Level | 5pc Bathroom | 10.00 Ft x 11.25 Ft | ||
| Upper Level | Den | 9.33 Ft x 12.17 Ft | ||
| Upper Level | Bedroom | 11.08 Ft x 13.58 Ft | ||
| Upper Level | 4pc Bathroom | 5.92 Ft x 12.33 Ft | ||
| Upper Level | Bedroom | 11.00 Ft x 13.58 Ft | ||
| Upper Level | Other | 5.42 Ft x 5.50 Ft |
Land
| Acreage | No |
| Fence Type | Fence |
| Land Amenities | Park, Playground, Recreation Nearby, Schools, Shopping |
| Landscape Features | Fruit Trees, Lawn |
| Size Depth | 27 M |
| Size Frontage | 18.9 M |
| Size Irregular | 510.00 |
| Size Total | 510 M2|4,051 - 7,250 Sqft |
| Size Total Text | 510 M2|4,051 - 7,250 Sqft |
| Zoning Description | R-cg |
Parking
| Concrete | |
| Attached Garage | 2 |
| Oversize |
https://www.realtor.ca/real-estate/29074299/60-hidden-creek-road-nw-calgary-hidden-valley
Contact Us
Contact us for more information

