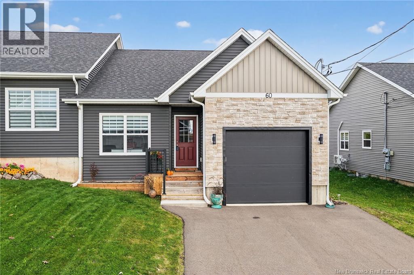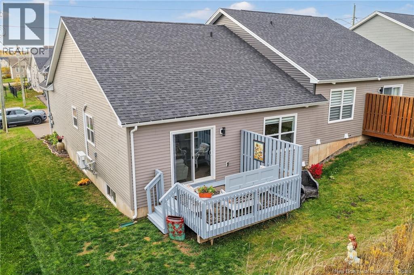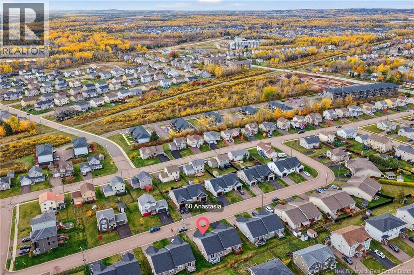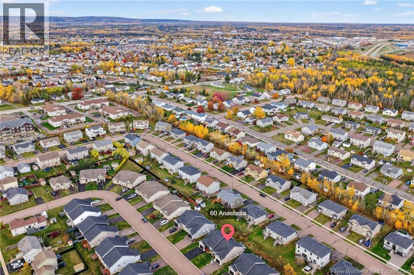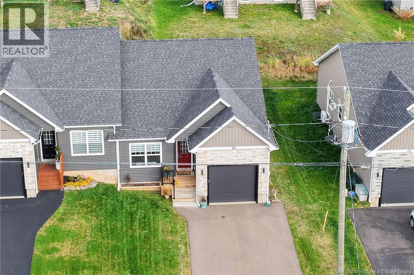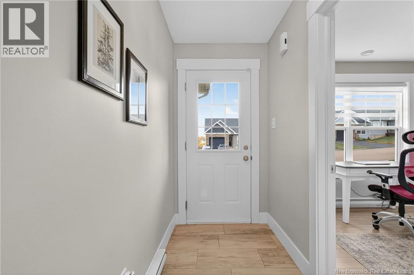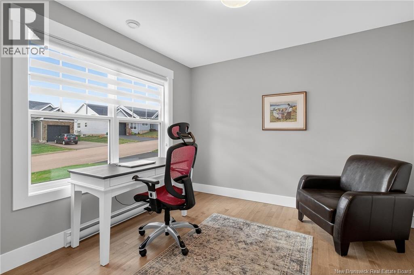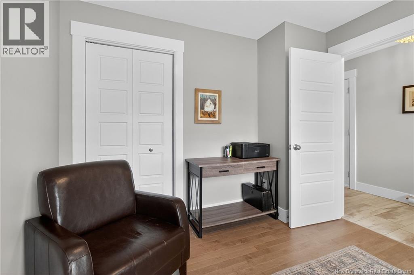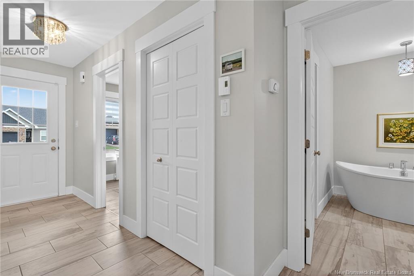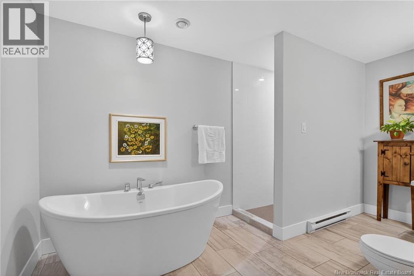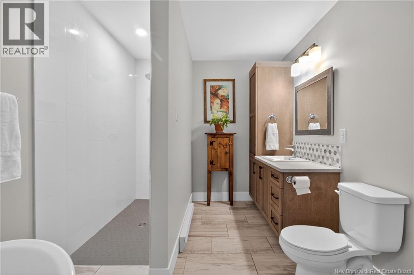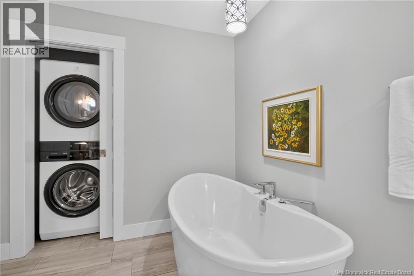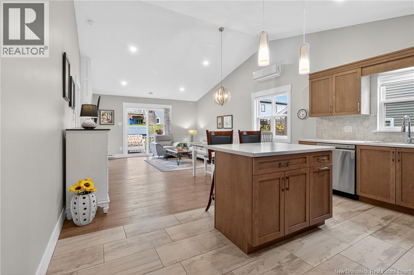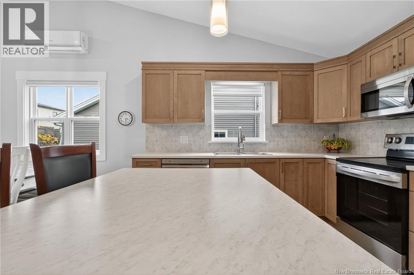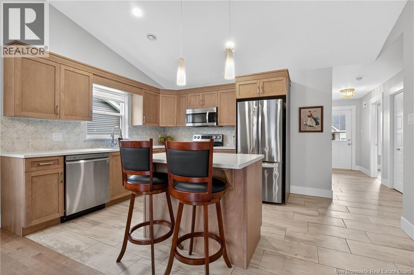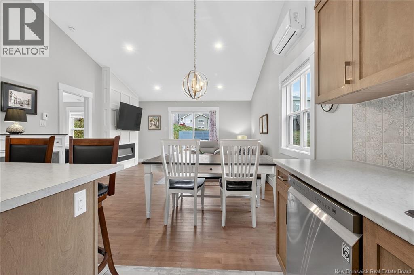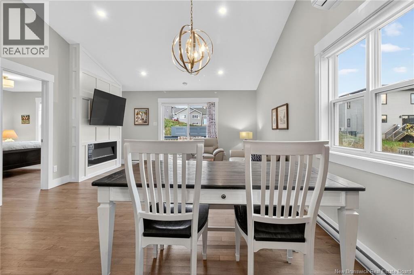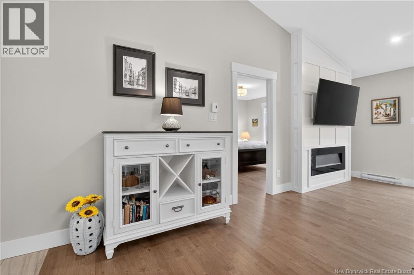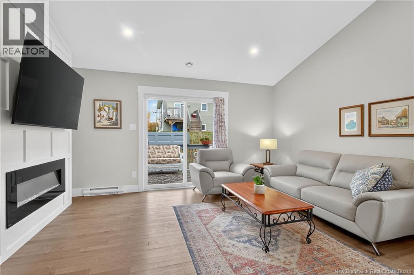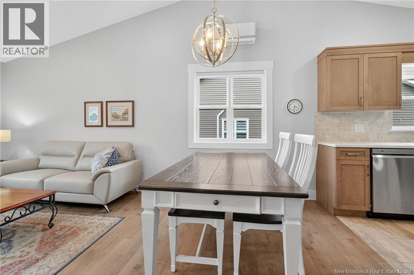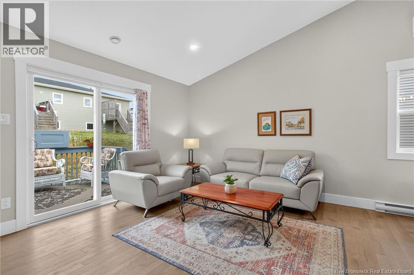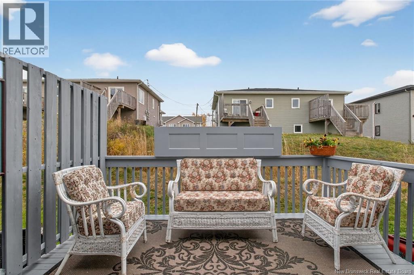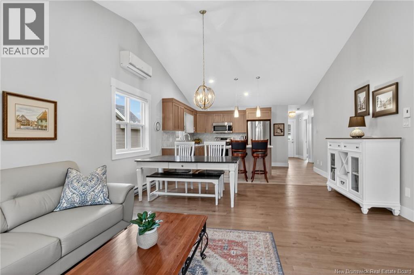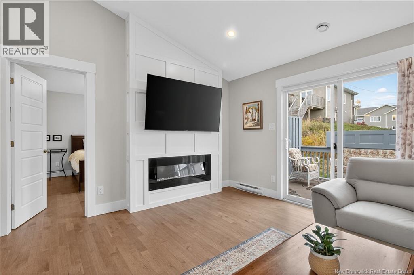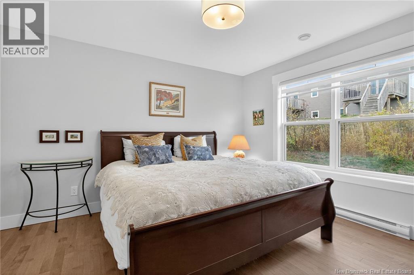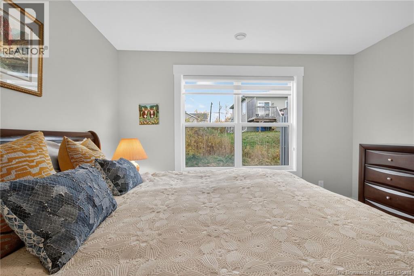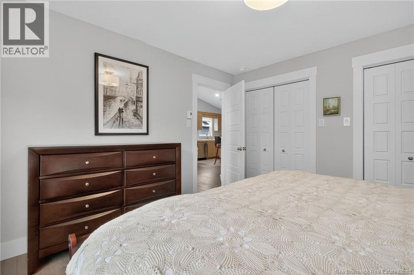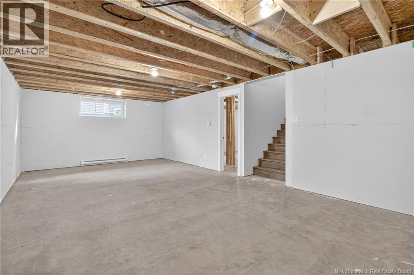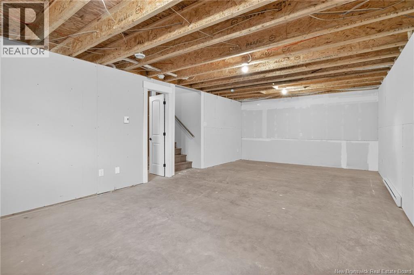60 Anastasia Crescent Moncton, New Brunswick E1E 0E4
$359,900
Welcome to 60 Anastasia. Freshly painted and beautifully designed, this executive home in the highly sought-after North End combines sophistication with modern comfort. Perfect for those looking to downsize or purchase their first home, this thoughtfully designed home offers immediate curb appeal with its beautifully landscaped front yard, double-wide paved driveway, and attached garage. Step inside to a bright, open-concept main floor where the kitchen, dining, and living areas flow seamlessly, perfect for both everyday living and entertaining. Expansive windows fill the space with natural light and open to a back deck complete with a privacy wall, offering a peaceful outdoor retreat. The main level features a generous primary suite, a well-appointed second bedroom, and a spa-inspired bathroom with a luxurious soaker tub. A conveniently located laundry area adds to the ease of single-level living. The unfinished basement offers endless possibilities. You can create an additional bedroom, family room, full bathroom, or even make it an in-law suite to suit your needs. With 60 Anastasia close to amenities including shopping, restaurants, and the Northwest Trail, youll enjoy both convenience and an active lifestyle in one of the citys most desirable areas. (id:59126)
Open House
This property has open houses!
2:00 pm
Ends at:4:00 pm
Property Details
| MLS® Number | NB129061 |
| Property Type | Single Family |
| Features | Balcony/deck/patio |
Building
| Bathroom Total | 1 |
| Bedrooms Above Ground | 2 |
| Bedrooms Total | 2 |
| Constructed Date | 2020 |
| Cooling Type | Heat Pump |
| Exterior Finish | Stone, Vinyl |
| Flooring Type | Porcelain Tile, Hardwood |
| Foundation Type | Concrete |
| Heating Fuel | Electric |
| Heating Type | Baseboard Heaters, Heat Pump |
| Size Interior | 1,080 Ft2 |
| Total Finished Area | 1080 Sqft |
| Utility Water | Municipal Water |
Rooms
| Level | Type | Length | Width | Dimensions |
|---|---|---|---|---|
| Basement | Utility Room | 13'4'' x 13'11'' | ||
| Basement | Recreation Room | 15'2'' x 26'4'' | ||
| Main Level | Bedroom | 10'9'' x 10'0'' | ||
| Main Level | Living Room | 12'7'' x 14'7'' | ||
| Main Level | Kitchen | 10'3'' x 18'5'' | ||
| Main Level | 4pc Bathroom | 14'1'' x 8'3'' | ||
| Main Level | Bedroom | 12'5'' x 12'1'' | ||
| Main Level | Dining Room | 6'6'' x 14'7'' | ||
| Main Level | Foyer | 12'7'' x 4'1'' |
Land
| Acreage | No |
| Sewer | Municipal Sewage System |
| Size Irregular | 345 |
| Size Total | 345 M2 |
| Size Total Text | 345 M2 |
Parking
| Attached Garage |
https://www.realtor.ca/real-estate/29028120/60-anastasia-crescent-moncton
Contact Us
Contact us for more information

