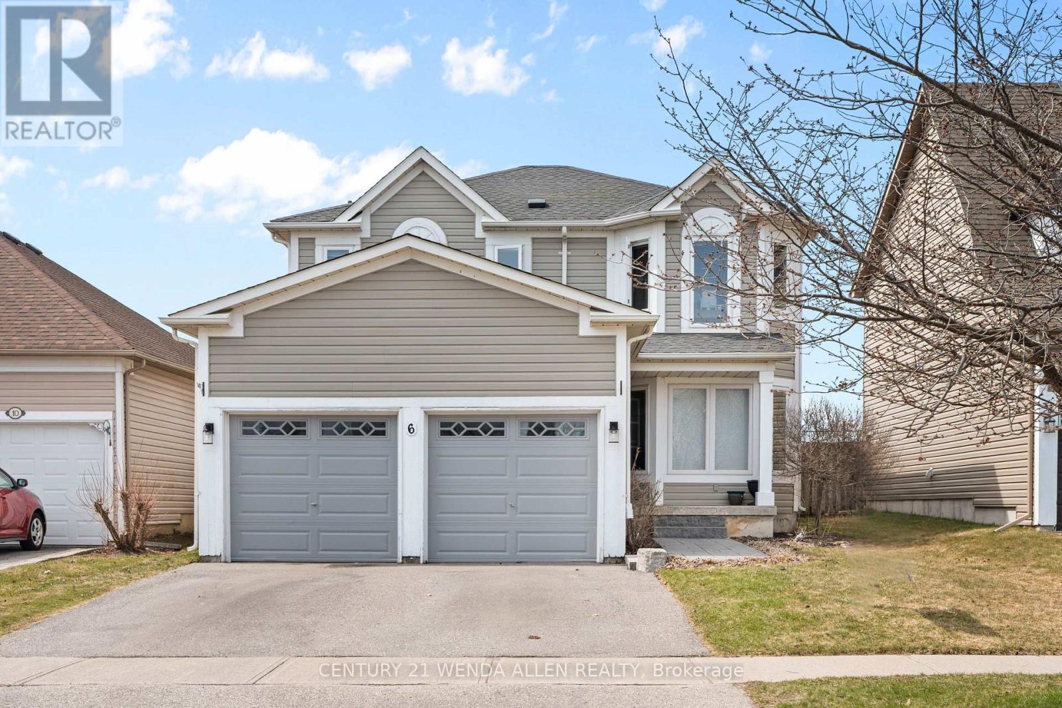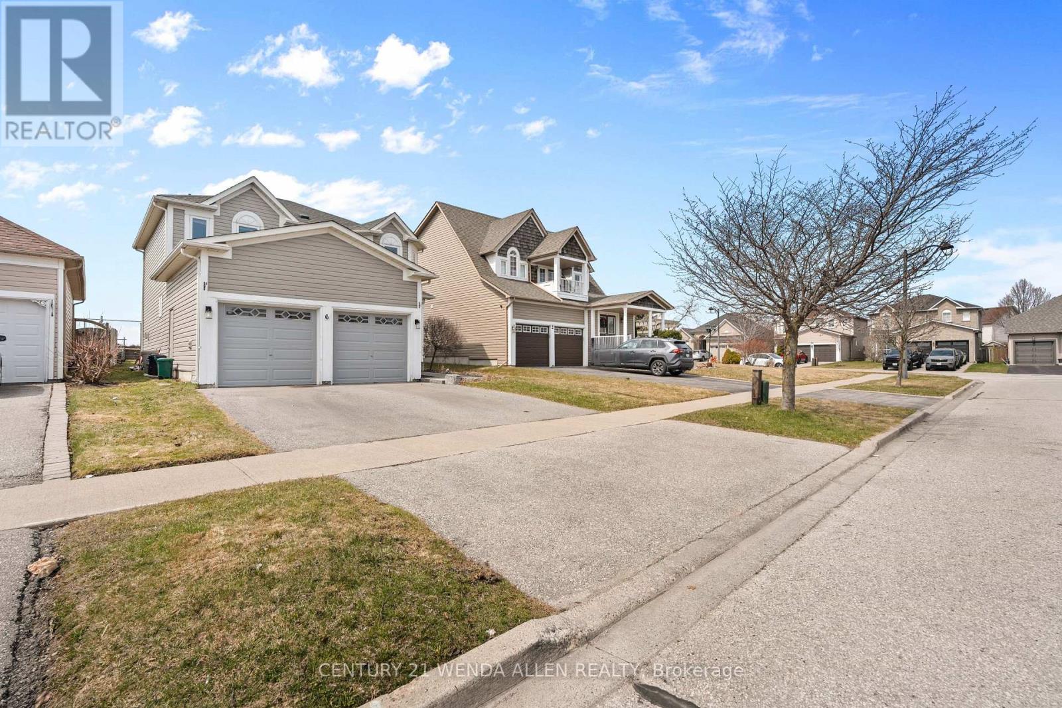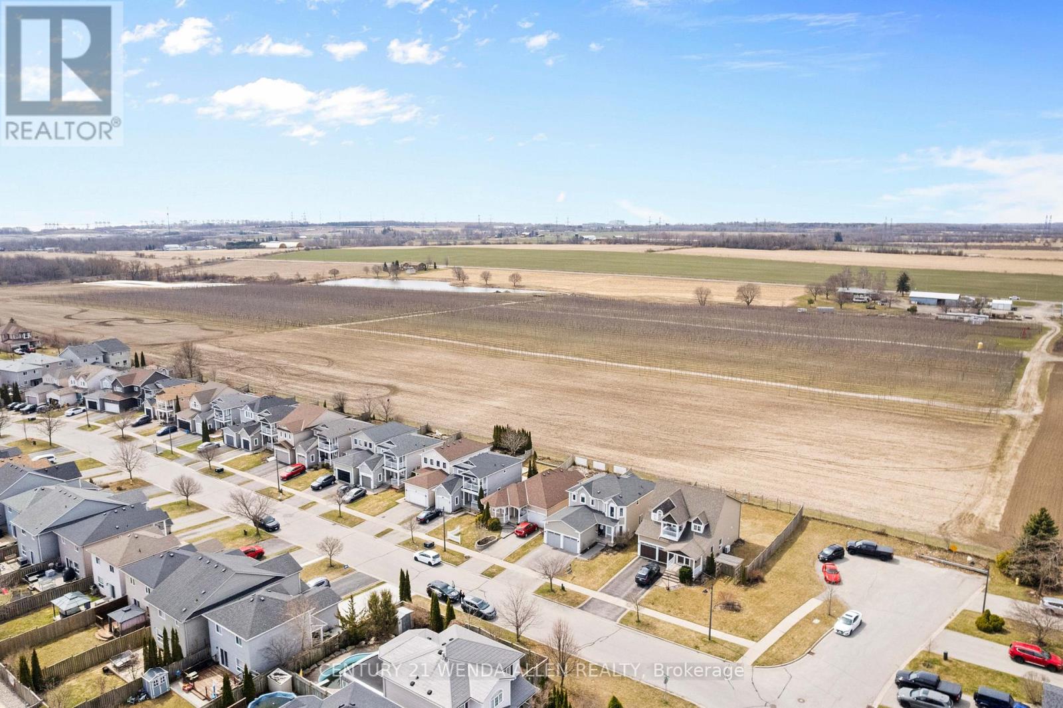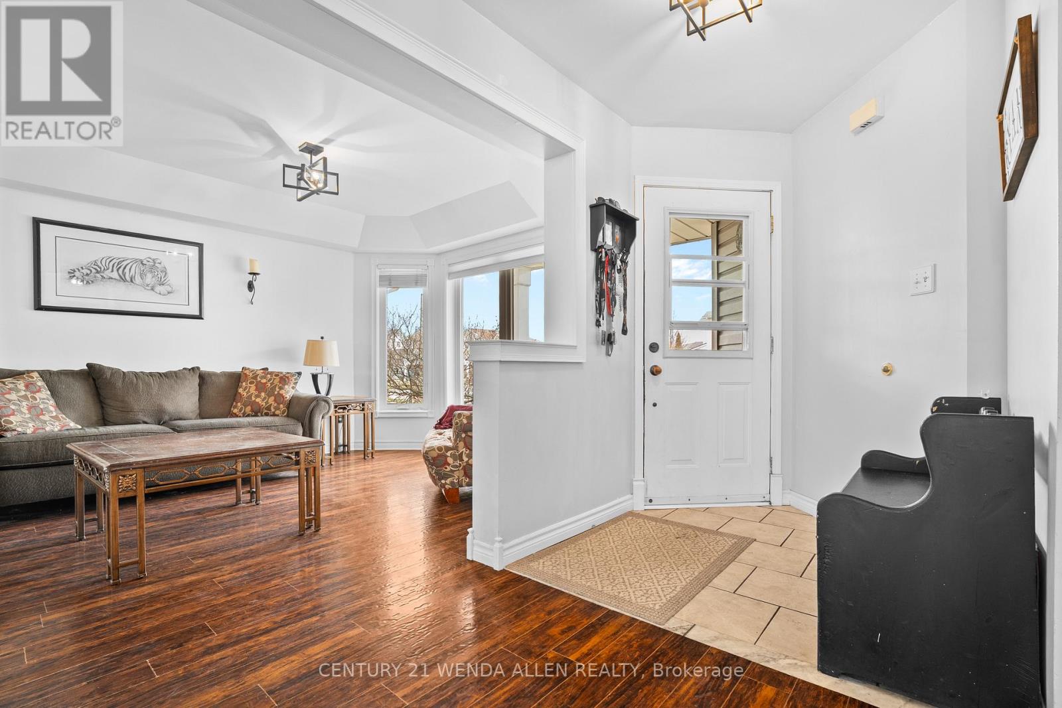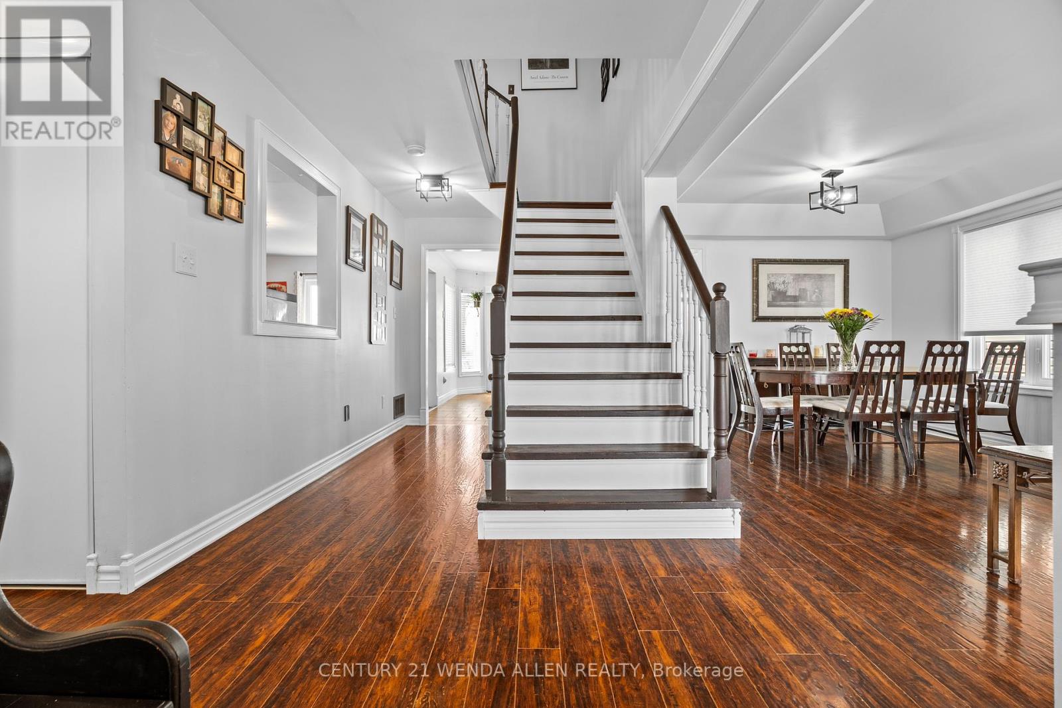6 Hammond Street Clarington, Ontario L1C 5E5
$919,900
OFFERS ANYTIME!! Spacious 4+1 bedroom 2 car garage home backing on to Watson's Farmland. 4 generous sized 2nd floor bedrooms plus an additional large bedroom in the basement. High quality laminate flooring on main and upper floors. Harwood stairs. Main floor features kitchen, breakfast, dining/family room, and separate living room. Kitchen has granite counters, stainless steel appliances, Over Range Microwave, backsplash and pantry. Breakfast area with walk out to a fenced yard, large deck and pergola. Combined dining/family room with coffered ceiling and bay window. Separate living room with gas fireplace. Main floor laundry room with garage access. Primary bedroom with 4 piece en-suite (separate shower), walk in closet and bay window. Additional 4 piece bathroom on the 2nd floor, main floor powder room plus another 4 piece bathroom in the basement. 2 mins to schools, shopping, restaurants, theatre and arena. 5 mins to the 401. (id:59126)
Open House
This property has open houses!
2:00 pm
Ends at:4:00 pm
Property Details
| MLS® Number | E12243613 |
| Property Type | Single Family |
| Community Name | Bowmanville |
| Parking Space Total | 4 |
Building
| Bathroom Total | 4 |
| Bedrooms Above Ground | 4 |
| Bedrooms Below Ground | 1 |
| Bedrooms Total | 5 |
| Amenities | Fireplace(s) |
| Appliances | Water Heater |
| Basement Development | Finished |
| Basement Type | N/a (finished) |
| Construction Style Attachment | Detached |
| Cooling Type | Central Air Conditioning |
| Exterior Finish | Vinyl Siding |
| Fireplace Present | Yes |
| Fireplace Total | 1 |
| Flooring Type | Ceramic, Carpeted, Laminate |
| Foundation Type | Poured Concrete |
| Half Bath Total | 1 |
| Heating Fuel | Natural Gas |
| Heating Type | Forced Air |
| Stories Total | 2 |
| Size Interior | 2,000 - 2,500 Ft2 |
| Type | House |
| Utility Water | Municipal Water |
Rooms
| Level | Type | Length | Width | Dimensions |
|---|---|---|---|---|
| Second Level | Primary Bedroom | 5.84 m | 4.08 m | 5.84 m x 4.08 m |
| Second Level | Bedroom 2 | 3.45 m | 3.38 m | 3.45 m x 3.38 m |
| Second Level | Bedroom 3 | 3.76 m | 3.22 m | 3.76 m x 3.22 m |
| Second Level | Bedroom 4 | 3.69 m | 3.27 m | 3.69 m x 3.27 m |
| Basement | Living Room | 7.23 m | 4.23 m | 7.23 m x 4.23 m |
| Basement | Bedroom 5 | 5.42 m | 3.84 m | 5.42 m x 3.84 m |
| Main Level | Kitchen | 3.39 m | 2.85 m | 3.39 m x 2.85 m |
| Main Level | Eating Area | 4.03 m | 2.97 m | 4.03 m x 2.97 m |
| Main Level | Dining Room | 6.6 m | 3.2 m | 6.6 m x 3.2 m |
| Main Level | Family Room | 6.6 m | 3.2 m | 6.6 m x 3.2 m |
| Main Level | Living Room | 5.27 m | 3.34 m | 5.27 m x 3.34 m |
Land
| Acreage | No |
| Sewer | Sanitary Sewer |
| Size Depth | 110 Ft ,1 In |
| Size Frontage | 39 Ft ,4 In |
| Size Irregular | 39.4 X 110.1 Ft |
| Size Total Text | 39.4 X 110.1 Ft |
Parking
| Attached Garage | |
| Garage |
https://www.realtor.ca/real-estate/28517392/6-hammond-street-clarington-bowmanville-bowmanville
Contact Us
Contact us for more information

