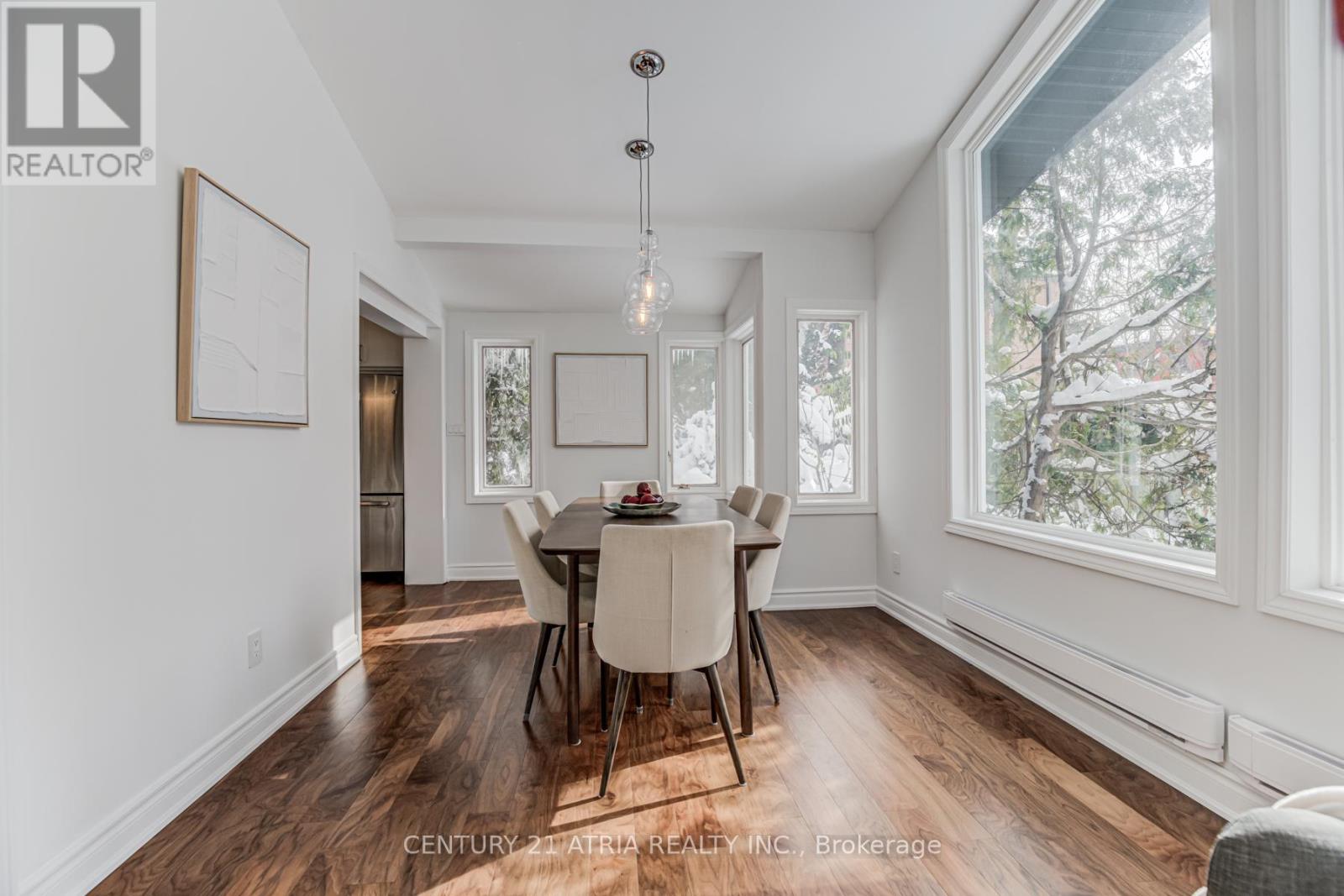58 Lawnwood Court Richmond Hill (Mill Pond), Ontario L4C 4T2
$1,798,000
Welcome to a truly exceptional property nestled in Richmond Hill's prestigious Mill Pond neighborhood. This beautifully upgraded residence offers a blend of modern elegance and functional design. Enjoy abundant natural light from the home's desirable south exposure. Upgraded Bathrooms: 4-piece ensuite in the primary bedroom, 4-piece second bathroom, and a stylish 2-piece powder room combined with a mudroom. Engineered hardwood on the main and upper floors, complemented by new modern stairs with iron pickets. Open-concept layout featuring upgraded cabinetry, sleek countertops, a stone backsplash, and high-end finishes. TV wall with an gas fireplace, decorated with marble stone, creates a sophisticated ambiance. Walk-in closet with an organizer in primary bed room, double-door closet in second bedroom, and well-appointed mudroom with ceramic tile flooring and walk-out side door. Modern interior doors, upgraded windows, and square pot lights enhance the homes sleek aesthetic. This home offers an exceptional living experience in one of Richmond Hills most sought-after neighborhoods. Don't miss the opportunity to make it! walk to Yonge St shopping, transit, hospital, Mill Pond & more! Extras: Stainless Steel (Fridge, Stove, Dishwasher, Washer, Dryer), Window Coverings, Light Fixtures. (id:59126)
Open House
This property has open houses!
2:00 pm
Ends at:4:00 pm
2:00 pm
Ends at:4:00 pm
Property Details
| MLS® Number | N11978188 |
| Property Type | Single Family |
| Community Name | Mill Pond |
| AmenitiesNearBy | Hospital, Park, Place Of Worship, Public Transit |
| ParkingSpaceTotal | 4 |
Building
| BathroomTotal | 3 |
| BedroomsAboveGround | 3 |
| BedroomsTotal | 3 |
| Amenities | Fireplace(s) |
| ArchitecturalStyle | Raised Bungalow |
| BasementDevelopment | Finished |
| BasementFeatures | Walk Out |
| BasementType | N/a (finished) |
| ConstructionStyleAttachment | Detached |
| CoolingType | Central Air Conditioning |
| ExteriorFinish | Brick, Stucco |
| FireplacePresent | Yes |
| FlooringType | Hardwood |
| FoundationType | Block |
| HalfBathTotal | 1 |
| HeatingFuel | Natural Gas |
| HeatingType | Forced Air |
| StoriesTotal | 1 |
| Type | House |
| UtilityWater | Municipal Water |
Rooms
| Level | Type | Length | Width | Dimensions |
|---|---|---|---|---|
| Lower Level | Recreational, Games Room | 6 m | 2.9 m | 6 m x 2.9 m |
| Upper Level | Primary Bedroom | 4.06 m | 3.36 m | 4.06 m x 3.36 m |
| Upper Level | Bedroom 2 | 4.27 m | 3.36 m | 4.27 m x 3.36 m |
| Upper Level | Bedroom 3 | 2.78 m | 3.05 m | 2.78 m x 3.05 m |
| Ground Level | Living Room | 7.72 m | 3.3 m | 7.72 m x 3.3 m |
| Ground Level | Dining Room | 7.72 m | 3.3 m | 7.72 m x 3.3 m |
| Ground Level | Kitchen | 4.3 m | 4.45 m | 4.3 m x 4.45 m |
| Ground Level | Family Room | 5.03 m | 4.73 m | 5.03 m x 4.73 m |
| Ground Level | Foyer | 2.5 m | 1.3 m | 2.5 m x 1.3 m |
| Ground Level | Mud Room | 2.1 m | 1.75 m | 2.1 m x 1.75 m |
Land
| Acreage | No |
| LandAmenities | Hospital, Park, Place Of Worship, Public Transit |
| Sewer | Sanitary Sewer |
| SizeDepth | 111 Ft ,5 In |
| SizeFrontage | 30 Ft ,9 In |
| SizeIrregular | 30.76 X 111.49 Ft ; 111.49ft X 105.73 Ft X 75.71ft X30.76 Ft |
| SizeTotalText | 30.76 X 111.49 Ft ; 111.49ft X 105.73 Ft X 75.71ft X30.76 Ft |
| SurfaceWater | Lake/pond |
Parking
| Attached Garage | |
| Garage |
Utilities
| Sewer | Installed |
https://www.realtor.ca/real-estate/27928725/58-lawnwood-court-richmond-hill-mill-pond-mill-pond
Tell Me More
Contact us for more information





























