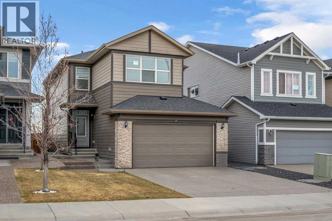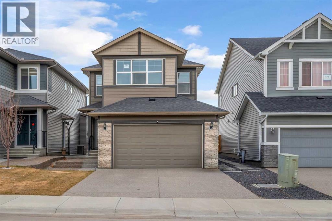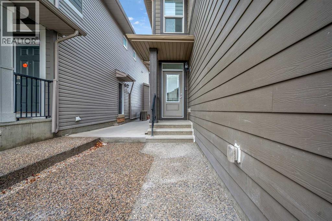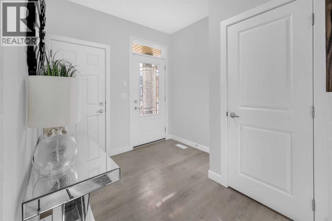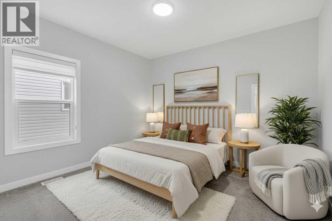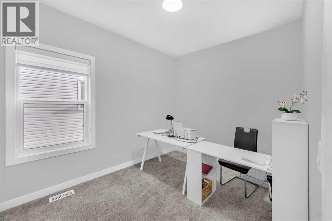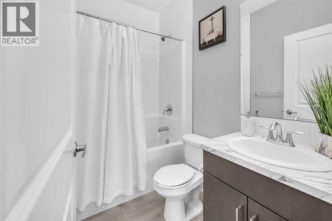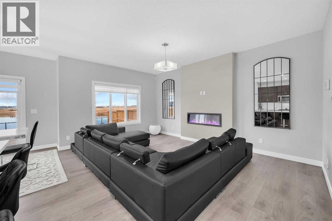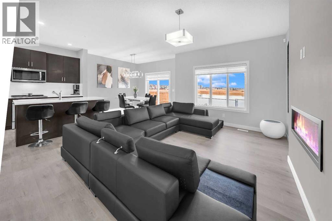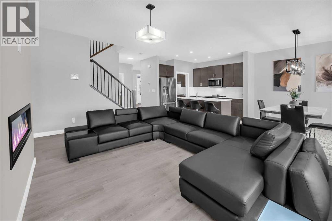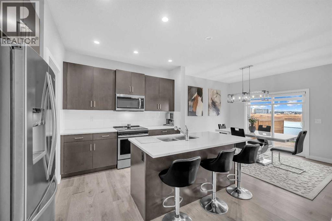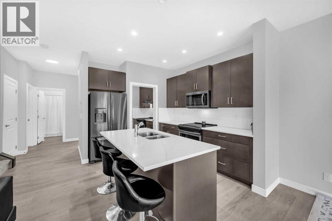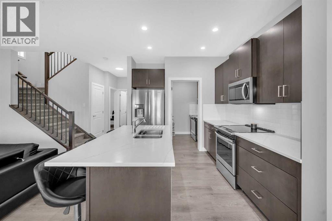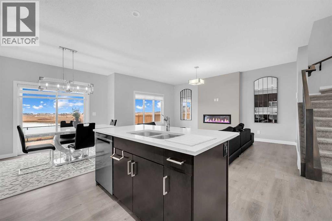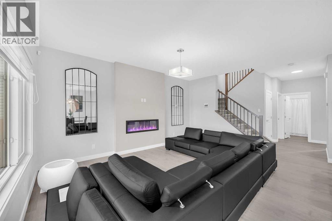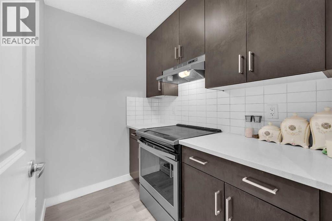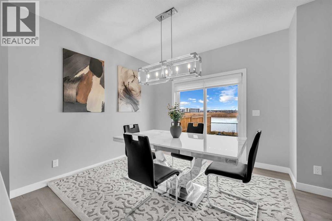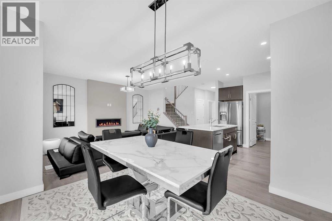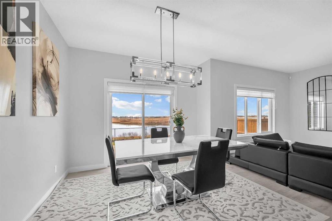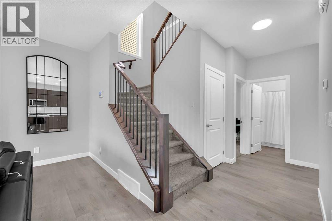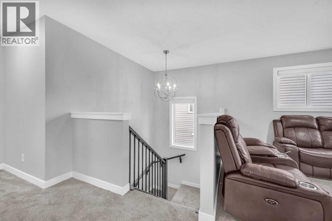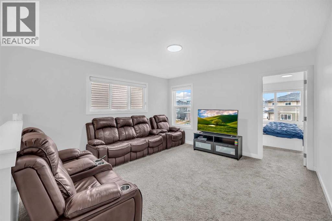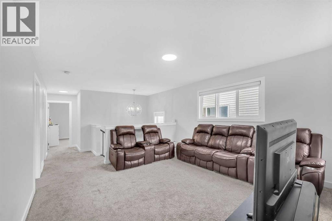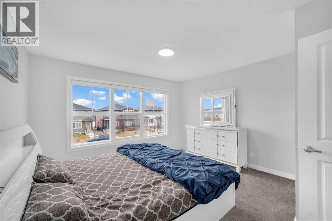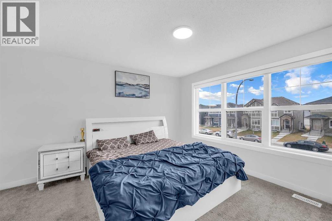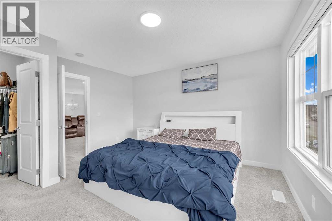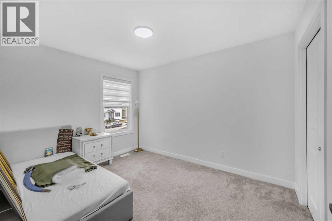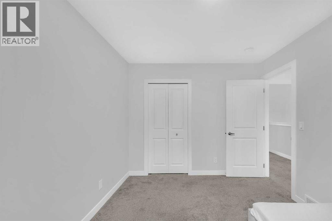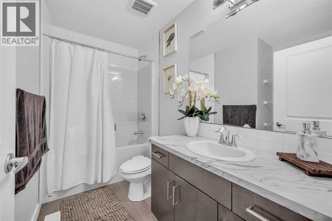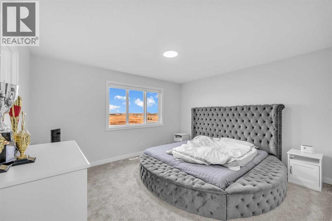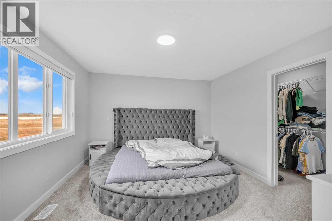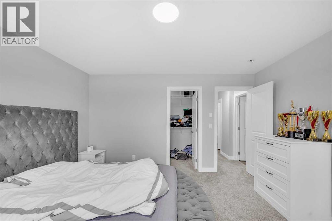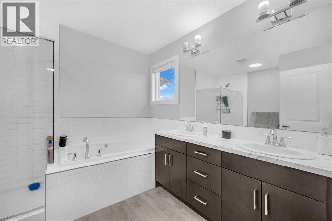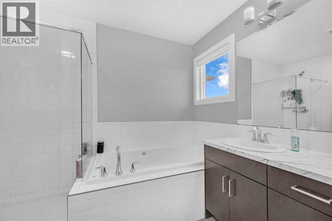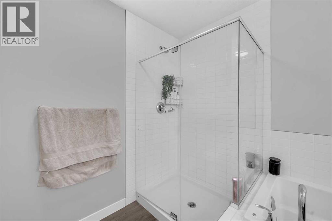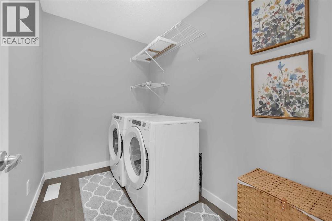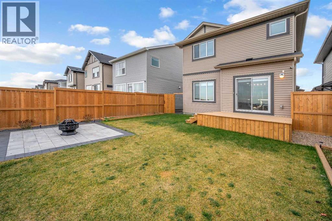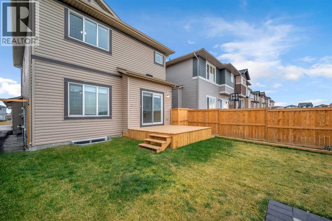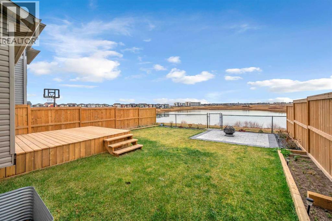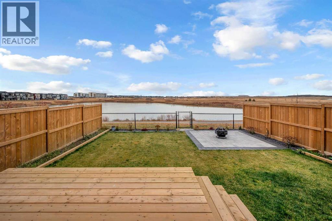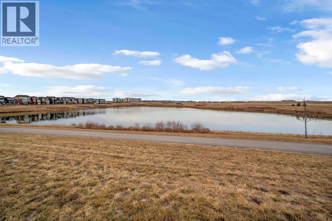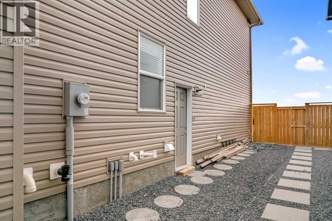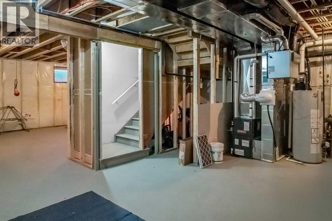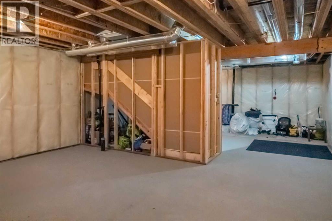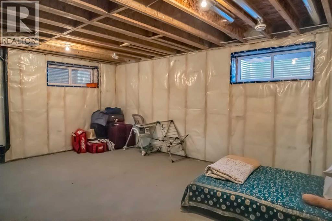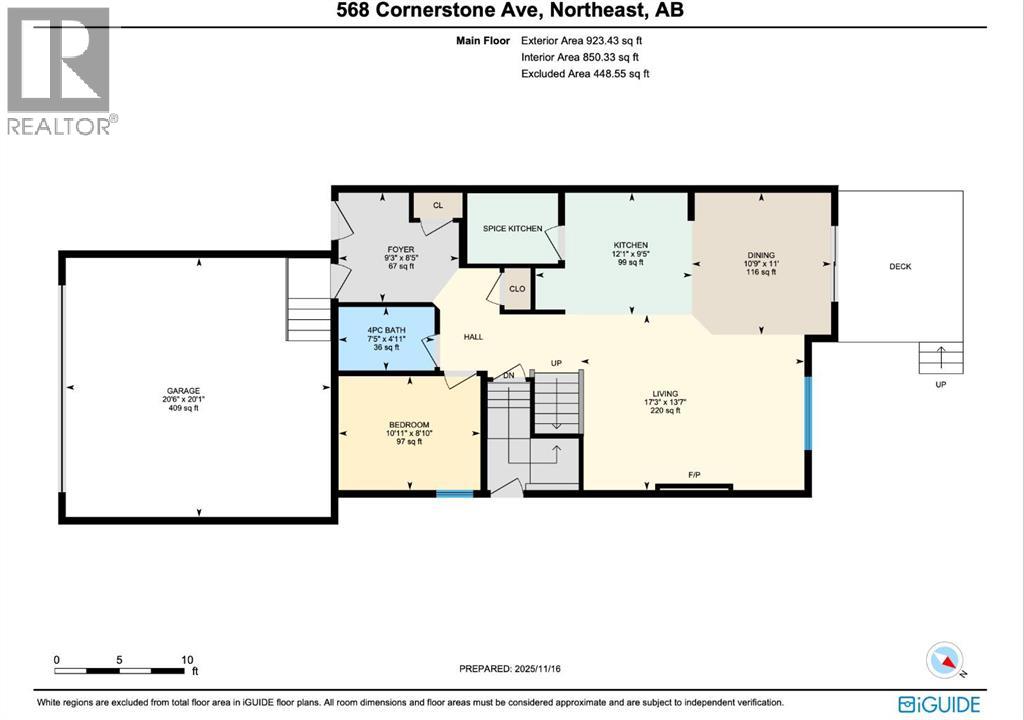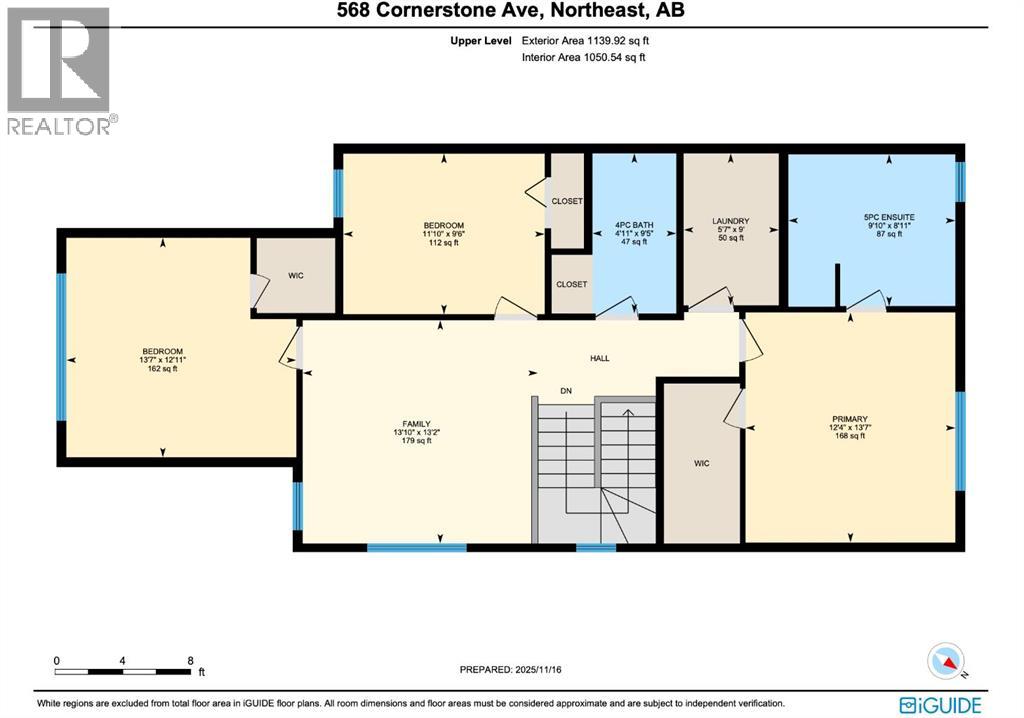568 Cornerstone Avenue Ne Calgary, Alberta T3N 1V2
$719,900
MAIN FLOOR BEDROOM & FULL BATHROOM, SPICE KITCHEN, BACKING ONTO POND. Welcome to this beautifully upgraded home set on a 34-ft wide lot backing onto a peaceful pond offering true privacy with no neighbours behind. This bright and spacious property features a main floor bedroom with a full bathroom, perfect for guests or multi-generational living. The open-concept kitchen shines with modern finishes, quartz counters, a large island, and a fully equipped SPICE KITCHEN. Large windows in the living room fill the home with natural light all day long. Fireplace also adds very elegant feature to the living area. Upstairs, you’ll find three comfortable bedrooms, including a stylish primary bedroom with 5 piece ensuite and walk-in closet, another bedroom can accommodate a king size bed with its own walk-in closet. Along with a generous bonus room and multiple windows the upper floor looks bright. The side entrance to the basement with 9ft ceiling provides perfect opportunity to develop a two-bedroom suite and adding future value. The backyard is fully landscaped and fenced, complete with a deck and patio pad overlooking the pond—ready for summer gatherings and peaceful evenings outdoors. This home offers brightness, privacy, and future income potential—perfect for families. A must-see property in a fantastic Cornerstone community. (id:59126)
Open House
This property has open houses!
12:00 pm
Ends at:4:00 pm
12:00 pm
Ends at:4:00 pm
Property Details
| MLS® Number | A2271091 |
| Property Type | Single Family |
| Community Name | Cornerstone |
| Amenities Near By | Park, Playground, Shopping, Water Nearby |
| Community Features | Lake Privileges |
| Features | No Neighbours Behind, No Animal Home, No Smoking Home |
| Parking Space Total | 4 |
| Plan | 1912237 |
| Structure | Deck |
Building
| Bathroom Total | 3 |
| Bedrooms Above Ground | 4 |
| Bedrooms Total | 4 |
| Appliances | Washer, Range - Electric, Dishwasher, Dryer, Microwave, Humidifier, Garage Door Opener |
| Basement Development | Unfinished |
| Basement Features | Separate Entrance |
| Basement Type | Full (unfinished) |
| Constructed Date | 2021 |
| Construction Material | Poured Concrete, Wood Frame |
| Construction Style Attachment | Detached |
| Cooling Type | See Remarks |
| Exterior Finish | Concrete, Vinyl Siding |
| Fireplace Present | Yes |
| Fireplace Total | 1 |
| Flooring Type | Carpeted, Vinyl |
| Foundation Type | Poured Concrete |
| Heating Type | Central Heating, Other, Forced Air |
| Stories Total | 2 |
| Size Interior | 2,063 Ft2 |
| Total Finished Area | 2063 Sqft |
| Type | House |
Rooms
| Level | Type | Length | Width | Dimensions |
|---|---|---|---|---|
| Second Level | Bedroom | 12.92 Ft x 13.58 Ft | ||
| Second Level | Bedroom | 9.50 Ft x 11.83 Ft | ||
| Second Level | Primary Bedroom | 13.58 Ft x 12.33 Ft | ||
| Second Level | 4pc Bathroom | 9.42 Ft x 4.92 Ft | ||
| Second Level | 5pc Bathroom | 8.92 Ft x 9.83 Ft | ||
| Second Level | Family Room | 13.17 Ft x 13.83 Ft | ||
| Second Level | Laundry Room | 9.00 Ft x 5.58 Ft | ||
| Main Level | Bedroom | 8.83 Ft x 10.92 Ft | ||
| Main Level | 4pc Bathroom | 4.92 Ft x 7.42 Ft | ||
| Main Level | Living Room | 13.58 Ft x 17.25 Ft | ||
| Main Level | Dining Room | 11.00 Ft x 10.75 Ft | ||
| Main Level | Kitchen | 12.08 Ft x 9.42 Ft |
Land
| Acreage | No |
| Fence Type | Fence |
| Land Amenities | Park, Playground, Shopping, Water Nearby |
| Landscape Features | Landscaped, Lawn |
| Size Depth | 35 M |
| Size Frontage | 10.36 M |
| Size Irregular | 3904.00 |
| Size Total | 3904 Sqft|0-4,050 Sqft |
| Size Total Text | 3904 Sqft|0-4,050 Sqft |
| Zoning Description | R-g |
Parking
| Concrete | |
| Attached Garage | 2 |
| Oversize |
https://www.realtor.ca/real-estate/29122971/568-cornerstone-avenue-ne-calgary-cornerstone
Contact Us
Contact us for more information

