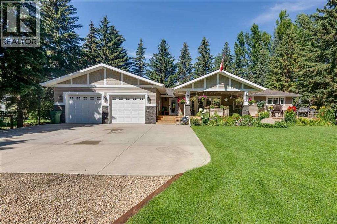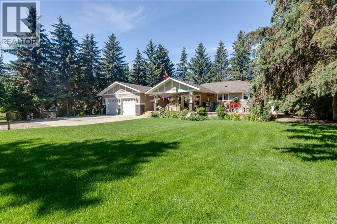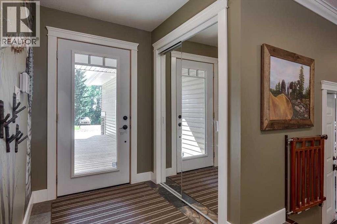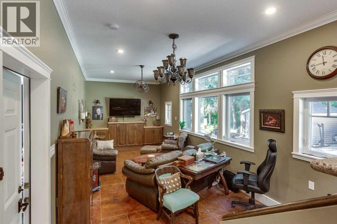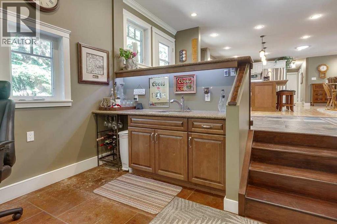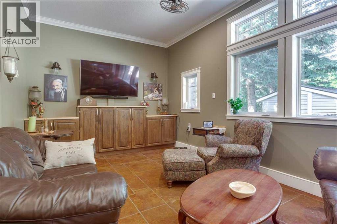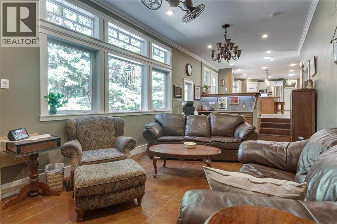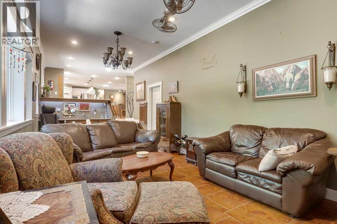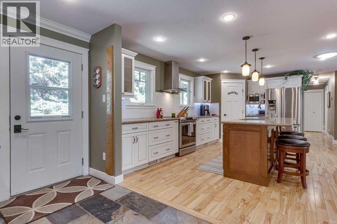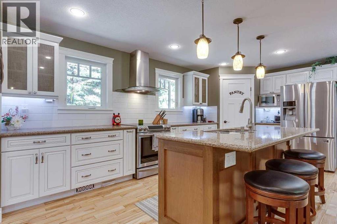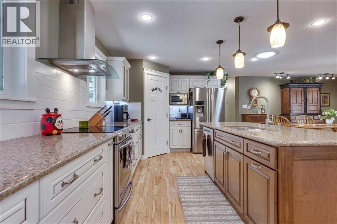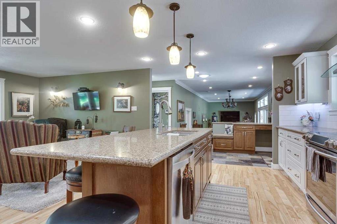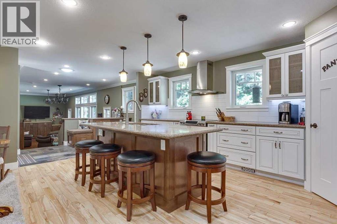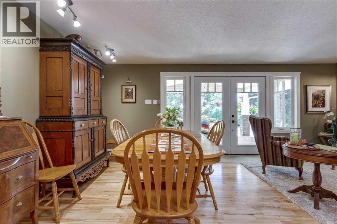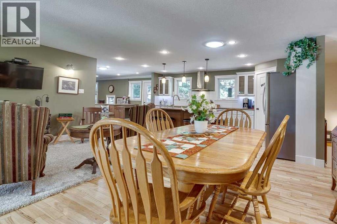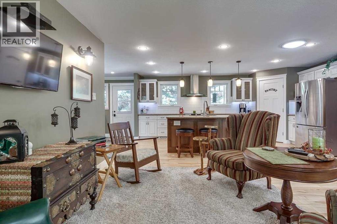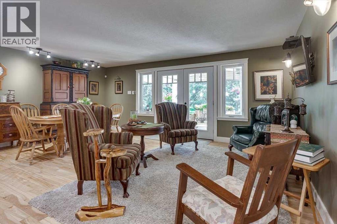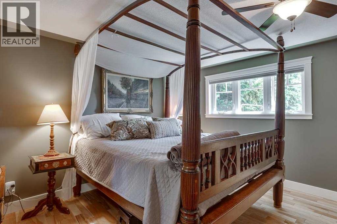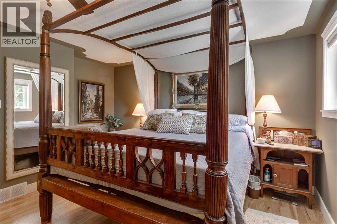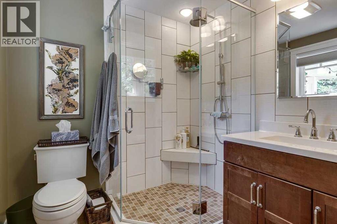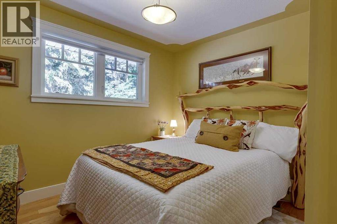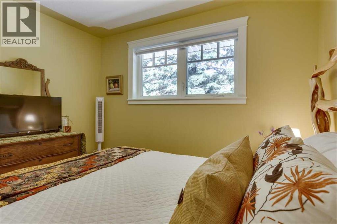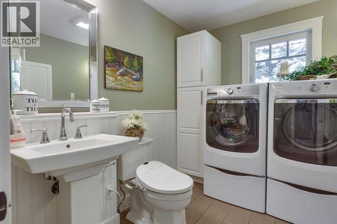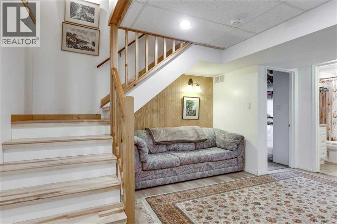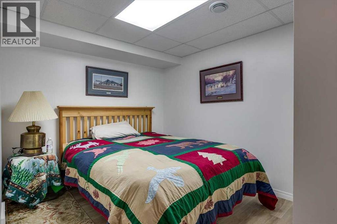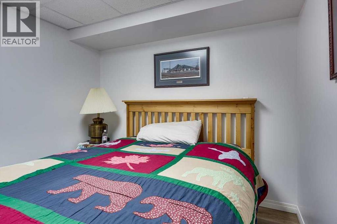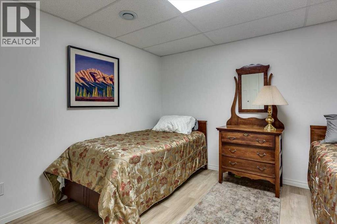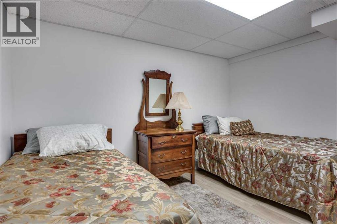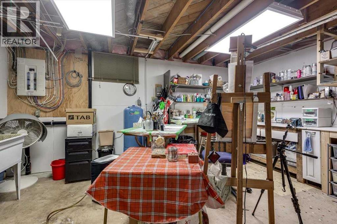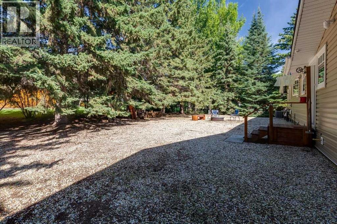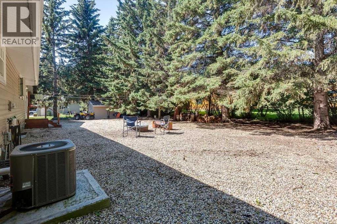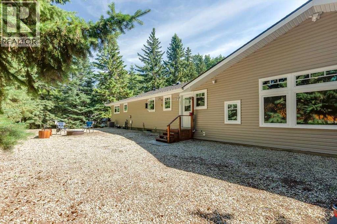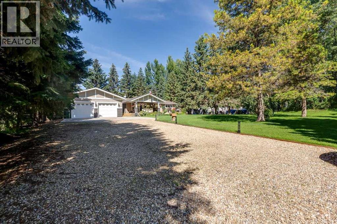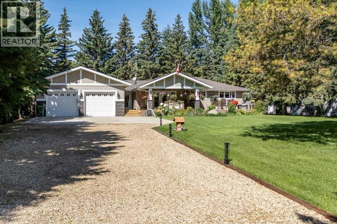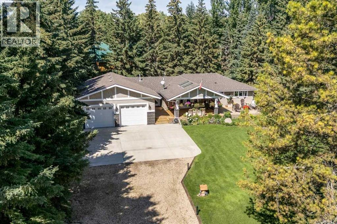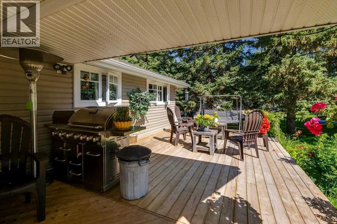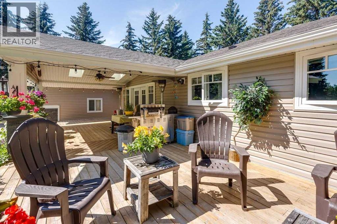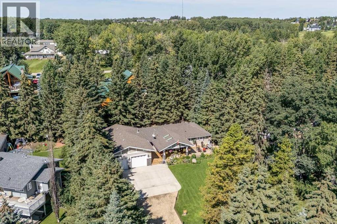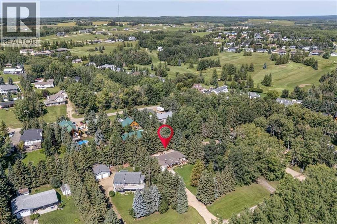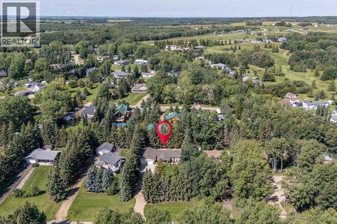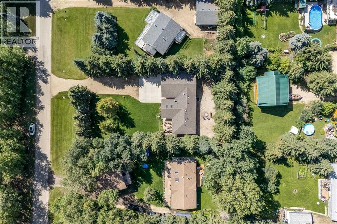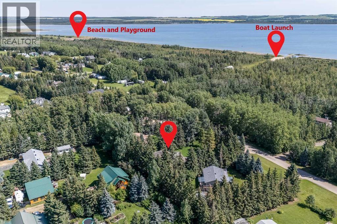56 Lakeview Drive Rural Ponoka County, Alberta T0C 2J0
$680,000
Located in the scenic lakeside community of Gull Lake. This impeccably maintained home combines country charm with modern convenience. Ideal for full time residence or vacation retreat from the city. This property is thoughtfully designed for low maintenance, allowing you to enjoy its beauty with ease. The exterior features a maintenance-free finish. A large firepit, gravel landscaping, mature trees, and a matched siding garden shed all add to the rural charm. Multiple gas hookups ensure the outdoors are as functional as they are enjoyable.Inside, the 1,500 sq. ft. main level is bright, open, and welcoming, with maple hardwood and tile floors throughout. Large windows and skylights fill the home with natural light, while the chef’s kitchen stands out with solid maple KraftMaid cabinetry, soft-close drawers, stainless steel appliances, switched under-cabinet lighting, and an expansive island with sink and seating for four. The adjoining dining and sitting area opens through double patio doors to a 40’ x 14’ pressure-treated deck—half covered and equipped with a remote-controlled fan—creating an ideal year-round entertaining space.The primary suite offers a walk-in closet featuring built-in shelving and drawers, along with a 3-piece ensuite and walk-in shower. The main floor also includes a second bedroom, a half bath with built-in storage, and main floor laundry with a gas dryer.The fully developed basement adds valuable living space, featuring a comfortable sitting area, two additional Illegal bedrooms can be utilized as such or for additional bonus rooms, a 4-piece bathroom with jetted Jacuzzi tub, a versatile utility/craft room with sink and shelving, and upgraded mechanical systems. Recent updates include an energy-efficient furnace with humidifier, central air conditioning, 50-gallon hot water tank (2021), reverse osmosis and iron filtration systems, and dual sump pumps with backups. Enhanced insulation (R-60 attic, R-20 walls), PEX plumbing, a new elect rical panel with updated wiring, LED lighting, and gas lines for future developments ensure both comfort and efficiency.Security and connectivity are at the forefront, with motion-sensor lighting, personal surveillance cameras, and fiber optic internet. The breezeway connects the home to the in floor heated living room with large windows allowing tons of natural light, also includes a built in murphy bed and wet bar. The Attached oversized 27’ x 27’ heated garage, featuring 10’ ceilings, floor drain, and built in storage. The front concrete pad has room for parking of 3–4 more vehicles outside or plenty of room for RV parking.Move-in ready and perfectly situated, this property is just minutes from Gull Lake’s public beach, playground, licensed marina and boat launch, 9 hole golf course, and Jorgy's Hot Spot featuring a licensed patio and live music. This quiet retreat is just a short drive to all the amenities of Sylvan Lake, Red Deer, and the Rimbey Hospital. (id:59126)
Property Details
| MLS® Number | A2244396 |
| Property Type | Single Family |
| Community Name | Poulsens Pasture |
| Amenities Near By | Golf Course, Water Nearby |
| Community Features | Golf Course Development, Lake Privileges |
| Features | Treed |
| Plan | 8021376 |
| Structure | Deck |
Building
| Bathroom Total | 3 |
| Bedrooms Above Ground | 2 |
| Bedrooms Below Ground | 2 |
| Bedrooms Total | 4 |
| Appliances | Washer, Refrigerator, Dishwasher, Dryer, Microwave |
| Architectural Style | Bungalow |
| Basement Development | Finished |
| Basement Type | Full (finished) |
| Constructed Date | 1953 |
| Construction Material | Wood Frame |
| Construction Style Attachment | Detached |
| Cooling Type | Central Air Conditioning |
| Exterior Finish | Vinyl Siding |
| Flooring Type | Hardwood, Tile, Vinyl |
| Foundation Type | Poured Concrete |
| Half Bath Total | 1 |
| Heating Fuel | Natural Gas |
| Heating Type | Forced Air, In Floor Heating |
| Stories Total | 1 |
| Size Interior | 1,519 Ft2 |
| Total Finished Area | 1518.63 Sqft |
| Type | House |
| Utility Water | Well |
Rooms
| Level | Type | Length | Width | Dimensions |
|---|---|---|---|---|
| Basement | 4pc Bathroom | 8.00 Ft x 5.33 Ft | ||
| Basement | Bedroom | 11.67 Ft x 8.83 Ft | ||
| Basement | Bedroom | 11.58 Ft x 12.50 Ft | ||
| Basement | Storage | 23.75 Ft x 20.58 Ft | ||
| Main Level | 2pc Bathroom | 9.08 Ft x 6.50 Ft | ||
| Main Level | 3pc Bathroom | 7.00 Ft x 6.75 Ft | ||
| Main Level | Bedroom | 9.00 Ft x 10.00 Ft | ||
| Main Level | Dining Room | 13.17 Ft x 7.50 Ft | ||
| Main Level | Family Room | 11.25 Ft x 27.50 Ft | ||
| Main Level | Foyer | 16.67 Ft x 7.50 Ft | ||
| Main Level | Kitchen | 11.67 Ft x 18.25 Ft | ||
| Main Level | Living Room | 13.17 Ft x 12.17 Ft | ||
| Main Level | Primary Bedroom | 13.75 Ft x 11.67 Ft |
Land
| Acreage | No |
| Fence Type | Partially Fenced |
| Land Amenities | Golf Course, Water Nearby |
| Landscape Features | Landscaped, Lawn |
| Sewer | Septic Field |
| Size Irregular | 1860.79 |
| Size Total | 1860.79 M2|10,890 - 21,799 Sqft (1/4 - 1/2 Ac) |
| Size Total Text | 1860.79 M2|10,890 - 21,799 Sqft (1/4 - 1/2 Ac) |
| Zoning Description | 5 |
Parking
| Attached Garage | 2 |
https://www.realtor.ca/real-estate/28731418/56-lakeview-drive-rural-ponoka-county-poulsens-pasture
Contact Us
Contact us for more information

