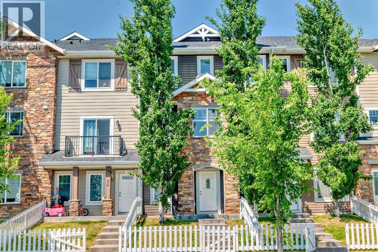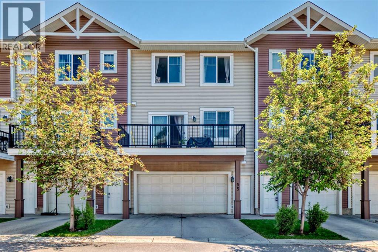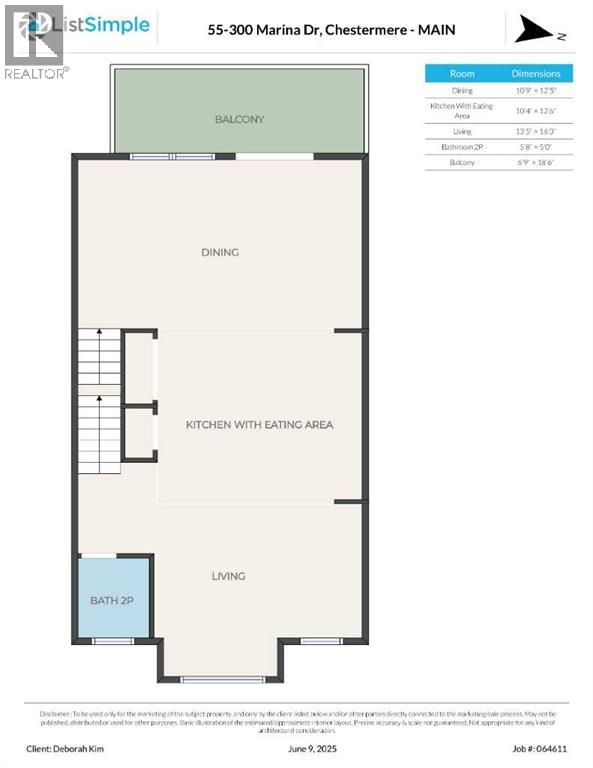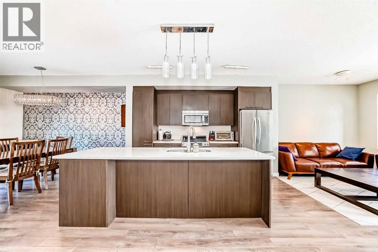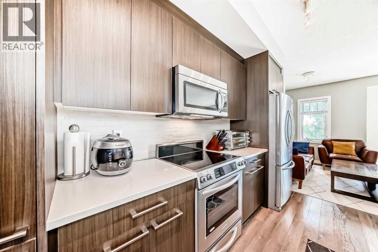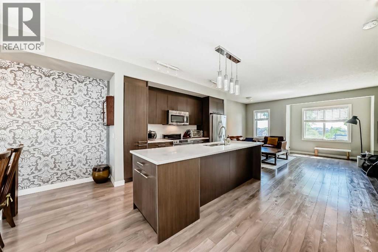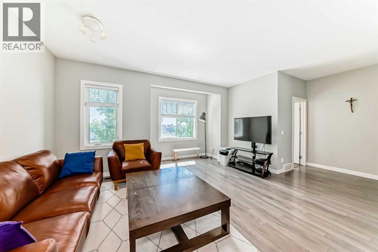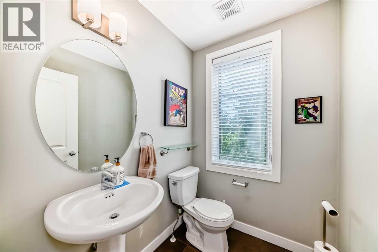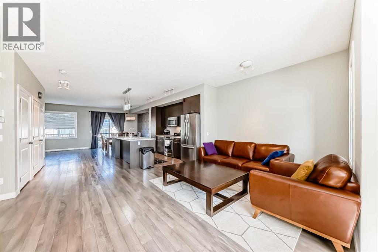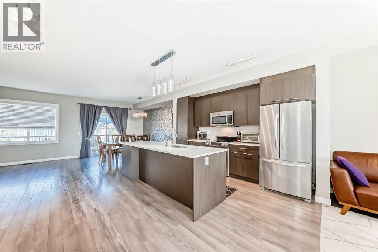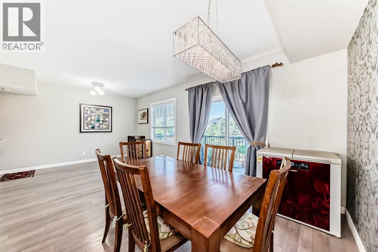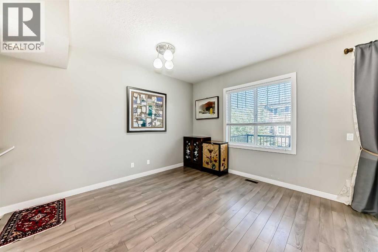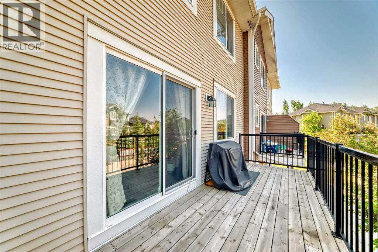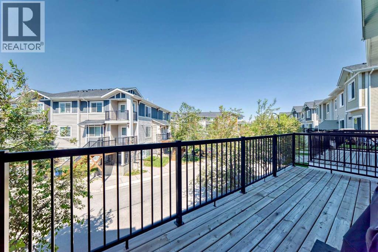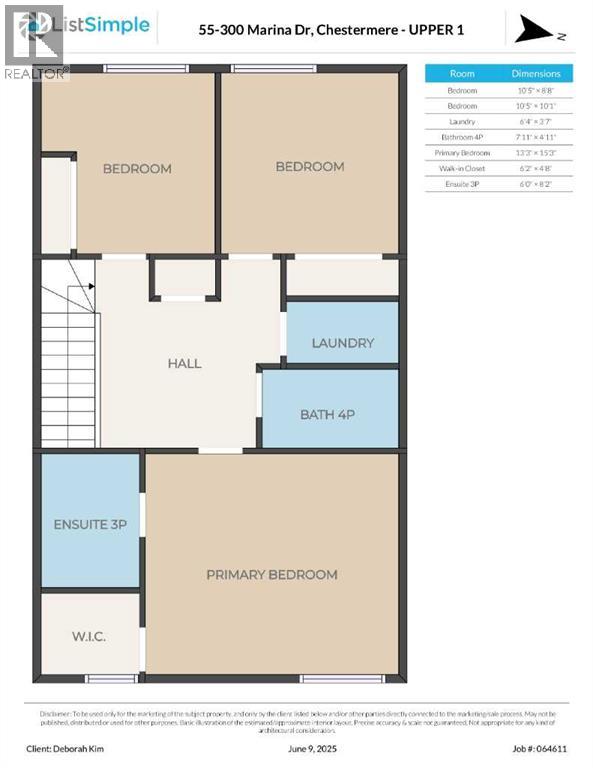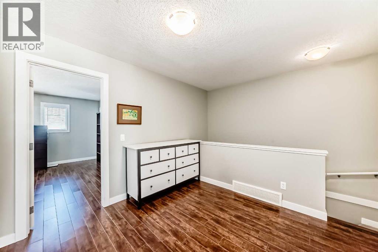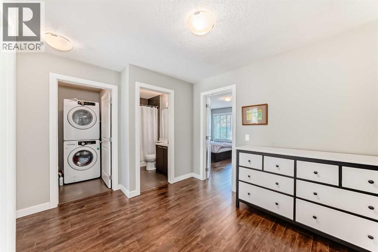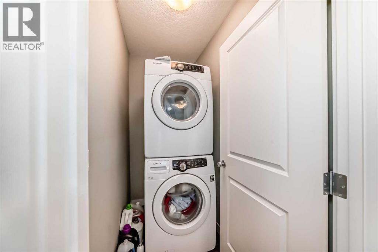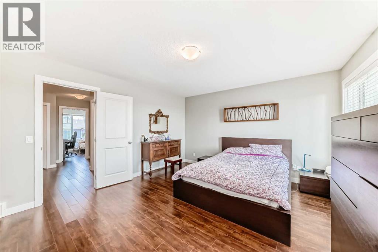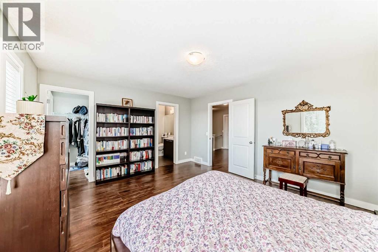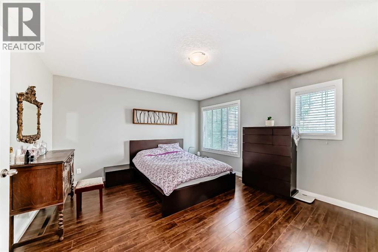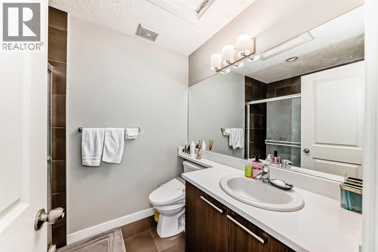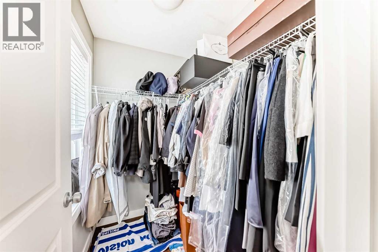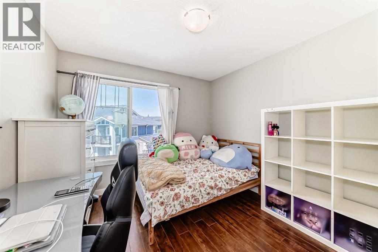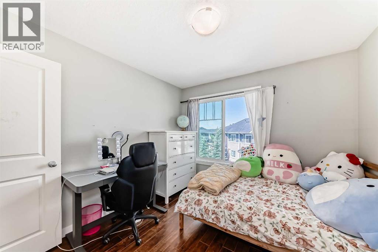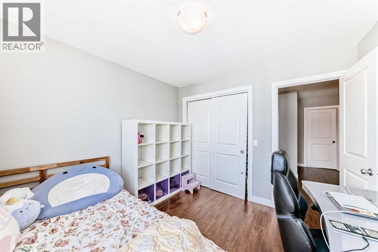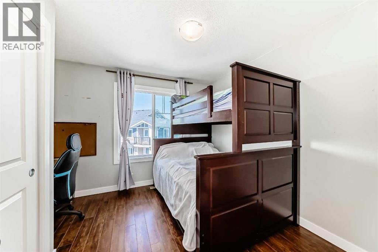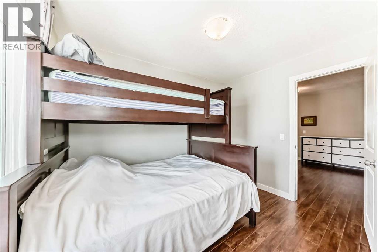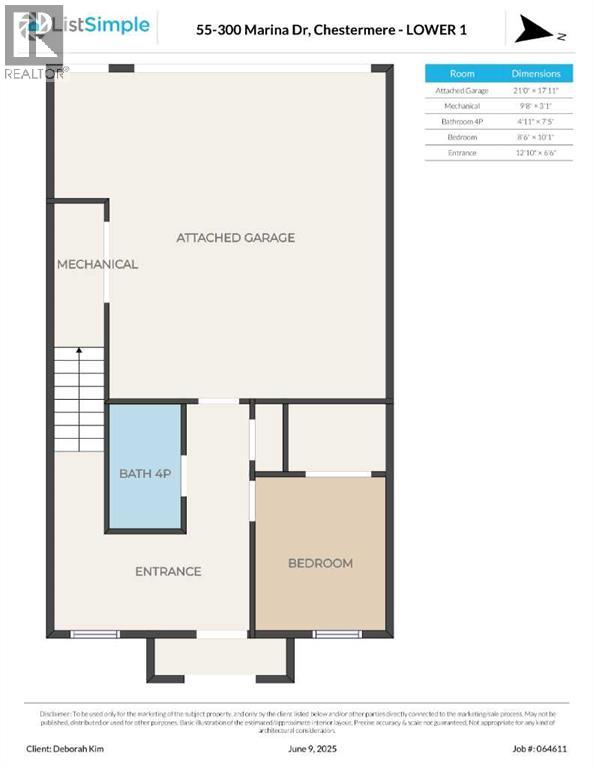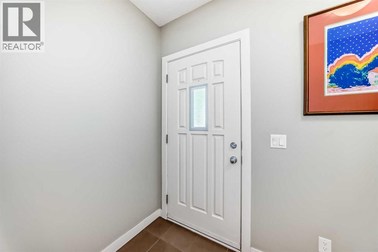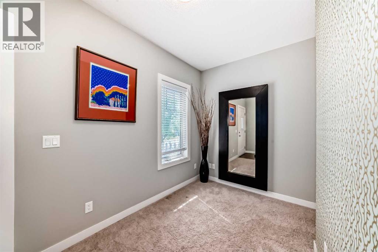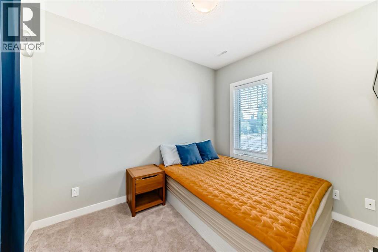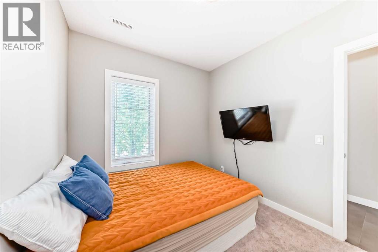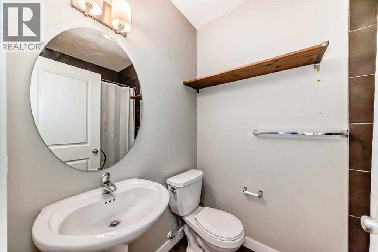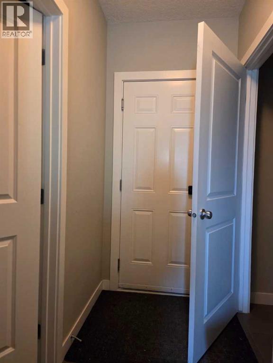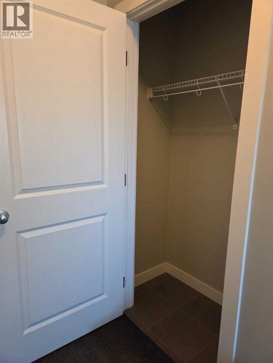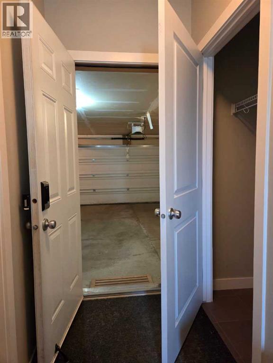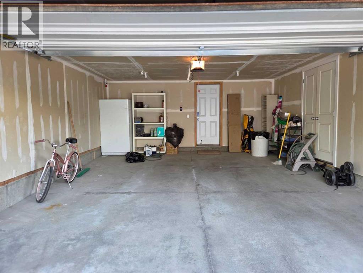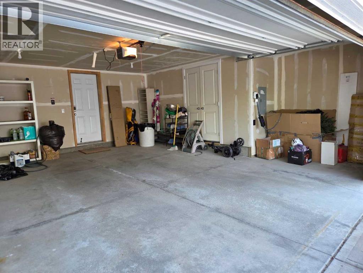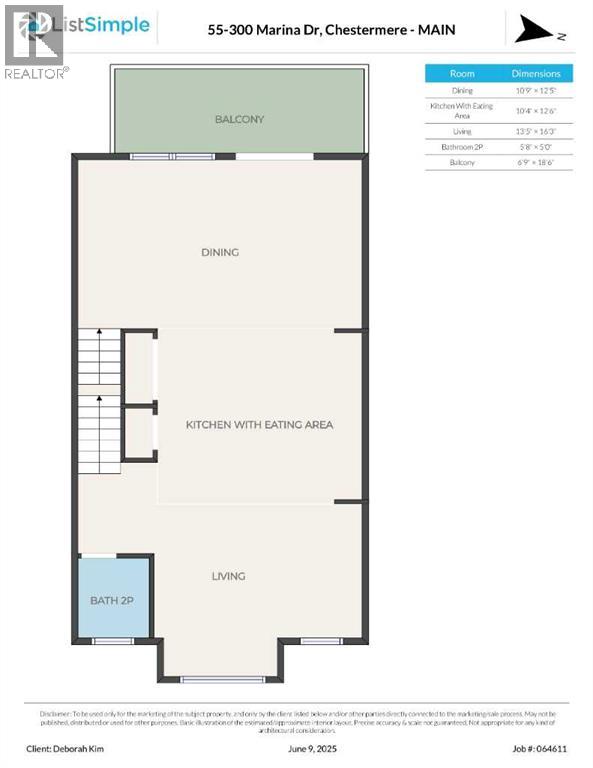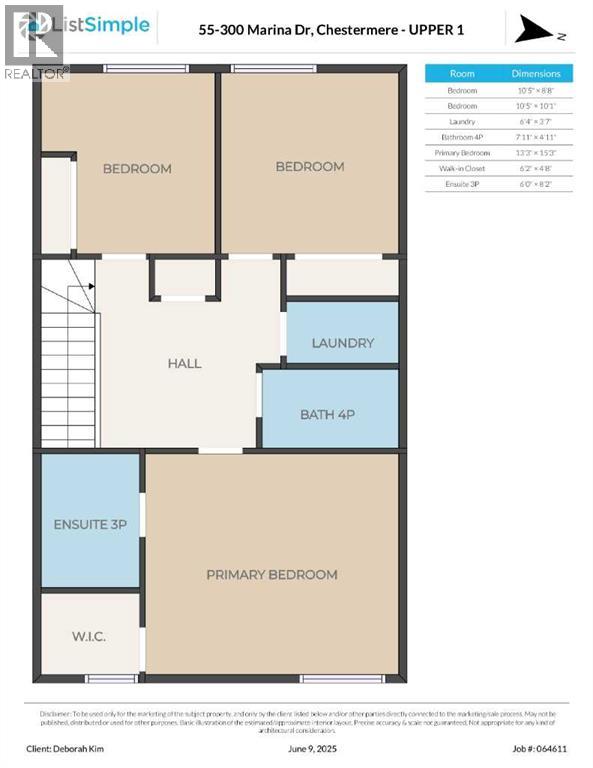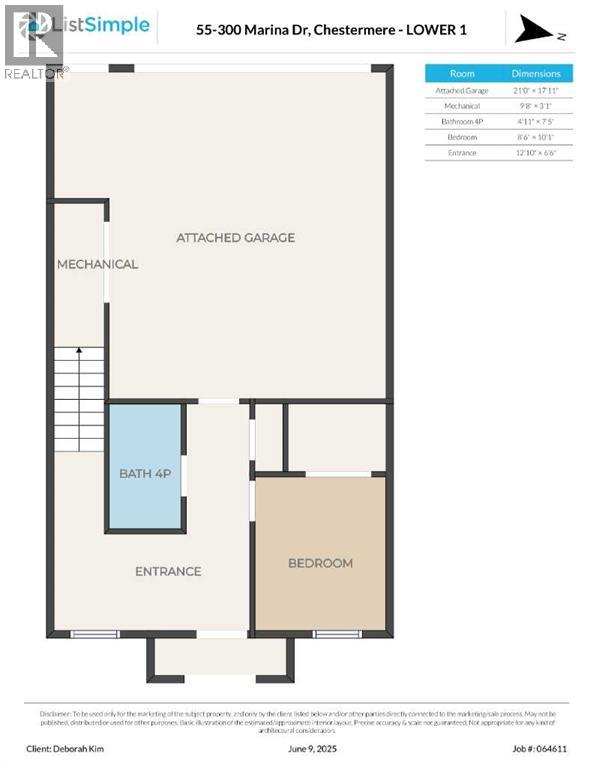Search a Street, City, Province, RP Number or MLS® Number
55, 300 Marina Drive Chestermere, Alberta T1X 0P6
$499,000Maintenance, Common Area Maintenance, Insurance, Property Management, Reserve Fund Contributions, Waste Removal
$422.62 Monthly
Maintenance, Common Area Maintenance, Insurance, Property Management, Reserve Fund Contributions, Waste Removal
$422.62 MonthlyMLS® Number: A2229633
4
4
4
***Welcome to the largest and most impressive unit in the community! Professionally measured at 2,130 sq ft, this townhouse offers approximately 400 sqft more living space than any other unit in the complex. Enjoy the added convenience of an attached double garage—an exceptional find in this sought-after neighborhood.*** (id:59126)
Property Details
| MLS® Number | A2229633 |
| Property Type | Single Family |
| Community Name | Westmere |
| Amenities Near By | Golf Course, Park, Playground, Schools, Shopping, Water Nearby |
| Community Features | Golf Course Development, Lake Privileges, Pets Allowed |
| Features | Back Lane, No Animal Home, No Smoking Home, Parking |
| Parking Space Total | 4 |
| Plan | 1313166 |
Building
| Bathroom Total | 4 |
| Bedrooms Above Ground | 4 |
| Bedrooms Total | 4 |
| Appliances | Refrigerator, Dishwasher, Stove, Microwave, Window Coverings, Garage Door Opener, Washer/dryer Stack-up |
| Basement Type | None |
| Constructed Date | 2014 |
| Construction Material | Wood Frame |
| Construction Style Attachment | Attached |
| Cooling Type | None |
| Exterior Finish | Brick, Vinyl Siding |
| Fire Protection | Smoke Detectors |
| Flooring Type | Carpeted, Ceramic Tile, Vinyl Plank |
| Foundation Type | Poured Concrete |
| Half Bath Total | 1 |
| Heating Fuel | Natural Gas |
| Heating Type | Forced Air |
| Stories Total | 3 |
| Size Interior | 2,132 Ft2 |
| Total Finished Area | 2132.5 Sqft |
| Type | Row / Townhouse |
Rooms
| Level | Type | Length | Width | Dimensions |
|---|---|---|---|---|
| Second Level | 2pc Bathroom | 5.67 Ft x 5.00 Ft | ||
| Second Level | Dining Room | 21.75 Ft x 12.58 Ft | ||
| Second Level | Kitchen | 12.42 Ft x 8.50 Ft | ||
| Second Level | Living Room | 16.25 Ft x 12.92 Ft | ||
| Second Level | Other | 18.50 Ft x 6.75 Ft | ||
| Third Level | Primary Bedroom | 15.25 Ft x 13.25 Ft | ||
| Third Level | Bedroom | 10.42 Ft x 11.33 Ft | ||
| Third Level | Bedroom | 10.42 Ft x 10.08 Ft | ||
| Third Level | 4pc Bathroom | 7.92 Ft x 4.92 Ft | ||
| Third Level | 3pc Bathroom | 8.17 Ft x 6.00 Ft | ||
| Third Level | Bonus Room | 11.58 Ft x 9.17 Ft | ||
| Third Level | Laundry Room | 6.33 Ft x 3.58 Ft | ||
| Third Level | Other | 6.17 Ft x 4.75 Ft | ||
| Main Level | Bedroom | 10.08 Ft x 8.50 Ft | ||
| Main Level | 4pc Bathroom | 7.50 Ft x 4.92 Ft | ||
| Main Level | Foyer | 6.50 Ft x 3.83 Ft | ||
| Main Level | Other | 6.17 Ft x 3.92 Ft |
Land
| Acreage | No |
| Fence Type | Partially Fenced |
| Land Amenities | Golf Course, Park, Playground, Schools, Shopping, Water Nearby |
| Size Total Text | Unknown |
| Zoning Description | Rm3 |
Parking
| Attached Garage | 2 |
https://www.realtor.ca/real-estate/28448602/55-300-marina-drive-chestermere-westmere
Contact Us
Contact us for more information

