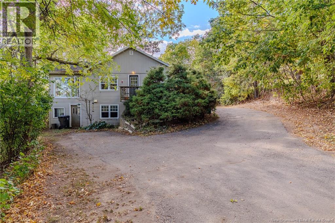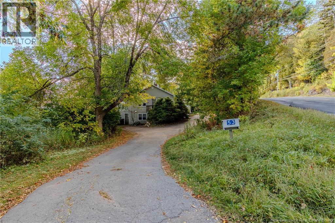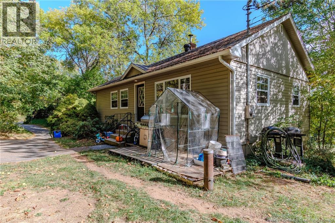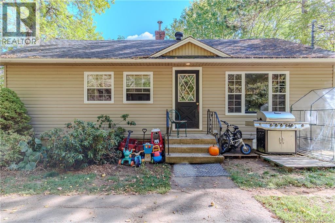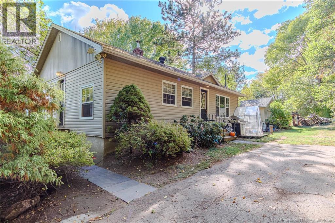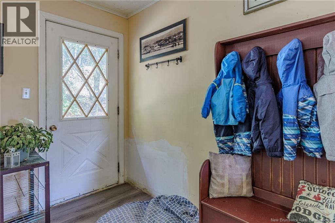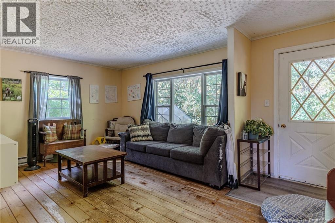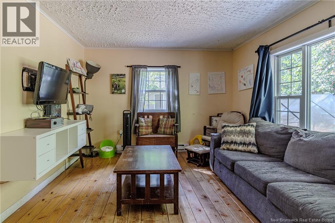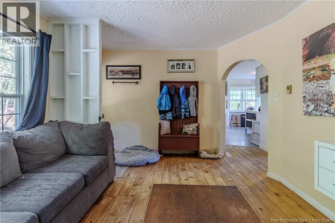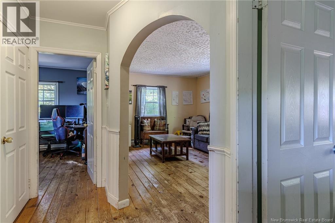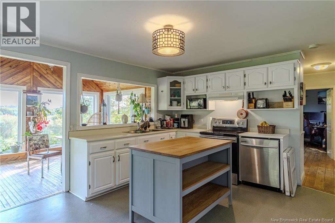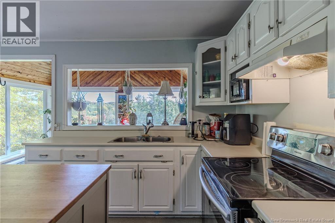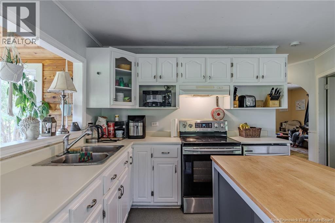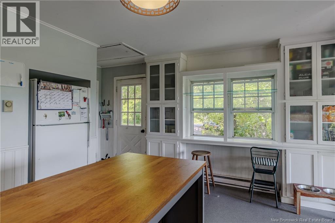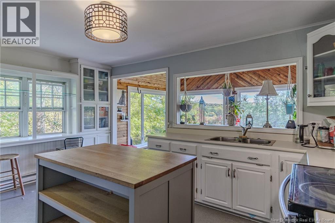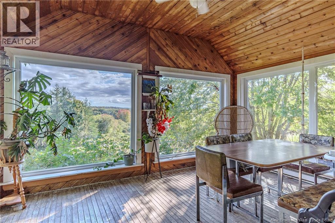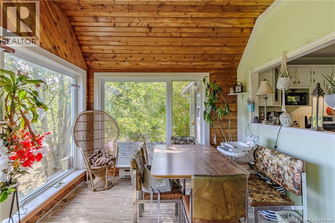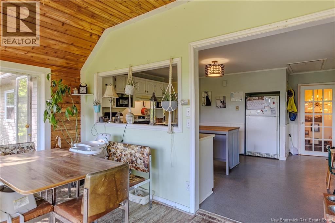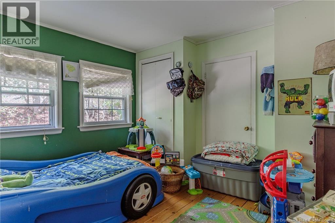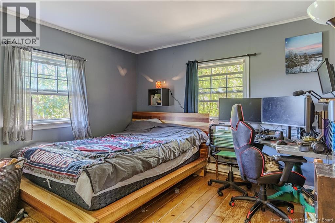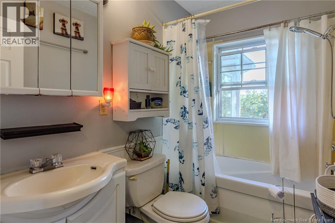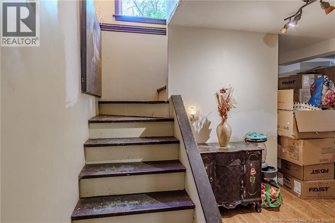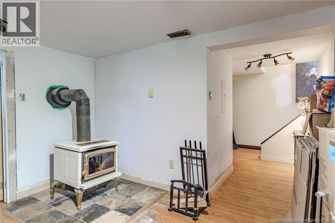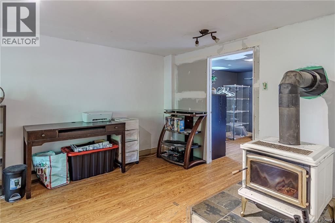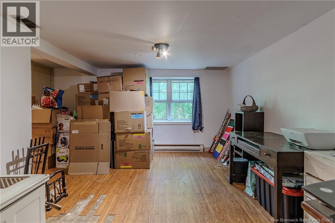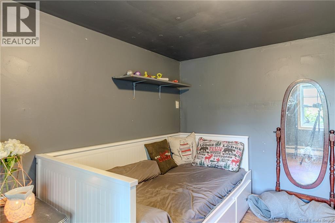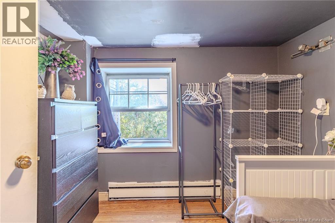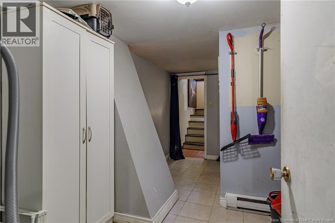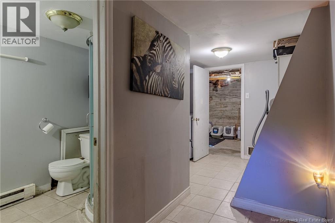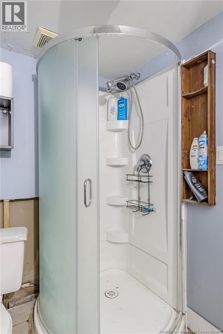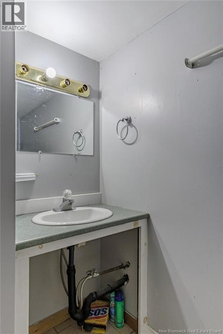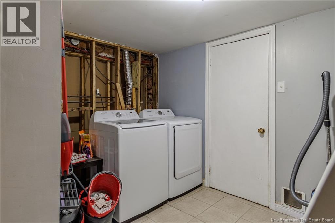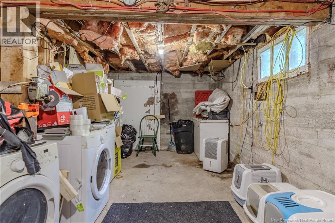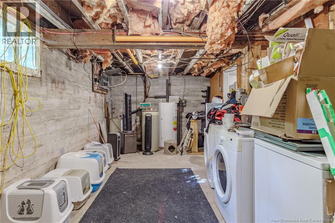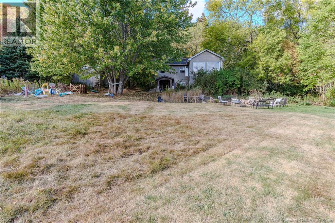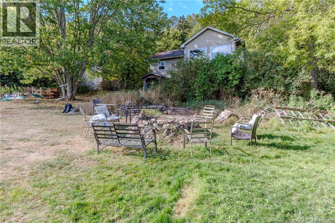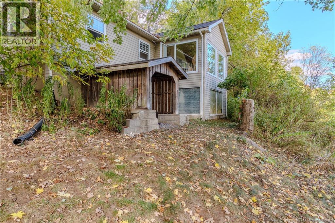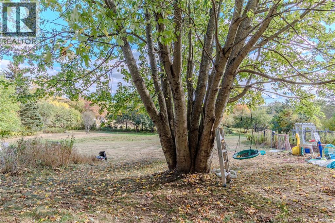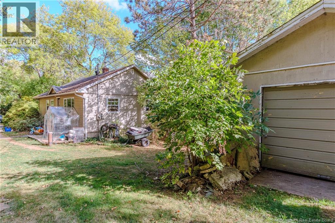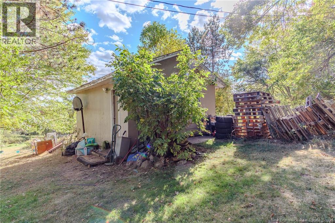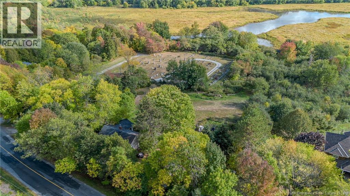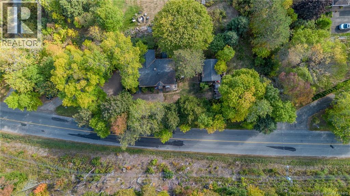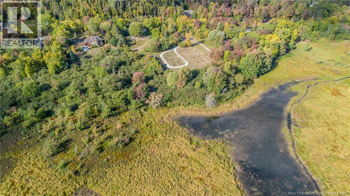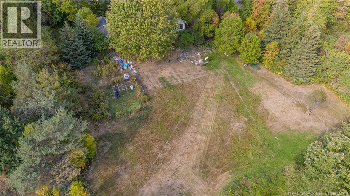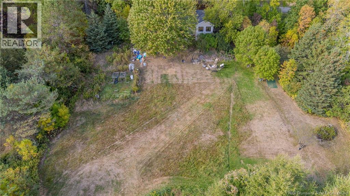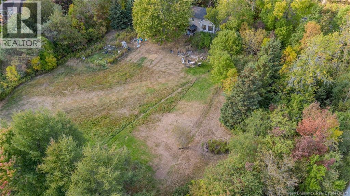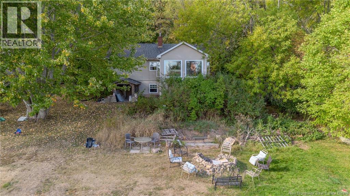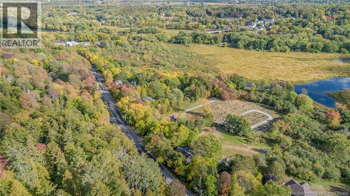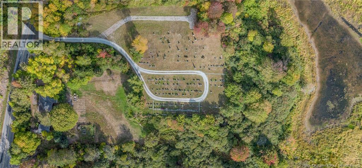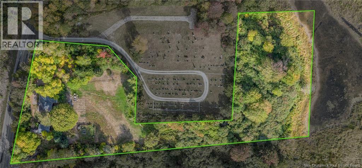53 Pickwauket Road Hampton, New Brunswick E5N 6H5
$225,000
This charming 2-bedroom plus den, 2-bathroom home sits on a beautiful 2-acre lot offering country living with cozy vibes. Whether youre starting a new chapter or looking for a peaceful retreat, this property is ready for you to make it your own! Enjoy water access and a private setting that borders the Grave Yard. Step inside to a bright kitchen with spectacular backyard views from the sunroomcurrently used as a dining area. The main level also features a spacious living room and two comfortable bedrooms. Downstairs youll find a den area, a large family room with a wood stove, a 3-piece bathroom, laundry, and a utility roomperfect for extra living or entertaining space. Sellers Direction: Offers due Thursday by 5:00 PM. (id:59126)
Open House
This property has open houses!
12:30 pm
Ends at:2:30 pm
Property Details
| MLS® Number | NB127378 |
| Property Type | Single Family |
| Water Front Type | Waterfront |
Building
| Bathroom Total | 2 |
| Bedrooms Above Ground | 2 |
| Bedrooms Total | 2 |
| Constructed Date | 1966 |
| Exterior Finish | Vinyl |
| Flooring Type | Ceramic, Wood |
| Foundation Type | Concrete |
| Heating Fuel | Electric, Wood |
| Heating Type | Baseboard Heaters, Stove |
| Size Interior | 1,050 Ft2 |
| Total Finished Area | 1050 Sqft |
| Type | House |
| Utility Water | Well |
Rooms
| Level | Type | Length | Width | Dimensions |
|---|---|---|---|---|
| Basement | Bath (# Pieces 1-6) | 5'5'' x 4' | ||
| Basement | Office | 11' x 8' | ||
| Basement | Family Room | 11' x 16' | ||
| Main Level | Living Room | 17' x 12' | ||
| Main Level | Bedroom | 11' x 11' | ||
| Main Level | Bedroom | 10'10'' x 11'3'' | ||
| Main Level | Bath (# Pieces 1-6) | 5'6'' x 5'2'' | ||
| Main Level | Sunroom | 10' x 14'5'' | ||
| Main Level | Kitchen | 12' x 13' |
Land
| Access Type | Year-round Access |
| Acreage | Yes |
| Size Irregular | 2.1 |
| Size Total | 2.1 Ac |
| Size Total Text | 2.1 Ac |
Parking
| Detached Garage | |
| Garage |
https://www.realtor.ca/real-estate/28913113/53-pickwauket-road-hampton
Contact Us
Contact us for more information

